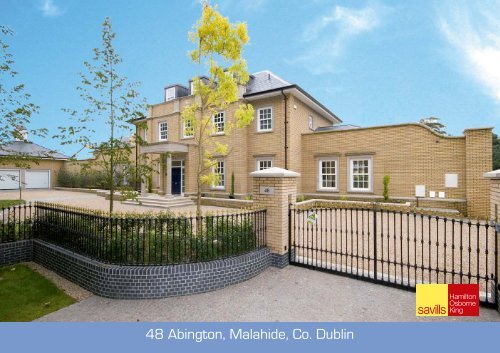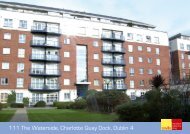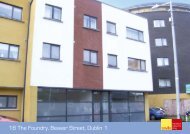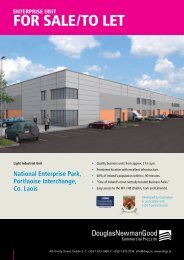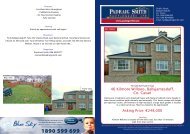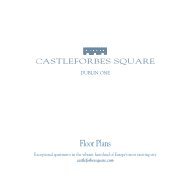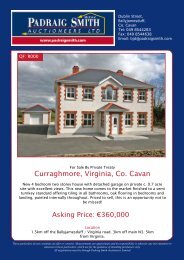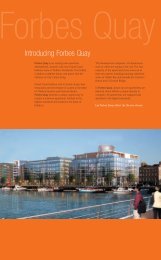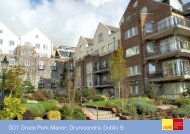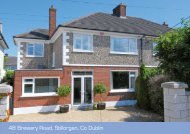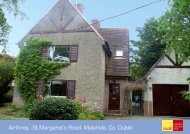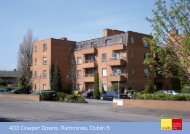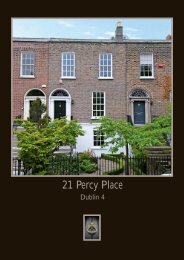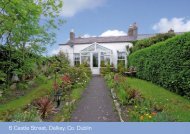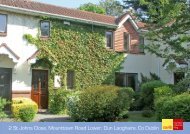48 Abington, Malahide, Co. Dublin - Daft.ie
48 Abington, Malahide, Co. Dublin - Daft.ie
48 Abington, Malahide, Co. Dublin - Daft.ie
Create successful ePaper yourself
Turn your PDF publications into a flip-book with our unique Google optimized e-Paper software.
<strong>48</strong> <strong>Abington</strong>, <strong>Malahide</strong>, <strong>Co</strong>. <strong>Dublin</strong>
For Sale by Private Treaty<br />
<strong>48</strong> <strong>Abington</strong>, <strong>Malahide</strong>, <strong>Co</strong>. <strong>Dublin</strong><br />
A stunning 6 bed modern regency style detached residence on approximately 0.58 acre.<br />
<strong>Co</strong>nstructed a year ago to luxurious specifications, situated within the exclusive<br />
development of <strong>Abington</strong>. This superior and impressive property has beautifully landscaped<br />
south facing gardens and integral double garage. There is a state of the art interior, which<br />
caters for every conceivable modern day requirement. Natural light is projected through<br />
the clever placement and design of the sash and dormer windows and a real feature is the<br />
Orangery connecting the garage with the main house. The S<strong>ie</strong>matic Beaux Arts kitchen,<br />
designed and installed by Houseworks is the first of its kind to be installed in the republic of<br />
Ireland. A truly magnificent detached residence ideally located in this secure woodland<br />
setting.<br />
<strong>Abington</strong> is ideally located on probably the most sought after address in <strong>Malahide</strong>, within<br />
fifteen minutes walk to the village, where there is an amb<strong>ie</strong>nce of fashionable shops,<br />
restaurants and gastronomic pubs, together with DART, Bus and excellent schools. There<br />
are numerous sports clubs within the immediate vicinity. The property itself is within easy<br />
access to the Airport and motorway network.<br />
Special Features<br />
• 6 Bed detached residence on c. 0.58 of an acre Approx 610sq.m/6500sq.ft<br />
• GFCH • All bedrooms ensuite • Ensuites all with underfloor heating<br />
• Recessed lighting throughout<br />
• C.C. T.V. and monitored alarm<br />
• Walnut spiral staircase to upper level<br />
• S<strong>ie</strong>matic Beaux Arts kitchen<br />
• 'Wackenhut' built in wardrobes • Electronic security gates with video intercom.<br />
• Manicured landscaped gardens and grounds • Underfloor heating at ground floor level<br />
• Integral double garage to side<br />
• Double glazed Sash windows throughout<br />
• Orangery with wide glass roof expanses • Smarthomes package installed,<br />
comprising telephones, broadband, home office, p.c networking and wireless<br />
communications, TV, home cinema, surround sound and central music system, including<br />
C.D. Radio, and IPod.<br />
• American oak timber flooring<br />
V<strong>ie</strong>w<br />
Strictly by prior appointment with our Clontarf office at 192 Clontarf Road, <strong>Dublin</strong> 3<br />
T: 01 853 0630 • F: 01 853 0633 • E: clontarf@savills.<strong>ie</strong> • W: savills.<strong>ie</strong>
Accommodation<br />
ENTRANCE HALLWAY<br />
7.40m(24'3'') x 3.80m(12'6'')<br />
INNER HALLWAY<br />
5.70m(18'8'') x 3.00m(9'10'')<br />
SECURITY CONTROL ROOM<br />
1.00m(3'3'') x 1.10m(3'7'')<br />
GUEST W.C<br />
2.85m(9'4'') x 2.30m(7'7'')<br />
KITCHEN BREAKFAST AREA<br />
6.35m(20'10'') x 4.65m(15'3'')<br />
UTILITY ROOM<br />
2.75m(9'0'') x 2.80m(9'2'')<br />
MORNING ROOM<br />
5.75m(18'10'') x 7.10m(23'4'')<br />
FORMAL DINING ROOM<br />
5.65m(18'6'') x 4.70m(15'5'')<br />
LIVING ROOM<br />
6.95m(22'10'') x 5.55m(18'3'')<br />
ORANGERY<br />
3.10m(10'2'') x 9.10m(29'10'')<br />
ORANGERY SECOND AREA<br />
19.90m(65'4'') x 3.20m(10'6'')<br />
Magnificent entrance hallway, with sweeping walnut<br />
staircase to the upper level, and a tall 24' ceiling is<br />
complimented by an exquisite italian hand made<br />
chandel<strong>ie</strong>r. Polished marble floor with underfloor heating,<br />
sash windows and recessed lighting. Alarm system with<br />
video intercom.<br />
Polished marble floor with underfloor heating, recessed<br />
lighting and sash windows.<br />
C.C.T.V. control panels and fuse box.<br />
Polished marble floor with underfloor heating, free<br />
standing sanitary ware with W.C. wash hand basin, vanity<br />
wall mirror, part marble walls, and granite worktop.<br />
Double doors to<br />
Feature the new Beaux Arts kitchen range from S<strong>ie</strong>matic,<br />
with stainless steel features. Extensive range of Beaux Arts<br />
fitted kitchen units combined with Cashmere Flamed<br />
granite worktops. Niche lighting combined with illuminated<br />
fabric glass completes the amb<strong>ie</strong>nce. Large Viking<br />
Professional Dual Fuel range with two ovens, 6 gas hobs<br />
and a griddle iron is complimented by S<strong>ie</strong>matic's new three<br />
meter long stainless steel extractor. Gaggenau is used for<br />
the remaining appliances. Underfloor heating and<br />
Travertine marble floor. Wall mounted 'Smarthomes'<br />
entertainment system.<br />
Selection of fitted units, integrated washer dryer and<br />
freezer, single stainless steel sink unit, recessed lighting,<br />
underfloor heating and Travertine marble floor.<br />
Double and single folding door(s) to landscaped rear<br />
gardens, feature wide plank American oak flooring and<br />
recessed lighting. Wide screen plasma television with<br />
surround sound system. Wall mounted ' Smarthomes'<br />
entertainment system.<br />
Recessed lighting and wide plank American oak flooring<br />
with underfloor heating and wall mounted 'Smarthomes'<br />
entertainment system. Double folding doors to landscaped<br />
rear garden.<br />
Feature open fireplace with white granite surround and<br />
slate inset, wide plank American oak flooring with<br />
underfloor heating. Wall mounted 'Smarthomes'<br />
entertainment system. Double doors to landscaped<br />
grounds and two double doors to Orangery.<br />
A long corridor of sunshine, leading to the garage, with<br />
underfloor heating and Travetine marble floor. Light filled<br />
room with wide glass expanses at roof level, double doors<br />
to garden. There is a large seating area directly behind the<br />
large reception room. Wall mounted 'Smarthomes'<br />
entertainment system.<br />
Travertine marble floor, recessed lighting, wide glass<br />
expanses at roof level, double doors to rear garden.
BOILER ROOM/PUMP ROOM<br />
3.15m(10'4'') x 2.35m(7'9'')<br />
GARAGE<br />
7.15m(23'6'') x 6.25m(20'6'')<br />
GARAGE ATTIC ROOM<br />
5.00m(16'5'') x 5.00m(16'5'')<br />
Houses central heating boiler and water heating controls.<br />
Hot and cold water suppl<strong>ie</strong>s.<br />
Double electric up and over doors with electric light<br />
fittings. Alarmed independently from main residence.<br />
Folding stair access to garage attic room. Recessed<br />
lighting 2 large velux windows.<br />
UPSTAIRS<br />
LANDING<br />
5.80m(19'0'') x 2.55m(8'4'')<br />
MASTER BEDROOM<br />
4.65m(15'3'') x 6.10m(20'0'')<br />
Feature double doors to southwest facing balcony, wall<br />
mounted gas fire (encased in glass and brushed stainless<br />
steel). Video intercom and alarm system, and recessed<br />
lighting, Wall mounted 'Smarthomes' entertainment<br />
system. doors to<br />
WALK IN DRESSING ROOM Features large walk in wardrobe in sumptuous walnut .<br />
3.80m(12'6'') x 2.70m(8'10'') finish. Attention to detail is displayed in all elements<br />
providing generous and organised storage for exacting<br />
individuals. These wardrobes are from the Space range by<br />
'Wackenhut' which is available exclusively from<br />
'Houseworks' Ltd.<br />
EN SUITE<br />
3.20m(10'6'') x 2.80m(9'2'')<br />
BEDROOM 2 (REAR)<br />
3.60m(11'10'') x 3.75m(12'4'')<br />
EN SUITE<br />
1.90m(6'3'') x 2.45m(8'0'')<br />
Freestanding W.C. wash hand basin, shower cubicle and<br />
Jacuzzi bath with overhead shower unit. Travetine marble<br />
tiling throughout, with underfloor heating and recessed<br />
lighting.<br />
Large built in ' Wackenhut' wardrobes with clever storage<br />
arrangements combining hanging rails, shelf and drawer<br />
units. All are fitted with soft closing mechanisms to ensure<br />
they shut precisely and gently. Sash windows, recessed<br />
lighting, door to<br />
Fully tiled corner shower, heated towel rail, free standing<br />
W.C. and wash hand basin, Travetine marble floor with<br />
underfloor heating. Recessed lighting.<br />
BEDROOM 3<br />
4.80m(15'9'') x 4.60m(15'1'')<br />
EN SUITE<br />
2.00m(6'7'') x 2.00m(6'7'')<br />
BEDROOM 4<br />
5.10m(16'9'') x 3.30m(10'10'') max<br />
EN SUITE<br />
SPIRAL STAIRCASE<br />
Feature double sash windows, large built in 'Wackenhut'<br />
wardrobes with sliding doors and recessed lighting. Door to<br />
Fully tiled corner shower, heated towel rail, free standing<br />
W.C. and wash hand basin, Travertine marble floor with<br />
underfloor heating. Recessed lighting.<br />
Feature double sash windows, large built in 'Wackenhut'<br />
wardrobes with sliding doors and recessed lighting. Door to<br />
Fully tiled shower, heated towel rail, free standing W.C. and<br />
wash hand basin, Travetine marble floor with underfloor<br />
heating. Recessed lighting..<br />
Feature Walnut staircase leading to second landing area.
SECOND LANDING<br />
4.65m(15'3'') x 3.50m(11'6'') max<br />
BEDROOM 5<br />
8.90m(29'2'') x 4.35m(14'3'')<br />
EN SUITE<br />
3.50m(11'6'') x 3.20m(10'6'') max<br />
BEDROOM 6<br />
6.60m(21'8'') x 4.30m(14'1'')<br />
EN SUITE<br />
1.45m(4'9'') x 2.55m(8'4'')<br />
Exterior<br />
Spacious area, feature velux window and storage press.<br />
Wide plank American Oak flooring.<br />
Large spacious area (front to back) with recessed lighting<br />
and wide plank American Oak floornig. Door to<br />
Free standing W.C. and wash hand basin, recessed<br />
lighting and shower, Travertine Marble floor with<br />
underfloor heating.<br />
Large spacious area (front to back) with recessed lighting<br />
land wide plank American Oak floornig. Door to<br />
Free standing W.C. wash hand basin with vanity light and<br />
shower area. Travertine marble floor with underfloor<br />
heating. Recessed lighting.<br />
Manicured landscaped gardens, clear patio areas with traditional granite sets. Radio remote<br />
controlled external lighting.<br />
OUTSIDE FRONT<br />
Large gravel driveway with traditional granite set.<br />
Remote control security lighting, video intercom<br />
electronic security gates with C.C. T.V.<br />
V<strong>ie</strong>wing<br />
STRICLTLY BY APPOINTMENT ONLY:<br />
<strong>Co</strong>ntact: Savills Hamilton Osborne King 853 0630. or Email: clontarf@savills.<strong>ie</strong><br />
Asking Price<br />
Price on application.<br />
Directions<br />
From <strong>Malahide</strong> Road turning left onto the Old Swords Road <strong>Malahide</strong>, continue approx 300m<br />
until you come to the sign for <strong>Abington</strong>, taking the left turn, head towards the development,<br />
(Security Barr<strong>ie</strong>r in place).
These particulars do not form any part of any contract and are for guidance only. Maps and plans are not to scale and measurements are approximate. Intending purchasers must satisfy themselves as to the accuracy of details given to them either verbally or as part of this brochure. Such information is given<br />
in good faith and is bel<strong>ie</strong>ved to be correct, however, the developers or their agents shall not be held liable for inaccurac<strong>ie</strong>s. Prices quoted are exclusive of VAT (unless otherwise stated) and all negotiations are conducted on the basis that the purchaser/lessee shall be liable for any VAT arising on the transaction.<br />
All maps produced by permission of the Ordnance Survey Ireland License No AU 0001703 © Government of Ireland.


