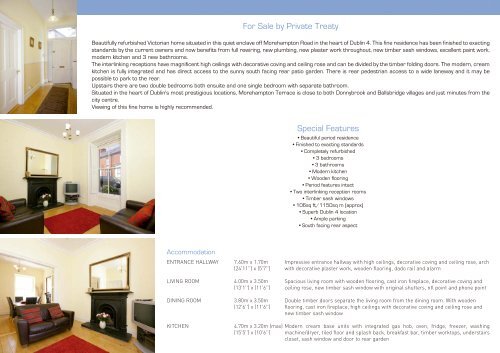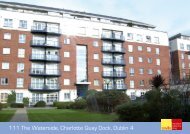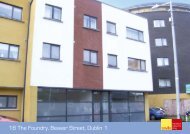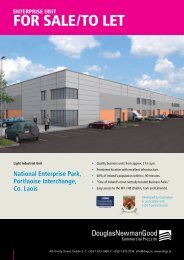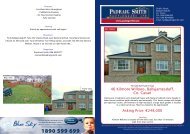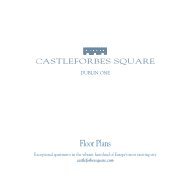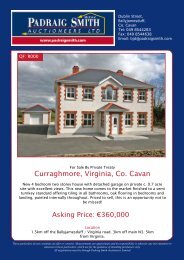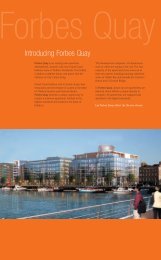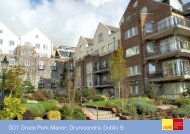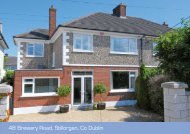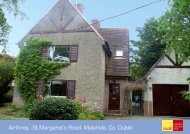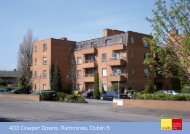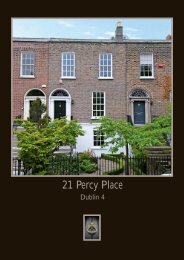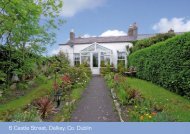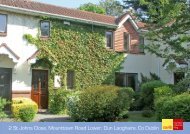3 Morehampton Terrace, Donnybrook, Dublin 4 - Daft.ie
3 Morehampton Terrace, Donnybrook, Dublin 4 - Daft.ie
3 Morehampton Terrace, Donnybrook, Dublin 4 - Daft.ie
Create successful ePaper yourself
Turn your PDF publications into a flip-book with our unique Google optimized e-Paper software.
For Sale by Private Treaty<br />
Beautifully refurbished Victorian home situated in this qu<strong>ie</strong>t enclave off <strong>Morehampton</strong> Road in the heart of <strong>Dublin</strong> 4. This fine residence has been finished to exacting<br />
standards by the current owners and now benefits from full rewiring, new plumbing, new plaster work throughout, new timber sash windows, excellent paint work,<br />
modern kitchen and 3 new bathrooms.<br />
The interlinking receptions have magnificent high ceilings with decorative coving and ceiling rose and can be divided by the timber folding doors. The modern, cream<br />
kitchen is fully integrated and has direct access to the sunny south facing rear patio garden. There is rear pedestrian access to a wide laneway and it may be<br />
possible to park to the rear.<br />
Upstairs there are two double bedrooms both ensuite and one single bedroom with separate bathroom.<br />
Situated in the heart of <strong>Dublin</strong>'s most prestigious locations, <strong>Morehampton</strong> <strong>Terrace</strong> is close to both <strong>Donnybrook</strong> and Ballsbridge villages and just minutes from the<br />
city centre.<br />
V<strong>ie</strong>wing of this fine home is highly recommended.<br />
Special Features<br />
• Beautiful period residence<br />
• Finished to exacting standards<br />
• Completely refurbished<br />
• 3 bedrooms<br />
• 3 bathrooms<br />
• Modern kitchen<br />
• Wooden flooring<br />
• Period features intact<br />
• Two interlinking reception rooms<br />
• Timber sash windows<br />
• 106sq ft/1150sq m (approx)<br />
• Superb <strong>Dublin</strong> 4 location<br />
• Ample parking<br />
• South facing rear aspect<br />
Accommodation<br />
ENTRANCE HALLWAY 7.60m x 1.70m Impressive entrance hallway with high ceilings, decorative coving and ceiling rose, arch<br />
(24'11'') x (5'7'') with decorative plaster work, wooden flooring, dado rail and alarm<br />
LIVING ROOM 4.00m x 3.50m Spacious living room with wooden flooring, cast iron fireplace, decorative coving and<br />
(13'1'') x (11'6'') ceiling rose, new timber sash window with original shutters, ntl point and phone point<br />
DINING ROOM 3.80m x 3.50m Double timber doors separate the living room from the dining room. With wooden<br />
(12'6'') x (11'6'') flooring, cast iron fireplace, high ceilings with decorative coving and ceiling rose and<br />
new timber sash window<br />
KITCHEN<br />
4.70m x 3.20m (max) Modern cream base units with integrated gas hob, oven, fridge, freezer, washing<br />
(15'5'') x (10'6'') machine/dryer, tiled floor and splash back, breakfast bar, timber worktops, understairs<br />
closet, sash window and door to rear garden


