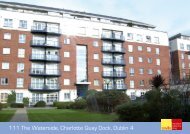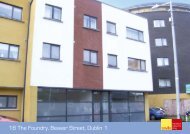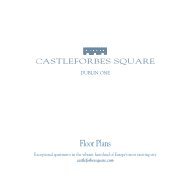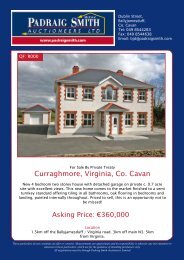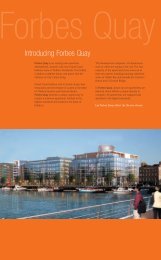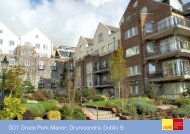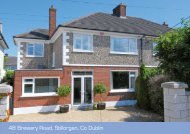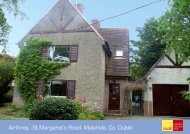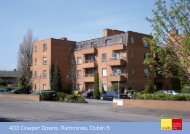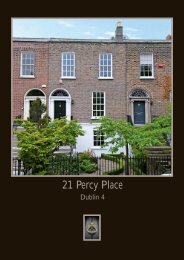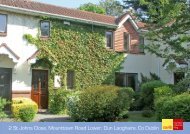3 Morehampton Terrace, Donnybrook, Dublin 4 - Daft.ie
3 Morehampton Terrace, Donnybrook, Dublin 4 - Daft.ie
3 Morehampton Terrace, Donnybrook, Dublin 4 - Daft.ie
You also want an ePaper? Increase the reach of your titles
YUMPU automatically turns print PDFs into web optimized ePapers that Google loves.
LANDING 2.20m x 1.60m With high ceilings, decorative coving and ceiling rose and attic access<br />
(7'3'') x (5'3'')<br />
MASTER BEDROOM 4.70m x 3.40m Running the full width of the house the master bedroom benefits from two sash<br />
(15'5'') x (11'2'') windows, high ceilings and tv point.<br />
MASTER ENSUITE 3.40m x 1.30m With wc, wash hand basin and shower cubicle with power shower. The floor and<br />
(11'2'') x (4'3'') splashback are tiled<br />
BEDROOM 2 3.80m x 2.30m Double bedroom with timber flooring, high ceilings and timber sash window<br />
(12'6'') x (7'7'')<br />
ENSUITE 2.80m x 1.10m With wc, wash hand basin and shower cubicle with<br />
(9'2'') x (3'7'')<br />
BEDROOM 3 3.00m x 2.00m Single bedroom<br />
(9'10'') x (6'7'')<br />
BATHROOM 1.80m x 1.60m With wc, wash hand basin and bath with shower attachment<br />
(5'11'') x (5'3'')<br />
Rear Garden<br />
Sunny south facing rear patio garden with pedestrian access to vehicular accessible laneway.<br />
Directions<br />
From the city centre continue along <strong>Morehampton</strong> Road towards <strong>Donnybrook</strong> Village. After the junction with Waterloo Road continue<br />
past Sachs Hotel on the right and <strong>Morehampton</strong> <strong>Terrace</strong> is the next right. Number 3 is on the left hand side of the road.



