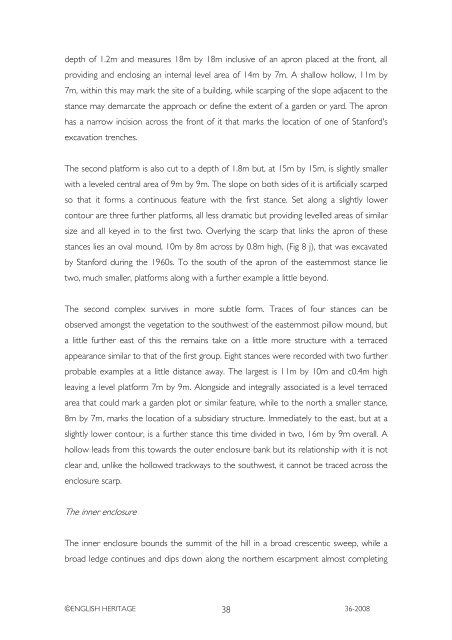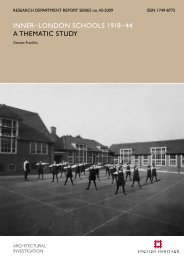CROFT AMBREY, AYMESTREY ... - English Heritage
CROFT AMBREY, AYMESTREY ... - English Heritage
CROFT AMBREY, AYMESTREY ... - English Heritage
Create successful ePaper yourself
Turn your PDF publications into a flip-book with our unique Google optimized e-Paper software.
depth of 1.2m and measures 18m by 18m inclusive of an apron placed at the front, all<br />
providing and enclosing an internal level area of 14m by 7m. A shallow hollow, 11m by<br />
7m, within this may mark the site of a building, while scarping of the slope adjacent to the<br />
stance may demarcate the approach or define the extent of a garden or yard. The apron<br />
has a narrow incision across the front of it that marks the location of one of Stanford's<br />
excavation trenches.<br />
The second platform is also cut to a depth of 1.8m but, at 15m by 15m, is slightly smaller<br />
with a leveled central area of 9m by 9m. The slope on both sides of it is artificially scarped<br />
so that it forms a continuous feature with the first stance. Set along a slightly lower<br />
contour are three further platforms, all less dramatic but providing levelled areas of similar<br />
size and all keyed in to the first two. Overlying the scarp that links the apron of these<br />
stances lies an oval mound, 10m by 8m across by 0.8m high, (Fig 8 j), that was excavated<br />
by Stanford during the 1960s. To the south of the apron of the easternmost stance lie<br />
two, much smaller, platforms along with a further example a little beyond.<br />
The second complex survives in more subtle form. Traces of four stances can be<br />
observed amongst the vegetation to the southwest of the easternmost pillow mound, but<br />
a little further east of this the remains take on a little more structure with a terraced<br />
appearance similar to that of the first group. Eight stances were recorded with two further<br />
probable examples at a little distance away. The largest is 11m by 10m and c0.4m high<br />
leaving a level platform 7m by 9m. Alongside and integrally associated is a level terraced<br />
area that could mark a garden plot or similar feature, while to the north a smaller stance,<br />
8m by 7m, marks the location of a subsidiary structure. Immediately to the east, but at a<br />
slightly lower contour, is a further stance this time divided in two, 16m by 9m overall. A<br />
hollow leads from this towards the outer enclosure bank but its relationship with it is not<br />
clear and, unlike the hollowed trackways to the southwest, it cannot be traced across the<br />
enclosure scarp.<br />
The inner enclosure<br />
The inner enclosure bounds the summit of the hill in a broad crescentic sweep, while a<br />
broad ledge continues and dips down along the northern escarpment almost completing<br />
©ENGLISH HERITAGE 38<br />
36-2008

















