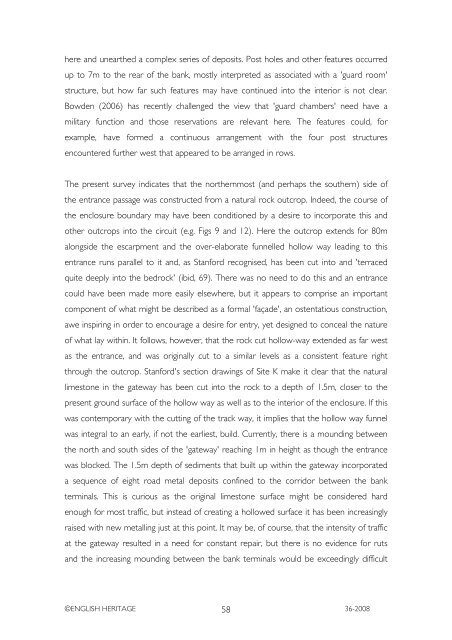CROFT AMBREY, AYMESTREY ... - English Heritage
CROFT AMBREY, AYMESTREY ... - English Heritage
CROFT AMBREY, AYMESTREY ... - English Heritage
Create successful ePaper yourself
Turn your PDF publications into a flip-book with our unique Google optimized e-Paper software.
here and unearthed a complex series of deposits. Post holes and other features occurred<br />
up to 7m to the rear of the bank, mostly interpreted as associated with a 'guard room'<br />
structure, but how far such features may have continued into the interior is not clear.<br />
Bowden (2006) has recently challenged the view that 'guard chambers' need have a<br />
military function and those reservations are relevant here. The features could, for<br />
example, have formed a continuous arrangement with the four post structures<br />
encountered further west that appeared to be arranged in rows.<br />
The present survey indicates that the northernmost (and perhaps the southern) side of<br />
the entrance passage was constructed from a natural rock outcrop. Indeed, the course of<br />
the enclosure boundary may have been conditioned by a desire to incorporate this and<br />
other outcrops into the circuit (e.g. Figs 9 and 12). Here the outcrop extends for 80m<br />
alongside the escarpment and the over-elaborate funnelled hollow way leading to this<br />
entrance runs parallel to it and, as Stanford recognised, has been cut into and 'terraced<br />
quite deeply into the bedrock' (ibid, 69). There was no need to do this and an entrance<br />
could have been made more easily elsewhere, but it appears to comprise an important<br />
component of what might be described as a formal 'façade', an ostentatious construction,<br />
awe inspiring in order to encourage a desire for entry, yet designed to conceal the nature<br />
of what lay within. It follows, however, that the rock cut hollow-way extended as far west<br />
as the entrance, and was originally cut to a similar levels as a consistent feature right<br />
through the outcrop. Stanford's section drawings of Site K make it clear that the natural<br />
limestone in the gateway has been cut into the rock to a depth of 1.5m, closer to the<br />
present ground surface of the hollow way as well as to the interior of the enclosure. If this<br />
was contemporary with the cutting of the track way, it implies that the hollow way funnel<br />
was integral to an early, if not the earliest, build. Currently, there is a mounding between<br />
the north and south sides of the 'gateway' reaching 1m in height as though the entrance<br />
was blocked. The 1.5m depth of sediments that built up within the gateway incorporated<br />
a sequence of eight road metal deposits confined to the corridor between the bank<br />
terminals. This is curious as the original limestone surface might be considered hard<br />
enough for most traffic, but instead of creating a hollowed surface it has been increasingly<br />
raised with new metalling just at this point. It may be, of course, that the intensity of traffic<br />
at the gateway resulted in a need for constant repair, but there is no evidence for ruts<br />
and the increasing mounding between the bank terminals would be exceedingly difficult<br />
©ENGLISH HERITAGE 58<br />
36-2008

















