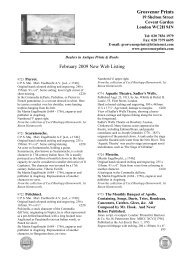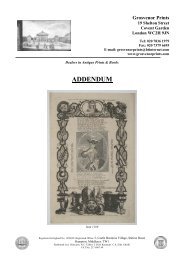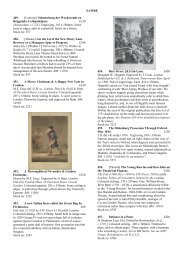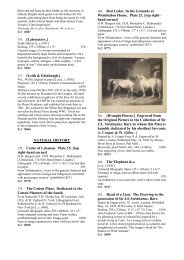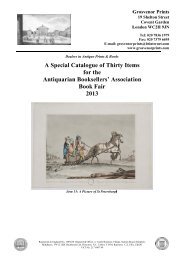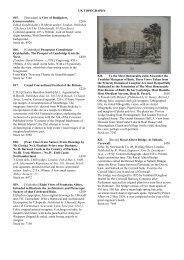Catalogue Part 1.pdf - Grosvenor Prints
Catalogue Part 1.pdf - Grosvenor Prints
Catalogue Part 1.pdf - Grosvenor Prints
You also want an ePaper? Increase the reach of your titles
YUMPU automatically turns print PDFs into web optimized ePapers that Google loves.
Lithographic architect's plan, sheet 270 x 400mm. 10½<br />
x 15¾". Lithly soiled and foxed. £45<br />
From a drawing by Philip Hardwick (1792 - 1870),<br />
architect. In 1842 he commenced designs for the hall,<br />
library, and offices of Lincoln's Inn. His health<br />
seriously failing him, the work had to be placed in the<br />
hands of his son. The first stone was laid 20 April<br />
1843, and the buildings were opened by the queen 30<br />
Oct. 1845.<br />
The Honourable Society of Lincoln's Inn is one of four<br />
Inns of Court in London to which barristers of England<br />
and Wales belong and where they are called to the Bar.<br />
Ref: 9167<br />
294. General View [Lincoln's Inn]<br />
Shewing The Proposed New Hall And<br />
Library , Stone Buildings, &c.<br />
P. Hardwick Archt. Day & Haghe Lithrs. to the Queen.<br />
[n.d., 1842.]<br />
Sepia tinted lithograph, image 185 x 305mm. 7¼ x 12".<br />
£160<br />
A general view of Lincoln's Inn. The Honourable<br />
Society of Lincoln's Inn is one of four Inns of Court in<br />
London to which barristers of England and Wales<br />
belong and where they are called to the Bar.<br />
From a drawing by Philip Hardwick (1792 - 1870),<br />
architect. In 1842 he commenced designs for the hall,<br />
library, and offices. His health seriously failing him,<br />
the work had to be placed in the hands of his son. The<br />
first stone was laid 20 April 1843, and the buildings<br />
were opened by the queen 30 Oct. 1845.<br />
Ref: 9132<br />
295. South East View [Lincoln's Inn]<br />
P. Hardwick Archt. Day & Haghe Lithrs. to the Queen.<br />
[n.d., 1842.]<br />
Sepia tinted lithograph, image 175 x 295mm. 7 x 11½".<br />
£120<br />
The Great Hall of Lincoln's Inn. The Honourable<br />
Society of Lincoln's Inn is one of four Inns of Court in<br />
London to which barristers of England and Wales<br />
belong and where they are called to the Bar.<br />
From a drawing by Philip Hardwick (1792 - 1870),<br />
architect. In 1842 he commenced designs for the hall,<br />
library, and offices of Lincoln's Inn. His health<br />
seriously failing him, the work had to be placed in the<br />
hands of his son. The first stone was laid 20 April<br />
1843, and the buildings were opened by the queen 30<br />
Oct. 1845.<br />
Ref: 9135<br />
296. Interior View From South To North<br />
Of Great Hall [Lincoln's Inn]<br />
P. Hardwick Archt. Day & Haghe Lithrs. to the Queen.<br />
[n.d., 1842.]<br />
Sepia tinted lithograph, image 235 x 180mm. 9¼ x 7".<br />
£60<br />
Interior of the Great Hall of Lincoln's Inn. The<br />
Honourable Society of Lincoln's Inn is one of four Inns<br />
of Court in London to which barristers of England and<br />
Wales belong and where they are called to the Bar.<br />
From a drawing by Philip Hardwick (1792 - 1870),<br />
architect. In 1842 he commenced designs for the hall,<br />
library, and offices of Lincoln's Inn. His health<br />
seriously failing him, the work had to be placed in the<br />
hands of his son. The first stone was laid 20 April<br />
1843, and the buildings were opened by the queen 30<br />
Oct. 1845.<br />
Ref: 9136<br />
297. London and Westminster. 1669.<br />
Published by J. Mawman, London. January 1st. 1821.<br />
Aquatint in sepia, image 160 x 820mm. 6¼ x 32¼".<br />
Whatman Turkey Mill watermark. Two vertical folds<br />
(as issued) torn at lower edge, stabilised tears continue<br />
into lower part of image. £280<br />
“Count L. Magalott, Travels of Cosmo the Third,<br />
Grand Duke of Tuscany, through England during the<br />
Reign of King Charles the Second 1669” (1821).<br />
In 1669 Cosimo de Medici III travelled through various<br />
countries, including England. He had in his retinue an<br />
artist to record the places he saw and Count Lorenzo<br />
Magalotti, who was entrusted with creating a written<br />
account. The illustrated manuscript was later deposited<br />
in the Laurentian Library, Florence, where the section<br />
on the English leg of his tour attracted the interest of<br />
English visitors.<br />
In the 19th century a translation was made along with<br />
Indian ink copies of the original drawings by Thomas<br />
Hosmer Shepherd. Those copies are now in the British<br />
Library Department of Manuscripts. Scaled down<br />
engravings in aquatint from these illustrate the 1821<br />
translation.<br />
Panoramic view of Westminster and the City of<br />
London from Lambeth, looking across the River<br />
Thames to Westminster Abbey, and showing the builtup<br />
area from Millbank to the Tower of London. The<br />
remains of the old St.Paul's Cathedral with its Inigo<br />
Jones facade is to be seen, and numerous church towers<br />
that survived the Great Fire of London in 1666.<br />
Ref: 8818<br />
298. [London Bridge.]<br />
J.W. Jackson [pencil signature.] [n.d. c.1910.]<br />
Etching. Plate 147 x 175mm. 5¾" x 6⅞". £80<br />
View of London Bridge from the South-side of the<br />
River looking towards Monument.<br />
Ref: 9231<br />
299. View of London Bridge, Including<br />
the Church of St. Magnus, and the<br />
Monument.



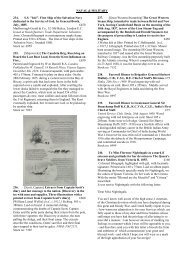
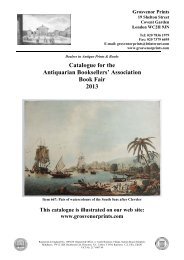
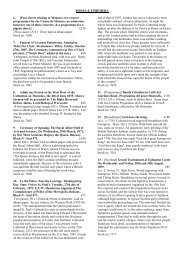
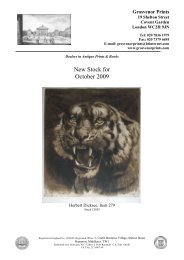
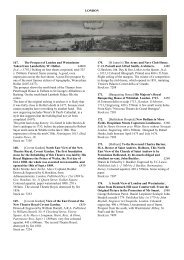
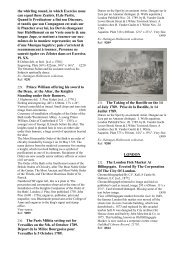
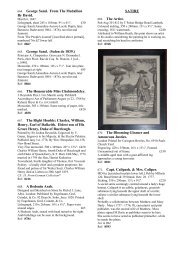
![FOREIGN TOPOGRAPHY 661. [Niagara] The ... - Grosvenor Prints](https://img.yumpu.com/38432042/1/184x260/foreign-topography-661-niagara-the-grosvenor-prints.jpg?quality=85)
