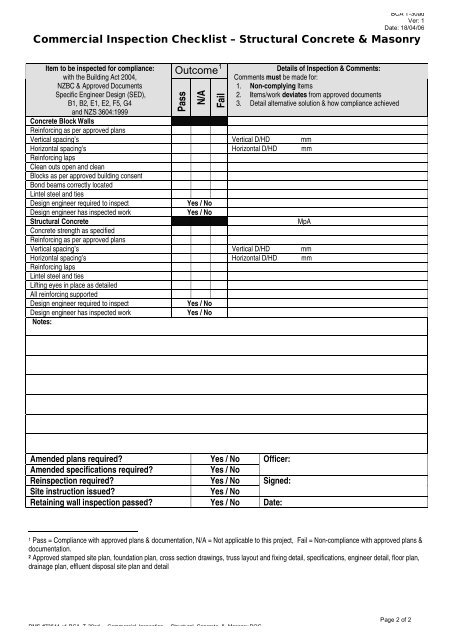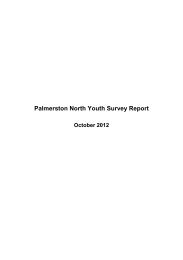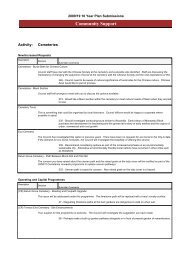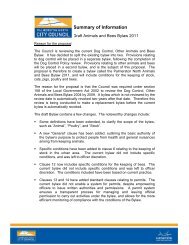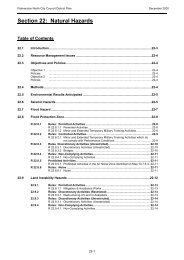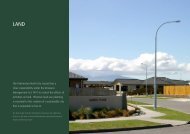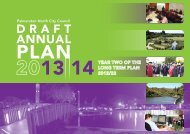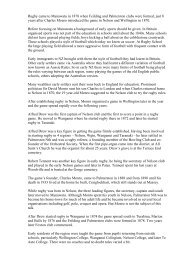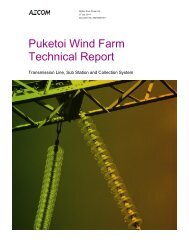Commercial Inspection Checklist â Structural Concrete & Masonry ...
Commercial Inspection Checklist â Structural Concrete & Masonry ...
Commercial Inspection Checklist â Structural Concrete & Masonry ...
Create successful ePaper yourself
Turn your PDF publications into a flip-book with our unique Google optimized e-Paper software.
BCA T-30ad<br />
Ver: 1<br />
Date: 18/04/06<br />
<strong>Commercial</strong> <strong>Inspection</strong> <strong>Checklist</strong> – <strong>Structural</strong> <strong>Concrete</strong> & <strong>Masonry</strong><br />
Item to be inspected for compliance:<br />
with the Building Act 2004,<br />
NZBC & Approved Documents<br />
Specific Engineer Design (SED),<br />
B1, B2, E1, E2, F5, G4<br />
and NZS 3604:1999<br />
Outcome 1<br />
Pass<br />
N/A<br />
Fail<br />
<strong>Concrete</strong> Block Walls<br />
Reinforcing as per approved plans<br />
Vertical spacing’s Vertical D/HD mm<br />
Horizontal spacing’s Horizontal D/HD mm<br />
Reinforcing laps<br />
Clean outs open and clean<br />
Blocks as per approved building consent<br />
Bond beams correctly located<br />
Lintel steel and ties<br />
Design engineer required to inspect<br />
Yes / No<br />
Design engineer has inspected work<br />
Yes / No<br />
<strong>Structural</strong> <strong>Concrete</strong><br />
MpA<br />
<strong>Concrete</strong> strength as specified<br />
Reinforcing as per approved plans<br />
Vertical spacing’s Vertical D/HD mm<br />
Horizontal spacing’s Horizontal D/HD mm<br />
Reinforcing laps<br />
Lintel steel and ties<br />
Lifting eyes in place as detailed<br />
All reinforcing supported<br />
Design engineer required to inspect<br />
Design engineer has inspected work<br />
Notes:<br />
Yes / No<br />
Yes / No<br />
Details of <strong>Inspection</strong> & Comments:<br />
Comments must be made for:<br />
1. Non-complying Items<br />
2. Items/work deviates from approved documents<br />
3. Detail alternative solution & how compliance achieved<br />
Amended plans required?<br />
Yes / No Officer:<br />
Amended specifications required?<br />
Yes / No<br />
Reinspection required?<br />
Yes / No Signed:<br />
Site instruction issued?<br />
Yes / No<br />
Retaining wall inspection passed? Yes / No Date:<br />
1 Pass = Compliance with approved plans & documentation, N/A = Not applicable to this project, Fail = Non-compliance with approved plans &<br />
documentation.<br />
2 Approved stamped site plan, foundation plan, cross section drawings, truss layout and fixing detail, specifications, engineer detail, floor plan,<br />
drainage plan, effluent disposal site plan and detail<br />
DMS-#73644-v1-BCA_T-30ad_-_<strong>Commercial</strong>_<strong>Inspection</strong>_-_<strong>Structural</strong>_<strong>Concrete</strong>_&_<strong>Masonry</strong>.DOC<br />
Page 2 of 2


