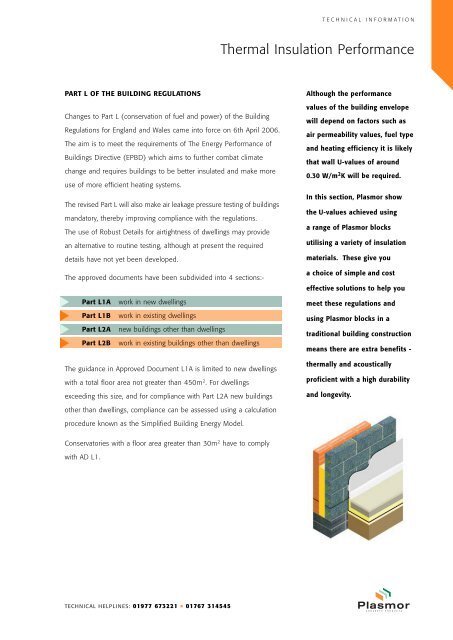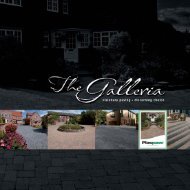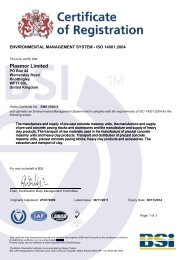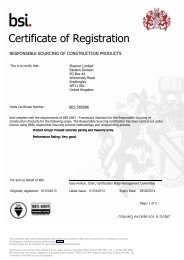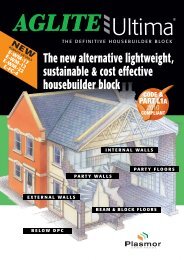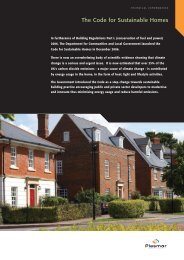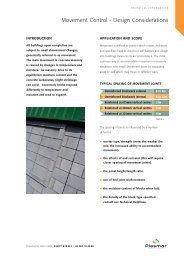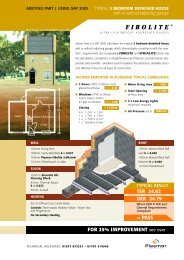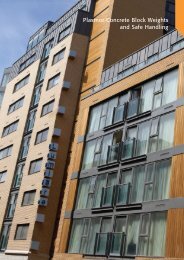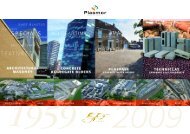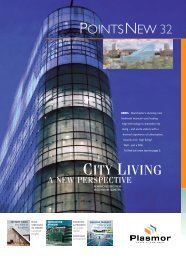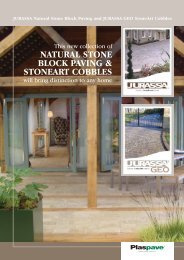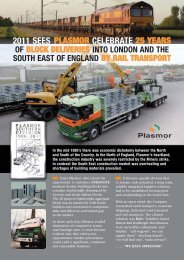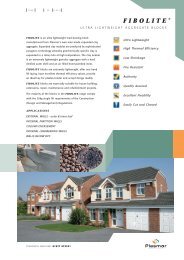Thermal Insulation Performance - Plasmor
Thermal Insulation Performance - Plasmor
Thermal Insulation Performance - Plasmor
Create successful ePaper yourself
Turn your PDF publications into a flip-book with our unique Google optimized e-Paper software.
TECHNICAL INFORMATION<br />
<strong>Thermal</strong> <strong>Insulation</strong> <strong>Performance</strong><br />
6.1<br />
PART L OF THE BUILDING REGULATIONS<br />
Changes to Part L (conservation of fuel and power) of the Building<br />
Regulations for England and Wales came into force on 6th April 2006.<br />
The aim is to meet the requirements of The Energy <strong>Performance</strong> of<br />
Buildings Directive (EPBD) which aims to further combat climate<br />
change and requires buildings to be better insulated and make more<br />
use of more efficient heating systems.<br />
The revised Part L will also make air leakage pressure testing of buildings<br />
mandatory, thereby improving compliance with the regulations.<br />
The use of Robust Details for airtightness of dwellings may provide<br />
an alternative to routine testing, although at present the required<br />
details have not yet been developed.<br />
The approved documents have been subdivided into 4 sections:-<br />
Although the performance<br />
values of the building envelope<br />
will depend on factors such as<br />
air permeability values, fuel type<br />
and heating efficiency it is likely<br />
that wall U-values of around<br />
0.30 W/m 2 K will be required.<br />
In this section, <strong>Plasmor</strong> show<br />
the U-values achieved using<br />
a range of <strong>Plasmor</strong> blocks<br />
utilising a variety of insulation<br />
materials. These give you<br />
a choice of simple and cost<br />
effective solutions to help you<br />
Part L1A<br />
Part L1B<br />
Part L2A<br />
Part L2B<br />
work in new dwellings<br />
work in existing dwellings<br />
new buildings other than dwellings<br />
work in existing buildings other than dwellings<br />
meet these regulations and<br />
using <strong>Plasmor</strong> blocks in a<br />
traditional building construction<br />
means there are extra benefits -<br />
The guidance in Approved Document L1A is limited to new dwellings<br />
with a total floor area not greater than 450m 2 . For dwellings<br />
exceeding this size, and for compliance with Part L2A new buildings<br />
thermally and acoustically<br />
proficient with a high durability<br />
and longevity.<br />
other than dwellings, compliance can be assessed using a calculation<br />
procedure known as the Simplified Building Energy Model.<br />
Conservatories with a floor area greater than 30m 2 have to comply<br />
with AD L1.<br />
TECHNICAL HELPLINES: 01977 673221 ■ 01767 314545
TECHNICAL INFORMATION<br />
6.2<br />
<strong>Plasmor</strong> Concrete Block Solutions<br />
BLOCKWORK<br />
100mm FIBOLITE<br />
INSULATION<br />
100mm Rockwool<br />
INTERNAL FINISH<br />
Plasterboard on dabs<br />
BLOCKWORK<br />
100mm FIBOLITE<br />
INSULATION<br />
100mm Polypearl Plus<br />
INTERNAL FINISH<br />
Plasterboard on dabs<br />
U-Value = 0.28W/m 2 K<br />
U-Value = 0.28W/m 2 K<br />
BLOCKWORK<br />
100mm FIBOLITE<br />
INSULATION<br />
85mm Dritherm Cavity Slab 32<br />
INTERNAL FINISH<br />
50mm Gyproc<br />
<strong>Thermal</strong>ine Basic<br />
BLOCKWORK<br />
100mm FIBOLITE<br />
INSULATION<br />
50mm Kingspan TW50<br />
INTERNAL FINISH<br />
Plasterboard on dabs<br />
U-Value = 0.22W/m 2 K<br />
U-Value = 0.27W/m 2 K<br />
BLOCKWORK<br />
100mm AGLITE<br />
INSULATION<br />
50mm Celotex<br />
INTERNAL FINISH<br />
Plasterboard on dabs<br />
BLOCKWORK<br />
100mm AGLITE<br />
INSULATION<br />
100mm Rockwool<br />
INTERNAL FINISH<br />
plasterboard on dabs<br />
U-Value = 0.28W/m 2 K<br />
U-Value = 0.28W/m 2 K<br />
BLOCKWORK<br />
100mm STRANLITE<br />
INSULATION<br />
50mm Kingspan TW50<br />
INTERNAL FINISH<br />
Plasterboard on dabs<br />
BLOCKWORK<br />
100mm STRANLITE<br />
INSULATION<br />
100mm Rockwool<br />
INTERNAL FINISH<br />
Plasterboard on dabs<br />
U-Value = 0.29W/m 2 K<br />
U-Value = 0.28W/m 2 K<br />
The illustrations shown here are just a few examples of wall<br />
constructions that achieve 0.30 W/m 2 K or better. For further<br />
information or calculations contact our Technical Department.<br />
SAP ENERGY RATING SERVICE<br />
Our fully trained support staff, using government approved<br />
computer software, can work with you to produce SAP rating<br />
certificates for your projects - contact our technical sales<br />
offices to discuss our service and charges.<br />
TECHNICAL HELPLINES: 01977 673221 ■ 01767 314545
TECHNICAL INFORMATION<br />
U-values achieved using a range of <strong>Plasmor</strong> blocks<br />
6.3<br />
FULL FILL CAVITY<br />
Green figures = achieves 0.30 W/m 2 K or better<br />
Brick outer leaf<br />
300mm (max) wall width<br />
Rockwool<br />
Cavity Wall Batts<br />
Dritherm<br />
Cavity Slab<br />
Isowool CWS<br />
Dritherm<br />
Cavity Slab 32<br />
Isowool Hi-Cav 32<br />
k - value 0.037 0.037 0.036 0.032 0.032<br />
Finish 80mm 90mm 100mm 85mm 100mm 85mm 100mm 75mm 85mm 100mm 75mm 85mm 100mm<br />
100mm Fibolite Lightweight Plaster 0.35 0.32 0.29 0.33 0.29 0.32 0.28 0.32 0.29 0.26 0.32 0.29 0.26<br />
Plasterboard on dabs 0.33 0.31 0.28 0.32 0.28 0.31 0.28 0.31 0.29 0.25 0.31 0.29 0.25<br />
100mm Aglite Lightweight Plaster 0.35 0.32 0.30 0.34 0.30 0.33 0.29 0.33 0.31 0.26 0.33 0.31 0.26<br />
Plasterboard on dabs 0.34 0.31 0.29 0.33 0.29 0.32 0.28 0.32 0.29 0.26 0.32 0.29 0.26<br />
100mm Stranlite Lightweight Plaster - 0.33 0.30 0.35 0.30 0.34 0.30 0.34 0.31 0.27 0.34 0.31 0.27<br />
Plasterboard on dabs 0.35 0.32 0.30 0.33 0.29 0.33 0.29 0.33 0.30 0.26 0.33 0.30 0.26<br />
FULL FILL CAVITY - blown or injected insulants<br />
Brick outer leaf<br />
300mm (max) wall width<br />
Polypearl Plus<br />
Instafibre/<br />
Energysaver<br />
Ecobead Platinum<br />
k - value 0.037 0.039 0.033<br />
Finish 85mm 100mm 75mm 85mm 100mm 75mm 85mm 100mm<br />
100mm Fibolite Lightweight Plaster 0.33 0.29 - 0.34 0.30 0.33 0.30 0.27<br />
Plasterboard on dabs 0.32 0.28 0.35 0.33 0.29 0.32 0.29 0.26<br />
100mm Aglite Lightweight Plaster 0.34 0.30 - 0.35 0.31 0.34 0.31 0.27<br />
Plasterboard on dabs 0.33 0.29 0.35 0.34 0.30 0.32 0.29 0.26<br />
100mm Stranlite Lightweight Plaster 0.35 0.30 - - 0.32 0.35 0.32 0.28<br />
Plasterboard on dabs 0.33 0.29 - 0.35 0.31 0.34 0.31 0.27<br />
FULL FILL CAVITY - Insulated Plasterboards<br />
Brick outer leaf<br />
300mm (max) wall width<br />
Drivetherm<br />
Cavity Slab 32<br />
k - value 0.032<br />
Finish 75mm 85mm 100mm<br />
100mm Fibolite 50mm Gyproc <strong>Thermal</strong>ine Super 0.20 0.19 0.18<br />
50mm Gyproc <strong>Thermal</strong>ine Basic 0.24 0.22 0.20<br />
100mm Aglite 50mm Gyproc <strong>Thermal</strong>ine Super 0.21 0.19 0.18<br />
50mm Gyproc <strong>Thermal</strong>ine Basic 0.24 0.22 0.20<br />
100mm Stranlite 50mm Gyproc <strong>Thermal</strong>ine Super 0.21 0.20 0.18<br />
50mm Gyproc <strong>Thermal</strong>ine Basic 0.25 0.23 0.21<br />
PARTIAL CAVITY FILL<br />
Brick outer leaf - 50mm (min) clear cavity<br />
300mm (max) wall width<br />
Kingspan TW50<br />
Celotex tuff-R<br />
CW3000Z<br />
Xtratherm XT/CW<br />
k - value 0.023 0.023 0.023<br />
Finish 40mm 45mm 50mm 40mm 45mm 50mm 40mm 45mm 50mm<br />
100mm Fibolite Lightweight Plaster 0.32 0.30 0.28 0.32 0.30 0.28 0.32 0.30 0.28<br />
Plasterboard on dabs 0.31 0.29 0.27 0.31 0.29 0.27 0.31 0.29 0.27<br />
100mm Aglite Lightweight Plaster 0.33 0.31 0.29 0.33 0.30 0.29 0.33 0.31 0.29<br />
Plasterboard on dabs 0.32 0.30 0.28 0.32 0.29 0.28 0.32 0.30 0.28<br />
100mm Stranlite Lightweight Plaster 0.34 0.31 0.29 0.34 0.31 0.29 0.34 0.31 0.29<br />
Plasterboard on dabs 0.33 0.30 0.29 0.32 0.30 0.28 0.32 0.30 0.28<br />
TECHNICAL HELPLINES: 01977 673221 ■ 01767 314545
TECHNICAL INFORMATION<br />
6.4<br />
Part L requirement for dwellings<br />
The 2006 amendments to Part L1 seek to achieve about<br />
a 20% reduction in carbon emissions when compared to<br />
dwellings built to the 2002 standards of thermal insulation.<br />
Compliance can only be demonstrated using a revised<br />
Government’s Standard Assessment Procedure (SAP 2005)<br />
calculation procedure. There has been a move away from<br />
prescriptive ‘U’ values for the various individual components<br />
of the building, to the energy efficiency of the building<br />
as a whole.<br />
However, the Elemental ‘U’ value route may be used to<br />
show compliance with Part 1LB work in existing dwellings.<br />
Walls must achieve a U value of 0.30W/m 2 K.<br />
SAP 2005 & EMISSION RATES<br />
The use of SAP 2005 will result in the reporting<br />
of CO 2 emissions from:<br />
• Space and water heating, (CH) and<br />
• The use of internal fixed lighting (CL).<br />
The Target Emission Rate (TER) will need to be determined.<br />
This is calculated using approved software based on SAP<br />
2005 and is, in turn, based upon a notional building which<br />
assumes a 20% improvement on the 2002 regulation<br />
design values.<br />
The following formula is used to determine the TER.<br />
TER = (CH x fuel factor + CL) x (1 – improvement factor)<br />
The fuel factor is a tabulated value from the Approved<br />
Document and is dependant on the fuel type.<br />
The Dwelling Emission Rate (DER) is calculated based<br />
on the energy features of the proposed dwelling. It needs<br />
to be carried out twice.<br />
First based on the ‘as designed’ construction for submission<br />
to Building Control. Second on ‘completion’ taking into<br />
account the actual construction and services, as well as the<br />
actual air permeability found from site tests. Neither value<br />
should be worse than the TER for the dwelling to comply.<br />
AIR TIGHTNESS<br />
The air permeability of a dwelling greatly<br />
affects the SAP rating; the lower the air<br />
permeability figure, the better DER rating<br />
is achieved. SAP 2005 software defaults to<br />
an air permeability figure of 10m 3 /h.m 2 .<br />
By physically pressure testing a dwelling for<br />
air leakage, the builder may improve the SAP<br />
rating of the construction by lowering the air<br />
permeability figure in the calculation.<br />
<br />
<br />
<br />
<br />
<br />
<br />
<br />
KEY DESIGN CONSIDERATIONS<br />
The following considerations will need<br />
to be addressed in the design of new<br />
buildings in order to demonstrate<br />
compliance with the SAP method<br />
of compliance.<br />
Building type and configuration<br />
Glazing and orientation<br />
(solar gain)<br />
<strong>Thermal</strong> bridging detail<br />
Space heating and hot water<br />
provision, boiler type and<br />
efficiency (%)<br />
Ventilation (natural or mechanical)<br />
Fixed lighting - internal and<br />
external<br />
Airtightness of the building fabric<br />
TECHNICAL HELPLINES: 01977 673221 ■ 01767 314545
Complying with Part L<br />
0.0<br />
Once the TER has been calculated compliance<br />
is met by following five criteria.<br />
Stage 1<br />
Check (by calculation) that the predicted rate<br />
of carbon dioxide emissions from the dwelling<br />
(DER) is not greater than the Target Emissions<br />
Rate (TER).<br />
Stage 2<br />
The dwelling fabric and the fixed services<br />
should have performance values no worse<br />
than the specified design limits.<br />
Stage 3<br />
The dwelling should include appropriate<br />
passive control measures to limit the effect<br />
of solar gains on indoor temperatures.<br />
Stage 4<br />
The performance of the dwelling, as built, is<br />
consistent with the DER. This requires a check<br />
to ensure that any changes in performance<br />
and specification of materials between design<br />
and construction do not affect the TER. A final<br />
calculation of the DER is required to confirm<br />
compliance.<br />
Stage 5<br />
Information concerning the energy efficient<br />
operation of the dwelling should be provided<br />
to the occupier. This will include set/s of<br />
operating and maintenance instructions<br />
produced in such a way that householders<br />
can understand. This information is intended<br />
to be included as part of the ‘Home<br />
Information Pack’.


