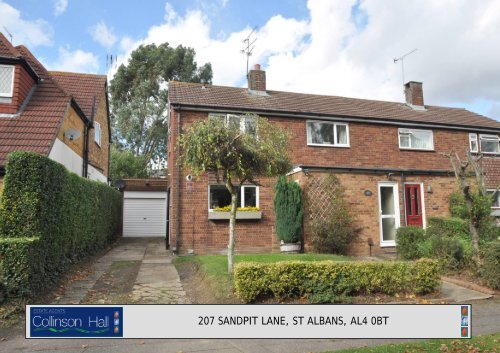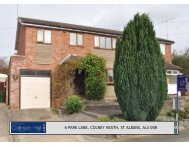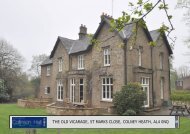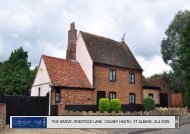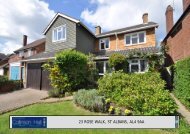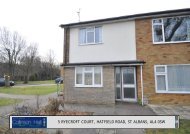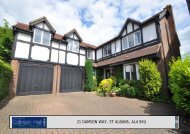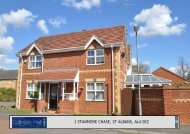207 SANDPIT LANE, ST ALBANS, AL4 0BT - Collinson Hall
207 SANDPIT LANE, ST ALBANS, AL4 0BT - Collinson Hall
207 SANDPIT LANE, ST ALBANS, AL4 0BT - Collinson Hall
You also want an ePaper? Increase the reach of your titles
YUMPU automatically turns print PDFs into web optimized ePapers that Google loves.
<strong>207</strong> <strong>SANDPIT</strong> <strong>LANE</strong>, <strong>ST</strong> <strong>ALBANS</strong>, <strong>AL4</strong> <strong>0BT</strong>
<strong>207</strong> Sandpit Lane<br />
St Albans, <strong>AL4</strong> <strong>0BT</strong><br />
Region of £575,000<br />
A semi-detached property that has been<br />
extended to provide excellent family<br />
accommodation. It is conveniently placed for<br />
Sandringham School and is offered for sale<br />
chain free.<br />
Accommodation comprises a hallway with<br />
cloakroom, a large lounge/family room that<br />
opens to the garden, a separate dining room<br />
and a generous modern kitchen, whilst<br />
upstairs there are four bedrooms and a<br />
bathroom. Outside there is off-street<br />
parking, a single garage (currently used for<br />
storage) and a private rear garden with a<br />
decked area and a large lawned area with<br />
mature shrubs.
Entrance <strong>Hall</strong><br />
WC<br />
GROUND FLOOR<br />
Living Room 4.32m (14'2") x 3.20m (10'6")<br />
Family Room 4.02m (13'2") x 1.98m (6'6")<br />
Kitchen/Breakfast Room 5.28m (17'4") max x 3.90m<br />
(12'10") max<br />
Dining Room 3.31m (10'10") x 3.15m (10'4")<br />
FIR<strong>ST</strong> FLOOR<br />
Bedroom 1 3.36m (11') x 3.04m (10')<br />
Bedroom 2 4.12m (13'6") x 3.32m (10'11")<br />
Bedroom 3 2.80m (9'2") x 2.29m (7'6")<br />
Bedroom 4 3.53m (11'7") x 2.12m (6'11")<br />
Bathroom<br />
Front Garden<br />
Garage<br />
Rear Garden<br />
OUTSIDE
<strong>Collinson</strong> <strong>Hall</strong>, 9 – 11 Victoria Street, St Albans, Hertfordshire, AL1 3UB<br />
01727 843222 - stalbansmail@collinsonhall.co.uk - www.collinsonhall.co.uk<br />
PLEASE NOTE<br />
These details have been prepared with consideration to the Property Misdescriptions Act 1991. We have endeavoured to be accurate in their preparation and to give as much useful information as we can. However,<br />
any buyer should be aware that there are limitations to the accuracy and that we would suggest that any items of particular importance are checked with <strong>Collinson</strong> <strong>Hall</strong>. For instance 1) Please bear in mind that<br />
dimensions are measured to give an impression of size and should not be taken to be precise measurements, Floor Plans (where shown) give an approximate internal floor area, based upon those areas that are<br />
shaded on the plan, 2) Photographs are for illustrative purposes only and may show items that are not included in the sale of the property, 3) Appliances and Central Heating that may be included in the sale have<br />
not been checked for serviceability by <strong>Collinson</strong> <strong>Hall</strong>.


