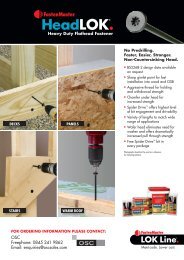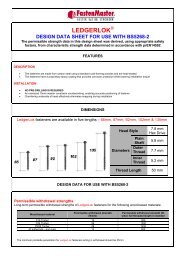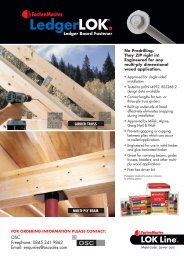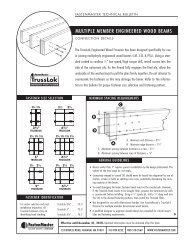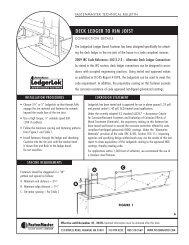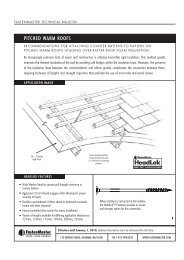Pitched warm roofs utilising over-rafter rigid foam ... - FastenMaster
Pitched warm roofs utilising over-rafter rigid foam ... - FastenMaster
Pitched warm roofs utilising over-rafter rigid foam ... - FastenMaster
Create successful ePaper yourself
Turn your PDF publications into a flip-book with our unique Google optimized e-Paper software.
Specifier's Guide<br />
Warm roof installations<br />
<strong>utilising</strong> HeadLok ®<br />
PERMISSIBLE STRENGTH DATA FOR<br />
HEADLOK FASTENERS CONNECTING<br />
COUNTER-BATTENS TO RAFTERS<br />
THROUGH RIGID INSULATION BOARD<br />
Permissible lateral and withdrawal loads are given<br />
below for HeadLok fasteners in the specific application<br />
of connecting counter-battens to <strong>rafter</strong>s through <strong>rigid</strong><br />
insulation board under the following conditions:<br />
1. The 51mm threaded part of the screw must be fully<br />
inserted into the <strong>rafter</strong>, whose strength class should<br />
be C16 or better.<br />
NOTES<br />
1. In view of the presence of the <strong>rigid</strong> insulation, the permissible lateral<br />
load-carrying capacity of the HeadLok connection between the<br />
counter-batten and the <strong>rafter</strong> cannot be evaluated using annex G of<br />
BS5268-2 as it is not a direct timber-timber connection. Instead, the<br />
permissible lateral load-carrying capacity of this connection is derived,<br />
using safety factors appropriate to BS5268-2, from a bespoke testing<br />
programme undertaken in April 2008 at Brighton University and<br />
described in TimberSolve report no. OLY.O1-01 entitled ‘HeadLok<br />
screws manufactured by Fastenmaster. Derivation of permissible loads<br />
for the application of connecting counter-battens to <strong>rafter</strong>s in <strong>roofs</strong>.’<br />
2. The permissible withdrawal load of HeadLok fasteners is determined<br />
from tests undertaken in accordance with EN14592 at CERAM.<br />
2. The screw head should be lightly embedded into the top<br />
surface of the counter-batten, whose nominal thickness<br />
should not be less than 25mm.<br />
FM09208-PDF<br />
3. The spacing of the screws along the <strong>rafter</strong> should not<br />
exceed 600mm.<br />
4. Rigid insulation thicknesses in the range 50-150mm.<br />
Permissible lateral (parallel to roof slope) load =<br />
0.20 kN (all load durations)<br />
Short-term permissible withdrawal load = 0.89 kN<br />
CHECK ON RESISTANCE AGAINST WIND UPLIFT<br />
For duo-pitch <strong>roofs</strong> whose ridge height exceeds 15m or otherwise not meeting the conditions pertaining to the wind<br />
zones of the map shown on page 3, a check on resistance against wind uplift should be made using the equation below.<br />
As stipulated in BS5268-3, this equation incorporates a factor of safety of 1.4 against wind uplift.<br />
Maximum allowable wind uplift u.d. load normal to slope =<br />
HeadLok s-t. perm. withdrawal load + Min. dead u.d. load normal on slope<br />
1.4(Rafter centres)(HeadLok spacing) 1.4<br />
FOR FURTHER TECHNICAL DATA PLEASE CONTACT:<br />
TimberSolve Ltd.<br />
Tel: 01420 549201<br />
Email: Solutions@timbersolve.co.uk<br />
<strong>FastenMaster</strong> ® and HeadLok ® are trademarks of OMG, Inc.<br />
Copyright © 2010 OMG, Inc. All rights reserved.<br />
FOR ordering information PLEASE CONTACT:<br />
OSC<br />
Freephone: 0800 652 2203<br />
Email: enquiries@oscsales.com<br />
4<br />
Specifier's Guide | Warm roof installations <strong>utilising</strong> Headlok ®



