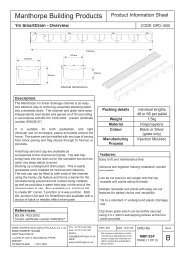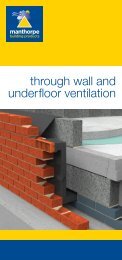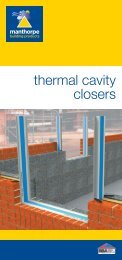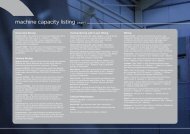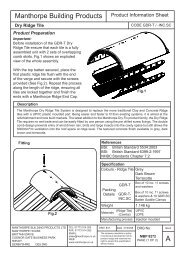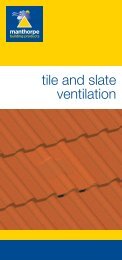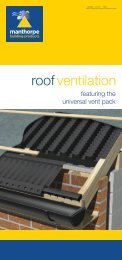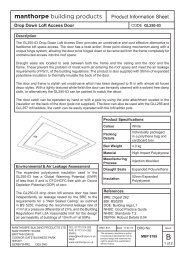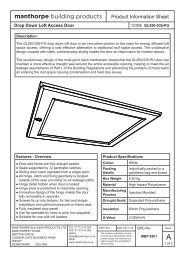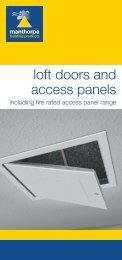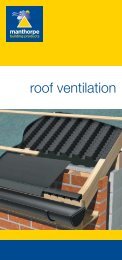GL251-015-PU Lockable Loft Door Insulated to 0.15 W/m²k
GL251-015-PU Lockable Loft Door Insulated to 0.15 W/m²k
GL251-015-PU Lockable Loft Door Insulated to 0.15 W/m²k
You also want an ePaper? Increase the reach of your titles
YUMPU automatically turns print PDFs into web optimized ePapers that Google loves.
manthorpe building products<br />
Product Information Sheet<br />
<strong>Lockable</strong> Drop Down <strong>Loft</strong> Access <strong>Door</strong><br />
CODE<br />
<strong>GL251</strong>-<strong>015</strong>-<strong>PU</strong><br />
Description<br />
The <strong>GL251</strong>-<strong>015</strong>-<strong>PU</strong> lockable drop down loft door is an innovative solution <strong>to</strong> the need for energy<br />
efficient loft space access for use in shared accommodation. The unobtrusive design coupled with<br />
sleek, contemporary styling makes the door an ideal match for modern decors. This highly insulated<br />
door offers a U-Value of <strong>0.15</strong>W/m 2 K, which is ideal for those looking <strong>to</strong> meet the higher levels of the<br />
Code for Sustainable Homes, it is also supplied with a key lock for additional security .<br />
The revolutionary design of the multi-point catch mechanism means that the <strong>GL251</strong>-<strong>015</strong>-<strong>PU</strong> door can<br />
maintain a more effective draught seal around the entire accessible opening, helping <strong>to</strong> meet the air<br />
leakage requirements of Part L of the Building Regulations and preventing the problem of moist warm<br />
air entering the roof space causing condensation and heat loss issues.<br />
Supplied with<br />
a key lock<br />
Features - Overview<br />
● <strong>Door</strong> and frame are fully draught sealed.<br />
● Seals supported by 12 perimeter catches.<br />
● Sliding door catch operated from a single point.<br />
● All hinge, catch and fixing geometry is located<br />
outside of the seal, providing no air leakage paths.<br />
● Hinge detail hidden when door is locked.<br />
● Hinge pivot is positioned <strong>to</strong> maximise opening.<br />
● Innovative design of the hinge makes the door<br />
fully removable in seconds.<br />
● Screws fix up in<strong>to</strong> timbers, for fast and simple<br />
installation and optimum pressure on frame seal.<br />
● Fully insulated door panel.<br />
● Operated by hand via the key lock.<br />
● Suitable for use with loft ladders.<br />
Product Specifications<br />
Colour<br />
Packing<br />
Details<br />
Box Weight<br />
Material<br />
Maunfacturing<br />
Process<br />
Draught Seals<br />
Insulation<br />
U-Value<br />
White<br />
Individually packed in a<br />
polythene bag and boxed<br />
6.80 kg<br />
High Impact Polystyrene<br />
Injection Moulded<br />
Expanded Polyurethane<br />
150mm Polyurethane<br />
<strong>0.15</strong>W/m²k<br />
MANTHORPE BUILDING PRODUCTS LTD<br />
MANTHORPE HOUSE<br />
BRITTAIN DRIVE<br />
CODNOR GATE BUSINESS PARK<br />
RIPLEY<br />
DERBYSHIRE DE5 3ND<br />
TEL: 01773 514 200<br />
FAX: 01773 514 262<br />
EMAIL:<br />
sales@manthorpe.co.uk<br />
WEB<br />
www.manthorpe.co.uk<br />
DRN B.H. Date 04.10.12<br />
The company maintains a policy<br />
of continuous development of its<br />
product range and reserves the<br />
right <strong>to</strong> amend the specification<br />
without notice.<br />
DRG No<br />
MBP 8306<br />
Issue<br />
A<br />
1 of 3
manthorpe building products<br />
Product Information Sheet<br />
<strong>Lockable</strong> Drop Down <strong>Loft</strong> Access <strong>Door</strong><br />
CODE<br />
<strong>GL251</strong>-<strong>015</strong>-<strong>PU</strong><br />
686mm OVERALL<br />
726mm FITTING<br />
715mm OPENING<br />
856mm OVERALL<br />
545mm OPENING<br />
22mm<br />
553mm (min)<br />
562mm (max)<br />
FITTING<br />
52mm<br />
<strong>Door</strong> Insulation<br />
150mm Polyurethane<br />
U-Value <strong>0.15</strong>W/m²k<br />
MANTHORPE BUILDING PRODUCTS LTD<br />
MANTHORPE HOUSE<br />
BRITTAIN DRIVE<br />
CODNOR GATE BUSINESS PARK<br />
RIPLEY<br />
DERBYSHIRE DE5 3ND<br />
TEL: 01773 514 200<br />
FAX: 01773 514 262<br />
EMAIL:<br />
sales@manthorpe.co.uk<br />
WEB<br />
www.manthorpe.co.uk<br />
DRN B.H. Date 04.10.12<br />
The company maintains a policy<br />
of continuous development of its<br />
product range and reserves the<br />
right <strong>to</strong> amend the specification<br />
without notice.<br />
DRG No<br />
MBP 8306<br />
Issue<br />
A<br />
2 of 3
manthorpe building products<br />
Product Information Sheet<br />
<strong>Lockable</strong> Drop Down <strong>Loft</strong> Access <strong>Door</strong><br />
CODE<br />
<strong>GL251</strong>-<strong>015</strong>-<strong>PU</strong><br />
Features - Explained<br />
Many drop down hatches suffer from ‘sagging’ over time, a problem that can cause the middle of<br />
the door <strong>to</strong> bow away from the draught seal, creating an air leakage path. To prevent this issue, the<br />
<strong>GL251</strong>-<strong>015</strong>-<strong>PU</strong> door has 12 independent catch points located around the perimeter of the frame,<br />
operated from a single position with a unique sliding mechanism.<br />
With the sliding cover replacing a conventional twist action locking mechanisms on the door, all of the<br />
hinge, catch and fixing geometry has been carefully located outside of the draught seal, meaning that<br />
there are no holes through the door that could pose an air leakage risk. When the cover is located in<br />
the fully closed position it also completely conceals the hinge detail.<br />
The positioning of the doors pivot point is intended <strong>to</strong> maximise the accessible area available <strong>to</strong> the<br />
user when the door is open and the pioneering hinge design allows for it <strong>to</strong> be fully removed from<br />
the frame quickly and easily for simpler installation and better access with larger insulation options.<br />
The fixings for the frame also screw directly up in<strong>to</strong> the ceiling for easier installation, also providing<br />
pressure in the optimum direction for the frame <strong>to</strong> ceiling seal.<br />
The back of the door has been optimised <strong>to</strong> increase the amount of space available for insulation,<br />
allowing the 150mm of polyurethane <strong>to</strong> cover a greater area within the structural opening <strong>to</strong> create a<br />
better thermal barrier, offering a U-Value of <strong>0.15</strong>W/m²k.<br />
The door is unlocked by hand using the key supplied, once unlocked the key can then be used <strong>to</strong> slide<br />
open the catch mechanism. The door can also be used in conjunction with the GLL256 and GLL257<br />
loft ladders.<br />
Environmental & Air Leakage Assessment<br />
The expanded polystyrene insulation used on<br />
the back of the <strong>GL251</strong>-<strong>015</strong>-<strong>PU</strong> door has a Global<br />
Warming Potential (GWP) of less than 5. The<br />
insulation is also CFC/HCFC-free with an Ozone<br />
Depletion Potential (ODP) of zero.<br />
The effectiveness of the draught seals on the<br />
<strong>GL251</strong>-<strong>015</strong>-<strong>PU</strong> have been independently tested by<br />
the BRE in accordance with BS EN 13141-1:2004<br />
(test report no. 283-506). The door exceeds the<br />
requirements for a “Well Sealed Ceiling” as detailed<br />
in BS 5250 with an air leakage rate below 1m³/h at<br />
a pressure differential of 2 Pa. This door also meets<br />
the Building Regulations Part L ‘reasonable limit’ for<br />
the design air permeability of buildings with a rate of<br />
less than 10m³/h.m² at 50Pa.<br />
References<br />
Author Publication<br />
BSI<br />
Building<br />
Regulations<br />
DEFRA<br />
NHBC<br />
Standards<br />
BRE<br />
BS 5250:<br />
Control of condensation in buildings.<br />
BS 9250:<br />
Design of the airtightness of ceilings<br />
in pitched roofs.<br />
Approved Document L1 & L2:<br />
Conservation of fuel and power.<br />
Robust Details<br />
Technical Guidance 7.2:<br />
Pitched Roofs.<br />
Digest Report 262:<br />
Thermal Insulation: Avoiding Risks.<br />
Digest Report 443:<br />
Conventions for U-Value calculations.<br />
MANTHORPE BUILDING PRODUCTS LTD<br />
MANTHORPE HOUSE<br />
BRITTAIN DRIVE<br />
CODNOR GATE BUSINESS PARK<br />
RIPLEY<br />
DERBYSHIRE DE5 3ND<br />
TEL: 01773 514 200<br />
FAX: 01773 514 262<br />
EMAIL:<br />
sales@manthorpe.co.uk<br />
WEB<br />
www.manthorpe.co.uk<br />
DRN B.H. Date 04.10.12<br />
The company maintains a policy<br />
of continuous development of its<br />
product range and reserves the<br />
right <strong>to</strong> amend the specification<br />
without notice.<br />
DRG No<br />
MBP 8306<br />
Issue<br />
A<br />
3 of 3



