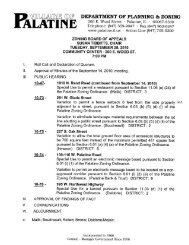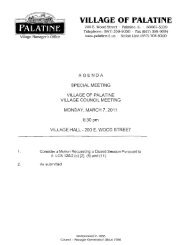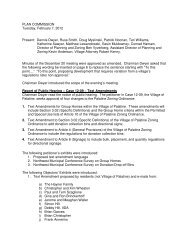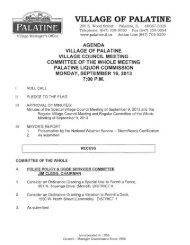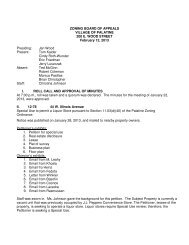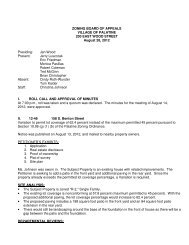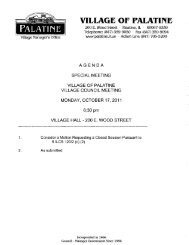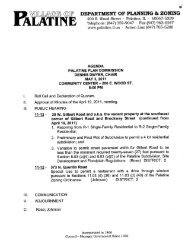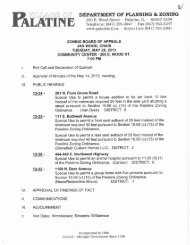Request for Qualifications Architectural Services ... - Village of Palatine
Request for Qualifications Architectural Services ... - Village of Palatine
Request for Qualifications Architectural Services ... - Village of Palatine
Create successful ePaper yourself
Turn your PDF publications into a flip-book with our unique Google optimized e-Paper software.
<strong>Request</strong> <strong>for</strong> <strong>Qualifications</strong><br />
<strong>Architectural</strong> <strong>Services</strong><br />
March 27, 2013<br />
<strong>Palatine</strong> <strong>Village</strong> Hall Renovation/Addition<br />
The <strong>Village</strong> <strong>of</strong> <strong>Palatine</strong> is seeking specific qualifications from interested <strong>Architectural</strong> firms that are<br />
capable <strong>of</strong> providing pr<strong>of</strong>essional services <strong>for</strong> the renovation <strong>of</strong>, and addition to, the existing <strong>Village</strong><br />
Hall building; with particular attention to the following areas.<br />
• Designing a customer friendly environment while maintaining a safe workplace <strong>for</strong> employees.<br />
• Refresh the <strong>Village</strong> Hall and adjacent Park District building exteriors including a redesign <strong>of</strong> the<br />
<strong>Village</strong> Hall main entry.<br />
• Incorporate the Fire Department Administrative <strong>of</strong>fices and relocation <strong>of</strong> fire house #85 to the<br />
<strong>Village</strong> Hall building including a two bay fire apparatus addition.<br />
• Full replacement and/or upgrade <strong>of</strong> the existing mechanical, electrical and plumbing with new<br />
energy-efficient systems.<br />
The <strong>Palatine</strong> <strong>Village</strong> Hall serves a population <strong>of</strong> 68,000 and is currently housed in a building originally<br />
used as <strong>Palatine</strong> High School. The building consists <strong>of</strong> three levels totaling approximately 103,000<br />
square feet. The <strong>Village</strong> Hall space needs are approximately 50,000 square feet. The footprint <strong>of</strong> the<br />
existing building will not substantially change in this renovation.<br />
I. Description <strong>of</strong> the Architect Selection Process<br />
The process <strong>for</strong> selection <strong>of</strong> an <strong>Architectural</strong> consultant will proceed in three stages.<br />
A. Submission <strong>of</strong> written qualifications<br />
The <strong>Village</strong> will review and evaluate the written responses to the RFQ in<br />
accordance with the evaluation criteria identified herein. The <strong>Village</strong> will select<br />
no less than two qualified Architects to proceed to the interview stage <strong>of</strong> the<br />
selection process.<br />
B. Interview<br />
Each <strong>of</strong> the selected Architects will participate in a detailed interview to discuss<br />
how their firm and approach to this project satisfies the evaluation criteria<br />
identified herein. In addition, during this interview Architects will be required to<br />
answer questions posed by the Selection Committee. It will be the sole<br />
responsibility <strong>of</strong> the Selection Committee to rank the candidates based on the<br />
evaluation <strong>of</strong> the written responses to the RFQ and responses received during the<br />
interview process. The top-ranking candidate shall then be invited to proceed to<br />
the negotiation stage.
C. Negotiation<br />
Finalize the scope <strong>of</strong> work. Negotiation <strong>of</strong> a contract <strong>for</strong> fair and reasonable<br />
compensation based on the estimated value, scope, and complexity <strong>of</strong> the services<br />
required shall be conducted with the Architect ranked as the first most qualified<br />
and should agreement not be reached, negotiations shall proceed with the second,<br />
and if necessary, the third most qualified Architect.<br />
D. Selection Process Schedule<br />
1. <strong>Request</strong> <strong>for</strong> qualifications sent out March 27, 2013<br />
2. Deadline <strong>for</strong> questions from respondents is 4 p.m. local time on April 9, 2013.<br />
3. Responses to questions will be issued no later than April 11, 2013.<br />
4. Submittals are due on April 15, 2013.<br />
5. Statements <strong>of</strong> <strong>Qualifications</strong> distributed to Selection Committee Members on<br />
April 16, 2013.<br />
6. Selection Committee to determine firms to be interviewed by April 24, 2013.<br />
7. Interview <strong>of</strong> firms to be completed by May 3, 2013.<br />
8. Notification <strong>of</strong> selected consultant and commencement <strong>of</strong> agreement<br />
negotiations week <strong>of</strong> May 6, 2013.<br />
9. Council presentation and approval tentatively scheduled <strong>for</strong> May 20, 2013.<br />
II.<br />
III.<br />
Facility Tours<br />
The Community <strong>Services</strong> Director will be available to answer questions about the project.<br />
Architects are encouraged to visit the existing facility to enhance their understanding <strong>of</strong> the<br />
project. Please contact the Director <strong>of</strong> Community <strong>Services</strong>, Harry Spila to schedule site<br />
visits. His phone number is 847-359-9027.<br />
Scope <strong>of</strong> <strong>Services</strong> Desired<br />
The pr<strong>of</strong>essional services <strong>of</strong> the Architect shall be based on the standard AIA<br />
Owner/Architect agreement w/ amendments and shall include the following.<br />
A. Phase I: Schematic Design <strong>Services</strong><br />
At the close <strong>of</strong> the schematic design phase, the Architect shall work with the<br />
<strong>Village</strong>’s construction consultant, Camosy Construction in the development <strong>of</strong> a<br />
cost estimate.<br />
B. Phase II: Design Development<br />
At the close <strong>of</strong> the design development phase, the Architect shall work with the<br />
<strong>Village</strong>’s construction consultant, Camosy Construction in the development <strong>of</strong> a<br />
cost estimate and project schedule.<br />
IV.<br />
Evaluation Criteria<br />
The following criteria will be used to evaluate the written submissions <strong>of</strong> each <strong>of</strong> the<br />
Architect’s qualifications. The feedback from the Architect’s previous clients will also be<br />
considered. (These are not ranked in order <strong>of</strong> importance).
A. Quality <strong>of</strong> in<strong>for</strong>mation based on completeness, relevance, conciseness and<br />
organization <strong>of</strong> materials.<br />
B. The quality and per<strong>for</strong>mance <strong>of</strong> similar past projects. These may be evaluated by<br />
the selection committee during walk-through <strong>of</strong> some <strong>of</strong> the Architects completed<br />
buildings and interviews with <strong>for</strong>mer clients.<br />
C. <strong>Qualifications</strong> and experience <strong>of</strong> personnel.<br />
D. Demonstrated ability to work with municipal agencies.<br />
E. Demonstrated ability to complete projects within budget and on schedule.<br />
F. Demonstrate experience providing effective project management, exceptional<br />
design and monitoring services on similar past projects.<br />
V. Submittal Requirements<br />
Applicants should provide the following:<br />
A. Statement <strong>of</strong> Interest and Approach Submit a statement <strong>of</strong> interest in the project<br />
including an introduction to your firms’ capabilities related to the project. Include<br />
the anticipated methods and approach typically used to complete similar projects.<br />
B. Description and Experience<br />
Include the names <strong>of</strong> staff and a description <strong>of</strong> their experience level with projects<br />
<strong>of</strong> this type. List similar projects the firm has completed. Include examples <strong>of</strong><br />
the type <strong>of</strong> work recently completed.<br />
C. Resume <strong>of</strong> Principal and Staff Members Assigned to this Project<br />
Submit résumé’s and background in<strong>for</strong>mation on the firm’s principal members<br />
who will have the overall responsibility <strong>for</strong> this project as well as résumé’s <strong>of</strong><br />
staff who will be primarily engaged in carrying out the data collection, public<br />
presentation and design <strong>for</strong> this project. Identify the project coordinator and the<br />
roles <strong>of</strong> each staff member.<br />
D. Preliminary Schedule and Additional In<strong>for</strong>mation<br />
Provide a preliminary project schedule <strong>for</strong> the completion <strong>of</strong> the project and any<br />
additional in<strong>for</strong>mation, i.e. photographs, writings or exhibits which you believe<br />
would assist the Selection Committee in determining the successful consultant.<br />
E. References<br />
Provide a list <strong>of</strong> three (3) to five (5) municipalities that the <strong>Village</strong> may contact<br />
regarding a similar project the firm has completed. Projects completed within the<br />
last two (2) years are preferred. Include a name, address, phone number, fax<br />
number and e-mail address <strong>of</strong> a contact person <strong>for</strong> each project listed.
F. RFQ Submittal Requirements<br />
In order to have your submittal considered, it must be submitted in a sealed<br />
envelope(s)/box containing eight (8) bound 81/2” x 11” copies and one digital<br />
copy in a pdf <strong>for</strong>mat on a compact disk. Submittals must be received by the<br />
<strong>Village</strong> <strong>of</strong> <strong>Palatine</strong> Clerk’s Office on the 2nd floor <strong>of</strong> the <strong>Village</strong> Hall, 200 E.<br />
Wood Street, <strong>Palatine</strong>, Illinois 60067 no later than 3:00 P.M., Monday, April 15,<br />
2013. The submittal package should be clearly labeled as follows.<br />
<strong>Request</strong> <strong>for</strong> <strong>Qualifications</strong><br />
<strong>Architectural</strong> <strong>Services</strong><br />
<strong>Palatine</strong> <strong>Village</strong> Hall Renovation/Addition<br />
200 E. Wood St., <strong>Palatine</strong>, IL



