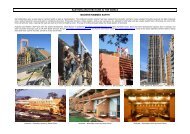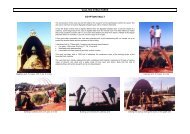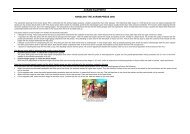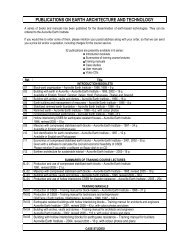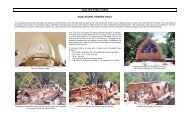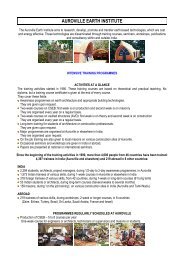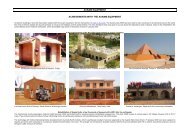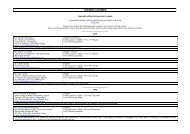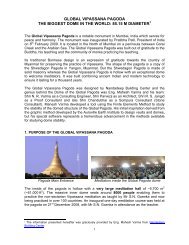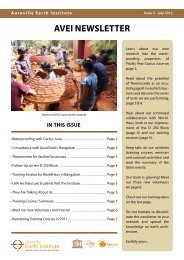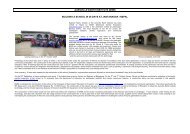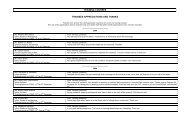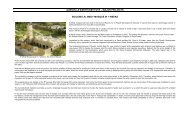AVEI NEWSLETTER - Auroville Earth Institute
AVEI NEWSLETTER - Auroville Earth Institute
AVEI NEWSLETTER - Auroville Earth Institute
You also want an ePaper? Increase the reach of your titles
YUMPU automatically turns print PDFs into web optimized ePapers that Google loves.
<strong>Auroville</strong> <strong>Earth</strong> <strong>Institute</strong><br />
• Realization Housing, 17 apartments completed<br />
• New dormitory and laboratory at <strong>AVEI</strong><br />
• Wall testing with hollow interlocking blocks at IIT Madras<br />
• Testing the new block “Dry Hollow Interlocking D 250”<br />
• Congress “Domes in the World” at Florence, Italy<br />
• Trip to Morocco<br />
• They are talking about us<br />
• Training courses’ summary<br />
• Meet our new Volunteers and Interns!<br />
• Bamboo House Webpage<br />
• Remaining Training Courses in 2012<br />
<strong>AVEI</strong> <strong>NEWSLETTER</strong><br />
Office of the <strong>Auroville</strong> <strong>Earth</strong> <strong>Institute</strong> (<strong>AVEI</strong>)<br />
in this issue<br />
Page 2<br />
Page 3<br />
Page 3<br />
Page 4<br />
Page 4<br />
Page 5<br />
Page 5<br />
Page 7<br />
Page 7<br />
Page 8<br />
Page 8<br />
Issue 4 - May 2012<br />
Read about the completion<br />
of our last project, Realization<br />
housing, which was<br />
built from 2008 to May 2012.<br />
A long journey to build 17<br />
apartments.<br />
Discover our research,<br />
in collaboration with IIT<br />
Madras and WorldHaus, on<br />
earthquake resistance with<br />
hollow interlocking blocks,<br />
page 3 and 4.<br />
See the various conferences<br />
attended by Satprem Maïni,<br />
Director of the <strong>Auroville</strong><br />
<strong>Earth</strong> <strong>Institute</strong> and the trip<br />
to Morocco, page 4 and 5.<br />
Keep in touch with our activities<br />
(training courses, seminars<br />
and outreach activities)<br />
and read the summary of<br />
the latest events.<br />
Our team is growing! Meet<br />
our four new volunteers on<br />
page 7.<br />
Check out our training dates<br />
on the last page.<br />
Do not hesitate to disseminate<br />
this newsletter to your<br />
network and spread the<br />
knowledge on earth architecture.<br />
<strong>Earth</strong>ily yours.
<strong>Auroville</strong> <strong>Earth</strong> <strong>Institute</strong><br />
Realization Housing,<br />
17 apartments completed<br />
In our first issue of the newsletter<br />
in November, we had featured<br />
our on-going housing project<br />
“Realization”. We are now nearing<br />
the end of this construction and<br />
it has been a wonderful but also<br />
a difficult journey and a continuous<br />
learning experience. For<br />
those of you who missed out on<br />
our November edition, here is an<br />
introduction to this project:<br />
Realization is a residential project<br />
of 17 apartments for about 25<br />
people in <strong>Auroville</strong>, Tamil Nadu,<br />
India.<br />
The aim was to build an entire<br />
community with community<br />
participation, with climate<br />
responsive design and the use<br />
of cost effective materials, thus<br />
providing sustainable and affordable<br />
homes for <strong>Auroville</strong>.<br />
Page 2<br />
The project is comprised of three<br />
buildings: the South East Block<br />
which was completed in June<br />
2010, the North Block completed<br />
in October 2011 and the South<br />
West Block which has just been<br />
finished in May 2012.<br />
It has been a four and a half year<br />
rollercoaster ride. The project<br />
started in October 2007, with<br />
block making by volunteers, and<br />
has seen a lot of changes through<br />
the years.<br />
The first months of the project<br />
saw a few hundred volunteers<br />
coming and going for making<br />
blocks on site and helping to<br />
build the caretaker’s house.<br />
But this energy faded over the<br />
months, and the residents did not<br />
participate further in the process.<br />
Thus the project shifted from a<br />
community-built project to one<br />
built by paid labour.<br />
North block of Realization Housing with 8 apartments on three floors<br />
Issue 4 - May 2012<br />
Over the months, there were<br />
also many changes requested by<br />
clients in the original designs of<br />
their apartments.<br />
We thank everyone who has been<br />
directly or indirectly involved<br />
in this project, starting from<br />
the numerous volunteers who<br />
helped in the first months to<br />
produce blocks, the masons and<br />
labourers who built these apartments,<br />
the trainees who helped<br />
build the vaults and work on<br />
site, the site supervisors, the <strong>AVEI</strong><br />
architects who were involved at<br />
the different stages of the project,<br />
all the staff at the <strong>Institute</strong>, and<br />
finally the clients.<br />
Now, with all the lessons learned<br />
and valuable design inputs from<br />
the existing clients – the <strong>Auroville</strong><br />
<strong>Earth</strong> <strong>Institute</strong> is now looking<br />
forward to our next project “The<br />
Green Casbah”. We are raring to<br />
get it started!
<strong>Auroville</strong> <strong>Earth</strong> <strong>Institute</strong><br />
Page 3<br />
New dormitory and<br />
laboratory at <strong>AVEI</strong><br />
Last month, the <strong>Auroville</strong> <strong>Earth</strong><br />
<strong>Institute</strong> started the construction<br />
of a new building at its premises,<br />
which will host a laboratory and a<br />
dormitory for two people.<br />
The laboratory – a long-term need<br />
of the <strong>Institute</strong>’s – will provide the<br />
space and facilities to allow us to<br />
better conduct research testing<br />
on topics including, among other<br />
things, soil suitability, mechanical<br />
behaviour of CSEB, Poured<br />
<strong>Earth</strong> concrete, waterproofing<br />
methods, thermal insulation, etc.<br />
The dormitory will host two<br />
employees or interns, thus<br />
improving the comfort and<br />
quality of the current staff quarters.<br />
A parallel, research-based goal<br />
of this project is to test a new<br />
thermal insulation technique for<br />
the roof vaults, to reduce cracking<br />
which results from the fluctuating<br />
temperatures from solar radiation.<br />
In addition to the current waterproofing,<br />
a new thermal barrier<br />
will be added. Basically this will<br />
be a 5 cm layer of a mix of polystyrene<br />
pellets in a matrix of cement<br />
and soil, in a ratio 1 cement : 2 soil<br />
(5mm) : 5 polystyrene.<br />
We plan to complete this building<br />
in July 2012.<br />
Plan<br />
Section<br />
Details insulation/waterproofing<br />
Issue 4 - May 2012<br />
Wall testing with hollow<br />
interlocking blocks<br />
at IIT Madras<br />
The <strong>Auroville</strong> <strong>Earth</strong> <strong>Institute</strong><br />
visited the Department of Civil<br />
Engineering at IIT Madras in April<br />
to view the structural testing on<br />
the <strong>Earth</strong> <strong>Institute</strong>’s CSEB units, to<br />
consult on methods for further<br />
testing, and to observe full-scale<br />
shear testing of a wall assembly<br />
built with the Auram Hollow<br />
Interlocking Block 300.<br />
Designed for application in<br />
seismic zones and certified by the<br />
government of Gujarat, India and<br />
the government of Iran for severe,<br />
post-seismic rehabilitation, this<br />
block assembly employs hollow<br />
cores, a poured-grout system,<br />
and vertical and horizontal reinforcing<br />
to resist the lateral loads<br />
of seismic events. Even though<br />
this trial assembly shear testing<br />
was performed without any<br />
reinforcing in the sample wall, it<br />
performed quite well (4.89 tons<br />
before peak loading).<br />
This testing has been supervised<br />
by Asst. Professor Arun Menon<br />
and VV Ranga Rao (SL Structural<br />
Consortium), and observed by<br />
Satprem Maïni (<strong>Auroville</strong> <strong>Earth</strong><br />
<strong>Institute</strong>), Lara Davis (ETH Zürich),<br />
and Daniel Gross (WorldHaus).<br />
The research is being sponsored<br />
by WorldHaus, a non-profit organization,<br />
which builds affordable,<br />
eco-friendly, modular homes for<br />
the poor with the use of the <strong>Auroville</strong><br />
<strong>Earth</strong> <strong>Institute</strong>’s interlocking<br />
block.
<strong>Auroville</strong> <strong>Earth</strong> <strong>Institute</strong><br />
The exchange at IIT Madras<br />
has been very productive for<br />
on-going research between the<br />
<strong>Earth</strong> <strong>Institute</strong>, IIT Madras, and<br />
ETH Zürich, and the participating<br />
researchers are looking forward<br />
to continued collaboration.<br />
Page 4<br />
Shear test at IIT Madras<br />
Testing the new block<br />
“Dry Hollow Interlocking<br />
D 250”<br />
The versatility of the Auram Press<br />
3000 allows for the use of many<br />
moulds. With this new mould the<br />
press can now produce about<br />
80 blocks with 18 moulds. This<br />
block is especially designed for<br />
seismic prone areas. It has a very<br />
special profile, which allows it to<br />
be dry stacked, and bound with<br />
a grout poured into the holes so<br />
as to achieve good horizontal and<br />
vertical bonds.<br />
This block is square and is a development<br />
of the rectangular block<br />
D 300. The nominal size of the<br />
block is 249 x 250 x 100 mm (L x<br />
W x H). Each mould can make 7<br />
different blocks for various wall<br />
assemblies, such as corners, wall<br />
end and ring beams.<br />
Block D 250 (Nominal size)<br />
This new block was tested in<br />
April to verify the optimal grout<br />
mix ratio for use in wall assemblies<br />
and to see how the grout<br />
flowed in between the blocks.<br />
The optimal ratio was evaluated<br />
in terms of “workability”: ease<br />
of application, fluidity, and even<br />
distribution of the grout between<br />
the blocks.<br />
Pouring the grout<br />
Four different mix ratios were<br />
poured in the four samples. After<br />
that, the walls were dismantled to<br />
examine how the grout flowed.<br />
The grout which showed the best<br />
workability and distribution in<br />
between the blocks was a mix of<br />
1 cement : 5 sand : 2.2 water.<br />
Evaluation of the distribution<br />
This test showed that the profile<br />
of the block had to be revised,<br />
so as to enable the grout to flow<br />
more evenly between the blocks.<br />
The mould is presently being<br />
modified for further testing.<br />
Issue 4 - May 2012<br />
Congress “Domes in the<br />
World” at Florence, Italy<br />
“El Duomo from Brunelleschi”, 45 m<br />
Satprem Maïni, director of the<br />
<strong>Auroville</strong> <strong>Earth</strong> <strong>Institute</strong>, participated<br />
from March 19 to 23 in<br />
the first International Scientific<br />
Congress on domes at Florence.<br />
He was a member of the<br />
Scientific Committee and he<br />
presented “Building Optimised<br />
Domes without Formwork” which<br />
detailed his stability calculation<br />
method that he has developed<br />
to optimize arches, vaults<br />
and domes. His presentation<br />
explained how to build vaulted<br />
structures without formwork. He<br />
presented the construction of the<br />
Dhyanalinga temple’s dome with<br />
its 22.16 m diameter that he built<br />
in 9 weeks.<br />
Dhyanalinga temple, 22.16m<br />
About 70 professionals, including<br />
architects, engineers, historians<br />
and students from 28 countries<br />
attended his presentation.
<strong>Auroville</strong> <strong>Earth</strong> <strong>Institute</strong><br />
Page 5<br />
Trip to Morocco<br />
Satprem Maïni was invited<br />
from April 25 to 28 to Fès to the<br />
Symposium of Moroccan ecological<br />
architecture. This symposium<br />
was organised by the “Fondation<br />
l’Esprit de Fès with partnership<br />
with the Ministry of Habitat and<br />
Urbanism, Morocco. His presentation<br />
was attended by about<br />
100 Professionals and students,<br />
mostly from Morocco with some<br />
French professionals. He was<br />
interviewed by the Moroccan<br />
Radio.<br />
After that he was invited to<br />
Marrakech to present his works<br />
to the regional chapter of the<br />
Council of Architects. People at<br />
both conferences were enthusiastic<br />
and made comments such as<br />
“breathtaking, impressive, Hassan<br />
Fathy spirit”. He was welcomed by<br />
very friendly people, such as Ar.<br />
Rachid Bouqartacha, Ar. Viviane<br />
Cohen, Ar. Mohamed Anbassi<br />
and Eng. Oussama Moukmir with<br />
whom he signed a partnership<br />
agreement to collaborate on<br />
future projects.<br />
Ar. Viviane and Eng. Oussama<br />
were kind enough to organise<br />
a trip in the North atlas, up to<br />
Ouarzazate to visit traditional<br />
sites built with rammed earth.<br />
Kasbah Taourirte at Ouarzazate<br />
Ar. Rachid Bouqartacha, had the<br />
initiative to create an association<br />
for the Development of Ecological<br />
Architecture and appropriate<br />
Building Technologies within<br />
the National High School of<br />
Architecture of Rabat (ENA Rabat).<br />
The founding members are<br />
himself, Ar. Mohamed Anbassi,<br />
President of the Regional council<br />
of Architects of Marrakech and<br />
Satprem Maïni, Director of <strong>AVEI</strong>.<br />
More than 300 members have<br />
already signed: Architects and<br />
students of architecture.<br />
Collaboration is being set up<br />
with Ar. Rachid Bouqartacha, Ar.<br />
Mohamed Anbassi and <strong>AVEI</strong> so<br />
that Satprem will go teaching<br />
earthen architecture to of architecture<br />
students at the ENA<br />
Rabat.<br />
They are talking<br />
about us<br />
Hungarian documentary by<br />
Mark Szucs and Aniko Rimoczi<br />
This reportage “The Next<br />
Revolution” of 38 min. shows<br />
experiments in <strong>Auroville</strong> in<br />
organic farming, alternative<br />
systems and earth architecture.<br />
A four minute interview with<br />
Satprem Maïni, director of the<br />
<strong>Auroville</strong> <strong>Earth</strong> <strong>Institute</strong>, can be<br />
seen towards the end (starting<br />
at 30 Min. & 24 sec.) on this link:<br />
http://www.youtube.com/<br />
watch?v=5yQqs-xIa7g<br />
Issue 4 - May 2012<br />
Article in the newspaper<br />
“The Hindu” by Rini Mukkath<br />
Mukkath published an article on<br />
the 21 st of April entitled Quake<br />
proof your home. She reported<br />
the R&D done by the <strong>Auroville</strong><br />
<strong>Earth</strong> <strong>Institute</strong> on earthquake<br />
resistance with hollow interlocking<br />
blocks, which are used to<br />
construction reinforced masonry<br />
resisting seismic impacts.<br />
This system was used to a large<br />
extent in Gujarat, after the 2001<br />
earthquake, where several thousands<br />
of houses were built by<br />
various NGOs. This technology,<br />
developed by the <strong>Auroville</strong> <strong>Earth</strong><br />
<strong>Institute</strong>, has been approved by<br />
three governments in the aftermath<br />
of their respective disasters:<br />
Gujarat, and Tamil Nadu in India<br />
and Iran.<br />
French TV reportage by<br />
Beatrice Schonberg<br />
During the month of April, a team<br />
of the French Channel TV 2 did<br />
reportage on a couple, Flore and<br />
Christian, who settled in <strong>Auroville</strong>.<br />
Their young daughter of 12 years<br />
old, Eurydice was filmed by the<br />
team while she was following our<br />
training course on masonry with<br />
CSEB.<br />
Eurydice, despite her young age,<br />
wants to become an architect,<br />
and she found during our course<br />
one more reason to become what<br />
she dreams of. This reportage was<br />
part of the series named “histoires<br />
en série” (stories in serie), and it<br />
was aired on the 1 st May.
<strong>Auroville</strong> <strong>Earth</strong> <strong>Institute</strong><br />
A Holistic Approach to Design<br />
with the CSEB Design course,<br />
by Lara Davis - M. Arch, MIT<br />
PhD Candidate, ETH Zürich<br />
In the curriculum of Western<br />
architectural education, holistic<br />
design has long since fallen to the<br />
wayside. Since early Modernism,<br />
architectural pedagogy has been<br />
highly contended and often<br />
reinvented in the world’s best<br />
schools of architecture. Yet, each<br />
time reinvented, academic design<br />
has failed or refused to achieve a<br />
holistic re-integration of the most<br />
critical disciplines in practice:<br />
structural engineering, material<br />
science, geo-climatic design,<br />
passive energy, infrastructure,<br />
natural resource management,<br />
fabrication, construction, and<br />
project management. It is much<br />
easier rather to teach specialists<br />
to throw their drawings “over the<br />
transom”, as they say, to the next<br />
expert for retrofit solutions of<br />
poorly conceived plans. Yet the<br />
architect should also be more<br />
than technician. The greatest<br />
challenge in architectural pedagogy<br />
lies in setting rules and<br />
constraints, through which a<br />
young architect may come to<br />
invent something new.<br />
It was refreshing to sit in on this<br />
new design course offered at<br />
<strong>Auroville</strong> <strong>Earth</strong> <strong>Institute</strong> – it is the<br />
kind of course that some of the<br />
world’s best schools of architecture<br />
fail to teach, simply because<br />
many academic architects do not<br />
have a deep knowledge of their<br />
building materials or are perhaps<br />
not so interested in the logics and<br />
constraints of these materials.<br />
Page 6<br />
CSEB Design – Compressed<br />
Stabilized <strong>Earth</strong> Block – it is a<br />
material which demands a rigor of<br />
design, a comprehensive understanding<br />
of its strengths and<br />
weaknesses, a robust knowledge<br />
of the material science of soils,<br />
stabilizers and mortars, a creative<br />
application of uncommonly<br />
taught graphical form-finding<br />
tools for structural masonry<br />
analysis, a fastidious approach<br />
to the systems and sequences of<br />
construction.<br />
In short, CSEB design demands a<br />
holistic approach to design, one<br />
which crosses the diversified territories<br />
of material science, structural<br />
engineering, construction<br />
and architectural design. Such a<br />
course must take detours from the<br />
logics of masonry bond pattern<br />
design into the sequencedbased<br />
constructional principles<br />
of masonry as it is laid in the field<br />
by the masons. These parallel<br />
procedural logics of design and<br />
construction create an exciting<br />
intersection of the various other<br />
<strong>AVEI</strong> courses.<br />
It presents a rigorous and ordered<br />
architectural logic – which may be<br />
plastic for the technician and for<br />
the form-maker. It must swallow 5<br />
different disciplines into itself, and<br />
be prepared to direct the young<br />
designer and the laymen towards<br />
a basic knowledge of good design<br />
practice – by way of sketching or<br />
CAD drawing, by way of calculation,<br />
by way of an examination of<br />
building materials at full scale in<br />
three dimensions.<br />
Issue 4 - May 2012<br />
This design course is for young<br />
architects seeking an expert material<br />
and tectonic understanding<br />
of a construction technology<br />
with tremendous arguments for<br />
global sustainability and stewardship<br />
– natural, local materials use,<br />
low embodied energy, reduced<br />
carbon emissions.<br />
The contribution of CSEB design<br />
methods to sustainable building<br />
praxis and the challenges of<br />
its climate-responsive design<br />
combine for an approach to strategic,<br />
environmental management<br />
of water and material<br />
resources.<br />
Global experts in sustainable<br />
building practice can now agree<br />
that critical overlaps must be<br />
trained into the thinking of young<br />
architects and engineers, so that<br />
they can problem-solve outside of<br />
the bounds of their focus areas, so<br />
that they have a basis to communicate<br />
and coordinate with other<br />
specialists.<br />
As global politics, economics<br />
and popular culture increasingly<br />
acknowledge the pressing<br />
demands of climate change, the<br />
discipline of architecture will be<br />
called towards such pioneering<br />
practice in holistic design. And<br />
with nearly 9 percent of total<br />
global CO 2 production coming<br />
from the use of concrete in the<br />
building industry, it is certain that<br />
stabilized earthen masonry will<br />
be a leading alternative.
<strong>Auroville</strong> <strong>Earth</strong> <strong>Institute</strong><br />
Page 7<br />
Training courses’<br />
summary<br />
37 Trainees from the School of<br />
Architecture of the Mohamed<br />
Sathak Engineering College at<br />
Keelakarai attended at the end<br />
of March a half day awareness<br />
programme on “<strong>Earth</strong> Architecture<br />
for sustainable habitat”.<br />
During the first weeks of April<br />
our classic two-week course on<br />
“Production and use of CSEB” was<br />
conducted for 24 trainees (14<br />
Indians, 1 Australian, 2 British, 2<br />
French, 1 Malayan, 2 Swiss and 2<br />
Americans). The training course<br />
consisted of theoretical classes<br />
and practical production of<br />
blocks, and hands-on exercises<br />
for masonry with CSEB and other<br />
stabilized earth techniques.<br />
During the third week, 14 trainees<br />
(11 Indians, 1 Australian, 1 French<br />
and 1 Swiss) learned how to<br />
design with CSEB. This was the<br />
first time that <strong>AVEI</strong> conducted this<br />
course. During the first two days,<br />
students and architects were<br />
given all the basics on designing<br />
with CSEB and the particular techniques<br />
developed by the <strong>Auroville</strong><br />
<strong>Earth</strong> <strong>Institute</strong>. The last four days<br />
consisted of a studio, where<br />
<strong>AVEI</strong> techniques were explored<br />
through student design projects.<br />
We welcome also three more<br />
interns: Ms. Lara Davis, Mr. Dorian<br />
Vauzelle and Mr. Jonathan R.<br />
Evans. See their profiles here.<br />
Meet our new<br />
Volunteers and Interns!<br />
Lara K. Davis<br />
Lara is an architect, a vault<br />
builder and a PhD student at the<br />
Department of Architecture at<br />
the ETH Zürich, Switzerland. She<br />
received a Masters of Architecture<br />
from MIT in 2010, where she<br />
studied structural design for thinshell<br />
masonry vaulting and served<br />
as a construction manager for the<br />
MIT Masonry Research Group.<br />
In the last 11 years, she has<br />
worked professionally as a mason<br />
and foreman in non-structural<br />
masonry, and as a designer, junior<br />
engineer, project manager and<br />
foreman for vaulted structures.<br />
She has built vaults and taught<br />
workshops on timbrel vault<br />
construction in Ethiopia, Zürich<br />
(Switzerland), Cambridge (UK),<br />
Boston and New York (USA). She<br />
has exhibited work at the MoMA,<br />
the MIT Museum, and the Cooper-<br />
Hewitt National Design Museum.<br />
She came to <strong>Auroville</strong> <strong>Earth</strong><br />
<strong>Institute</strong> to partner with the<br />
global experts in earthen arch,<br />
vault and dome construction, in<br />
order to further her PhD research<br />
on vaulting as an appropriate<br />
building technology for low-cost<br />
housing in developing contexts.<br />
Her six months study will focus on<br />
strategic, climate-sensitive design<br />
of earthen masonry vaulting in<br />
the tropical monsoon climates of<br />
India and Ethiopia.<br />
Issue 4 - May 2012<br />
While she is here for research,<br />
the threads which have drawn<br />
her to <strong>Auroville</strong> are manifold. For<br />
her, work and personal evolution<br />
are not separate entities – they<br />
are what combine for a deeper<br />
recognition of global citizenship<br />
and service.<br />
Dorian Vauzelle<br />
Dorian is a young architect<br />
who graduated from the<br />
ENSAM School of architecture<br />
of Montpellier, France. After<br />
his studies he wanted to focus<br />
his work on earth construction<br />
in order to enter the CRATerre<br />
program in Grenoble.<br />
In 2010 he went to Argentina as<br />
a volunteer, and participated in<br />
projects using adobe and earth.<br />
This experience corresponded<br />
to his wish to learn how to build<br />
sustainable housing.<br />
He has had experience working<br />
as an architect in Brazil, French<br />
Guyana, Portugal, and in<br />
Montpelier, France, specialising<br />
in housing and public buildings.<br />
During this period, Dorian’s<br />
main objective was to expand<br />
his knowledge of earth construction<br />
and sustainable architecture.<br />
He joined <strong>AVEI</strong> for three months<br />
of work, to learn from Satprem<br />
Maïni and participate as a volunteer<br />
within the office.<br />
His plan is to learn about construction<br />
with CSEB as well as having a<br />
new professional experience here
<strong>Auroville</strong> <strong>Earth</strong> <strong>Institute</strong><br />
in <strong>Auroville</strong>. Dorian heard about<br />
these projects through friends<br />
and colleagues he has met along<br />
the way.<br />
Also the human dimension is an<br />
important aspect in his approach.<br />
<strong>Auroville</strong>, as an evolving city, is a<br />
particularly interesting subject<br />
for Dorian, who is searching for<br />
solutions for the major problems<br />
of society that face us today. He is<br />
specifically looking at collective<br />
housing, how people are sharing<br />
the public spaces and are living<br />
together. This experience will<br />
influence his approach to architecture<br />
and will be a great opportunity<br />
for him to meet many<br />
skilled-people from around the<br />
world who are aware of sustainability<br />
and other ways of living.<br />
Page 8<br />
Jonathan R Evans<br />
Jonathan is a recent graduate in<br />
architecture from The University<br />
of Bath, England. He is currently<br />
exploring the design of relevant,<br />
responsible and responsive<br />
human interventions in our environments.<br />
This work is contributing<br />
to his continued life education<br />
in sustainability and will also<br />
be beneficial to future practice as<br />
well as his oncoming march.<br />
Recently Jonathan has been<br />
working as a carpenter as he<br />
believes it is vitally important to<br />
learn from direct experience.<br />
This role has greatly enhanced his<br />
understanding of the construction<br />
process and the working<br />
natural materials.<br />
For his final degree project Jon<br />
designed a live-work community<br />
for the city of Bath which was<br />
primarily concerned with the<br />
relationship between man and<br />
nature. The place was greatly<br />
inspired by the ideas of an Ashram<br />
as a positive intentional settlement.<br />
During this time he became<br />
aware of <strong>Auroville</strong> through an<br />
interest in community living,<br />
karma yoga and architecture of<br />
greater consciousness.<br />
He decided to visit <strong>Auroville</strong> to<br />
continue this learning and was<br />
delighted to find employment<br />
for four months at the <strong>AVEI</strong> as<br />
a trainee. Within the office he<br />
will be part of the design team<br />
for the Green Casbah seeing the<br />
proposals through to site. He is<br />
also very excited about attending<br />
some CSEB and AVD workshops<br />
to learn practical skills in earth<br />
building. This work will allow him<br />
to live for a sustained period as<br />
part of the <strong>Auroville</strong> project as<br />
well as contributing to the development<br />
of the embryonic town.<br />
Bamboo House<br />
Webpage<br />
The Bamboo House project<br />
was built at the <strong>Auroville</strong> <strong>Earth</strong><br />
<strong>Institute</strong> premises in 2009, as<br />
a demonstration of earth and<br />
bamboo construction that<br />
can be used as a temporary<br />
housing unit in tropical regions.<br />
Visit our new webpage to see<br />
a report on this experiment:<br />
http://www.earth-auroville.com/<br />
bamboo_house_en.php<br />
Issue 4 - May 2012<br />
Remaining Training<br />
Courses in 2012<br />
June<br />
4 th to 9 th - Ferrocement<br />
11 th to 16 th - AVD Theory<br />
18 th to 23 rd - AVD Masonry<br />
July<br />
2 nd to 7 th - Designing with CSEB<br />
9 th to 14t h - CSEB Intensive<br />
16 th to 21 st - AVD Intensive<br />
23 rd to 28 th - CSEB Intensive<br />
September<br />
3 rd to 8 th - CSEB Production<br />
10 th to 15 th - CSEB Masonry<br />
17 th to 22 nd - AVD Theory<br />
24 th to 29 th - AVD Masonry<br />
December<br />
10 th to 15 th - AVD Theory<br />
17 th to 22 nd - AVD Masonry<br />
<strong>AVEI</strong> Newsletter<br />
Issue 4 - May 2012<br />
© <strong>Auroville</strong> <strong>Earth</strong> <strong>Institute</strong><br />
Editor in Chief: Daniel Estis<br />
<strong>Auroville</strong> <strong>Earth</strong> <strong>Institute</strong><br />
Auroshilpam<br />
<strong>Auroville</strong> 605 101 T.N.<br />
India<br />
Tel.: +91 (0) 413 - 262 3330<br />
/ 262 3064<br />
Fax: +91 (0) 413 - 262 2886<br />
info@earth-auroville.com<br />
training@earth-auroville.com



