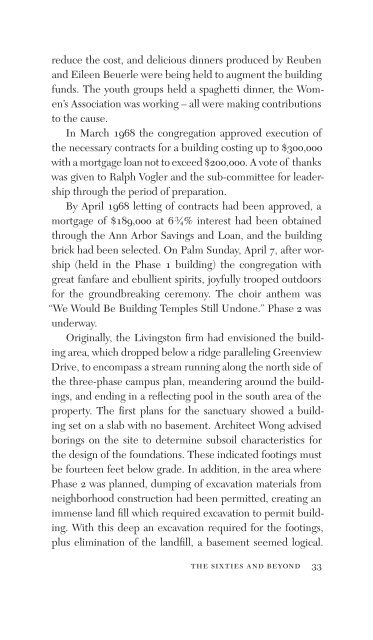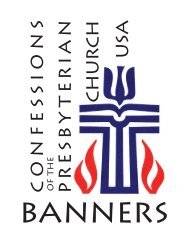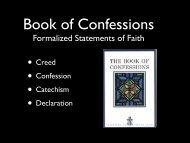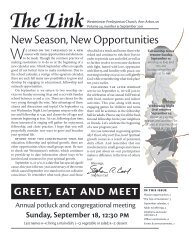Read about - Westminster Presbyterian Church
Read about - Westminster Presbyterian Church
Read about - Westminster Presbyterian Church
You also want an ePaper? Increase the reach of your titles
YUMPU automatically turns print PDFs into web optimized ePapers that Google loves.
educe the cost, and delicious dinners produced by Reuben<br />
and Eileen Beuerle were being held to augment the building<br />
funds. The youth groups held a spaghetti dinner, the Women’s<br />
Association was working – all were making contributions<br />
to the cause.<br />
In March 1968 the congregation approved execution of<br />
the necessary contracts for a building costing up to $300,000<br />
with a mortgage loan not to exceed $200,000. A vote of thanks<br />
was given to Ralph Vogler and the sub-committee for leadership<br />
through the period of preparation.<br />
By April 1968 letting of contracts had been approved, a<br />
mortgage of $189,000 at 6 ³⁄4% interest had been obtained<br />
through the Ann Arbor Savings and Loan, and the building<br />
brick had been selected. On Palm Sunday, April 7, after worship<br />
(held in the Phase 1 building) the congregation with<br />
great fanfare and ebullient spirits, joyfully trooped outdoors<br />
for the groundbreaking ceremony. The choir anthem was<br />
“We Would Be Building Temples Still Undone.” Phase 2 was<br />
underway.<br />
Originally, the Livingston firm had envisioned the building<br />
area, which dropped below a ridge paralleling Greenview<br />
Drive, to encompass a stream running along the north side of<br />
the three-phase campus plan, meandering around the buildings,<br />
and ending in a reflecting pool in the south area of the<br />
property. The first plans for the sanctuary showed a building<br />
set on a slab with no basement. Architect Wong advised<br />
borings on the site to determine subsoil characteristics for<br />
the design of the foundations. These indicated footings must<br />
be fourteen feet below grade. In addition, in the area where<br />
Phase 2 was planned, dumping of excavation materials from<br />
neighborhood construction had been permitted, creating an<br />
immense land fill which required excavation to permit building.<br />
With this deep an excavation required for the footings,<br />
plus elimination of the landfill, a basement seemed logical.<br />
the sixties and beyond—33







