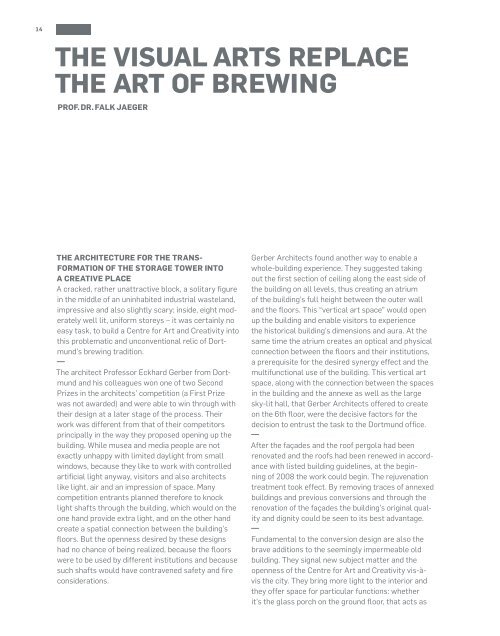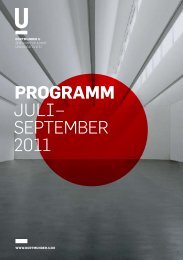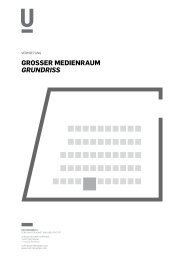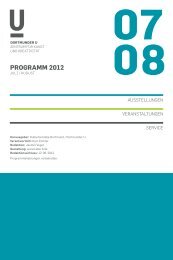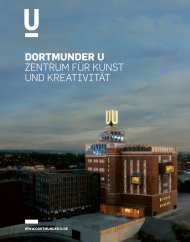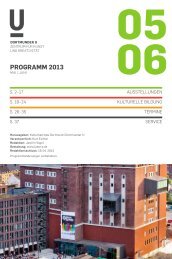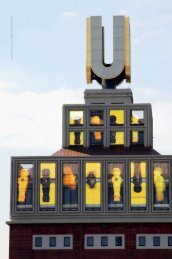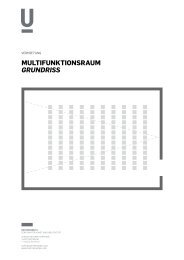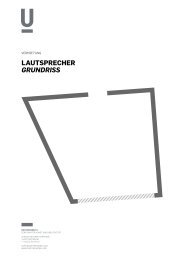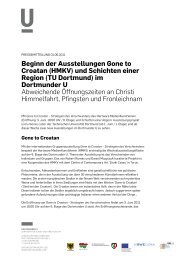dortmunder u CENTRE FOR ART AND CREATIVITY
dortmunder u CENTRE FOR ART AND CREATIVITY
dortmunder u CENTRE FOR ART AND CREATIVITY
You also want an ePaper? Increase the reach of your titles
YUMPU automatically turns print PDFs into web optimized ePapers that Google loves.
14<br />
THE VISUAL <strong>ART</strong>S rePLACE<br />
THE <strong>ART</strong> OF brewING<br />
Prof. Dr. Falk Jaeger<br />
THE ARCHITECTURE <strong>FOR</strong> THE TRANS-<br />
<strong>FOR</strong>MATION OF THE STORAGE TOWER INTO<br />
A CREATIVE PLACE<br />
A cracked, rather unattractive block, a solitary figure<br />
in the middle of an uninhabited industrial wasteland,<br />
impressive and also slightly scary; inside, eight moderately<br />
well lit, uniform storeys – it was certainly no<br />
easy task, to build a Centre for Art and Creativity into<br />
this problematic and unconventional relic of Dortmund’s<br />
brewing tradition.<br />
The architect Professor Eckhard Gerber from Dortmund<br />
and his colleagues won one of two Second<br />
Prizes in the architects’ competition (a First Prize<br />
was not awarded) and were able to win through with<br />
their design at a later stage of the process. Their<br />
work was different from that of their competitors<br />
principally in the way they proposed opening up the<br />
building. While musea and media people are not<br />
exactly unhappy with limited daylight from small<br />
windows, because they like to work with controlled<br />
artificial light anyway, visitors and also architects<br />
like light, air and an impression of space. Many<br />
competition entrants planned therefore to knock<br />
light shafts through the building, which would on the<br />
one hand provide extra light, and on the other hand<br />
create a spatial connection between the building’s<br />
floors. But the openness desired by these designs<br />
had no chance of being realized, because the floors<br />
were to be used by different institutions and because<br />
such shafts would have contravened safety and fire<br />
considerations.<br />
Gerber Architects found another way to enable a<br />
whole-building experience. They suggested taking<br />
out the first section of ceiling along the east side of<br />
the building on all levels, thus creating an atrium<br />
of the building’s full height between the outer wall<br />
and the floors. This “vertical art space” would open<br />
up the building and enable visitors to experience<br />
the historical building’s dimensions and aura. At the<br />
same time the atrium creates an optical and physical<br />
connection between the floors and their institutions,<br />
a prerequisite for the desired synergy effect and the<br />
multifunctional use of the building. This vertical art<br />
space, along with the connection between the spaces<br />
in the building and the annexe as well as the large<br />
sky-lit hall, that Gerber Architects offered to create<br />
on the 6th floor, were the decisive factors for the<br />
decision to entrust the task to the Dortmund office.<br />
After the façades and the roof pergola had been<br />
renovated and the roofs had been renewed in accordance<br />
with listed building guidelines, at the beginning<br />
of 2008 the work could begin. The rejuvenation<br />
treatment took effect. By removing traces of annexed<br />
buildings and previous conversions and through the<br />
renovation of the façades the building’s original quality<br />
and dignity could be seen to its best advantage.<br />
Fundamental to the conversion design are also the<br />
brave additions to the seemingly impermeable old<br />
building. They signal new subject matter and the<br />
openness of the Centre for Art and Creativity vis-àvis<br />
the city. They bring more light to the interior and<br />
they offer space for particular functions: whether<br />
it’s the glass porch on the ground floor, that acts as<br />
Two-floor atrium, connecting the Museum Floors 4 and 5 © Gerber Architects, Photo: Hans Jürgen Landes<br />
a draught excluder and as an entrance hall; or the<br />
narrow, three-storey-high glass oriel on the western<br />
side; or the VIP-Lounge, which sticks out of the façade<br />
as a lookout on the 4th floor; or the two-storey<br />
Library protruding on the 5th floor. They all signal to<br />
the outside world that a new spirit with new substance<br />
has taken up residence inside the old walls.<br />
Immediately after crossing the blood-red porch and<br />
entering the atrium, the visitor has an impression of<br />
the whole building’s interior. The vertical art space<br />
opens up above, the eye is pulled magically upwards.<br />
Escalators offer a comfortable way of exploring<br />
the upper storeys. But first the path leads straight<br />
ahead into the ground-floor hall: a foyer, marketplace,<br />
orientation point, but also a first art venue, where the<br />
projections of a series of panorama pictures by Adolf<br />
Winkelmann put you in the mood for the contents of<br />
this cultural storage space. To the left is a hall, the<br />
RWE Forum, which serves both as an events room<br />
and as a cinema and which houses the International<br />
Women’s Film Festival Dortmund | Cologne; to the<br />
right is a cloakroom; straight ahead is the bistro/café.<br />
The space on the west side in front of the café is<br />
named after Emil Moog, the architect of the brewery<br />
storage tower.<br />
The journey up from the foyer on the escalator is<br />
a special architectural experience, taking place in a<br />
sphere between an outer wall which strives upwards<br />
right to the top floor, and the modern floors<br />
carried by strong concrete pillars and joists. The<br />
First Floor is reserved for Dortmund’s universities.<br />
The TU Dortmund University and the University of<br />
Applied Sciences and Arts are represented here by<br />
their media-specific institutes. Two central halls of<br />
flexible usage are surrounded by offices and seminar<br />
rooms. Like the outlying rooms the central media<br />
room also has glass walls which give it contact<br />
to what’s going on in the event halls. The Second<br />
Floor of the Centre for Cultural Education, which is<br />
currently divided up with temporary structures, is<br />
planned to have a similar interior structure, with a<br />
large internal room and a lecture hall in the middle<br />
as well as outlying office and conference rooms;<br />
whereas the Third Floor, belonging to the Hartware<br />
MedienKunstVerein will remain mostly free of dividing<br />
walls and will be fitted with temporary compartments<br />
and media installations. The higher, almost<br />
six-metre high rooms on floors 4 and 5 now house<br />
the Museum Ostwall. Its entrance is a two-storey<br />
high atrium on the south side of the tower which connects<br />
both floors and enables visitors to easily orient


