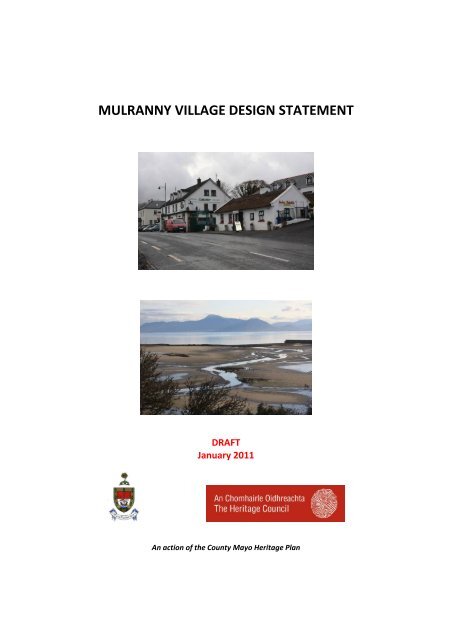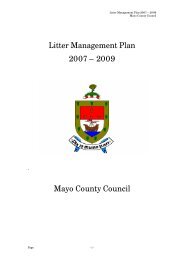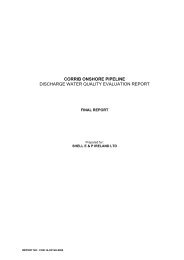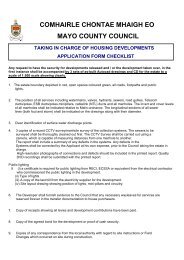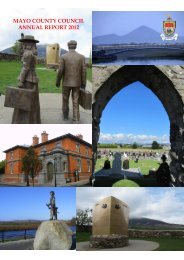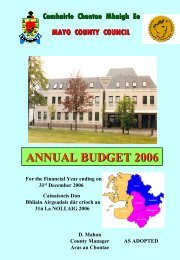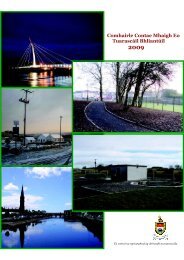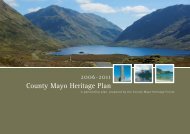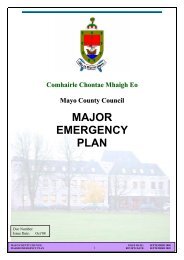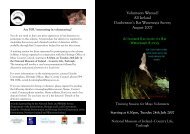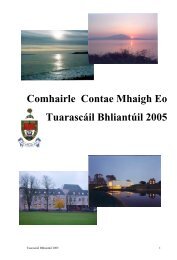MULRANNY VILLAGE DESIGN STATEMENT - Mayo County Council
MULRANNY VILLAGE DESIGN STATEMENT - Mayo County Council
MULRANNY VILLAGE DESIGN STATEMENT - Mayo County Council
You also want an ePaper? Increase the reach of your titles
YUMPU automatically turns print PDFs into web optimized ePapers that Google loves.
<strong>MULRANNY</strong> <strong>VILLAGE</strong> <strong>DESIGN</strong> <strong>STATEMENT</strong><br />
DRAFT<br />
January 2011<br />
An action of the <strong>County</strong> <strong>Mayo</strong> Heritage Plan
CONTENTS<br />
CHAPTER 1<br />
INTRODUCTION & BACKGROUND<br />
CHAPTER 2<br />
COLLABORATIVE PROCESS<br />
CHAPTER 3<br />
SETTING THE CONTEXT – AN INTRODUCTION TO<br />
<strong>MULRANNY</strong><br />
CHAPTER 4<br />
<strong>VILLAGE</strong> <strong>DESIGN</strong> CONCEPT – THE SHARED VISION FOR<br />
<strong>MULRANNY</strong><br />
CHAPTER 5<br />
<strong>DESIGN</strong> GUIDELINES<br />
CHAPTER 6<br />
DELIVERING THE <strong>VILLAGE</strong> <strong>DESIGN</strong> <strong>STATEMENT</strong> – MAKING IT HAPPEN<br />
Appendix 1 Feedback from Public Consultation<br />
Appendix 2 Information Sources<br />
3
CHAPTER 1 INTRODUCTION & BACKGROUND<br />
National Context<br />
This Village Design Statement (VDS) for Mulranny is the third VDS that <strong>Mayo</strong> <strong>County</strong><br />
<strong>Council</strong> has prepared in partnership with the Heritage <strong>Council</strong>, and notably, the first one<br />
prepared by <strong>Mayo</strong> <strong>County</strong> <strong>Council</strong> since the external evaluation of the Heritage <strong>Council</strong>’s<br />
VDS Programme 1 (2000‐2008), which was completed in autumn 2008. Arising from the<br />
review, the Heritage <strong>Council</strong> published a Village Design Booklet entitled Enhancing Local<br />
Distinctiveness in Irish Villages – Village Design Statements in Ireland – The Way<br />
Forward, in January 2009.<br />
What is a Village Design Statement?<br />
A Village Design Statement is a community‐led design‐focused document, which<br />
describes the visual qualities and the distinctive character of a village, and provides<br />
design guidelines, which address the qualities that local residents consider worthy of<br />
protection or improvement. The purpose of a VDS is not about whether development<br />
should take place or not, but how planned development should be carried out.<br />
The aim of the Mulranny VDS is to ensure that future development and change will have<br />
regard to the unique attributes of Mulranny, its historical context and contribute<br />
positively to the future of the village.<br />
In their 2008 evaluation of the National Village Design Statement<br />
Programme 1, The Heritage <strong>Council</strong> stressed that good Village<br />
Design Statements can:<br />
- Raise community awareness about their surrounding<br />
landscape and heritage assets;<br />
- Provide the community with a useful “tool” to ensure that<br />
future developments and changes add to local<br />
distinctiveness and character;<br />
- Link into the planning system so that planners can use it to<br />
improve the local distinctiveness of design proposals;<br />
- Assist local authority planners, architects, developers and<br />
others by giving them local guidance up front and;<br />
- Generate and develop overall community confidence and<br />
capacity building<br />
4
What is the Village Design Statement for?<br />
The VDS is a useful tool used to identify the character of the village of Mulranny and to<br />
inform and advise property owners, developers and decision makers of how the village<br />
of Mulranny should evolve, with emphasis on the aesthetics of the village. The VDS may<br />
be adopted by <strong>Mayo</strong> <strong>County</strong> <strong>Council</strong> as Supplementary Planning Guidance with the<br />
intention that its recommendations be taken into account when planning applications<br />
are assessed. It may also influence future planning policies in the preparation of any<br />
land use plan for the village.<br />
Who is the Village Design Statement for?<br />
Change to the village is brought about not only by large developments, but also by the<br />
smaller day‐to‐day adjustments to homes and gardens, other properties, boundaries,<br />
open spaces, paths and edges, which alter the look and feel of the whole village.<br />
Therefore the VDS has been prepared to inform and assist a number of groups when<br />
considering changes / improvements to the village. Such groups would include:<br />
• Statutory bodies and public authorities<br />
• Planners, developers, builders, architects, designers, engineers<br />
• Local community groups<br />
• Householders and businesses<br />
Why is a Village Design Statement needed for Mulranny?<br />
Mulranny, with its distinctive identity and setting, has been identified by <strong>Mayo</strong> <strong>County</strong><br />
<strong>Council</strong> as an important village, which needs to be carefully managed as it continues to<br />
evolve. With the increased demand for housing, much of which is seasonal, any new<br />
development should be carefully and sensitively managed, to protect and enhance the<br />
character of the village.<br />
A Village Design Statement is therefore needed to ensure that future development in<br />
Mulranny is responsive to the village’s distinctive character and has regard to its<br />
surrounding landscape and ecology.<br />
5
CHAPTER 2 COLLABORATIVE PROCESS<br />
How did the Mulranny Village Design Statement come about?<br />
<strong>Mayo</strong> <strong>County</strong> <strong>Council</strong> has been collaborating with representatives from the Mulranny<br />
community on various projects over the last number of years. The community requested<br />
<strong>Mayo</strong> <strong>County</strong> <strong>Council</strong> to prepare a Public Realm Plan. The community of Mulranny<br />
outlined that with the advancement of the Great Western Greenway between Mulranny<br />
and Newport and the associated increase in visitor numbers to the area, the village<br />
required a plan to guide future development in an appropriate manner. Other concerns<br />
such as pedestrian safety in the village; lack of open space and children’s play areas; and<br />
design elements of future developments in the village were highlighted.<br />
It was considered that a Village Design Statement would be a more appropriate tool to<br />
guide future development in the village and to ensure that any development<br />
compliments the village’s unique heritage assets.<br />
This Village Design Statement represents a vision for the future of Mulranny, one that is<br />
shared by the residents of Mulranny, community interest groups and <strong>Mayo</strong> <strong>County</strong><br />
<strong>Council</strong>, and is a tool to further enhance the village character in a positive way.<br />
Public Consultation Processes<br />
In order to ensure community participation in the preparation of the Village Design<br />
Statement, public consultation was carried out. Representatives of the Local Community<br />
met with <strong>Mayo</strong> <strong>County</strong> <strong>Council</strong>’s Mulranny VDS steering committee on a number of<br />
occasions to discuss the VDS. <strong>Mayo</strong> <strong>County</strong> <strong>Council</strong> published a notice in a local<br />
newspaper inviting members of the public and interested parties to attend a community<br />
workshop on 12 th October 2010.<br />
The workshop consisted of:<br />
1. A presentation which outlined the nature and scope of the Village Design Statement<br />
and its relationship with the planning system.<br />
2. Round table exercises in which participants explored and identified the distinct<br />
character of Mulranny and its features, its surrounding landscape, open spaces,<br />
landmarks, and building details and styles.<br />
3. Round table discussion based on SWOT analysis (examining the Strengths,<br />
Weaknesses, Opportunities and Threats) of the village.<br />
4. A questionnaire survey, which was completed by the participants.<br />
6
Participants at Village Character Workshop<br />
The public workshop was well attended. The majority of the participants commented<br />
that they not only enjoyed the workshop but also understood its purpose and felt that it<br />
had been useful and beneficial.<br />
Example of map drawn for workshop exercise by workshop participant<br />
7
CHAPTER 3 SETTING THE CONTEXT – AN INTRODUCTION TO <strong>MULRANNY</strong><br />
Location and History<br />
Mulranny is a scenic coastal village located on the northern shore of Clew Bay, along a<br />
National Road (N59) at the junction of the Corraun/Achill Peninsula with the <strong>Mayo</strong><br />
mainland. It is located approximately 17km west of Newport, 14.5km east of Achill<br />
Sound, and 32km south of Bangor Erris. The village acts as a gateway to Achill and the<br />
Mullet Peninsula. It also functions as a small service centre for the surrounding rural<br />
hinterland.<br />
Mulranny in Context<br />
8
“Maoil Raithne’”or “Malla Raithne” means “Hill of the Ferns”. There is evidence of a<br />
small settlement located at Mulranny in the 1830s but the village developed with the<br />
arrival of the Westport to Achill railway line in the 1890s. Many of the existing buildings<br />
in the village date back to the early 1900s. The village was located on the Westport‐<br />
Achill railway line which was in use from 1894 until 1937 when the line closed.<br />
Historical mapping of Mulranny<br />
Historical image of Mulranny 1<br />
1 Source – National Photographic Archive<br />
9
Population<br />
Mulranny is located within the DED of Newport West which in 2006 had a population of<br />
790, an increase of 12.7% from 2002. A current estimate of Mulranny’s population,<br />
within an indicative village boundary is approx 428 2 people. This figure excludes its<br />
additional seasonal population. There are 325 households in Mulranny and over 80 of<br />
these are holiday homes 3 .<br />
Economy/Employment<br />
Employment in Mulranny is mainly provided by the tourism industry, most notably the<br />
Mulranny Park Hotel. Other sources of employment within the village include local<br />
shops and pubs along with agriculture. However, most people commute to larger towns<br />
such as Castlebar and Westport for employment. Due to the large number of holiday<br />
homes in Mulranny, there is more economic activity in the village during the summer,<br />
but this does not lend itself to a sustainable year round economy.<br />
2 Mulranny Community Action Plan 2010‐2015<br />
3 Mulranny Community Action Plan 2010‐2015<br />
10
Natural Heritage and Landscape Setting<br />
Mulranny is set within outstanding natural scenery, comprising of dramatic mountain<br />
ranges and rugged coastline, and its character is intrinsically linked to its landscape<br />
setting. The village is a noted beauty spot, located on the slopes of Mulranny hill on the<br />
northern shore of Clew Bay. The land on the northern side of the village rises steeply<br />
providing an enclosed effect, which is an obvious contrast to that on the southern side<br />
of the village where the land falls away steeply towards the sea.<br />
Aerial photograph of Mulranny (2005)<br />
Clew Bay, located to the south of the village, is designated as a candidate Special Area of<br />
Conservation and a proposed Natural Heritage Area. The Nephin Mountain Range,<br />
located to the north of the village, is designated as a candidate Special Area of<br />
Conservation and a Special Protection Area.<br />
It was apparent during the public consultation for the VDS that the preservation of the<br />
views across Clew Bay from the village is very important to the local residents.<br />
The appreciation of the Mulranny’s natural environment by its residents was<br />
acknowledged when the Mulranny Tidy Towns Committee won the 2007 Tidy Towns<br />
“Biodiversity Notice Nature” award for the west region, in recognition of their initiatives<br />
12
on natural heritage research, interpretation, public awareness, public participation,<br />
planning and habitat maintenance.<br />
Nature Conservation Designations in Mulranny<br />
Village Structure and the Built Environment<br />
The village structure is predominantly linear in form, focused mainly along a National<br />
Road (N59) with some dispersed development along secondary routes also. However,<br />
while the village is linear in form, there is a notable absence of a streetscape, which in<br />
part can be attributed to the village’s setting and topography.<br />
Dereliction levels are low within the village, though some buildings are in a state of<br />
disrepair. Two structures in the village are included in the Record of Protected<br />
Structures (RPS) — St. Patrick’s Church and the Great Southern Hotel (Mulranny Park<br />
Hotel). The village also has a rich railway heritage.<br />
What the Village Offers<br />
Mulranny enjoys spectacular local amenities and has great potential for sustainable<br />
tourism, employment creation and heritage conservation. The village is somewhat of a<br />
‘walking and cycling hub’ in the county, with loop walks and links to the Western Way<br />
and located along the Great Western Greenway.<br />
13
There are also a number of natural and manmade recreational facilities in, or adjacent<br />
to, the village such as:<br />
‐ the leisure centre located in the hotel;<br />
‐ the community and amenity centres;<br />
‐ the sandy beaches; and<br />
‐ the causeway and pier; and the golf course.<br />
During the public consultation exercise the community identified a need for a public<br />
playground and more open space facilities, especially a playing pitch, as well as a<br />
dedicated building to serve as a tourist/interpretive centre.<br />
Future Growth<br />
The extent to which Mulranny develops and grows needs to be sustainable, and more<br />
critically linked to its character. Mulranny’s ability to support a vibrant community and<br />
community facilities is directly linked to population growth; however the growth of the<br />
village must not take place at the expense of its character.<br />
14
CHAPTER 4 <strong>VILLAGE</strong> <strong>DESIGN</strong> CONCEPT – THE SHARED VISION FOR<br />
<strong>MULRANNY</strong><br />
Overall Aims of the Village Design Statement<br />
The overall aims of the Village Design Statement are outlined below. These aims and<br />
associated objectives set out how the vision for Mulranny will be realised.<br />
Aim 1 – To protect and enhance the distinct character of Mulranny’s built and natural<br />
environment.<br />
Objectives arising – Conservation, Restoration, Enhancement, Village Centre<br />
Aim 2 – To develop Mulranny into a sustainable village with the amenities and quality of<br />
environment that the community desires.<br />
Objectives arising ‐ Management of new development especially its design, pedestrian<br />
and traffic safety, new amenities and facilities<br />
Quotes from Public Consultation Workshop<br />
“The empty derelict houses should be used before more building goes ahead”<br />
“I would not walk on the road in the dark”<br />
“There are too many holiday homes left empty in winter”<br />
“There is a serious lack of parking in the village”<br />
“A playground in Mulranny is very badly needed”<br />
“Mulranny needs a parking and viewing area”<br />
“Some of the architecture seems totally inappropriate ‐ it would be nice to see more<br />
traditional buildings”<br />
“Mulranny is unspoilt and offers breathtaking views at every angle”<br />
Achieving the aims of the Village Design Statement<br />
In order to achieve the aims of the Village Design Statement, different areas within the<br />
village and issues affecting the village have been identified namely:<br />
1. The Approach<br />
2. The centre<br />
3. Pedestrian and traffic Movement<br />
4. The Built Heritage<br />
5. Natural heritage and Landscape<br />
6. The Beach and Causeway<br />
15
1. The Approach<br />
Due to the fragmented nature of development on the outskirts of most Irish villages,<br />
they often lack an obvious arrival point or a point which indicates where the village<br />
begins and ends. Perhaps this is reflective of the tendency for development to sprawl<br />
out of the village in recent years. Mulranny is no different in this regard. During the<br />
public consultation there were different views on this issue.<br />
At the eastern end of the village there is attractive hard and soft landscaping such as<br />
lighting, boundary walls and planters. However the speed of traffic into this area from<br />
the Newport approach is potentially problematic as the N59 is quite wide at this end of<br />
the village.<br />
At the western end of the village, the speed of traffic is not as much of an issue.<br />
However sea views could be improved at this end of the village.<br />
Tasks Arising<br />
<br />
<br />
<br />
Provide traffic calming at the eastern end of the village.<br />
Promote more consolidated infill development within the village speed limits in<br />
order to make the starting and finishing points of the village more obvious. This<br />
could be further facilitated through the preparation of Local Area Plan for<br />
Mulranny.<br />
Improve sea views at the western end of the village through the control of<br />
plant/vegetative growth.<br />
The wide approach at the east end of village allows approaching traffic to gain speed, but due<br />
to the bend motorists are visually unaware they are about to enter a village. This could be<br />
solved by extending the village centre eastwards.<br />
16
2. The Centre<br />
Mulranny’s church and school are located almost a kilometre west of the commercial<br />
centre of the town, the community centre is located almost the same distance to the<br />
east. This is unfortunate, and as a result Mulranny lacks an obvious village centre.<br />
It is important to establish a defined village centre. Opportunities exist for infill<br />
development notably on the northern side of the N59 around the existing shop and pub.<br />
Infill development between or to the east of the existing shops here would create a<br />
more consolidated group of commercial buildings and visually‐obvious village centre.<br />
This area could be linked via a pedestrian crossing to a newly established pull‐in parking<br />
and viewing facility across the road from the shop and pub. The pedestrian crossing<br />
would assist in traffic calming. These provisions, along with additional parking, would<br />
ensure that there is a dedicated location where the spectacular views on offer can be<br />
safely enjoyed by local residents as well as visitors to the village.<br />
Opportunities exist for infill development beyond the Health Centre and east of the<br />
Thatched cottages. A road crossing could connect to a landscaped promenade, play area<br />
and car‐parking facing the sea.<br />
A community playground would attract families into the village centre and allow<br />
children to play in safety.<br />
Since the opening of the Newport‐Mulranny Great Western Greenway, the village has<br />
come to the fore as a cycling destination in the west. Better connections should be<br />
made between the existing Greenway and the village centre, as well as the school.<br />
Property owners to the north of the village centre along the Greenway should be<br />
encouraged to maintain their properties either side of the route in order to enhance the<br />
appearance of this part of the village, therefore adding to the experience of the cyclists<br />
and walkers.<br />
Such improvements would help support existing facilities in the area, and would assist in<br />
bringing more people together providing a much needed vibrancy to the village core.<br />
17
Mulranny lacks a distinct Village Core<br />
Tasks Arising<br />
<br />
<br />
<br />
<br />
<br />
<br />
Encourage additional infill development on the northern side of the road in<br />
order to establish a more concentrated village centre.<br />
Develop a pull‐in area for visitors on the south side of the road linked to the<br />
pub/shop across the road by a pedestrian crossing.<br />
Develop a playground as close as possible to this identified village centre.<br />
Investigate the possibility of obtaining a suitable building in the village for use as<br />
a tourist centre.<br />
Improve connectivity between the Greenway and the Village Centre through<br />
signage, road surfaces and landscaping, and explore the possibility of providing<br />
improved cycle links to the school.<br />
Encourage landowners either side of the Greenway, and its links, to the village to<br />
maintain their property, and keep free from rubbish and other discarded items.<br />
18
3. Pedestrian and Traffic Movement<br />
Pedestrian safety is a key issue in Mulranny due to the lack of adequate footpaths<br />
throughout much of the village. Another issue is the lack of a ‘pull‐in’ area to take<br />
advantage of the views across Clew Bay for passing tourists, as well as the lack of<br />
parking in the vicinity of the retail and business premises.<br />
The National Secondary Road (N59) through‐traffic in Mulranny can affect how the<br />
village functions and how it is appreciated. A number of measures are required so that<br />
Mulranny can prosper as a safe place to live, play and stop‐off when passing through.<br />
The relationship between the village and the road should ideally be changed to reflect<br />
that of a street where appropriate. An opportunity exists in the village for the<br />
development of a promenade on the southern side (sea‐side) of the road along much of<br />
the village. Such a piece of infrastructure in such a beautiful setting would place<br />
Mulranny firmly on the tourist map in the West region. It would also assist in providing a<br />
safe pedestrian route through the village centre.<br />
Increased pedestrian activity and traffic calming measures would encourage drivers to<br />
pass through the village with more care. The improvement of the footpath network in<br />
the village would make a significant contribution to the enjoyment of the public realm.<br />
Preliminary design work for a new footpath network is currently being prepared by the<br />
Road Design Section of <strong>Mayo</strong> <strong>County</strong> <strong>Council</strong> in conjunction with the National Roads<br />
Authority (NRA).<br />
Attractive high quality surface paving, including sensitive treatment of any retaining<br />
walls that are required as part of the footpath construction works, are of great<br />
importance to the enhancement of the village’s character. Any new footpaths should be<br />
designed and finished to be more appropriate to a village setting rather than a main<br />
road. Appropriate lighting and planting should be incorporated in any footpath<br />
construction. Additional pedestrian crossings would compliment these measures, while<br />
also slowing traffic down.<br />
19
The lack of footpaths and visibility in Mulranny makes the village unsafe for walkers. The lack of<br />
pedestrians gives the impression of an unoccupied village.<br />
Tasks Arising<br />
<br />
<br />
<br />
Design and construct a footpath network that compliments Mulranny’s<br />
distinctive character.<br />
Investigate the possible design and phased construction of a promenade on the<br />
south side of the village.<br />
Implement concentrated traffic calming in the village<br />
20
4. The Built Heritage<br />
Architecturally, Mulranny is not a traditional Irish village. Piecemeal development over<br />
the last two centuries has caused an eclectic mix of building styles and no dominant<br />
building typology predominates. Flat roofed houses sit beside pitch roofed ones, finishes<br />
and window styles vary and two large petrol station canopies, excessive signage, poorlydesigned<br />
shopfronts all add up to general lack of traditional character. The majority of<br />
the buildings in the village are used for residential purposes, many of which are used<br />
temporarily as holiday accommodation, much to the dissatisfaction of the village<br />
residents, as was articulated during the public consultation exercise.<br />
Some of the older buildings represent a valuable heritage resource for a variety of<br />
reasons and should be reused where feasible and appropriate. Traditional and local<br />
building materials are a major element in defining the identity of an area as they are so<br />
closely related to the local geology. It is desirable that wherever possible and practical<br />
local building and paving materials should be used in new developments. An example of<br />
this in Mulranny is the use of local red sandstone which has been incorporated into<br />
many buildings and boundary walls in the village.<br />
The eclectic mixture of roof and window styles, scales and finishes detracts from<br />
the village setting.<br />
21
Tasks Arising<br />
<br />
<br />
<br />
<br />
<br />
<br />
Encourage good architectural design of new developments, especially on focal<br />
(prominent) sites in the village.<br />
Follow the Architectural Design Guidelines 4 published by <strong>Mayo</strong> <strong>County</strong> <strong>Council</strong>.<br />
Encourage careful design in refurbishment works, notably on shopfronts, the<br />
petrol stations, window replacement and signage.<br />
Encourage the use of local materials in all works in the village as well as the reuse<br />
of existing buildings in the village<br />
Promote the retention and rehabilitation of existing old stone walls within the<br />
village where works (e.g. new footpath) are proposed.<br />
Encourage property owners in the village, especially along the N59, to keep their<br />
properties well‐maintained and well‐presented.<br />
4 <strong>Mayo</strong> Rural Housing Design Guidelines 2008 <strong>Mayo</strong> <strong>County</strong> <strong>Council</strong><br />
22
5. The Natural Heritage and Landscape<br />
It is undoubtedly the natural heritage that is of greatest significance to the village’s<br />
overall identity. From a landscape and scenic amenity point of view, new development<br />
in the village must have regard to the village’s special setting and efforts should be<br />
made to retain views of Clew Bay and the mountains across the Bay.<br />
Nature conservation should be at the forefront of people’s minds with regard to any<br />
new development in the village due to the sensitivities of the habitat surrounding the<br />
village. Further opportunities exist for the Mulranny Tidy Towns committee in terms of<br />
interpretation and education with respect to the biodiversity value of these habitats.<br />
View of saltmarsh from village<br />
Tasks Arising<br />
Protect the views from the village of the sea and mountain<br />
<br />
<br />
Protect the natural heritage and biodiversity value of the designated habitats<br />
surrounding the village and continue to raise awareness amongst the public in<br />
this regard.<br />
Create or enhance stopping or walking areas that allow the full appreciation of<br />
this wonderful resource.<br />
23
6. The Beach and Causeway<br />
Mulranny has two beaches (one of which is a Blue Flag beach), which are valued<br />
amenities to residents and visitors. However, enjoyment of a beach must be balanced<br />
with the need to protect its role and function as a natural ecosystem. Dune conservation<br />
and education measures, as undertaken by Mulranny Tidy Towns Committee, must be<br />
continued into the future.<br />
Access to Mulranny Beach is via road or via the Causeway, which has fallen into disrepair<br />
in places and would benefit from better maintenance. Better promotion of and signage<br />
for the causeway could open up the beach to tourists staying in the village.<br />
Tasks Arising<br />
View of Causeway<br />
<br />
<br />
<br />
Maintain the local beaches and keep free from litter and debris.<br />
Improve the condition of the causeway and increase awareness of it.<br />
Improve/consolidate signage at beaches. Develop a co‐ordinated signage system<br />
in keeping with the natural setting.<br />
24
CHAPTER 5 <strong>DESIGN</strong> GUIDELINES<br />
5.1 The Built Environment<br />
The varying Architectural Styles present in Mulranny include the following:<br />
<br />
Older traditional two storey houses with robust chimneys, pitched slated roofs<br />
sloping parallel to the road, vertical proportioned windows and smooth plaster<br />
finish, e.g. Moynish House. Generally these are located along the road.<br />
<br />
Newer houses with flatter pitched roofs, concrete, tiled or artificial slated roof<br />
finish, often gables facing the road, wide horizontal windows. Often these are set<br />
back from the road.<br />
<br />
Flat roofed buildings. Sometimes incorporating traditional features, reflecting<br />
the fact that they may once have had traditional pitched roofs.<br />
25
A Victorian, more International style, applies to the Mulranny Park Hotel<br />
(formerly the Great Southern Hotel, its disused railway station and associated<br />
buildings. These buildings incorporate imported features such as a brickwork,<br />
steel, and overhanging eaves not typical of the area.<br />
Traditional cottages that may originally have been thatched but are now slated.<br />
Two such cottages have been thatched in recent times.<br />
Land Commission style cottages with hipped, slated roofs, traditional windows<br />
and smooth rendered walls.<br />
A medley of other structures ranging from attractively maintained street front<br />
sheds, to flat roofed steel petrol canopies.<br />
The variety and, in some cases, very poor architectural quality of this mix of buildings<br />
are knitted together, and one might say ‘rescued’ by the lush vegetation surrounding<br />
these buildings and the dramatic setting of the immediate locality. Indeed, it is this<br />
vegetation, setting and the southerly aspect rather than the local architecture that help<br />
to make Mulranny the unique and beautiful place that it is.<br />
Improving and enhancing the existing Building Stock<br />
There is great potential to improve the architectural quality and character of the existing<br />
buildings. This can be done as follows:<br />
Replacement of wide horizontal windows with window with a more vertical<br />
emphasis.<br />
Replacement of flat roofs with traditional slated pitched roofs.<br />
26
View of proposed refurbishment of Campbells Pub with Pedestrian Crossing to Café seating<br />
on proposed Promenade.<br />
<br />
Removal of unsuitable, plastic, excessive and oversized signage and illumination<br />
features from shopfronts. Replacement with traditionally proportioned<br />
shopfronts with individual lettering and smaller signage.<br />
Potential adaptation of Costcutters Supermarket and Public House to achieve a more<br />
traditional appearance. Note paving.<br />
<br />
<br />
<br />
Improvement of the general colour scheme of some buildings.<br />
General maintenance to prevent staining of and paint loss from buildings.<br />
General architectural restyling e.g. removal of stone cladding and tinted<br />
windows to brighten up facades and make the buildings more inviting.<br />
27
Alternative design for Public House to achieve a more maritime character.<br />
Possible café on roof area to take advantage of views.<br />
<br />
<br />
Upgrade of boundaries to traditional stone walls using local red sandstone.<br />
Replace petrol canopies with slimmer profiles, preferably arched with smaller<br />
signage.<br />
Potential upgrade of Petrol Canopy and incorporation into proposed Promenade.<br />
Future Development<br />
This should aim to achieve the following:<br />
Practical consolidaton of the village centre so that the shopper/visitor can safely<br />
walk from one service to another.<br />
Visual consolidation of the village centre to create a clearly visible village centre<br />
of terraced buildings of high architectural quality and style.<br />
Full enjoyment and enhancement of the south facing scenic setting.<br />
Practical, but aesthetically pleasing, solutions for the provision of car parking,<br />
petrol, fuels and other miscellaneous services.<br />
28
This can be achieved as follows:<br />
Infill development:<br />
This is defined as development placed to fit as tightly as possible between, and<br />
preferably, in some cases terracing onto, existing buildings. Alternatively, it continues an<br />
existing terrace or line of buildings at the edge of a village.<br />
As previously stated Mulranny could be described as a cluster of stand alone buildings<br />
and as a result it is difficult to establish where the village centre actually is. Infill<br />
development would help to consolidate and therefore define the village centre by<br />
‘joining up’ these stand alone buildings.<br />
<br />
A Two storey terraced development stretching east of the thatched cottages<br />
would make the village identifiable and visible at a distance by cars approaching<br />
from Newport. At present, drivers cannot see the village on approach and so are<br />
not inclined to naturally slow down until it is too late.<br />
Proposed Start of village centre clearly visible to approaching cars.<br />
<br />
If infill development is not feasible or does not take place careful landscaping and<br />
treatment of boundary walls can create a sense of continuity of the village centre.<br />
29
Footpath connecting Health centre and Supermarket over towards Spar and Campbells.<br />
Promenade: This would be a co‐ordinated pedestrian, leisure and parking area that<br />
incorporates existing structures on the south side of the village and visually links up the<br />
length of the village centre. The paved promenade would include car parking areas,<br />
public seating and leisure areas, cycle set down areas, a possible outdoor market and<br />
café areas all designed together, maximising the potential for enjoyment of the<br />
spectacular views to the south.<br />
Architectural Design: Good architectural design is worth investing in. It not only leads to<br />
an aesthetically‐pleasing building on the outside, but also efficient use of space, and the<br />
maximum possible enjoyment of the building by its users. This will in turn lead to<br />
improved commercial viability and a better resale price.<br />
In Mulranny, due to the mix of building styles already there is greater potential for<br />
contemporary architectural design if it is of high quality and finish.<br />
However, new buildings should be architecturally consistent with their neighbours, in<br />
terms of scale, proportioning and finish. New buildings should aim to visually enhance<br />
30
their setting, and never detract from it. They should create visual continuity with the<br />
other surrounding buildings in the village centre.<br />
5.2 Signage and Displayed Goods<br />
Mulranny boasts a very attractive approach that is well maintained and nicely planted.<br />
The absence of advertising and other signage greatly contributes to the attractiveness of<br />
the entrance to the village. Unfortunately this cannot be said of the village centre which<br />
suffers from the following signage problems;<br />
<br />
<br />
<br />
<br />
Large scale petrol canopy and pricing signage.<br />
Uncoordinated, random, poorly‐designed and over‐sized signage on shopfronts,<br />
further detracted from by large numbers of projecting lights to illuminate the<br />
signage.<br />
Gas and solid fuel signage randomly placed on lampposts and walls, even where<br />
they goods are no longer displayed.<br />
Architecturally unsuitable printed metal or plastic signs fixed to the gables of<br />
shops and other businesses.<br />
These signs greatly detract from the streetscape and give a poor impression of the<br />
village to the passer‐by. Most of this signage is not necessary and has no functional<br />
effect.<br />
Signage is just as effective, if not more so, if it is carefully designed to become a<br />
designed part of the building on which it sits. Good signage implies that quality products<br />
are for sale and that the owner of the premises gives a good service.<br />
Mulranny would benefit hugely from a coordinated design approach to its signage, as<br />
promoted in <strong>Mayo</strong> <strong>County</strong> <strong>Council</strong>s Shop Front Design Guide.<br />
Miscellaneous Items<br />
Fuels for Sale: Gas, Coal, Briquette etc. displays and their associated signage have a very<br />
visually detracting effect on the village in general. It should be possible to develop a<br />
small enclosure or compound to contain these materials and design a simple and<br />
minimal signage system to advertise its existence.<br />
Bottle Banks etc: Ideally these should be located away from the promenade and simply<br />
signposted. If this is unavoidable, again these facilities should be contained within and<br />
enclosed area, not visible to the public eye.<br />
Signage: It will be important to take a very coordinated approach to signage such that<br />
information and advertising is displayed for maximum information but minimum visual<br />
31
impact. Signage for goods for sale and petrol should be entirely replaced under this<br />
approach.<br />
5.3 Proposed Promenade<br />
Proposal: To develop a wide tree lined paved ‘Promenade’ on the south side of the<br />
commercial centre of the village.<br />
General Description: A tree‐lined and wide paved ‘walkway’ of consistent depth<br />
overlooking the sea views.<br />
Example of a Promenade along Lake Como in Italy.<br />
This ‘Walkway’ would incorporate the following:<br />
Amenities; Cycle set down area, picnic area, café seating, possible children’s<br />
play area, public seating, discreet lighting and litter bins, one or two lines of<br />
trees and other landscaping features.<br />
Car Parking: positioned for easy access to shops and for enjoyment of views.<br />
Existing Activities: existing petrol pumps, existing convenience store and bar.<br />
The perimeter wall and paving should both be of natural local stone in keeping with the<br />
natural amenities of the area.<br />
Reasons:<br />
To:<br />
Tidy up the irregularly shaped often untidy south edge of the village.<br />
Take advantage of sunlight and sea views to the south.<br />
Provide space for amenities such as outdoor cafes, cyclist rest and picnic areas,<br />
which will generally give vitality to the village.<br />
32
Provide car parking for commercial activities and to enjoy views<br />
Provide a visual and pedestrian connection between all the businesses of the<br />
village, in particular those on the south side of the street.<br />
Provide an attractive and inviting stopping point for cyclists visible from the<br />
Greenway cycle route.<br />
Be a unique summer time amenity, drawing visitors from the hotel, cycle route,<br />
afar and passers by.<br />
Phase 1: The first phase of the development of this promenade would be confined to<br />
the village centre. This would be of a consistent depth such that it can incorporate the<br />
petrol stations i.e. approximately 13 metres from the edge of the road to the perimeter<br />
wall overlooking the views.<br />
Start of proposed promenade opposite Thatched Cottages.<br />
Later Phases: The promenade could extend both east and west and could eventually link<br />
up with the walkway down to the Causeway. The later phase should all be of equal<br />
depth but could be of a lesser depth to the first Phase which has to accomodate two<br />
petrol stations.<br />
View of proposed Promenade west of Spar opposite Campbells Pub.<br />
33
Design process: It will be very important to design the first and later phases together so<br />
that a consistent design approach is developed. However, the first phase should be<br />
designed such that it would look complete in itself in case later phases do not get built.<br />
Design Proposal:<br />
Paving: Natural Stone Finishes and/or a high quality concrete/ local stone mix such as<br />
‘Pieri Chromo‐Fibre’ varying to define parking areas, petrol station areas and defined<br />
seating/ cafe areas.<br />
Boundary /Perimeter Wall: 1100 cm high natural stone wall built in a style typical of dry<br />
stone walls of the locality.<br />
Planting: One or two parallel lines of trees, planted approximately 7m – 11m apart.<br />
Species: variety that will grow in coastal/seaside areas. Trees to be pruned back<br />
annually to ensure ‘framing’ and full enjoyment of views to sea. Also flowering shrubs<br />
typical of locality.<br />
Example of carefully pruned trees giving shelter while not obliterating views.<br />
Depth: a consistent depth, approximately 8 ‐13 m continuously, this includes the<br />
footpath.<br />
Fittings: Cycle stands, picnic tables and chairs, viewing benches, decorative lighting, play<br />
area.<br />
34
5.4 Causeway and Pedestrian Route to the Sea<br />
Whether the Promenade is ever extended as far as this or not, a footpath connection<br />
from the village to the Causeway walk is desirable. This could be done by means of a<br />
timber and steel cantilevered walkway located inside the stone wall on the forest side of<br />
the road. This walkway would be an attractive feature in its own right. Such cantilevered<br />
walk way structures are visible along the sea in Rosbeg in Westport and along the Liffey<br />
in Dublin city centre.<br />
Meanwhile, the existing and original entrance from the road to the Causeway walk is<br />
not very visible and easily passed unseen. Once entered the steps down to the causeway<br />
are somewhat hazardous due to erosion of earth each side of the steps, due to lack of<br />
natural and artificial light, and due to general wear and tear.<br />
The following works are suggested;<br />
At entrance to walk replace dark stone bollards and plant boxes with stainless<br />
steel to make entrance more visible. Bollards could be illuminated.<br />
Substantially cut back trees at entrance and down steps to open up and allow in<br />
more natural light.<br />
Provide lighting from the entrance area down the steps to the path. Maybe<br />
uplighters to illuminate the trees.<br />
35
In‐ground fitted up lighters and tree flood lighting would be discreet and provide interesting<br />
lighting effects.<br />
<br />
Provide edge protective handrails to steps. A long term plan should be made to<br />
upgrade these steps and their surroundings, while at the same time protecting<br />
and respecting the natural environment<br />
Steps near Lake Como in Italy.<br />
<br />
Restore the pumphouse and provide heritage trail signage.<br />
The Causeway walk at sea level is again somewhat hazardous at times due to the effects<br />
of erosion by the sea. Any works to this area will require specialist consideration to<br />
ensure the retention of the character originally designed by the Great Western Railways<br />
hotel in Victorian times, and to ensure that investment will be a long term solution.<br />
5.5 Connections to the Cycle Route<br />
Mulranny village centre does not exploit its potential as a stopping off point for cyclists/<br />
walkers along the Western Greenway. The advantages of making a stronger connection<br />
from the Greenway are as follows:<br />
36
Increased commercial activity for cafes, shops, restaurants.<br />
Increased vitality in the village centre,<br />
Possible increased use of the greenway by locals eg schoolchildren<br />
The following works are suggested:<br />
Remove the substantial amounts of litter and discarded materials visible from<br />
Greenway route; provide screen planting to conceal boats, other goods etc<br />
stored on private property.<br />
Provide attractive planting and improved hard landscaping to create more<br />
attractive approach into the village from the steep slope.<br />
Design signage system for promotion of the village along the cycle route in<br />
Mulranny.<br />
Establish clearly visible bike stands and picnic area in the promenade at the base<br />
of the slipway connection from the cycle route.<br />
Establish road crossings and signage to link schools church etc directly to the<br />
cycle route via existing side roads.<br />
Proposed cycle stands, café area, and sea views seen from an attractively landscaped cycle<br />
link road will draw the cyclist into the village.<br />
5.6 Landscaping<br />
The somewhat scattered nature of development in Mulranny leaves room for planting<br />
opportunities that could further enhance the area. Advice should be sought as to the<br />
exact choice of plants such that they will survive the local sea and soil conditions,<br />
appear natural in their setting and support local wildlife. Advantages provided by<br />
planting are as follows:<br />
Character and Colour: to enhance Mulranny’s unique character, reflecting its<br />
sheltered south facing micro‐climate.<br />
37
Shelter e.g. to the proposed promenade and its activities. Suggestsd Planting:<br />
Sycamore (Acer Pseudoplatan S) is Wind and Salt resistant as long as it has a<br />
good soil base. Ash (Fraxinus Excelsior) West Hoffs Glory may be a suitable<br />
alternative.<br />
Screening: For privacy and to conceal less visually‐pleasing areas.<br />
Strengthening of building lines/ Infill where a gap exists in the streetscape.<br />
5.7 Traffic Calming<br />
As a defined village structure is not clearly apparent from either approach to the village,<br />
Mulranny suffers from the problem of motorists speeding through it. This combined<br />
with the narrowness of the roads and the lack of footpaths makes Mulranny an unsafe<br />
and uncomfortable village to stop at or walk or cycle in.<br />
Traffic calming need not consist of large amounts of oversized ‘SLOW’ signs. Traffic can<br />
be naturally calmed by various measures, from simply being able to see the village in<br />
advance, by narrowing the road, and by pedestrian crossings. The latter two elements<br />
require careful design, positioning and consideration. Road crossings should be located<br />
to ensure maximum access to the shops and enjoyment of the proposed promenade.<br />
The following solutions are suggested:<br />
Establish a clearly defined and visible village centre by means of road crossings<br />
and paving.<br />
Infill and edge of village centre development in the long term should visibly<br />
reinforce the village centre and create built edges visible at a distance from the<br />
approach roads.<br />
Attractively paved road crossings and a clearly defined village centre will cause motorists to<br />
automatically slow down without the need for signage<br />
<br />
Provide further vehicle‐slowing road crossings within the village that connect<br />
cycle routes, shops and cafes to seating areas on promenade.<br />
38
Reduce the width of road in the Village Centre to 5.5 metres wide between<br />
footpath edges<br />
39
<strong>VILLAGE</strong> CENTRE <strong>DESIGN</strong> GUIDELINES<br />
Good streetscape design requires a certain harmony in the interrelationship between<br />
buildings. New buildings should therefore try to respect or have regard to the existing<br />
building fabric, which contributes so much to the existing character of the village. This<br />
requires a sensitive approach which has regard to local context relating to a number of<br />
streetscape elements, such as plot width, building height, building line, roof type/pitch,<br />
fenestration pattern, materials, detailing, etc.<br />
Contemporary Design Approach<br />
Few buildings in Mulranny display traditional Irish village characteristics, but examples<br />
would be the HSE centre and Moynish House. The majority of buildings have either been<br />
built or substantially altered within the past sixty years .This allows Mulranny to perhaps<br />
take a much more contemporary approach to its architectural design, which would and<br />
could maximise on enjoyment of the spectacular views and enjoyment of sunlight<br />
caused by the southerly aspect.<br />
It should be noted that only high quality contemporary architectural design that<br />
respects the scale, proportioning and finishes etc that exist already will achieve unity of<br />
character with the existing built fabric of the village. The elements of the older more<br />
traditional buildings e.g. the height, building setback, roof type, proportions, materials,<br />
etc., offer a cue from which the modern designer can select, so as to produce a modern<br />
building of innovative design that has regard to the existing character and context. This<br />
is sometimes referred to as ‘context design’.<br />
It is important that development consolidates and reinforces the traditional structure of<br />
the village, rather than creating a dual settlement, physically disconnected from the<br />
village in character and form. The following guidelines should be considered.<br />
Building Lines/Building Set‐backs<br />
Building line or building set‐back refers to the position of the façade of a building<br />
relative to the street. Traditional streets usually display fairly consistent building lines<br />
which can be straight, curved, deflected or meandering. Unfortunately in Mulranny<br />
there is little consistency in the building pattern; building facades step in and out along<br />
the road, although there are enough short straight building lines to now establish a<br />
building line for future development. This would allow footpaths to be placed and a<br />
streetscape to be formed. Where the road curves or deflects, any new terrace built<br />
should curve or deflect with it, as this adds character and interest to a street.<br />
40
Traditional straight building line<br />
Traditional deflected building line<br />
41
Windows and Doors<br />
In the traditional Irish village, the door and window openings are vertically orientated<br />
and aligned. It is important that this pattern is maintained, and therefore the pressure<br />
for larger openings should be resisted. Given the southerly aspects of the majority of<br />
facades in Mulranny, there is much solar heat and light gain to be enjoyed, along with<br />
the spectacular views. In this case with careful architectural design, larger windows can<br />
be introduced with in built vertical emphasis and traditional fenestration pattern.<br />
In general, windows and door frames should be set back or recessed from the face of<br />
the building. This was traditionally important to protect the natural wood frames from<br />
the elements, but it also gives depth and character to the building. Traditional windows<br />
were constructed of hardwood and were of the traditional sash type (with one, two or<br />
four panes over a corresponding number below). In general, original timber windows<br />
and doors should be refurbished, or if necessary replaced in wood, in preference to their<br />
replacement with modern materials and uPVC materials.<br />
42
An exciting well‐designed contemporary form with vertical proportioning set in a suitable setting<br />
could give Mulranny a contemporary character different from other villages in <strong>Mayo</strong>.<br />
Building Height and Scale<br />
The traditional building heights of one and two storeys apply here in Mulranny. The<br />
older buildings in the village have a relatively shallow roof span and c.35 degree pitch<br />
again typical of other villages. Newer buildings unfortunately vary in character creating<br />
an eclectic appearance and visually incohesive mix of flat, shallow pitch and very large<br />
dormer roofs.<br />
The demand for greater floor area in recent times has lead to the deeper floor plan.<br />
Unfortunately this has had a corresponding effect in relation to the scale of the roof<br />
making it significantly larger. This larger single roof should be avoided. There are several<br />
ways of achieving traditional scale of roof over a larger building.<br />
43
Street Roofline<br />
Given the varying building heights in the village and the varying building lines (building<br />
setback from street edge), there is a corresponding difference in roof lines. This fact<br />
however, should not preclude a more consistent approach being taken in respect to<br />
new infill development opportunities, particularly along the village centre. It should be<br />
noted however, that it is common in the Irish village for building heights and the ridges<br />
of roofs, to step up and down continuously within a limited range. This adds visual<br />
interest and rhythm, and avoids the monotonous rigidity of overly standardized roof<br />
lines.<br />
44
For new pitched roofs, the angle of the pitch should be generally consistent with its<br />
neighbours and should not be excessively steep (or shallow). Similarly the depth of the<br />
span of the roof should not be too great as this leads to excessively large roofs out of<br />
proportion with those surrounding. Dormers and flat roofs along the streetscape should<br />
be avoided as they are not in keeping with the character of Mulranny.<br />
Shop fronts and Signage<br />
There is only one traditional shopfront remaining in Mulranny. Every effort should be<br />
made to retain and conserve this shopfront at Moynish House. It adds greatly to the<br />
character of the street. The special features of its design and proportion include the<br />
pilasters, nameboard, console, cornice and traditional sign writing style. These features,<br />
it should be noted, are not over‐elaborate, the fascia is flat on the façade, and there is<br />
no additional signage outside the nameboard. Modern designs which echo its scale and<br />
fenestration of the traditional street proportion and avoid excessively large nameboards<br />
would be suitable on other infill sites or where shopfronts are being replaced. For<br />
further design guidance refer to <strong>Mayo</strong> <strong>County</strong> <strong>Council</strong>s Shopfront Design Guide.<br />
Recently built shopfronts in <strong>Mayo</strong> that respect the scale and proportioning of the traditional<br />
buildings.<br />
Materials and Details<br />
The retention or reinstatement of the traditional elements of a building, such as<br />
chimneys, cast‐iron gutters, natural slate roofs, etc. should be encouraged. The modern<br />
trend of removing chimneys in the refurbishment of buildings can have a significant<br />
cumulative impact over time, as the street begins to lose some of its vertical emphasis.<br />
Red Sandstone is a traditional building material in Mulranny. A few newer buildings are<br />
finished with a stone face outside the village centre and depending on design this is<br />
acceptable and can be used as a way of achieving the vertical proportioning, typical of a<br />
traditional village. Most buildings have a cement plastered finish, though traditionally<br />
would have had a lime based mortar. It is important to retain the renders on buildings<br />
45
that had originally been finished in this manner, as it protects the building from<br />
rainwater and damp. When removed, it can expose a rough rubble wall with a mix of<br />
materials that was never intended to be exposed.<br />
Linkages and Permeability – Permeability is the relative ease with which people can<br />
move about and get to their destination. Linkages and connections between places and<br />
new development areas will be important. The imposition of cul‐de‐sacs without<br />
adequate consideration to these linkages is likely to result in an unsatisfactory<br />
development form.<br />
Natural Surveillance – In general, the fronts of houses should be orientated to face a<br />
public street and adjoining open spaces, while the backs of houses should interlock with<br />
each other. This ensures that all open spaces are overlooked by adjoining dwellings,<br />
providing natural surveillance and a sense of security. The provision of rear gardens<br />
along principal access roads should be avoided.<br />
Landmark Buildings and Corner Sites<br />
At key locations, such as at junctions, nodal points, focal sites and street corners, future<br />
developments and buildings should be individually designed so as to accentuate the<br />
special site features, i.e. two façades may be required on a corner building to address<br />
each adjoining street. Such buildings could be accentuated through stepping up building<br />
heights or through other forms of design articulation (i.e. fenestration etc.)<br />
Landscaping<br />
The landscape structure of Mulranny is a very notable feature of the village. In<br />
particular, the existing trees and shrubs provide a very positive contribution to the<br />
character of the village. Future development areas should give due consideration to<br />
landscaping and tree planting so as to ensure the newer and older areas are, in time,<br />
unified. Native tree species, which tolerate the coastal conditions, will be particularly<br />
encouraged due to their greater ecological value (they support and sustain a greater<br />
variety of insects, birdlife and mammals). All future developments should be<br />
accompanied by a landscape plan that outlines the approach to be taken. Landscaping<br />
should address not just the common, public area or open space, but should also give<br />
consideration to the private domain. Landscaping and tree planting can be used to<br />
successfully address the transition in building types and set‐backs that emerge from the<br />
village centre to the village edge.<br />
46
CHAPTER 6 DELIVERING THE <strong>VILLAGE</strong> <strong>DESIGN</strong> <strong>STATEMENT</strong> – MAKING IT<br />
HAPPEN<br />
The importance of Community Buy‐in<br />
Mulranny has a good community spirit, with active community groups most notably the<br />
Tidy Towns Committee, and it is collectively engaged in looking to its future. It was<br />
apparent during the public consultation process that many residents felt that the<br />
process of preparing this document has been a worthwhile one, in that it brought likeminded<br />
people together in the pursuit of common goals for the village.<br />
The success of the Mulranny VDS must be judged on its ability to bring about change. To<br />
bring about this change, a partnership approach is required between all the relevant<br />
stakeholders involved.<br />
A key challenge in delivering the varied tasks identified in the VDS will be sourcing<br />
funding, which given the trying economic times we find ourselves in, may prove difficult.<br />
External factors such as allocated Local Authority funding, and the availability of funding<br />
from other sources, including the private sector will be influential if the identified tasks<br />
are to be achieved.<br />
47
Appendix I – Feedback from Public Consultation evening<br />
Village Design Workshop – Mulranny – 12 th Oct 2010<br />
22 members of the public attended the workshop.<br />
Exercises<br />
Exercise 1: Draw a map of Mulranny identifying for you what are the village’s main<br />
features<br />
The maps that were drawn by the attendees were quite consistent in what they<br />
portrayed. The main buildings within the village such as the shops, hotel, guesthouses,<br />
church, school and railway station as well as obvious features such as the beach and<br />
causeway were consistently shown.<br />
Exercise 2: Participants were asked to mark on your map the important landmarks of<br />
Mulranny, both big and small. Examples of big landmarks would be the Church, the<br />
smaller or more local landmarks could be a tree, a decorative sign or even something<br />
unique in someone’s garden.<br />
The bigger landmarks tended to be larger buildings in the village as well as the<br />
Greenway as well as other obvious features and structures such as the beach and pier.<br />
Smaller landmarks listed were numerous and included Fair Green, Carrolls Cottage,<br />
Brothan Road.<br />
Exercise 3: Participants were asked to identify the different zones or areas that they<br />
perceive within Mulranny and draw these boundaries on the map. These areas can<br />
include, for example, busy and quiet areas; green or built up areas, safe or dangerous<br />
areas, and so on.<br />
In relation to identifiable zones, the most persistent issue noted was that of the danger<br />
caused by the lack of footpath(s) in the village centre. Reference was also made to the<br />
scenic amenity value of the area between the village and the sea as well as the<br />
conservation/habitat values of much of the lands either side of the village.<br />
Exercise 4<br />
S.W.O.T Analysis<br />
Strengths – Scenic coastal location, leisure amenities such as surfing, walking, golf,<br />
beaches, hotel, shops, pubs, amenity centre, pier, machair.<br />
48
Weaknesses – Lack of footpaths, parking and road safety issues, lack of public space and<br />
a playground, dereliction/vacant property, lack of sewerage scheme, lack of public<br />
lighting.<br />
Opportunities – Greenway, beaches, walking routes, causeway, conservation areas,<br />
leisure centre, empty buildings, pier (potential for marina), 18 golf course, interpretative<br />
centre, outdoor activities, café, restaurants, enterprise units, development of<br />
tourism/water activities, conservation of natural amenities, water wind as energy<br />
resource.<br />
Threats – Coastal erosion, invasive species such as Gunnera and Japanese knotweed,<br />
litter, over‐development, traffic congestion.<br />
Exercise 5: Questionnaire<br />
Participants were requested to complete the following questionnaire. 21<br />
questionnaires were completed.<br />
Q.1 Have you enjoyed the workshop and found it beneficial?<br />
The majority of attendees found the evening beneficial and enjoyable, though a few<br />
commented on what they saw as a poor turnout, and a few stated that they would have<br />
liked to have had more time to complete exercises.<br />
Q.2 What for you is the distinguishing characteristic of Mulranny and why?<br />
Natural environment and location, sea views, machair and beach habitat, hotel,<br />
causeway.<br />
Q.3 Is there a particular type of development needed in the village and why?<br />
Footpaths, enterprise, tourism and leisure facilities, football pitches, public open space,<br />
car parking, playground, marina, food outlets<br />
Q.4 What is your favourite building/structure within Mulranny and why?<br />
Hotel, thatched cottages, causeway, old station house and water tower, Moynish B&B<br />
Q.5 What is your favourite section of street within Mulranny and why?<br />
Area around church, sections with footpath because they are safe, section between<br />
Daly’s pub/shop and Moynish House due to views, approach into village from Newport<br />
due to planters and cottages<br />
Q.6 What is your favourite vista (distant view) within your village, that you feel should<br />
be protected and why?<br />
Coastline, Croagh Patrick and mountains in general. View to and from the village and<br />
view of and from the Causeway.<br />
49
Q.7 Do you use any public recreation/amenity facilities in the town and do you feel<br />
these are well provided for?<br />
Hotel leisure centre, beach and pier other rural walks, causeway, greenway, amenity and<br />
community centres, golf course.<br />
Q.8 Are there parking problems within Mulranny, and if so where?<br />
Church, school and shops were identified as particular problem areas.<br />
Q.9 Have you any ideas on how to improve your local physical environment?<br />
Provision of footpaths, a playground, village lacks a focal point – a public space area<br />
should be created, additional parking, revamp old derelict houses, additional public<br />
lighting, traffic calming in village, use of local stone on boundary walls, trim hedgerows<br />
in village to enhance views.<br />
Q.10(a) Generally, how safe from the risk of crime do you feel in your village?<br />
Q.10(b) and are there any particular parts of the village that make you feel unsafe,<br />
and why?<br />
(a) The vast majority of respondents stated that they felt safe both before and after<br />
7pm.<br />
(b) Main part of village identified as unsafe mainly due to the lack of a footpath, and to a<br />
lesser extent due to the lack of lighting. Cushlecka and Beach road highlighted due to<br />
lack of lighting also<br />
Q.11 How do you feel about the new development, particularly housing development<br />
that has taken place in Mulranny in the past 10–15 years?<br />
Most respondents were largely critical of recent development, identifying the poor<br />
inappropriate design of the new housing estates and the lack of traditional architecture<br />
employed. The issue of unoccupied holiday homes was raised as well as the lack of<br />
amenities that should have developed alongside the housing.<br />
Q.12 Do you like the way Mulranny is growing and developing? Feel free to expand on<br />
your answer<br />
While most were positive on this, some respondents felt more enterprise/employment<br />
generating development is needed as well as tourism related development, rather than<br />
just holiday homes. Some also felt that enough development had taken place in the<br />
village.<br />
Q.13 Which parts of Mulranny do you feel should be developed in the future and are<br />
there are areas of Mulranny that you feel should be kept free from development?<br />
Many felt there was potential for additional development in the centre of the village as<br />
well as the potential for a harbour/marina facility.<br />
To be kept free – land on the seaside of the village and beach area in general, some<br />
respondents felt it was fine as it is now, beachfront to be kept free<br />
50
Q.14 Have you an opinion about the future size of Mulranny?<br />
- Keep it at its current size<br />
- Let it get a little larger<br />
- Let it get a lot larger<br />
- Its already too large<br />
- No opinion/Not sure<br />
The vast majority of respondents wished to see the village get only a little larger, with a<br />
few stating that they wished it stayed at its current size.<br />
51
Appendix II – Information Sources<br />
Planning Policy – Regional<br />
Regional Planning Guidelines for the West Region 2010‐2022<br />
Planning Policy – <strong>County</strong><br />
<strong>Mayo</strong> <strong>County</strong> Development Plan 2008‐2014<br />
http://www.mayococo.ie/en/Planning/<br />
Relevant Extracts from <strong>Mayo</strong> <strong>County</strong> Development Plan 2008‐2014<br />
Objective CSS‐2.4 of the <strong>County</strong> <strong>Mayo</strong> Development Plan 2008‐2014 states that it is an<br />
objective of the <strong>Council</strong> to encourage the sympathetic refurbishment, redevelopment<br />
and reuse of derelict, redundant and ruined buildings, and the appropriate development<br />
of infill or back‐land sites within the built‐up areas of towns, having regard to Village<br />
Design Statements/Development Frameworks, where prepared.<br />
Objective CSS‐2.1 of the <strong>County</strong> <strong>Mayo</strong> Development Plan 2008‐2014 states that Village<br />
Design Statements will be incorporated into the <strong>County</strong> Development Plan through the<br />
statutory variation procedure.<br />
Contact Information<br />
The Heritage <strong>Council</strong> – www.heritagecouncil.ie<br />
<strong>Mayo</strong> <strong>County</strong> <strong>Council</strong> – www.mayococo.ie<br />
Mulranny Tidy Towns Committee<br />
52


