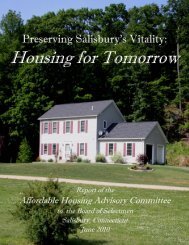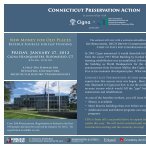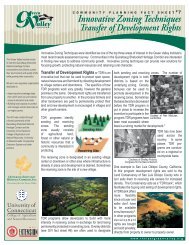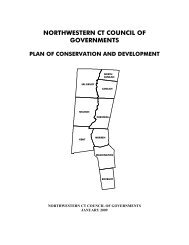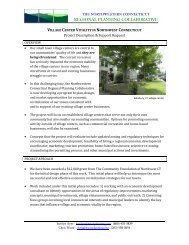Using GIS to Determine Horizon Belts[2]
Using GIS to Determine Horizon Belts[2]
Using GIS to Determine Horizon Belts[2]
You also want an ePaper? Increase the reach of your titles
YUMPU automatically turns print PDFs into web optimized ePapers that Google loves.
USING <strong>GIS</strong> TO DELINEATE HORIZON BELTS<br />
By Kirk D. Sinclair, PhD<br />
<strong>GIS</strong> Manager<br />
Housa<strong>to</strong>nic Valley Association<br />
Introduction<br />
The Planning and Zoning Commission of Kent, Connecticut approached the<br />
Housa<strong>to</strong>nic Valley Association (HVA) <strong>to</strong> assist them with scenic ridge zoning. The<br />
purpose of the zoning was <strong>to</strong> preserve the scenic integrity of the <strong>to</strong>wn by restricting<br />
development that could impair prominent ridges. The challenge was <strong>to</strong> establish an<br />
empirical, defensible method for targeting the zones where development should be<br />
restricted.<br />
Earlier attempts <strong>to</strong> target these zones had some basis in empiricism—well-defined<br />
data such as elevation or ridgelines were being considered—but none of the available<br />
data correlate directly with the commission’s objective. Higher elevations are thought <strong>to</strong><br />
be more of a scenic resource than lower elevations, but in reality the surrounding<br />
<strong>to</strong>pography may obscure higher elevation and expose lower elevation areas. A similar<br />
problem confronts the use of ridgeline buffers. While conceptually the ridgeline buffer is<br />
appealing for preserving a scenic ridge resource—analogous <strong>to</strong> the use of stream buffers<br />
<strong>to</strong> preserve a water resource—the surrounding <strong>to</strong>pography complicates the determination<br />
of what this buffer should be. Indeed, the ridgeline itself may not be a scenic resource in<br />
places. While elevation and ridgelines are empirical data, they are not defensible as<br />
indica<strong>to</strong>rs of a scenic resource zone.
One advantage of a Geographic Information System (<strong>GIS</strong>) is the ability <strong>to</strong> model<br />
new information from existing spatial data. Could <strong>GIS</strong> be used <strong>to</strong> model zones important<br />
<strong>to</strong> the <strong>to</strong>wn’s scenic integrity from existing elevation and ridgeline data? The intuitive<br />
approach was <strong>to</strong> conduct a viewshed analysis from digital elevation models, determining<br />
the area that can be viewed from a viewpoint or collection of viewpoints. Draping<br />
ridgelines over the resulting viewsheds would resolve the issue of which stretches of<br />
ridgelines actually serve as a scenic resource.<br />
Ongoing discussions with Kent P&Z indicated that their conservative intent for<br />
the methodology was <strong>to</strong> target only the areas of the landscape where development would<br />
break the horizon; this means areas where sky, rather than land, forms the backdrop for<br />
some portion of a manmade structure. A house whose backdrop was land might be<br />
camouflaged and in other ways made less obtrusive than a house whose backdrop was<br />
naked sky. This clarification of the objective revealed two shortcomings in the<br />
methodology that had been adopted up <strong>to</strong> that point. First, vertical delineation of scenic<br />
resource zones on ridges was more the challenge than horizontal delineation. Second, the<br />
focus for this delineation needed <strong>to</strong> be the horizon line rather than the ridgeline.<br />
The horizon line is the place on the landscape where ground level of the earth and<br />
sky meet from the perspective of a particular viewpoint. Along this line, objects of any<br />
height would break the horizon. Tangents <strong>to</strong> the horizon line form sightlines. With<br />
increased distance beyond the horizon line objects would fall below the sightlines; unless<br />
they exceeded a certain height they would be out of sight. With increased distance before<br />
the horizon line objects also would fall below the sightlines; in this case they fall below<br />
the height needed <strong>to</strong> have a backdrop of sky instead of land.
The challenge <strong>to</strong> be met by the new methodology was <strong>to</strong> determine the zones,<br />
both beyond and before horizon lines, where developed structures would rise above the<br />
sightlines. The maximum heights <strong>to</strong> be considered for these structures would be<br />
determined by current zoning regulations. Since these zones had width derived from the<br />
location of horizon lines, the areas delineated by this new methodology were called<br />
horizon belts.<br />
Since expansive horizon belts exist in areas of gentle slopes—everything lies<br />
within a horizon belt in flat desert—two additional criteria needed <strong>to</strong> be met <strong>to</strong> preserve<br />
the original intent of scenic ridge zoning. <strong>Horizon</strong> belts were intersected with ridgeline<br />
buffers <strong>to</strong> select those horizon belts that corresponded with actual ridges. Since a<br />
ridgeline can occur in the middle of a plateau, while the actual horizon line for that ridge<br />
occurs at the edge where the ridge starts <strong>to</strong> drop, the horizon belts were intersected with<br />
steep slope gradients as well.<br />
Methodology<br />
The source data used for this horizon belt methodology were roads, lakes,<br />
streams, digital elevation models (DEMs), digital <strong>to</strong>pographic maps, and subbasins. The<br />
roads, lakes, stream, and subbasins data were obtained from the Connecticut Department<br />
of Environmental Protection’s (DEP) Environmental <strong>GIS</strong> Data CD and based on DLG<br />
files from USGS <strong>to</strong>pographic maps. The digital <strong>to</strong>pographic maps also were obtained<br />
from the DEP’s Environmental <strong>GIS</strong> Data and based on the DRG files from USGS<br />
<strong>to</strong>pographic maps. The DEMs for this project were 10 meter resolution, 1/3 arc second,<br />
obtained from USGS at their National Elevation Dataset website.
The main tasks of the methodology are listed and annotated as follows:<br />
Create a triangulated irregular network (TIN) model and viewshed ridgeline data<br />
DEMs are a type of raster data representing terrain as a series of discrete steps, 10<br />
meters squared. TIN models can be derived from DEMs, and are a more realistic<br />
representation of terrain with a surface of continuous elevation change. The ArcView 3D<br />
Analyst Extension was used <strong>to</strong> generate a TIN for the <strong>to</strong>wn of Kent. Lakes are features<br />
of constant elevation and were used as breaklines for refining the TIN model, assigning<br />
those areas of the model a constant elevation. Viewshed ridgelines were derived from the<br />
boundaries delineated in the subbasins data, after eliminating subbasin boundaries that do<br />
not correspond with <strong>to</strong>pographically distinct ridges. Some <strong>to</strong>pographically distinct ridges<br />
not corresponding <strong>to</strong> a subbasin boundary were manually added.<br />
Create the road viewpoints file<br />
The road viewpoints were obtained from public roads in the <strong>to</strong>wn of Kent.<br />
Viewpoints were chosen that corresponded <strong>to</strong> intersections of these road segments with<br />
other roads, the <strong>to</strong>wn boundary, subbasin boundaries (an indica<strong>to</strong>r of high points along<br />
the road), or known vistas (Figure 1). The viewpoints were converted <strong>to</strong> a 3D file, with<br />
the elevation derived from the TIN model, and a target offset (OffsetB) value of 35 feet<br />
was assigned as an attribute <strong>to</strong> each viewpoint.
Figure 1: Viewshed analysis for Carter Road, Kent, Connecticut.<br />
A. Carter Road viewpoints were chose from intersections with other roads, basin<br />
boundaries, or known vistas. B. Ridge viewpoints were chosen from along the edge of<br />
the viewshed analysis, and corresponded with high points along the edge, or at viewshed<br />
junctions. A digital elevation model (DEM) is used for the display.<br />
Run a road viewshed analysis<br />
The target offset value of 35 feet corresponds <strong>to</strong> current zoning regulations for the<br />
<strong>to</strong>wn of Kent. The viewshed analysis used the TIN model <strong>to</strong> calculate the areas of the<br />
landscape where a 35 foot structure would be visible <strong>to</strong> at least one of the selected<br />
viewpoints. The output of a viewshed analysis is a raster grid, with each discrete cell of<br />
the grid given the value of how many viewpoints are visible <strong>to</strong> that cell. The grid was<br />
reclassified <strong>to</strong> indicate whether a cell was visible <strong>to</strong> any (value = 1) or none (value = 0) of<br />
the viewpoints (Figure 1).
Create the ridge viewpoints file<br />
The ridgeline data was used <strong>to</strong> indicate what portions of the road viewshed<br />
corresponded <strong>to</strong> ridges. A ridge viewpoint file was created that corresponded <strong>to</strong> the back<br />
edge of the viewshed traversing a ridge (Figure 1). The ridgeline was used only as a<br />
horizontal guide for the location of the ridge. The back edge of the viewshed, and the<br />
corresponding “ridge” viewpoints could have extended beyond or fell short of the actual<br />
ridgeline. At least three ridge viewpoints were selected, two from near the ends of the<br />
ridge and one from a highpoint along the ridge. Additional viewpoints were added for<br />
divides, as indicated by ridgelines. They were also added at viewshed junctions where<br />
the back edge of the viewshed changed direction sharply. These viewshed junctions<br />
represent locations viewed by more than one road viewpoint. The ridge viewpoints were<br />
converted <strong>to</strong> a 3D file, with elevations derived from the TIN model. Both target offsets<br />
and observer offsets (OffsetA) of 35 feet were assigned as attributes <strong>to</strong> all viewpoints.<br />
Create an analysis mask<br />
Analysis masks were used <strong>to</strong> constrain the viewshed analysis from the ridge<br />
viewpoints <strong>to</strong> a limited area (Figure 2). This served two practical purposes. Areas<br />
“behind” the ridge viewpoints were not of concern and eliminating them from<br />
consideration speeds up processing time. Analysis masks also were used <strong>to</strong> segment<br />
concave ridges and create separate horizon belts for each ridge segment.
Figure 2: <strong>Horizon</strong> belt northwest of Route 341.<br />
An analysis mask was used <strong>to</strong> segment a viewshed analysis from the northwest ridge<br />
points. If the analysis had included the west ridge points, then the area labeled “A”<br />
would have been included in the horizon belt, being visible from both the west ridge and<br />
Route 341 viewpoints. However, structures in this area would not break the sightline<br />
between the northwest ridge points and Route 341, and are not along the sightline from<br />
the road <strong>to</strong> the west ridge points. A separate analysis was done for the west ridge<br />
segment.<br />
Run a viewshed analysis from the ridge viewpoints<br />
This step is the crux of the horizon belt methodology. The ridge viewpoints are<br />
located at the back edge of a belt where a 35 foot structure rises above the sightline from<br />
the original road viewpoints (Figure 2). Giving these ridge viewpoints an observer offset<br />
of 35 feet locates the viewpoint at the height of this original sightline, rather than ground<br />
level. The ridge viewshed analysis used the TIN model and the 35 feet target offset <strong>to</strong><br />
calculate the areas of the landscape where a 35 foot structure rises above the original<br />
sightline. Beyond this viewshed edge a 35 foot structure would be out of view from the
idge viewpoints, and would have a backdrop of only land from the perspective of the<br />
road viewpoints. Thus, the purpose of the ridge viewshed analysis is <strong>to</strong> subtract the areas<br />
from the road viewshed analysis that would have a backdrop of land rather than sky. The<br />
output of the ridge viewshed analysis was reclassified <strong>to</strong> indicate whether a cell was<br />
visible <strong>to</strong> any (value = 1) or none (value = 0) of the ridge viewpoints.<br />
Create horizon belts<br />
The horizon belt corresponds <strong>to</strong> the intersection of the road viewshed and ridge<br />
viewshed analyses. This was obtained by multiplying the two grids. Any area common<br />
<strong>to</strong> both grids receives a calculated value of one, while an area just common <strong>to</strong> one grid<br />
receives a calculated value of zero. These belts delineate the area where at least some<br />
portion of the backdrop <strong>to</strong> a 35 foot structure would be open sky, as viewed from the<br />
public roads.<br />
Implement horizon belt constraints<br />
<strong>Horizon</strong> belts are a subset of a viewshed, the area within a viewshed where<br />
structures have a backdrop of sky rather than land. Further constraints were added <strong>to</strong> this<br />
subset for the <strong>to</strong>wn of Kent. A 1000’ buffer from the viewshed ridgelines was created<br />
and given a grid value of 1. A slope gradient map was generated from the DEMs and<br />
reclassified <strong>to</strong> indicate slope gradients >= 15% (grid value = 1), or slope gradients < 15%<br />
(grid value = 0). A dataset of steep slopes OR ridgeline buffer was combined. A subset<br />
of all horizon belts was derived from an intersection with this grid of constraints.
Results<br />
All the public roads in the <strong>to</strong>wn of Kent were used for the analysis, a <strong>to</strong>tal of<br />
twenty-one. From these roads a <strong>to</strong>tal of twenty-five ridges were determined as scenic and<br />
targeted for horizon belt delineation. Most of these ridges were small, a few hundred<br />
yards in length.<br />
The <strong>to</strong>wn of Kent covers 31,800 acres. Due in large part <strong>to</strong> the presence of the<br />
Appalachian Trail corridor, more than one third of the <strong>to</strong>wn, 11,919 acres, are protected<br />
by conservation ownership or easement. There were 8416 acres of horizon belts<br />
generated by the methodology. After the ridge and slope constraints were applied this<br />
was pared down <strong>to</strong> 6304 acres. Out of this <strong>to</strong>tal, 2903 acres occurred on the protected<br />
lands, leaving 3401 acres as the subset of horizon belts <strong>to</strong> be affected by new zoning<br />
regulations (Figure 3).<br />
Discussion<br />
Sources of Potential Error<br />
The original 10 meter resolution of the DEMs used for creating the TIN model<br />
causes some error, but this source of error is unbiased, potentially leading <strong>to</strong> either<br />
overestimation or underestimation of horizon belt boundaries. Due <strong>to</strong> the sensitive nature<br />
of creating new areas <strong>to</strong> be zoned, sources of error creating a conservative bias<br />
(underestimation) were considered a desired attribute of the methodology. A subset of<br />
road viewpoints would not generate the entire viewshed that might be seen from the<br />
entire road. While these points were selected <strong>to</strong> maximize the road viewshed, they were
still only a subset. Similarly, a subset of ridge viewpoints underestimates the ridge<br />
viewshed created.<br />
Figure 3: <strong>Horizon</strong> belts for the <strong>to</strong>wn of Kent, Connecticut.
Concave ridges pose a problem for the methodology that was circumvented by<br />
using analysis masks <strong>to</strong> segment the ridges. A false horizon belt along a concave ridge<br />
would result from the viewsheds created from the ridge viewpoints on the opposing arms<br />
of the ridge. By using analysis masks that constrained viewsheds <strong>to</strong> the ridge segment<br />
that fell directly below the ridge viewpoints, the false horizon belts that would be created<br />
on opposite ridge segments were avoided. Straight or convex ridges curving away from<br />
the road do not create this problem and were not segmented by masks.<br />
For the <strong>to</strong>wn of Kent the horizon belts were created for ridges and their adjacent<br />
roads. <strong>Horizon</strong> belts could be created for a ridge and viewpoints from additional roads,<br />
or even other ridges, but multiple analyses would need <strong>to</strong> be run. The part of a ridge that<br />
forms the horizon line differs between an adjacent road below the ridge and observation<br />
points that occur further away or higher up, due <strong>to</strong> the change in viewing angle. If you do<br />
an analysis with viewpoints from both an adjacent road and an opposing ridge lumped<br />
<strong>to</strong>gether, the result will be biased <strong>to</strong>wards the opposing ridge. The ridge viewpoints<br />
would be pushed farther back by the viewshed from an opposing ridge, placing them out<br />
of sight from the closer road viewpoints. The horizon belt for the opposing ridge thus<br />
may omit areas that might have been horizon belts for the road, yet would include new<br />
areas that could not be seen from the road.<br />
<strong>Horizon</strong> Belt Criteria<br />
Areas that are scenic are subjective by definition. Beauty is in the eye of the<br />
beholder. This does not mean that scenic resources can neither be empirical nor
defensible, as long as the criteria for what is scenic are clearly defined and accepted. For<br />
using horizon belts as scenic resource zones these criteria correspond <strong>to</strong>:<br />
• Vistas,<br />
• Ridges,<br />
• Obtrusiveness,<br />
• Constraints.<br />
The <strong>to</strong>wn of Kent used a comprehensive dataset of all public roads as the criteria<br />
for vistas. More restrictive datasets could be formed by the use of publicly determined<br />
scenic roads or landmarks. Recreational groups or watershed organizations may have<br />
different criteria for vistas, such as trails or rivers. All distinguishable ridges within the<br />
<strong>to</strong>wn were considered for Kent. As a parallel <strong>to</strong> publicly determined scenic roads, a <strong>to</strong>wn<br />
may have publicly determined scenic ridges as a more restrictive dataset. A <strong>to</strong>wn<br />
commission or other organization such as a Land Trust could determine the horizon belt<br />
for just one ridge of scenic importance.<br />
<strong>Using</strong> what breaks the horizon as the criterion for obtrusiveness depends on the<br />
height of the structure that would obtrude from within a horizon belt. The zoning<br />
regulations for the <strong>to</strong>wn of Kent impose a height limit of 35’ for houses and this became<br />
the empirical basis for obtrusiveness. Regulations determining structures allowed and<br />
height limits will vary by <strong>to</strong>wn.<br />
The criterion used for constraining horizon belts around ridgelines was<br />
determined by consensus of the Kent Planning and Zoning Commission for this particular<br />
regulation. The constraint for steep slope gradients was based on preexisting <strong>to</strong>wn<br />
regulations for building roads. Other constraints might be based on soil type definitions
or slope gradient requirements for other built structures. A constraint could also be used<br />
<strong>to</strong> ensure that horizon belts occur a specified distance away from roads.<br />
While the land use at<strong>to</strong>rney for the <strong>to</strong>wn of Kent found the methodology for<br />
producing horizon belts defensible, almost one-third of the <strong>to</strong>wn lies within all the<br />
horizon belts that were determined. This prompted the use of constraints <strong>to</strong> remove the<br />
portions of horizon belts that occur on gentle slopes beyond 1000’ from ridgelines. In<br />
general, constraints of a political nature could be the driving force behind the applied<br />
physical constraints that determine a subset of horizon belts.<br />
<strong>Horizon</strong> Belt Regulations<br />
The constrained horizon belts formed the <strong>Horizon</strong>line Conservation District, as<br />
referenced in the zoning regulations created for this purpose by Kent’s Planning and<br />
Zoning Commission (Appendix A). As stated in the opening section of the regulations:<br />
The purpose of this <strong>Horizon</strong>line Conservation District is <strong>to</strong> conserve and<br />
protect the hill summits and ridges which form the high horizon visible<br />
from the Town’s system of roads while allowing reasonable, appropriate<br />
and compatible uses of the land. The specific goals of the District include<br />
the preservation of scenic views and vistas that are critically important <strong>to</strong><br />
the rural landscape and character of the Town, and the minimization of<br />
erosion and sedimentation hazards caused by the development and use of<br />
steep hillsides and ridges.<br />
The development restrictions in the <strong>Horizon</strong>line Conservation District pertain <strong>to</strong><br />
building construction and tree cutting. Site plans must be submitted for review if these<br />
proposed activities fall within the District. If a portion of a lot lies within the District, but<br />
the proposed activities are for the portion outside the District, the restrictions do not<br />
apply. To the extent that building and/or cutting is allowed within the district, minimized<br />
impacts on scenic vistas and steep slope gradients must be demonstrated.
Site plans for building or cutting activities in the District must indicated specific<br />
trees <strong>to</strong> be removed; architectural drawings that include wall elevations, roof lines, and<br />
façade materials; and 10 foot <strong>to</strong>pographic con<strong>to</strong>urs for the entire lot. Other components<br />
of a site plan that might be required include 2 foot con<strong>to</strong>urs, the flying of a balloon <strong>to</strong><br />
mark visibility, and field markings of the District by a surveyor. Other information might<br />
be required as well depending on the proposed activity and location.<br />
Future Direction<br />
In August of 2005 the <strong>Horizon</strong>line Conservation District was officially approved<br />
by the <strong>to</strong>wn of Kent. Other Appalachian Trail <strong>to</strong>wns in Connecticut have been waiting <strong>to</strong><br />
see what would happen with this new approach <strong>to</strong> protecting scenic ridges, and may<br />
follow suit. Some <strong>to</strong>wns outside the Appalachian Trail corridor are implementing or<br />
considering this methodology as well. Other areas of the country could benefit from this<br />
approach <strong>to</strong> protecting scenic ridges. Western states now feature some of the highest<br />
growth rates in the nation, with ridges that are often exposed with sparse tree cover.<br />
Indeed, the horizon belt methodology could prove beneficial for anywhere that scenic<br />
ridges and development patterns seem destined <strong>to</strong> collide.<br />
Developing scenic ridges threatens more than local <strong>to</strong>wn character. The<br />
recreational experience on trails and watercourses that come in close proximity <strong>to</strong> private<br />
lands, such as is the case with the Appalachian Trail, can be negatively impacted by the<br />
sight of a “castle on a hill.” Delineating the most obtrusive zone of a viewshed could<br />
have regional applications that serve both land and water recreationists.<br />
By focusing on the most obtrusive part of a viewshed, horizon belts allow for<br />
compromise. A homeowner could locate a house on a portion of a ridge that affords a
ewarding view, while hidden or camouflaged from important vistas. The potential for<br />
such compromise may mean the difference between a Zoning Commission willing <strong>to</strong> take<br />
a needed step <strong>to</strong>wards protecting scenic ridges that shape a <strong>to</strong>wn’s character, or one<br />
unwilling <strong>to</strong> face the onslaught of legal challenges that a less discriminating approach <strong>to</strong><br />
protection may bring.


![Using GIS to Determine Horizon Belts[2]](https://img.yumpu.com/38917728/1/500x640/using-gis-to-determine-horizon-belts2.jpg)
