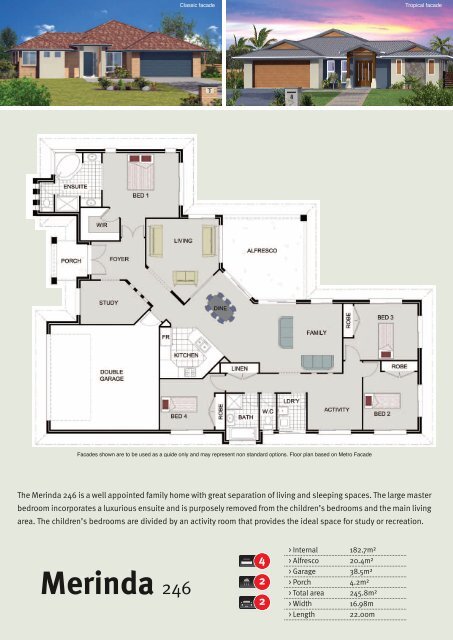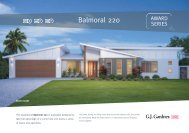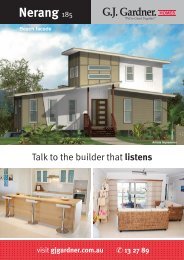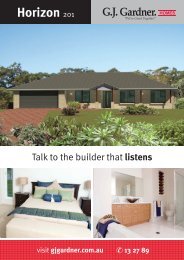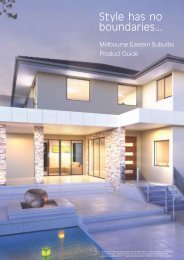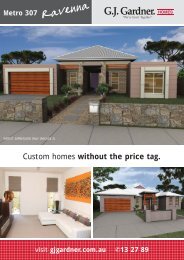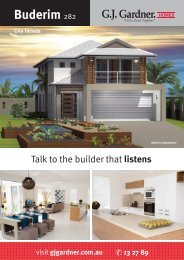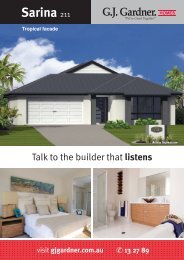Download PDF Brochure - G.J. Gardner Homes
Download PDF Brochure - G.J. Gardner Homes
Download PDF Brochure - G.J. Gardner Homes
You also want an ePaper? Increase the reach of your titles
YUMPU automatically turns print PDFs into web optimized ePapers that Google loves.
Classic facade<br />
Tropical facade<br />
Facades shown are to be used as a guide only and may represent non standard options. Floor plan based on Metro Facade<br />
The Merinda 246 is a well appointed family home with great separation of living and sleeping spaces. The large master<br />
bedroom incorporates a luxurious ensuite and is purposely removed from the children’s bedrooms and the main living<br />
area. The children’s bedrooms are divided by an activity room that provides the ideal space for study or recreation.<br />
Merinda 246<br />
4<br />
2<br />
2<br />
> Internal 182.7m²<br />
> Alfresco 20.4m²<br />
> Garage 38.5m²<br />
> Porch 4.2m²<br />
> Total area 245.8m²<br />
> Width 16.98m<br />
> Length 22.00m


