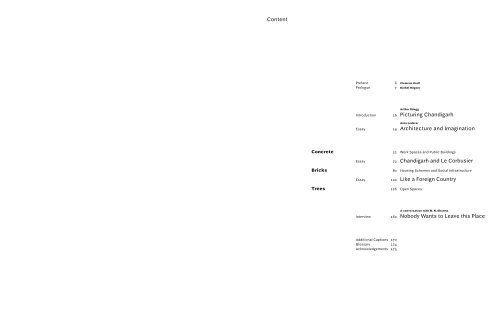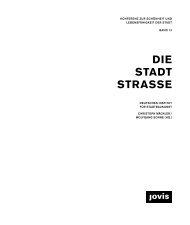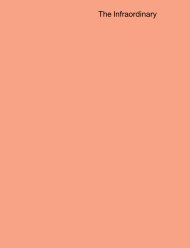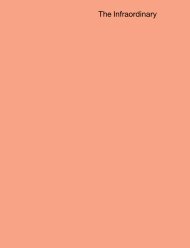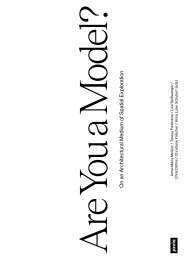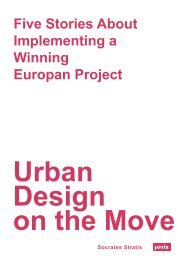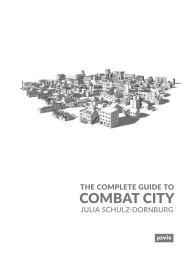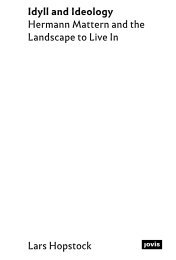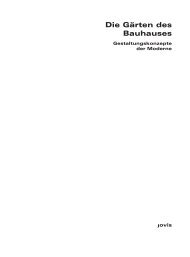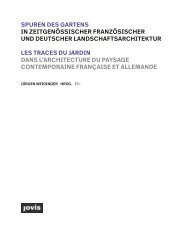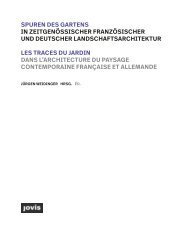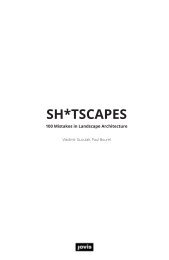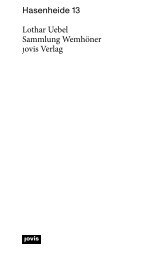Chandigarh – Living with Le Corbusier
978-3-86859-137-8
978-3-86859-137-8
You also want an ePaper? Increase the reach of your titles
YUMPU automatically turns print PDFs into web optimized ePapers that Google loves.
Golden Jubilee<br />
Groz-Beckert Asia Pvt. Ltd.<br />
<strong>Chandigarh</strong> 1960<strong>–</strong>2010<br />
Content<br />
Dear Reader,<br />
Groz-Beckert Asia Pvt.<br />
Ltd. (GBA) <strong>–</strong> popularly<br />
known as “Needle<br />
Factory” in <strong>Chandigarh</strong> <strong>–</strong><br />
is the Indian subsidiary<br />
of the world’s leading<br />
manufacturer of knitting<br />
machine needles and<br />
system parts, Groz-<br />
Beckert KG, whose headquarters<br />
are in Albstadt,<br />
Germany. Our Asian<br />
branch is situated in<br />
the Industrial Area of<br />
<strong>Chandigarh</strong>. It is one of<br />
the few international<br />
companies that came<br />
to <strong>Chandigarh</strong> about<br />
half a century ago.<br />
The company was<br />
established as a joint<br />
venture in 1960 and<br />
started the first ever<br />
knitting needle manufacturing<br />
plant in India.<br />
The factory became<br />
a fully owned subsidiary<br />
of Groz-Beckert KG in<br />
1993.<br />
Today, the company<br />
also manufactures<br />
sewing machine needles<br />
in addition to knitting<br />
machine needles, and<br />
is a key element in the<br />
global supply chain<br />
of Groz-Beckert. It also<br />
takes care of the sales<br />
of a range of Groz-<br />
Beckert products, which<br />
include precision tools<br />
and systems for knitting,<br />
weaving, felting, tufting,<br />
and sewing in India,<br />
Nepal as well as in<br />
Bangladesh. The company<br />
serves a wide<br />
spectrum of customers<br />
<strong>with</strong> diverse interests<br />
in textiles from haute<br />
couture right up to technical<br />
textiles.<br />
As a socially responsible<br />
organisation, the<br />
company takes strict<br />
measures to protect<br />
the environment of the<br />
“City Beautiful”. The<br />
safe disposal of waste,<br />
the plantation of trees<br />
and the use of solar<br />
energy, are just a few<br />
of the many initiatives<br />
taken by GBA.<br />
The year 2010 marks<br />
the completion of fifty<br />
wonderful years of the<br />
company in <strong>Chandigarh</strong>.<br />
We are pleased to be<br />
a part of this photo<br />
documentation to<br />
showcase this worldfamous<br />
and unique city,<br />
where we are proud<br />
to have our business.<br />
Concrete<br />
Bricks<br />
Trees<br />
Preface<br />
Prologue<br />
Introduction<br />
Essay<br />
Essay<br />
Essay<br />
Interview<br />
6<br />
7<br />
16<br />
19<br />
22<br />
72<br />
80<br />
120<br />
126<br />
162<br />
Clemens Kroll<br />
Bärbel Högner<br />
Arthur Rüegg<br />
Picturing <strong>Chandigarh</strong><br />
Arno <strong>Le</strong>derer<br />
Architecture and Imagination<br />
Work Spaces and Public Buildings<br />
<strong>Chandigarh</strong> and <strong>Le</strong> <strong>Corbusier</strong><br />
Housing Schemes and Social Infrastructure<br />
Like a Foreign Country<br />
Open Spaces<br />
A conversation <strong>with</strong> M. N. Sharma<br />
Nobody Wants to <strong>Le</strong>ave this Place<br />
Dr. Thomas Lindner Hans-Jürgen Haug Dr. Anton Reinfelder<br />
President and CEO Executive Vice President Managing Director<br />
Groz-Beckert Group Groz-Beckert Group Groz-Beckert Asia Pvt. Ltd.<br />
Additional Captions<br />
Glossary<br />
Acknowledgements<br />
170<br />
174<br />
175
Arthur Rüegg<br />
Picturing <strong>Chandigarh</strong><br />
In the nineteen-fifties, many experts shifted their<br />
attention to India, where a modern ideal city was to<br />
become reality <strong>–</strong> and if we are to believe the key<br />
art historian of the day Sigfried Giedion <strong>–</strong> in the form<br />
of a major achievement by one single person:<br />
“A town planner, an architect, an artist, a<br />
sculptor, and a man <strong>with</strong> the grasp of a poet are<br />
surveying a wide empty space at the foot of<br />
the Himalayas. These five are united in one<br />
person. There is nothing more thrilling for the<br />
truly creative mind than to turn a dream into<br />
reality here on this myth-soaked soil. To achieve<br />
this, it may be worthwile to have accepted a<br />
lifetime of humiliations.” 1<br />
In 1947, Punjab Province was divided between the<br />
now independent states of Pakistan and India.<br />
Its old capital, Lahore, went to Pakistan. This painful<br />
loss was needed to release the energy necessary<br />
for the immediate establishment of a new capital;<br />
a city looking entirely to the future. When <strong>Le</strong> <strong>Corbusier</strong><br />
and his team took on the job in 1951, a full and<br />
detailed development plan was already available,<br />
devised by American planner Robert Mayer and<br />
his young chief architect Matthew Nowicki. They<br />
had planned an organically curved street grid in<br />
the tradition of Clarence Stein’s American garden<br />
cities, <strong>with</strong> tripartite “superblocks” inscribed in<br />
them. Then in August 1951, a plane crash removed<br />
Nowicki from the scene in the middle of the job <strong>–</strong><br />
the first of a series of coincidences that lead to<br />
commissioning <strong>Le</strong> <strong>Corbusier</strong>.<br />
The quotation above from Giedion’s 1956 booklet<br />
Architektur und Gemeinschaft, expresses the<br />
enormous sense of anticipation associated <strong>with</strong><br />
the choice of <strong>Le</strong> <strong>Corbusier</strong> for <strong>Chandigarh</strong>. The<br />
rebuilding of Europe was forging ahead at that<br />
time, and “New Towns” and “Villes nouvelles” were<br />
shooting up like mushrooms in the green areas<br />
around London and Paris. Even the Swiss intelligentsia<br />
dreamt of a complete new city in 1956,<br />
which they wanted to build instead of the Swiss<br />
National Exhibition in 1964. But the grand projects <strong>–</strong><br />
from <strong>Le</strong> <strong>Corbusier</strong>’s plan for rebuilding Saint-Dié<br />
(1945/46) to the “Hauptstadt Berlin” competition<br />
(1959) <strong>–</strong> all remained on paper. The star architect<br />
had to use the case of <strong>Chandigarh</strong> to prove that<br />
a city planned on the drawing board according to<br />
the most up-to-date principles could be humane, fit<br />
for use, and capable of development.<br />
<strong>Le</strong> <strong>Corbusier</strong> apparently formulated his corrections<br />
to Mayer’s master plan <strong>with</strong>in a few days.<br />
He introduced a neighbourhood unit of 800 by 1200<br />
metres untouched by through traffic, the “sector”,<br />
and replaced Mayer’s curved lines <strong>with</strong> an almost<br />
right-angled street grid. He then superimposed a<br />
free-form second network on this efficient traffic<br />
system <strong>–</strong> the broad green swathe of <strong>Le</strong>isure Valley<br />
and a system involving secondary access, footpaths,<br />
and green spaces. Their irregular form was<br />
intended to be adaptable to concrete needs and<br />
at the same time symbolically illustrate the placid<br />
life <strong>with</strong>in the sectors as a counter-world to the<br />
hectic street traffic. <strong>Le</strong> <strong>Corbusier</strong> himself retained<br />
control over the master plan, and also sole responsibility<br />
for designing the government district, while<br />
a team of associate architects <strong>–</strong> consisting of<br />
Pierre Jeanneret, his former office partner, and also<br />
the English tropical specialists Jane B. Drew and<br />
E. Maxwell Fry <strong>–</strong> was to build the majority of the<br />
infrastructure and the residential buildings.<br />
Even though the chief participants in the planning<br />
euphoria were all aware of the legendary new<br />
capital of East Punjab at the time, pictorial reports<br />
from infinitely distant India were few and hardly<br />
obtainable in the West. As late as 1953, all Willy<br />
Boesiger could use to illustrate the new volume of<br />
<strong>Le</strong> <strong>Corbusier</strong>’s Œuvre complète were the architect’s<br />
sketches and plans. Despite this, Giedion still gave<br />
his blessing to the Capitol government buildings<br />
already in 1954, saying that they were buildings<br />
“in which for the first time eastern and western<br />
thought flowed into each other <strong>with</strong>out a break”. 2<br />
Giedion was not able to add photographs taken<br />
by his assistant Dolf Schnebli in 1956 to his essays<br />
until a few years later; these included the diagonal<br />
shot of the High Court reflected in the pool, which<br />
translated <strong>Le</strong> <strong>Corbusier</strong>’s canonical perspective<br />
into the medium of photography.<br />
In fact, the first important chapter in <strong>Chandigarh</strong><br />
photography was devoted to the heroic spectacle<br />
of the building process, prehistoric-looking building<br />
methods, and the principle architectural theme<br />
of the government palaces <strong>–</strong> the monumentalisation<br />
of the “archaic and the vernacular in terms of reinforced<br />
concrete, the ‘terracotta’ of modern times”. 3<br />
Endless processions of graceful basket-bearers<br />
hauled in the building materials, which were then<br />
dragged up to the heights by muscular figures.<br />
Giedion recorded the fascinating element of this<br />
building site <strong>with</strong> a single picture caption: “The<br />
most recent building methods and the most ancient<br />
methods of transport are coming together in just<br />
the same way as the atmosphere of the orient and<br />
its continuation <strong>with</strong> today’s imagination.” 4 Two of<br />
the most important chroniclers of the early stages <strong>–</strong><br />
Lucien Hervé, <strong>Le</strong> <strong>Corbusier</strong>’s main photographer,<br />
and Ernst Scheidegger, a member of the legendary<br />
Construction site of the Secretariat,<br />
Ernst Scheidegger, 1956<br />
photographers’ collective Magnum since 1952 <strong>–</strong><br />
gave the astonishment surrounding the new capital<br />
a carefully composed form as early as 1956: Hervé<br />
in a special edition of the French architecture<br />
magazine L’Architecture d’aujourd’hui, and Scheidegger<br />
<strong>with</strong> a “First report on the growth of the new<br />
capital city <strong>Chandigarh</strong>”, 5 which was not published<br />
until 2010.<br />
Of course they both had the duty to provide<br />
a traditional architectural presentation of buildings<br />
that had already been completed, but Hervé in<br />
particular was interested mainly in free artistic<br />
expression. He had hoped to earn his living as a<br />
realistic painter; now this self-trained photographer<br />
strove to use patterns of light and shadow to<br />
produce dense, almost painterly compositions.<br />
Distorted views of buildings and plunging lines<br />
often appear in his work. He also liked cropping his<br />
photographic material; sometimes only a fragment<br />
is to be seen, and cannot be localised <strong>with</strong>out the<br />
most precise knowledge of its precise context. In<br />
contrast <strong>with</strong> this, Scheidegger was fascinated<br />
by the “very photogenic” activities of the barbers<br />
and greengrocers working in the open air, and even<br />
more by outdoor classes in the recently completed<br />
kindergartens and schools: here, “the burgeoning<br />
city was most clearly in evidence”. 6 The German<br />
photographer and social anthropologist Bärbel<br />
Högner holds these photographs in high esteem.<br />
In her view, Scheidegger’s pictures point particularly<br />
to the aesthetic dimension of this ambitious urban<br />
16_17<br />
1 _ Giedion, Sigfried. Architektur und Gemeinschaft. Tagebuch einer Entwicklung, Hamburg, 1956, pp. 107/108; here as translated in: Giedion,<br />
Sigfried. Architecture you and me. The diary of a development, Cambridge, Mass., 1958, p. 174.<br />
2 _ Giedion, Sigfried. Space, Time and Architecture. The growth of a new tradition, Cambridge, 1941, 3 rd edition 1954, p. 539.<br />
3 _ Moos, Stanislaus von. “‘Ruins in Reverse’. Notes of Photography and the Architectural ‘Non-finito’”, in: Moos Stanislaus von (ed.). <strong>Chandigarh</strong><br />
1956. Fotografien/Photographs by Ernst Scheidegger, Zurich, 2010, p 59.<br />
4 _ Giedion, Sigfried. “<strong>Le</strong> <strong>Corbusier</strong>. Sein Werk und seine Bedeutung für unsere Zeit”, in: Schweizerische Technische Zeitschrift, no. 1/2, 1958.<br />
5 _ Cf.: Moos, Stanislaus von (ed.). <strong>Chandigarh</strong> 1956. Fotografien/Photographs by Ernst Scheidegger, Zurich, 2010, pp. 216<strong>–</strong>263. This volume<br />
contains outstanding essays on the planning history of <strong>Chandigarh</strong> (Maristella Casciato) and its reception in photography (Stanislaus<br />
von Moos).<br />
6 _ Scheidegger, Ernst. “Rückblick auf <strong>Chandigarh</strong>”, ibid, pp. 9 and 13.
Notre Dame du Haut,<br />
Ronchamp,<br />
<strong>Le</strong> <strong>Corbusier</strong>, 1955<br />
But as viewers and visitors we do not see the<br />
building as it has grown in its author’s eye. At first<br />
glance we simply identify a detail, perhaps a latch<br />
on the front door, before we take in the door itself.<br />
Or maybe just the bell-push by the letterbox, before<br />
we have a vague sense of the building’s size and<br />
colour. Then, if we are impressed by the quality<br />
of the detail, we may start to want to see more, to<br />
verify whether all the other things in the building are<br />
up to the same standard. Gradually, if our interest<br />
is engaged, we make out the spatial structure,<br />
discover how the house is organized and finally<br />
whether the occupants have become “one” <strong>with</strong><br />
their habitat. By doing so, we have come to understand<br />
the architecture in precisely the opposite<br />
direction to its designers.<br />
Photographs presenting everyday dealings <strong>with</strong><br />
architecture as the actual subject matter should<br />
be understood in this vein. They are able to show<br />
us whether and how people accept their planned<br />
environment. In the nineteen-seventies, when<br />
post-war urban development and architecture were<br />
being criticized under the influence of Alexander<br />
Mitscherlich’s writing and photographs of concrete<br />
fortresses, and when suburban housing estates<br />
were being published all over the press, it was these<br />
images, rather than his essay that revealed just<br />
how wretched things were. 2 They became a touchstone<br />
for modern architecture, but also proof of<br />
the alleged failure of Modernism in general. This<br />
applied in particular to unduly rapidly built suburban<br />
sprawl on the outskirts of big cities. Here<br />
people were shown wandering through the ravines<br />
of perforated façades as if lost, or parts of buildings<br />
were presented that had come to look quite<br />
different as a result of vandalism. But the pictures<br />
also demonstrated that something must have<br />
gone wrong right at the beginning of the planning<br />
stage. Looking back, they present a very vivid<br />
account of the above-mentioned viewer’s route<br />
from a detail back to the concept or the idea hidden<br />
behind buildings as such.<br />
This was a bitter experience for architects,<br />
above all for those that had committed themselves<br />
utterly to Modernism. Not only were they affected<br />
themselves, but so were their ideals, as embodied<br />
by the truly great names <strong>–</strong> <strong>Le</strong> <strong>Corbusier</strong>, Ludwig Mies<br />
van der Rohe, Walter Gropius. <strong>Le</strong> <strong>Corbusier</strong> played<br />
a crucial role in this scenario, being one of the<br />
spokesmen for the Athens Charter, in which he had<br />
adopted one of the most radical positions through<br />
his urban visions. And finally it was also he, who<br />
had provided the models for countless anonymous<br />
dwellings of mass accommodation <strong>with</strong> his so called<br />
Unités d’Habitation. After all <strong>Le</strong> <strong>Corbusier</strong>, alongside<br />
Lúcio Costa, was the only Western architect to<br />
achieve the creation of an entire city from scratch.<br />
And so both these cities <strong>–</strong> Brasília and <strong>Chandigarh</strong> <strong>–</strong><br />
which incidentally scarcely anyone knew, tended<br />
to be judged negatively in the last third of the last<br />
century.<br />
On the other hand <strong>Le</strong> <strong>Corbusier</strong> <strong>–</strong> regardless of<br />
criticism of Modernism <strong>–</strong> was a source of enormous<br />
fascination. He not only embodied the technocratic<br />
position of early Modernism, but he was at the<br />
same time, above all in his later work such as Ronchamp<br />
or La Tourette, the “artist-cum-architect”<br />
who drew on an enormous formal vocabulary that<br />
did not match the “protestant” Modernism as<br />
practised in Germany, for example. <strong>Le</strong> <strong>Corbusier</strong><br />
was not just the architect he is generally known as:<br />
he also worked as a painter, sculptor, writer, creator<br />
of books and <strong>–</strong> a photographer. He obviously did<br />
not pursue this last activity <strong>with</strong>out conflict, as<br />
he was an enormously talented draughtsman. The<br />
sketches prove in an exceptional way his enormous<br />
skill at quickly capturing spatial situations. Thanks<br />
to them and to his intimate mind and hand coordination<br />
he achieved a kind of three-dimensional<br />
reference work in which he recorded his early<br />
journeys as lexical knowledge that could later be<br />
called up as required. Sketching itself turned out<br />
to be a process of questioning, or, as Geoffrey H.<br />
Baker puts it in his book “<strong>Le</strong> <strong>Corbusier</strong>, the Creative<br />
Search”, a kind of research principle. 3 Perhaps,<br />
this was the actual reason that motivated <strong>Le</strong> <strong>Corbusier</strong><br />
to choose drawing over photography. Swapping<br />
the pencil for the camera has been described many<br />
times, most recently by Stanislaus von Moos: “So<br />
I set the camera aside and picked up my pencil,<br />
and since then I have drawn everything, wherever<br />
I might happen to be.” 4 Albeit <strong>Le</strong> <strong>Corbusier</strong> is said,<br />
as Beatriz Colomina writes, to have owned about<br />
500 photographs taken by himself in between 1907<br />
to 1912 alone. 5 Today, in the age of digital photography,<br />
this amount seems small and is probably<br />
just equal to the number of images taken on a<br />
single day. But at that time, when roll film was still<br />
the medium, it was an astonishingly quantity. It<br />
must have been not just difficult to handle, but<br />
<strong>Le</strong> <strong>Corbusier</strong> would not have been able to buy it at a<br />
discounted price either. “The collection of pictures<br />
from his entire lifetime is unimaginably large. Until<br />
Charles and Ray Eames, no other designer was<br />
to use photographs so often and in such a variety<br />
of ways: taking shots, collecting, retouching, manipulating<br />
…” 6<br />
Not<strong>with</strong>standing, <strong>Le</strong> <strong>Corbusier</strong> would presumably<br />
never have approved of a book presenting his buildings<br />
unadorned, in other words <strong>with</strong>out correction<br />
and authorization. He would certainly have refused<br />
what I described above as an approach from the<br />
result back to the idea: none of the pictures of his<br />
works taken by him or by one of the photographers<br />
he rated highly showed the results of his work<br />
openly and naturally. The pictures of <strong>Chandigarh</strong><br />
that we may find in publications to have received his<br />
blessing look like delicately controlled stage sets,<br />
surrounded by people in beautiful costumes draped<br />
in front of the buildings.<br />
Even so, photographs that choose not to use<br />
arrangements are usually more effective. They<br />
may show all the constructional faults and changes<br />
that have taken place against the interests of the<br />
architect. At the same time the mode in which<br />
people have appropriated their new city in the case<br />
of <strong>Chandigarh</strong> is essentially reassuring in Bärbel<br />
Högner’s work. It reminds me of Hermann Hesse’s<br />
fairy-tale “Die Stadt” (The City) in which the<br />
engineer shouts “it’s going well” at the beginning,<br />
and finally at the end, when the city has been taken<br />
over by nature again, a woodpecker also shouts<br />
“it’s going well”. 7 Likewise in <strong>Chandigarh</strong> <strong>–</strong> instead<br />
of nature <strong>–</strong> the citizens have taken possession of<br />
the planned city in their quite unplanned and natural<br />
manner. The images in this volume show how this<br />
city still functions in its own quite particular way.<br />
Nevertheless they do not detract from the urban<br />
and architectural concept behind it. For outsiders<br />
they may in many cases be more inspiring than the<br />
perfect architectural photographs that got past<br />
the censor.<br />
And maybe even <strong>Le</strong> <strong>Corbusier</strong> drew inspiration<br />
from documentary images. In the early nineteenthirties,<br />
Henri Cartier-Bresson took a photograph in<br />
Madrid that involuntarily reminds me of Ronchamp:<br />
six boys are standing in the foreground, right up<br />
to the edge of the picture on both the right- and<br />
left-hand sides. Behind them, in the gap that opens<br />
up in the middle, a corpulent man <strong>with</strong> a hat is<br />
walking through the picture, and finally children are<br />
playing in the third layer of the photograph. The<br />
scene happens in front of a white façade that is<br />
pierced, as if randomly and yet in the most beautiful<br />
arrangement, by small, deep-set rectangular window<br />
apertures. Perhaps the link between Henri Cartier-<br />
Bresson’s picture and the south façade of the<br />
chapel in Ronchamp has already been described<br />
elsewhere, but I have still to find it. However anyone<br />
who remembers this extremely well-known picture<br />
by the legendary photographer will be involuntarily<br />
struck by the connection. Had this photograph been<br />
a source of inspiration for <strong>Le</strong> <strong>Corbusier</strong>, one would<br />
have the unique confirmation for the assumption<br />
that pictures in the style of Bärbel Högner can be far<br />
more stimulating than the perfect images architects<br />
like to use to present the results of their designs.<br />
Bärbel Högner does not show a carefully staged,<br />
clinically pure architecture, set up according to the<br />
rules of a still life. She is much more concerned<br />
<strong>with</strong> the people whose homes are in <strong>Chandigarh</strong>,<br />
who live there and follow their own particular ideas<br />
about it. Her photographs capture the atmosphere<br />
of spaces, and of everyday scenes that tell stories<br />
of individuals appropriating the streets, squares<br />
and open spaces. This quite different focus gives<br />
her representation an astonishing variety, one<br />
would not expect at first glance in this planned<br />
modernist city.<br />
Madrid, Spain, 1933,<br />
Henri Cartier-Bresson<br />
Notre Dame du Haut,<br />
Ronchamp, interior<br />
20_21<br />
2 _ Cf.: Mitscherlich, Alexander. Die Unwirtlichkeit unserer Städte. Anstiftung zum Unfrieden, Frankfurt am Main, 1965.<br />
3 _ Baker, Geoffrey H. <strong>Le</strong> <strong>Corbusier</strong> <strong>–</strong> The Creative Search: The Formative Years of Charles-Edouard Jeanneret, Abingdon, 2000.<br />
4 _ Moos, Stanislaus von, (ed.). <strong>Chandigarh</strong> 1956. Photographs by Ernst Scheiddegger, Zurich, 2010.<br />
5 _ Colomina, Beatriz. “Vers une architecture médiatique”. In: <strong>Le</strong> <strong>Corbusier</strong> <strong>–</strong> The Art of Architecture, Weil am Rhein, 2007.<br />
6 _ Colomina, Beatriz. Privacy and Publicity. Modern Architecture as Mass Media, Cambridge, 1996.<br />
7 _ Hesse, Hermann and Walter Schmögner (illustration). Die Stadt. Frankfurt am Main, 1977.
Concrete<br />
Work Spaces and Public Buildings<br />
C H A N D I G A R H<br />
since 1951<br />
Educational Institutions_<br />
_Capitol Complex<br />
City Centre_<br />
Sub City Centre_<br />
_Cultural Complex<br />
Sports Complex_<br />
For the location of prominent<br />
activities, <strong>Le</strong> <strong>Corbusier</strong><br />
had opted not<br />
only for a spatial order<br />
according to CIAM’s<br />
functional concept, but<br />
also applied his vision<br />
of a city as analogous to<br />
a “living body”. Accordingly<br />
the Capitol Complex,<br />
the administrative<br />
district in the north,<br />
represents the head<br />
and the City Centre in<br />
Sector 17 its heart.<br />
The large educational<br />
areas in the west and<br />
the Industrial Area in the<br />
east refer to the limbs,<br />
while the parks are considered<br />
the lungs. Lastly<br />
the streets serve as the<br />
arteries for this body.<br />
They are classified into<br />
the seven categories<br />
V1 to V7 according to<br />
their function, ranging<br />
from interstate roads to<br />
foot paths.<br />
In his “Edict of <strong>Chandigarh</strong>”,<br />
which <strong>Le</strong> <strong>Corbusier</strong><br />
wrote to create<br />
awareness among the<br />
citizens for the basic<br />
planning principles of<br />
the city, he emphasised<br />
that <strong>Chandigarh</strong> was<br />
planned “to human<br />
scale”, providing places<br />
and buildings for all<br />
human activities to<br />
ensure “a full and harmonious<br />
life”. The City<br />
Centre was designated<br />
as a huge pedestrian<br />
plaza, uninterrupted<br />
by vehicular traffic<br />
and the Industrial Area<br />
was reserved for commercial<br />
enterprises,<br />
which would be powered<br />
exclusively by electricity<br />
to avoid pollution.<br />
Certain important civic<br />
areas in <strong>Chandigarh</strong> <strong>–</strong><br />
such as commercial<br />
buildings along V3 major<br />
roads <strong>–</strong> have to follow<br />
an architectural control<br />
that regulates the<br />
designs to maintain an<br />
aesthetical harmony.<br />
When the construction<br />
of <strong>Chandigarh</strong> began<br />
in 1951 and the budget<br />
was still tight, lowcost<br />
materials were<br />
selected for building<br />
the new capital. Since<br />
then, except for locally<br />
produced bricks and<br />
boulders and pebbles<br />
from the nearby riverbeds,<br />
it is the rough<br />
surfaces of exposed<br />
concrete that shape the<br />
city’s visual appearance.<br />
S . A . S . N A G A R<br />
since 1966<br />
Industrial Area_<br />
IT Park, Manimajra_<br />
P A N C H K U L A<br />
since 1966<br />
22_23
26_27<br />
Village Kansal_North of Sector 1<br />
View towards the Capitol Complex
Sector 1_Capitol Complex<br />
High Court_Chief Justices’ Court<br />
38_39
Sector 12<br />
<strong>Chandigarh</strong> College of Architecture<br />
Sector 12<br />
Postgrade Institute of Medical Education and Research<br />
60_61
66_67<br />
Sector 17_City Centre<br />
Construction of a five-star hotel<br />
Rajiv Gandhi <strong>Chandigarh</strong> Technology Park<br />
DLF Building
Bricks<br />
Housing Schemes and Social Infrastructure<br />
Phase II 1966<strong>–</strong>1990_<br />
Phase I 1951<strong>–</strong>1966_<br />
C H A N D I G A R H<br />
since 1951<br />
_Early Government Housing<br />
<strong>Chandigarh</strong>’s master<br />
plan is composed of<br />
rectangular neighbourhood<br />
units 800 by<br />
1,200 metres in size,<br />
assigned the function<br />
of “living” in the city’s<br />
concept. <strong>Le</strong> <strong>Corbusier</strong><br />
planned these basic<br />
modules <strong>–</strong> the “sectors”<br />
<strong>–</strong> as self-sufficient<br />
communities, or, in his<br />
words, “containers<br />
for family life”, ensuring<br />
that no one would have<br />
to walk more than ten<br />
minutes to reach a<br />
centre where one could<br />
service all of one’s daily<br />
needs.<br />
Access to the sectors<br />
from the surrounding V3<br />
major roads is restricted<br />
to four entry points to<br />
avoid heavy traffic inside<br />
the units. Each locality<br />
is divided by a green belt,<br />
reserved for educational<br />
as well as recreational<br />
facilities. These open<br />
spaces stretch centrally<br />
from north to south,<br />
allowing a full view of the<br />
mountains at any time.<br />
Along the meandering<br />
V4 shopping streets in<br />
the east-west direction<br />
of the sectors, so-called<br />
“markets” are to be<br />
found. Most of the units<br />
provide a social infrastructure<br />
<strong>with</strong> schools,<br />
dispensaries, post<br />
offices and general<br />
stores. In addition many<br />
shopping streets have<br />
developed their own<br />
profile over time: certain<br />
types of trades are<br />
nowadays located in<br />
particular units. Looking<br />
at today’s map in detail<br />
reveals a high density<br />
of schools, local parks,<br />
community grounds<br />
and places of worship in<br />
the sectors.<br />
Right from the beginning<br />
architectural and frame<br />
controls were set up<br />
to regulate the exterior<br />
of both types of dwelling:<br />
government housing<br />
for the employees of<br />
the administration and<br />
private housing. While<br />
concrete is an important<br />
construction material<br />
for public buildings to<br />
this day, the housing<br />
areas in <strong>Chandigarh</strong><br />
are mainly built of handmade<br />
bricks. The prevailing<br />
aesthetics of<br />
variations “in brick” in<br />
accordance <strong>with</strong> the<br />
mandatory regulations<br />
for the built environment<br />
gave rise to the<br />
label <strong>Chandigarh</strong>-Style<br />
for the city’s distinctive<br />
modernist look.<br />
Phase III since 1990_<br />
S . A . S . N A G A R<br />
since 1966<br />
P A N C H K U L A<br />
since 1966<br />
80_81
94_95<br />
Sector 22<br />
Shopping street
Sector 16<br />
Government housing Type 5<br />
100_101<br />
Sector 14_Panjab University<br />
View towards the shopping street
Sector 23<br />
Sanatan Dharam Mandir<br />
118_119
136_137<br />
Sector 17_City Centre<br />
Intersection <strong>with</strong> roundabout<br />
Sector 26<br />
Roundabout along V2 road
Sector 4<br />
Rock Garden<br />
144_145
<strong>Chandigarh</strong> Club,<br />
founded in 1958,<br />
Sector 1<br />
people to make their mark, not to be stuck in a<br />
groove, to do more and better, to show the present<br />
age that a building can be depicted as of its time.<br />
As architects we are creating history, so let us create<br />
a history which will be inspiring.<br />
I imagine, that your life must have changed, when<br />
you took over from Pierre Jeanneret in 1964 as<br />
chief architect. What did you feel and experience?<br />
I did not know the responsibility, when I started<br />
as chief architect. After Corbu’s death we had<br />
to consider what was left to do, complete the unfinished<br />
projects and at the same time move ahead<br />
<strong>with</strong> new ideas and put into practice what we<br />
had learned. It was quite a challenge, because at<br />
the same time you had to justify what still had to be<br />
done, retain the original character and rectify a<br />
change, make standards for the future architects.<br />
Now when I look back, I think, I went through a<br />
fire and I wonder how I managed and why I had not<br />
been afraid.<br />
Shortly after you started your position as chief<br />
architect, <strong>Chandigarh</strong>’s future as a capital was<br />
uncertain, as the province of Punjab was to<br />
be divided. Where you involved in that process?<br />
In 1966 Punjab was split up again in India. At independence<br />
it had been divided according to religion,<br />
now this happened on the basis of languages. The<br />
area left as Punjab wanted to have <strong>Chandigarh</strong> as a<br />
capital for themselves, likewise the others. Agitation<br />
went on and I was called to Delhi for consultation.<br />
The home secretary was a very pompous man and<br />
he said: “If you are to divide <strong>Chandigarh</strong> sixty by<br />
forty percent to give one part to Harayana and the<br />
Hindi-speaking population and the other part to<br />
Punjab <strong>with</strong> Punjabi-speaking people, how would<br />
you do that?” I was very blunt and said, I won’t do it.<br />
I just can’t think about it. Dividing it will destroy the<br />
whole city concept.<br />
<strong>Chandigarh</strong> finally did become an independent<br />
Union Territory. By that time the first phase of<br />
the city had been completed, <strong>Le</strong> <strong>Corbusier</strong><br />
and Jeanneret had passed away. It might have<br />
been an opportunity to undertake a big change.<br />
Did you think of making a fresh start?<br />
Not at all. I wanted to carry on in continuity <strong>with</strong><br />
the tradition of Corbu, respecting his ideas and<br />
making progress as he would have done. Luckily<br />
I enjoyed a lot of responsibility. We had to consider<br />
densification in the second phase of the city.<br />
Reflecting the social structure, I went for a cluster<br />
housing type in the new government housing.<br />
Sometimes it was quite difficult to hold Corbu’s<br />
foundations, to maintain his monumental buildings.<br />
One day, after I had just returned from abroad,<br />
I was called into a meeting. Plans had been made<br />
by engineers during my absence and all had been<br />
settled to put two more floors inside the Assembly’s<br />
lobby. I said that this was a crime and that I would<br />
not agree. I explained why and finally they accepted,<br />
but <strong>with</strong>out my devotion and my power this would<br />
have gone wrong.<br />
We have already mentioned the ongoing<br />
migration to <strong>Chandigarh</strong>. When you look at it<br />
today, being on the threshold of one million<br />
citizens, what are you concerned about?<br />
The sacrosanctity of the master plan worries me<br />
mostly. I constantly remind the administration to<br />
take care of the needs of the city, not the “greeds”.<br />
If they allow more and more flats to be built, if<br />
instead of one family six are allowed to live on a plot,<br />
you have a dramatic increase in population. Where<br />
will the cars park, how will the schools, hospitals<br />
and colleges cater? All open spaces will vanish!<br />
Building more and more houses, but not thinking of<br />
the infrastructure is not planning. You can see this<br />
problem in other cities, where densification was<br />
allowed <strong>with</strong>out reflection: in Calcutta, Mumbai or<br />
Bangalore, mindless decisions were taken <strong>with</strong>out<br />
consideration of the consequences. Balance is<br />
needed; we have to share <strong>with</strong> each other and not<br />
burden each other. <strong>Chandigarh</strong> should still be a<br />
lighthouse for the rest of the world as an example<br />
of good planning.<br />
You are still very dedicated to the city, you write<br />
in the press, you contact the high authorities<br />
in New Delhi and you organise meetings of all<br />
former chief architects to solve the pressing<br />
problems of the city. What is your suggestion for<br />
solving the problems?<br />
<strong>Chandigarh</strong> needs to be redeveloped. It should<br />
not be static, it should grow, but it should still be<br />
world class. There should be a committee on a<br />
high level in collaboration <strong>with</strong> people from the city,<br />
to define the future <strong>–</strong> experts, like art historians,<br />
architects and critics who understand <strong>Le</strong> <strong>Corbusier</strong>’s<br />
philosophy, the <strong>Chandigarh</strong> concept and<br />
the problems that arise from the changing social<br />
and economic conditions. The city was once a<br />
trendsetter, now it is a trend-follower: shopping<br />
malls, multiplex cinemas and parking lots have<br />
come. Many think that we should have a metro<br />
transport system like in Delhi, whereas it would be<br />
more economic and a real trend to create cycle<br />
and pedestrian paths.<br />
Is the way in which the modern technology<br />
district, called IT-Park, located to the north of the<br />
master plan was developed, a positive example<br />
for you?<br />
It certainly gives a chance to experiment <strong>with</strong> new<br />
ideas, like using state-of-the-art materials like glass<br />
and steel. I feel that people should get out of this<br />
mold of <strong>Chandigarh</strong> architecture, <strong>with</strong> its confined<br />
outlook. <strong>Chandigarh</strong> was not made for that. The<br />
idea was to express a specific time, but not to stop<br />
advancement. Some administrators here don’t<br />
understand that if you are respecting too much, you<br />
are neglecting progress. Corbu left a legacy, but it<br />
is like <strong>with</strong> Buddha and Christ <strong>–</strong> now they are gone!<br />
Luckily the old architect’s office was saved, where<br />
we all worked together in the nineteen-fifties, and<br />
where the senior team did their job. They left their<br />
mark, but today some transition is needed. <strong>Le</strong>t<br />
new architects make new buildings and let us bring<br />
back new vision in reality. <strong>Le</strong> <strong>Corbusier</strong> has left<br />
something for hundreds of years, but blindly following<br />
him is a misconception. He, himself, had an<br />
open mind.<br />
Once you told me, that <strong>Chandigarh</strong> was a combination<br />
of great minds, great administrators and<br />
the world’s best architects under the patronage<br />
of great statesmen like Jawaharlal Nehru. Is<br />
there something you would like to add to that?<br />
It was also a combination of high ideals, high<br />
creativity and the aspirations of the people. Though<br />
the administration did not have much money, they<br />
Punjab Capital<br />
Project team<br />
of architects,<br />
engineers and<br />
staff, about 1953<br />
wanted to produce this city. The government was<br />
shifted here <strong>with</strong>in three years of our starting in<br />
1951 and the city was inaugurated in October 1953.<br />
This was tremendously fast, when thinking of<br />
making each building manually. I think it was a big<br />
opportunity, a challenge and a remarkable job done.<br />
At the same time, the people who came had to<br />
have faith in the city, so that it could become a great<br />
city, of which the coming generations would proudly<br />
look at something done by their forefathers. Slowly<br />
I discovered that architecture is a way of life, not<br />
just something fashionable about building here<br />
and there. You have to do something <strong>with</strong> whatever<br />
is available: the lifestyle, the neighbourhood, the<br />
kind of trees. When you take everything under<br />
consideration, only then you design something truly<br />
applicable. It is not about the architect’s egoism<br />
or a behaviour of grandeur, it is from small to infinity.<br />
You have to consider on a time scale, what will<br />
happen after 500 years, will it be useful, what will<br />
people think of it? Will you leave a landmark, will<br />
you be satisfied <strong>with</strong> it, will you be cursed at, or will<br />
you be ashamed? People go to admire the Taj Mahal,<br />
because they want to see what it stands for. And<br />
this was the point to which we had to aspire in<br />
<strong>Chandigarh</strong>. To achieve the total thing in perfection,<br />
everybody had to participate, believing in it, to make<br />
the future that we were trying to create inspiring<br />
for the coming generations. And I dare say the<br />
impact of <strong>Le</strong> <strong>Corbusier</strong> will never lessen <strong>with</strong> time.<br />
He was the prophet of modern architecture.<br />
Sharma-ji, thank you for sharing your views<br />
<strong>with</strong> me.<br />
“Old architects’ office”,<br />
today <strong>Le</strong> <strong>Corbusier</strong> Centre,<br />
Sector 19<br />
168_169


