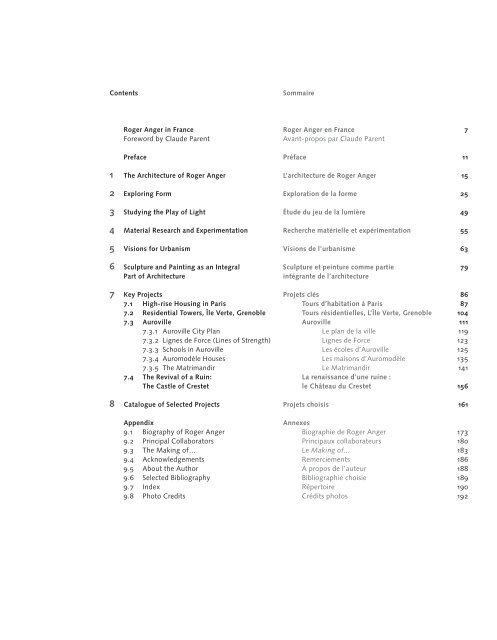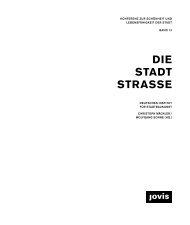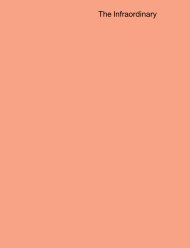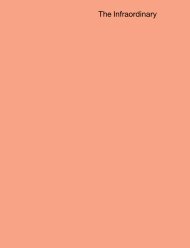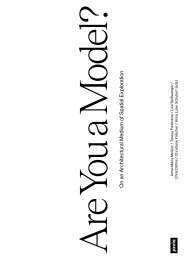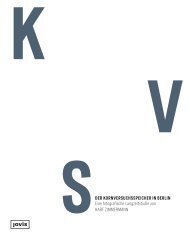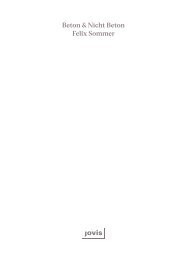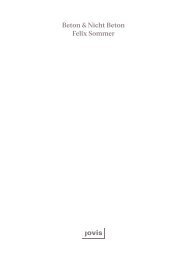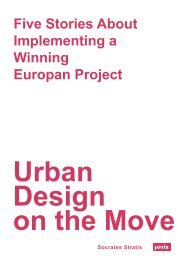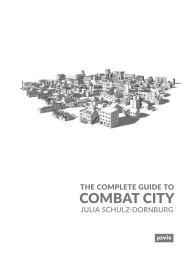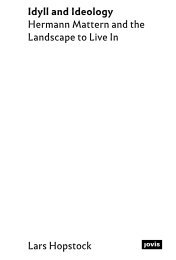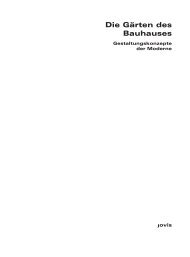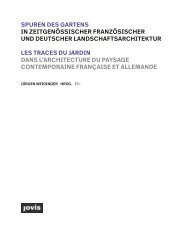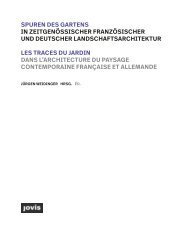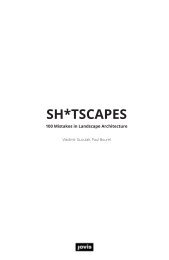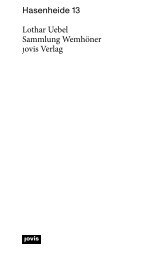Roger Anger
ISBN 978-3-86859-006-7
ISBN 978-3-86859-006-7
- TAGS
- anger
- architecture
You also want an ePaper? Increase the reach of your titles
YUMPU automatically turns print PDFs into web optimized ePapers that Google loves.
Contents<br />
Sommaire<br />
<strong>Roger</strong> <strong>Anger</strong> in France<br />
Foreword by Claude Parent<br />
Preface<br />
1 The Architecture of <strong>Roger</strong> <strong>Anger</strong><br />
2 Exploring Form<br />
3 Studying the Play of Light<br />
4 Material Research and Experimentation<br />
5 Visions for Urbanism<br />
6 Sculpture and Painting as an Integral<br />
Part of Architecture<br />
7 Key Projects<br />
7.1 High-rise Housing in Paris<br />
7.2 Residential Towers, Île Verte, Grenoble<br />
7.3 Auroville<br />
7.3.1 Auroville City Plan<br />
7.3.2 Lignes de Force (Lines of Strength)<br />
7.3.3 Schools in Auroville<br />
7.3.4 Auromodèle Houses<br />
7.3.5 The Matrimandir<br />
7.4 The Revival of a Ruin:<br />
The Castle of Crestet<br />
8 Catalogue of Selected Projects<br />
Appendix<br />
9.1 Biography of <strong>Roger</strong> <strong>Anger</strong><br />
9.2 Principal Collaborators<br />
9.3 The Making of...<br />
9.4 Acknowledgements<br />
9.5 About the Author<br />
9.6 Selected Bibliography<br />
9.7 Index<br />
9.8 Photo Credits<br />
<strong>Roger</strong> <strong>Anger</strong> en France<br />
Avant-propos par Claude Parent<br />
Préface<br />
L’architecture de <strong>Roger</strong> <strong>Anger</strong><br />
Exploration de la forme<br />
Étude du jeu de la lumière<br />
Recherche matérielle et expérimentation<br />
Visions de l’urbanisme<br />
Sculpture et peinture comme partie<br />
intégrante de l’architecture<br />
Projets clés<br />
Tours d’habitation à Paris<br />
Tours résidentielles, L’Île Verte, Grenoble<br />
Auroville<br />
Le plan de la ville<br />
Lignes de Force<br />
Les écoles d’Auroville<br />
Les maisons d’Auromodèle<br />
Le Matrimandir<br />
La renaissance d’une ruine :<br />
le Château du Crestet<br />
Projets choisis<br />
Annexes<br />
Biographie de <strong>Roger</strong> <strong>Anger</strong><br />
Principaux collaborateurs<br />
Le Making of...<br />
Remerciements<br />
À propos de l’auteur<br />
Bibliographie choisie<br />
Répertoire<br />
Crédits photos<br />
7<br />
11<br />
15<br />
25<br />
49<br />
55<br />
63<br />
79<br />
86<br />
87<br />
104<br />
111<br />
119<br />
123<br />
125<br />
135<br />
141<br />
156<br />
161<br />
173<br />
180<br />
183<br />
186<br />
188<br />
189<br />
190<br />
192
65, rue de Lourmel, Paris 15 e , 1965,<br />
main entrance and letter boxes /<br />
entrée principale et boîtes aux lettres<br />
<strong>Anger</strong>’s architecture was summarised<br />
as “simplicity of composition<br />
and complexity of treatment,” 2<br />
achieving continuity of space and<br />
spatial experience, and integration,<br />
as opposed to separation, of the<br />
various elements constituting a<br />
unit.<br />
L’architecture de <strong>Roger</strong> <strong>Anger</strong> fut<br />
résumée comme « simplicité de<br />
composition et complexité de traitement<br />
2 » permettant d’obtenir une<br />
continuité de l’espace et une expérience<br />
spatiale ; et l’intégration par<br />
opposition à la séparation des divers<br />
éléments qui constituent une unité.<br />
12 Anupama Kundoo <strong>Roger</strong> <strong>Anger</strong> Research on Beauty Recherche sur la beauté
119–127, avenue de Flandre,<br />
Paris 19 e , 1961<br />
1 The Architecture of <strong>Roger</strong> <strong>Anger</strong> L’architecture de <strong>Roger</strong> <strong>Anger</strong> 17
After School 1 (also called /également<br />
appelée Sanskrit School),<br />
Auroville, 1971<br />
Model, painted styrofoam /<br />
maquette, mousse peinte<br />
40 × 50 × 15 cm<br />
1:1000 and 1:500-scale models of<br />
architectural projects often resemble<br />
his pieces of sculpture or collage in<br />
the way they are made and framed.<br />
1:1000 et 1:500 l’échelle des ma -<br />
quettes de projets architecturaux<br />
s’apparente souvent à des mor -<br />
ceaux de sculpture ou de collage<br />
selon la manière dont ils sont faits<br />
et élaborés.<br />
18 Anupama Kundoo <strong>Roger</strong> <strong>Anger</strong> Research on Beauty Recherche sur la beauté
University of Peace / Université de<br />
la Paix, San José, Costa Rica, 1970<br />
Model, painted styrofoam and<br />
paper / maquette, mousse peinte et<br />
papier, 180 ∞ 150 ∞ 30 cm<br />
After reaching the stage of detail<br />
planning, the project remained<br />
unbuilt. / Après avoir atteint le<br />
niveau de plan détaillé, le projet ne<br />
fut pas construit.<br />
1 The Architecture of <strong>Roger</strong> <strong>Anger</strong> L’architecture de <strong>Roger</strong> <strong>Anger</strong> 23
The arc, discontinuing the continous<br />
L’arc, discontinuant la continuité<br />
réduire la perception du nombre d’étages, elles jouent aussi de la<br />
diversité des volumes empilés les uns au-dessus des autres. Dans<br />
son dernier projet, construit à Auroville sur les ‹ emplacements<br />
verts › qui n’étaient pas habités, la stratégie consistait à utiliser<br />
une harmonie intuitive des structures dans le paysage avoisinant<br />
en établissant une continuité de la forme ; les surfaces se courbent<br />
en sortant du sol avec des mouvements sculpturaux.<br />
Explorations of the same idea in a<br />
painting, pen and ink, felt markers<br />
and crayons (above), the idea of a<br />
modular screen element designed<br />
for the Ashram Sports Complex in<br />
Pondicherry 1957, but realised only<br />
in Auromodèle, Auro ville, 2006<br />
(right).<br />
L’exploration de la même idée avec<br />
une peinture, un stylo et de l’encre,<br />
des feutres et des crayons (ci-dessus),<br />
l’idée d’un élément d’écran<br />
modulaire conçut pour le complexe<br />
sportif de l’ashram à Pondichéry<br />
en 1957, mais réalisé seulement en<br />
2006 pour Auromodèle, à Auroville<br />
(à droite).<br />
30 Anupama Kundoo <strong>Roger</strong> <strong>Anger</strong> Research on Beauty Recherche sur la beauté
Rotating and spiralling continous forms<br />
Rotation et déformation en spirale des formes<br />
continues<br />
A widening spiral staircase within<br />
a section of an inverted cone, Matrimandir,<br />
Auroville (right)<br />
Un escalier en spirale qui s’élargit<br />
de plus en plus à l’intérieur de la<br />
coupe d’un cône inversé, Matrimandir,<br />
Auroville (à droite)<br />
The public space of this business<br />
centre in Beirut was planned as<br />
a continuous circulation ramp of<br />
very low slope winding around<br />
the building (above).<br />
L’espace public au sein du centre<br />
d’affaire de Beirut fut planifié<br />
comme rampe de circulation continue,<br />
d’une pente très faible entourant<br />
le bâtiment (ci-dessus).<br />
36 Anupama Kundoo <strong>Roger</strong> <strong>Anger</strong> Research on Beauty Recherche sur la beauté
Auromodèle Houses / Les maisons<br />
d’Auromodèle, Auroville, 1972–73<br />
2 Exploring Form Exploration de la forme 43
25, avenue Paul Doumer, rue Scheffer,<br />
Paris 16 e , 1960<br />
5 Visions for Urbanism Visions de l’urbanisme 67
76 Anupama Kundoo <strong>Roger</strong> <strong>Anger</strong> Research on Beauty Recherche sur la beauté
33–35, rue Saint-Ambroise, Paris 11 e , 1969 127 apartments,<br />
Partner: Mario Heymann, Developer: Ocefic (Cogedium) /<br />
127 appartements, partenaire : Mario Heymann, promoteur :<br />
Ocefic (Cogedium)<br />
The architecture was shaped by the<br />
desire to provide all south-facing<br />
rooms with loggias of varying<br />
depths. Each apartment has an outdoor<br />
dining space within a 1.7-metre<br />
deep loggia while secondary loggias<br />
in the other rooms are 0.8 metres in<br />
depth. 51 The outline is a staggered<br />
structure which was exploited to<br />
create a whole range of variety by<br />
alternating the loggias of varying<br />
depth. Vertical barriers protect the<br />
intimacy of each apartment. The<br />
architecture is enhanced by a sculptural<br />
pattern of planters on the front<br />
facade. The architects have broken<br />
up the scale of this collective housing<br />
building by giving its elements<br />
the proportions of an individual<br />
house, defining the rooms and their<br />
extensions in a clever combination<br />
of salient balconies and recesses.<br />
The surrounding urban environment<br />
has been denied. Instead the<br />
emphasis is on stacking habitats and<br />
on unique individuality to create<br />
great architectural complexity while<br />
taking advantage of all of the technical<br />
potentials offered by concrete<br />
at that time. It embodies a complete<br />
refusal of the minimalist architectural<br />
mass. The ground floor was reserved<br />
for commercial spaces and two<br />
floors of basement parking were<br />
provided. There is also a large central<br />
space with gardens and play<br />
areas for children.<br />
La conception de cette architecture<br />
répondait au désir d’offrir une façade<br />
sud à toutes les pièces, avec des loggias<br />
de profondeurs variables. Chaque<br />
appartement possédait un espace de<br />
repas en plein air avec une loggia de<br />
1,7 m de profondeur tandis que les<br />
loggias secondaires des autres pièces<br />
étaient de 0,8 m de profondeur 51 . Le<br />
contour est une structure décalée qui<br />
est exploitée pour créer une gamme<br />
entière de variété en alternant des<br />
loggias de profondeur variable. Des<br />
barrières verticales protègent l’intimité<br />
de chaque appartement. L’architecture<br />
est mise en valeur par des jardinières<br />
de forme sculpturale devant<br />
les façades. Les architectes rompirent<br />
l’échelle du logement collectif en lui<br />
donnant l’échelle de l’habitation individuelle,<br />
en définissant les pièces et<br />
leurs extensions par des combinaisons<br />
intelligentes de balcons saillants et<br />
de reculs. L’environnement urbain a<br />
été nié. L’accent est au contraire mis<br />
sur l’empilement des habitats et l’individualité<br />
pour créer la grande complexité<br />
architecturale, tout en tirant<br />
profit de tous les potentiels techniques<br />
offerts par le béton à ce moment-là.<br />
Ce projet incarne un refus complet de<br />
l’architecture minimaliste de masse.<br />
Le rez-de-chaussée a été réservé<br />
aux espaces commerciaux. Les deux<br />
niveaux de sous-sol sont destinés au<br />
parking. Un large espace central avec<br />
des jardins et des aires de jeux pour<br />
les enfants complète le tout.<br />
100 Anupama Kundoo <strong>Roger</strong> <strong>Anger</strong> Research on Beauty Recherche sur la beauté
<strong>Roger</strong> <strong>Anger</strong> and Pierre Puccinelli with Mario Heymann,<br />
Michel Loyer, Charles Pivot and Pierre Junillon (both Grenoble);<br />
Developer: Rotchild / <strong>Roger</strong> <strong>Anger</strong> et Pierre Puccinelli avec<br />
Mario Heymann, Michel Loyer, Charles Pivot et Pierre Junillon<br />
(les deux de Grenoble) ; promoteur: Rothschild, 1963–67<br />
The highest residential towers in<br />
Europe at the time they were a symbol<br />
of the new Grenoble.<br />
Elliptical rings on the ground floor<br />
express the transition of the cylindrical<br />
geometry of the foundations<br />
into he diamond shaped upper<br />
floors.<br />
Each apartment has one or more<br />
balconies with none facing north.<br />
Les plus hautes tours résidentielles<br />
d’Europe à cette èpoque ; elle furent<br />
l’emblème du nouveau Grenoble.<br />
Des anneaux elliptiques au rez-dechaussée<br />
expriment la transition<br />
de la géometrie cylindrique des<br />
fondations à la forme en diamond<br />
des niveaux supérieurs.<br />
Chaque appartement possède un<br />
balcon ou plus sans aucun exposé<br />
au nord.<br />
104 Anupama Kundoo <strong>Roger</strong> <strong>Anger</strong> Research on Beauty Recherche sur la beauté
7.3.1 Auroville City Plan Le plan de la ville<br />
The penultimate concept of the city<br />
plan f0r Auroville, megastructures<br />
for the Residential and Industrial<br />
Zones with loose urban fabric in the<br />
Cultural and International Zones,<br />
model (detail), Nov. 1967<br />
L’avant-dernier concept pour le plan<br />
d’Auroville, mégastructures pour les<br />
zones résidentielles et industrielles<br />
avec un détachement de la fabrique<br />
urbaine dans les zones culturelle<br />
et internationale, maquette (détail),<br />
novembre 1967<br />
Initial concepts included a rectangular<br />
grid plan and a concentric one.<br />
After the latter was selected as a<br />
base, a spiralling movement was<br />
introduced into the plan in a version<br />
that contained large mega-structures,<br />
which was later adapted as<br />
above and finalised.<br />
Les concepts initiaux incluaient un<br />
plan de grille rectangulaire et un<br />
autre concentrique. Après que ce<br />
dernier fut sélectionné comme base,<br />
un mouvement de spirale fut introduit<br />
dans le plan dans une version<br />
qui contient de larges mégastructures,<br />
il fut ensuite adapté comme<br />
ci-dessus puis mené à terme.<br />
7 Key Projects Projets clés 121
The rising rounds of earth surrounding<br />
the suspended sphere, called<br />
‘petals’ together with an ornamental<br />
water body at the centre suggest<br />
the interior space is contained within<br />
a lotus in bloom.<br />
Les monceaux de terre soulevée<br />
entourant la shère suspendue, appelés<br />
‹ pétales ›, suggèrent, avec le<br />
corps d’eau ornamental au centre,<br />
que l’espace intérieur est contenu<br />
dans un lotus en fleur.<br />
A narrow passage of initiation leads<br />
to a widening spiral staircase contained<br />
within the inverted cone<br />
between the first and second floor<br />
slabs.<br />
Un passage d’initiation étroit<br />
conduit à un escalier en spirale qui<br />
s’élargit, contenu à l’intérieur d’un<br />
cône inversé entre les dalles du premier<br />
et du second étage.<br />
146 Anupama Kundoo <strong>Roger</strong> <strong>Anger</strong> Research on Beauty Recherche sur la beauté
<strong>Roger</strong> <strong>Anger</strong> (left) with his father<br />
and elder brother.<br />
Student of architecture at the École<br />
Nationale Supérieur des Beaux-<br />
Arts, Paris.<br />
During his preparatory years, <strong>Roger</strong><br />
<strong>Anger</strong> spent two years in Nice at the<br />
atelier of the renowned architect<br />
Paul Jacques Grillo, who later<br />
moved to the United States and<br />
authored Form, Design and Architecture,<br />
which became a classic.<br />
<strong>Roger</strong> <strong>Anger</strong> (à gauche) en compagnie<br />
de son père et de son frère aîné.<br />
Etudiant en architecture à l’École<br />
Nationale Supérieure des Beaux-<br />
Arts, Paris.<br />
Au cours de ses années préparatoires,<br />
<strong>Roger</strong> <strong>Anger</strong> passa deux ans<br />
à Nice dans l’atelier de l’architecte<br />
renommé Paul Jacques Grillo qui se<br />
rendit ensuite aux Etats-Unis et qui<br />
est l’auteur de Form, Design and<br />
Architecture qui devint un classique.<br />
172 Anupama Kundoo <strong>Roger</strong> <strong>Anger</strong> Research on Beauty Recherche sur la beauté


