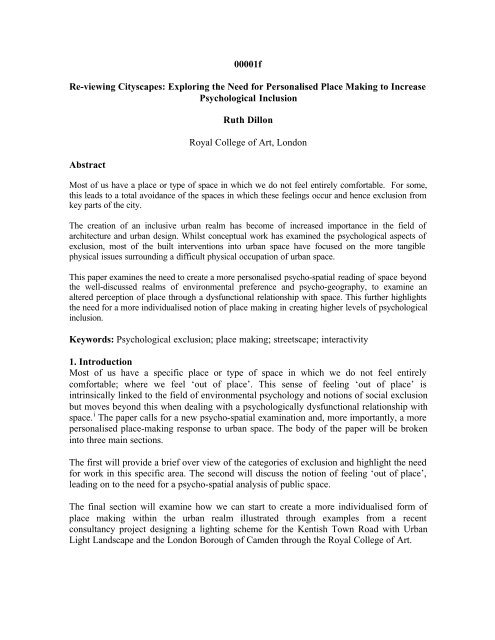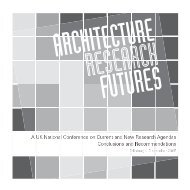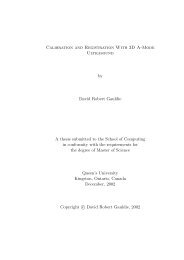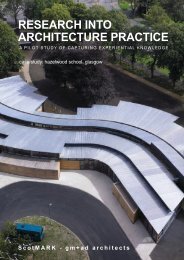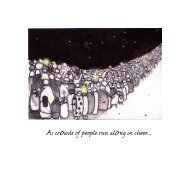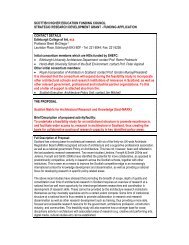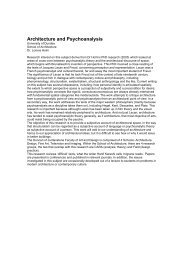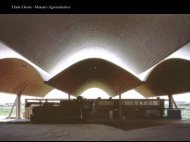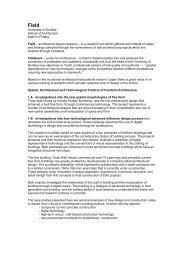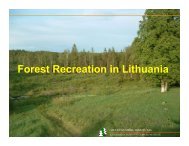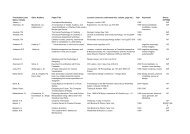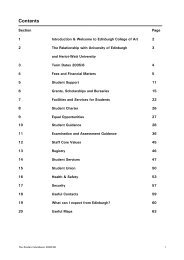view full paper... - the OPENspace Research Centre
view full paper... - the OPENspace Research Centre
view full paper... - the OPENspace Research Centre
You also want an ePaper? Increase the reach of your titles
YUMPU automatically turns print PDFs into web optimized ePapers that Google loves.
00001f<br />
Re-<strong>view</strong>ing Cityscapes: Exploring <strong>the</strong> Need for Personalised Place Making to Increase<br />
Psychological Inclusion<br />
Abstract<br />
Ruth Dillon<br />
Royal College of Art, London<br />
Most of us have a place or type of space in which we do not feel entirely comfortable. For some,<br />
this leads to a total avoidance of <strong>the</strong> spaces in which <strong>the</strong>se feelings occur and hence exclusion from<br />
key parts of <strong>the</strong> city.<br />
The creation of an inclusive urban realm has become of increased importance in <strong>the</strong> field of<br />
architecture and urban design. Whilst conceptual work has examined <strong>the</strong> psychological aspects of<br />
exclusion, most of <strong>the</strong> built interventions into urban space have focused on <strong>the</strong> more tangible<br />
physical issues surrounding a difficult physical occupation of urban space.<br />
This <strong>paper</strong> examines <strong>the</strong> need to create a more personalised psycho-spatial reading of space beyond<br />
<strong>the</strong> well-discussed realms of environmental preference and psycho-geography, to examine an<br />
altered perception of place through a dysfunctional relationship with space. This fur<strong>the</strong>r highlights<br />
<strong>the</strong> need for a more individualised notion of place making in creating higher levels of psychological<br />
inclusion.<br />
Keywords: Psychological exclusion; place making; streetscape; interactivity<br />
1. Introduction<br />
Most of us have a specific place or type of space in which we do not feel entirely<br />
comfortable; where we feel ‘out of place’. This sense of feeling ‘out of place’ is<br />
intrinsically linked to <strong>the</strong> field of environmental psychology and notions of social exclusion<br />
but moves beyond this when dealing with a psychologically dysfunctional relationship with<br />
space. i The <strong>paper</strong> calls for a new psycho-spatial examination and, more importantly, a more<br />
personalised place-making response to urban space. The body of <strong>the</strong> <strong>paper</strong> will be broken<br />
into three main sections.<br />
The first will provide a brief over <strong>view</strong> of <strong>the</strong> categories of exclusion and highlight <strong>the</strong> need<br />
for work in this specific area. The second will discuss <strong>the</strong> notion of feeling ‘out of place’,<br />
leading on to <strong>the</strong> need for a psycho-spatial analysis of public space.<br />
The final section will examine how we can start to create a more individualised form of<br />
place making within <strong>the</strong> urban realm illustrated through examples from a recent<br />
consultancy project designing a lighting scheme for <strong>the</strong> Kentish Town Road with Urban<br />
Light Landscape and <strong>the</strong> London Borough of Camden through <strong>the</strong> Royal College of Art.
2. Responding to Exclusion<br />
It is important to contextualise <strong>the</strong> notion of psychological inclusion prior to examining<br />
how to address <strong>the</strong> issues that are raised through it. Social exclusion is defined as <strong>the</strong><br />
inability of an individual to participate <strong>full</strong>y in one or more of <strong>the</strong> activities of <strong>the</strong>ir society,<br />
as discussed by Burchardt et al (1999: 227-244), and hence in this context <strong>the</strong> societal<br />
urban life.<br />
There are three main areas of exclusion which are being addressed in relation to design of<br />
<strong>the</strong> urban environment: firstly, physical exclusion, where <strong>the</strong> built environment physically<br />
precludes a comfortable occupation of a space; secondly, a perceived exclusion, where a<br />
perceived threat or social condition in <strong>the</strong> urban environment makes occupation<br />
uncomfortable or difficult; and finally, a psychological exclusion, ei<strong>the</strong>r through levels of<br />
psychological discomfort caused by <strong>the</strong> urban environment or through an existing condition<br />
which can be exacerbated through <strong>the</strong> built environment.<br />
The physical and perceived areas of exclusion are being addressed through built responses<br />
in <strong>the</strong> urban environment. This is possible as <strong>the</strong>re are often specific problems relating to<br />
each form of exclusion that can be addressed and solved. Psychological exclusion,<br />
however, is dealt with less in design form. Whilst <strong>the</strong> conceptual findings of environmental<br />
psychology and environmental preference are influential in <strong>the</strong> design of new public space<br />
to prevent <strong>the</strong> environment from causing specific discomfort, exclusion due to an existing<br />
psychological condition is less well addressed. ii This is in part to do with a common<br />
response of dealing with <strong>the</strong> needs of <strong>the</strong> dominant society. The work done in <strong>the</strong> field<br />
addresses how <strong>the</strong> environment is seen and occupied by those within that society. It<br />
becomes more difficult to address <strong>the</strong> needs of those who see <strong>the</strong> urban environment in an<br />
altered way through a personal psychological condition, as even within one very specific<br />
condition, such as anxiety, <strong>the</strong>re are many different, often personal, factors which cause<br />
discomfort. Each individual has <strong>the</strong>ir own triggers and coping strategies, hence a permanent<br />
and generic response is not possible.<br />
3. In and Out of Place – Individual Readings and Responses<br />
3.1 Feeling in Place<br />
As mentioned in <strong>the</strong> previous section <strong>the</strong> work of environmental psychologists examines<br />
how <strong>the</strong> urban environment can create a level of psychological comfort. Leaders in <strong>the</strong> field<br />
of environmental preference, such as Kaplan and Kaplan, discuss <strong>the</strong> manner in which we<br />
occupy <strong>the</strong> environments around us, highlighting key factors which make <strong>the</strong> space more<br />
occupiable. This work, and much that has followed it, draws on <strong>the</strong> need for a tension in <strong>the</strong><br />
levels of complexity and coherence, or legibility and mystery, within a space, allowing for<br />
heightened engagement within <strong>the</strong> space to increase <strong>the</strong> levels of psychological comfort.<br />
However, <strong>the</strong> issues are often derived from an average result not aimed at dealing with <strong>the</strong><br />
anomalies. Whilst environmental psychology and particularly environmental preference<br />
addresses <strong>the</strong> need to be ‘in place’ it does not necessarily address <strong>the</strong> notion of feeling ‘out<br />
of place’.
3.2 Feeling Out of Place<br />
Whe<strong>the</strong>r feeling ‘out of place’ comes as an extreme altered perception of space through an<br />
anxiety disorder or as a milder anxious feeling of unease that most of us will experience at<br />
some time, it is important to start to examine and respond to <strong>the</strong> environment in a manner<br />
which does not generalise. It is not <strong>the</strong> aim to solve <strong>the</strong> problems of <strong>the</strong> psychologically<br />
excluded but to start to provide a facilitation of ease of movement through <strong>the</strong> urban realm.<br />
Practical work, which is currently being undertaken, examines how more extreme<br />
psychological exclusion can be dealt with through design strategies addressing <strong>the</strong><br />
intangible and ultimately personal aspects of feeling out of place. However, despite <strong>the</strong><br />
change in focus on <strong>the</strong> cause of <strong>the</strong> dysfunctional relationship from that which is more<br />
traditionally explored through environmental psychology (an existing mental health or<br />
psychological condition ra<strong>the</strong>r than <strong>the</strong> environment itself), many of <strong>the</strong> issues that are<br />
raised are <strong>the</strong> same.<br />
Kaplan (1973) discusses how we occupy space through a four-stage survival strategy: we<br />
need to know where we are; what is likely to happen next; whe<strong>the</strong>r that will be good or bad;<br />
and what we will do next. This instinctive mechanism becomes more conscious when we<br />
feel uncomfortable or out of place. Each of <strong>the</strong> elements of this process are heightened and<br />
<strong>the</strong> process prolonged and fastidiously repeated.<br />
The issue of feeling ‘out of place’ can be read as a literal inability to ‘place’ <strong>the</strong> self within<br />
<strong>the</strong> occupied environment. Kaplan’s survival strategy is <strong>the</strong>refore initially interrupted as <strong>the</strong><br />
subject is unable to ‘know’ where <strong>the</strong>y are in relation to <strong>the</strong> space. This reinforces <strong>the</strong> need<br />
to create a sense of place within <strong>the</strong> city. Traditionally, ‘place’ and creating a ‘sense of<br />
place’ encourages <strong>the</strong> user to have a connection to that space. Recent discussions on <strong>the</strong><br />
subject vary regarding <strong>the</strong> relevance and importance of <strong>the</strong> concept of place in <strong>the</strong> urban<br />
realm due to <strong>the</strong> highly personal nature of its existence. It is in fact this personal nature<br />
which makes it so relevant in this study. The need to create an environment or aspects<br />
within an environment to which <strong>the</strong> individual can relate and respond assists in allowing<br />
<strong>the</strong> occupant to literally ‘place’ <strong>the</strong>mselves within it.<br />
Through this heightened awareness <strong>the</strong> experience ahead of <strong>the</strong> user becomes more<br />
important and <strong>the</strong> evaluation process should be fur<strong>the</strong>r explored. Before moving through or<br />
partaking in any activity within a space, <strong>the</strong> user takes a reading of <strong>the</strong> space to gauge <strong>the</strong><br />
levels of potential interaction, interruption or threat that may occur. In order to design for<br />
<strong>the</strong> levels of psychological inclusion it is important to both analyse and design into <strong>the</strong><br />
‘potentiality’ of <strong>the</strong> space as well as <strong>the</strong> physical materiality. Potentiality refers to that<br />
which might occur in a space<br />
as well as what is <strong>the</strong>re. On<br />
arrival and at key points<br />
within a journey through a<br />
space, <strong>the</strong> thoughts of what<br />
is to come are often more<br />
important in coping with a<br />
space than what is happening<br />
Fig.1 Example of psycho-spatial mapping in South Kensington
at <strong>the</strong> precise moment. Through this psycho-spatial reading of <strong>the</strong> space, elements that may<br />
not ordinarily be highlighted become more apparent for design intervention.<br />
Importantly, it must be acknowledged that <strong>the</strong> levels of priority of potentiality and form of<br />
<strong>the</strong> space are entirely individual. When examining <strong>the</strong> space through a dysfunctional<br />
relationship, one person’s haven may be ano<strong>the</strong>r’s threat.<br />
Whilst this disorientation can be stimulated through infinite elements within space <strong>the</strong>y can<br />
usually be categorised into: that which we cannot understand; that which we do not know;<br />
and that which we cannot control. As for each individual any one or more of <strong>the</strong>se factors<br />
can be disturbing. A high prevalence of one and <strong>the</strong>refore an imbalance of all of <strong>the</strong>se<br />
factors can create a less psychologically comfortable urban environment (tying back in with<br />
Kaplan’s tension between mystery and legibility etc) and, more importantly, exacerbate an<br />
existing exclusion.<br />
4. Individualised Place Making<br />
In this final section I will elaborate on <strong>the</strong> aspects of psychological exclusion that deal with<br />
<strong>the</strong> inability to know, illustrating <strong>the</strong> key ideas through a live project.<br />
The project used here to illustrate some of <strong>the</strong> key concepts, is a lighting project for <strong>the</strong><br />
Kentish Town Road. The Kentish Town Road is a main through route into <strong>the</strong> centre of<br />
London, spanning <strong>the</strong> 1.5 miles from Kentish Town to Camden Town. The street fabric is<br />
split into two halves, one a thriving high street, <strong>the</strong> o<strong>the</strong>r a neglected no man’s land space<br />
which is backed on to by parallel busy roads.<br />
Prior to my involvement in <strong>the</strong> project, two key<br />
stages of design were highlighted: to create higher<br />
levels of legibility, and to encourage an increased<br />
engagement with <strong>the</strong> environment. It is important to<br />
acknowledge that <strong>the</strong> spaces within <strong>the</strong> study are<br />
examined in relation to <strong>the</strong>ir potential to exacerbate<br />
existing psychological exclusions ra<strong>the</strong>r than cause<br />
<strong>the</strong>m and <strong>the</strong>refore <strong>the</strong> study often deals with spaces<br />
which may ordinarily be seen as satisfactory.<br />
However, <strong>the</strong> sites are quite typically excluding. In<br />
addition all design work had to address <strong>the</strong><br />
perceived exclusion due to a fear of crime. Through<br />
Fig 2. Kentish Town Road (High<br />
Street)<br />
user input, it was deemed necessary to provide a uniform level of lighting along <strong>the</strong> length<br />
of <strong>the</strong> road, which could <strong>the</strong>n be built on in specific instances to create more of a sense of<br />
place.
4.1 Project Over<strong>view</strong><br />
The scheme consists of a lighting proposal for <strong>the</strong> length of <strong>the</strong> Kentish Town Road in<br />
North London with two phases dealing with legibility and engagement. The first<br />
specifically aims to provide an overall identity within <strong>the</strong> streetscape, illuminating<br />
landmarks, gateways and<br />
transition zones along <strong>the</strong> length<br />
of <strong>the</strong> street. The second<br />
addresses specific sites which are<br />
particularly lacking in a sense of<br />
place.<br />
The key factor already<br />
highlighted to ease discomfort<br />
deals with <strong>the</strong> ability to ‘know’<br />
and hence for <strong>the</strong> subject to<br />
‘place’ <strong>the</strong>mselves in <strong>the</strong> specific<br />
sites. This is primarily dealt with Fig 3. Highlighted landmark in legibility phase<br />
through <strong>the</strong> creation of mental triggers and increased levels of interactivity with a focus on<br />
reconstructing a narrative.<br />
In central city sites it is usually not possible to reconstruct <strong>the</strong> entire streetscape and as <strong>the</strong><br />
urban fabric is already a complex knit of existing relationships and activities, grand scale<br />
master planning often produces a form of static place which is designed to evoke specific<br />
emotions, feelings etc which can lose <strong>the</strong> intricacy of <strong>the</strong> urban situation. The restrictions of<br />
<strong>the</strong> city site <strong>the</strong>refore encourage <strong>the</strong> designer to provide a more transient intervention into<br />
<strong>the</strong> streetscape.<br />
The need to ‘know’ a space in <strong>the</strong>se terms moves beyond traditional site information,<br />
providing key place making aspects such as history, memories and potential activities.<br />
Interactivity and mental triggers have been used to provide non-static information within<br />
<strong>the</strong> spaces. I will use two specific sites within <strong>the</strong> scheme to illustrate how <strong>the</strong> study has<br />
translated into practical design interventions.<br />
4.2 Example 1: Farrier Street<br />
This site is extreme in its emptiness: local residents have battled to get a new landscape<br />
design for <strong>the</strong> estate beyond, which has resulted in a proposed fence along <strong>the</strong> threshold and<br />
<strong>the</strong> removal of any street furniture to prevent<br />
antisocial loitering etc. However, in removing <strong>the</strong><br />
street furniture, <strong>the</strong> opportunity for any positive<br />
occupation of <strong>the</strong> space is also lost. The proposal<br />
for this site aims to use mental triggers and<br />
passive interaction to create a variable and<br />
personalised space within <strong>the</strong> site.<br />
One of <strong>the</strong> mental triggers in this situation<br />
consists of <strong>the</strong> lighting barrier which replaces <strong>the</strong><br />
Fig 4. Existing photo of Farrier Street
antisocial fence; utilizing symbols from a typical crossing, <strong>the</strong> lights demark <strong>the</strong> crossing<br />
from <strong>the</strong> street to <strong>the</strong> estate. Fur<strong>the</strong>rmore, typical pathways through <strong>the</strong> site are marked with<br />
reflectors in <strong>the</strong> ground. These reflectors provide<br />
a passive interaction as well as a mental trigger.<br />
When crossing <strong>the</strong> boundary <strong>the</strong> direct light<br />
source sets off <strong>the</strong> reflectors in <strong>the</strong> pathway;<br />
different entry points and routes through will<br />
appear to illuminate <strong>the</strong> pathway differently. The<br />
pathways are specifically ambiguous, creating a<br />
trigger for an individual narrative instead of a<br />
sign pointing to <strong>the</strong> corner shop; <strong>the</strong> pathway can<br />
lead you, but could equally instigate a memory<br />
of a different activity.<br />
Fig 5. Farrier Street proposal<br />
4.3 Example 2: Canal Crossing<br />
Mental triggers and interactivity are used in this<br />
instance in a different way. The site here is a<br />
pleasant place during <strong>the</strong> day, offering an<br />
opportunity to pause and look at <strong>the</strong> activity at <strong>the</strong><br />
lock. However, at night, <strong>the</strong> narrow access onto <strong>the</strong><br />
canal provides a hiding space, and <strong>the</strong> holiday<br />
space of <strong>the</strong> daytime lock becomes a place for<br />
illicit activity. The two different worlds provide a<br />
glimpse into a different activity or time.<br />
The lighting proposal here attempts to trigger <strong>the</strong> Fig 6. Daytime canal activity<br />
emotions from <strong>the</strong> activities of <strong>the</strong> day. Viewing points are to be constructed, which can be<br />
used to look out on to <strong>the</strong> canal during <strong>the</strong> day, but<br />
act as projectors on to <strong>the</strong> canal at night. The light<br />
filtering down provides activity in replacement of<br />
<strong>the</strong> daytime lock activity. Fur<strong>the</strong>rmore, light<br />
deflectors placed within <strong>the</strong> handrail diffract light<br />
on to <strong>the</strong> canal below, utilizing <strong>the</strong> light from <strong>the</strong><br />
cars to animate <strong>the</strong> space beneath. Again <strong>the</strong>se act<br />
as mental triggers to a different activity ra<strong>the</strong>r than<br />
simply simulating <strong>the</strong> same or highlighting <strong>the</strong><br />
existing. Most importantly <strong>the</strong>y start to trigger an<br />
imaginative response to <strong>the</strong> place which produces Fig 7. Canal proposal<br />
engagement ra<strong>the</strong>r than simple occupation.<br />
5. Conclusion<br />
This <strong>paper</strong> intends to construct an argument for <strong>the</strong> need to address <strong>the</strong> psychologically<br />
dysfunctional relationships with space in urban design. Building on <strong>the</strong> work of<br />
environmental psychology and research into specific mental health issues, <strong>the</strong> need to<br />
engage with <strong>the</strong> environment becomes increasingly influential. In practical terms, designing<br />
to encourage an individual engagement allows an individualised form of place making.
The work illustrated within this <strong>paper</strong> only begins to address <strong>the</strong> issues raised in <strong>the</strong><br />
concurrent doctoral study, highlighting <strong>the</strong> tone of <strong>the</strong> key issues, <strong>the</strong> need to ‘know’ about<br />
<strong>the</strong> individuals’ environment. The potential for both passive and active interaction with <strong>the</strong><br />
space as a means of addressing <strong>the</strong>se issues has started to be explored through creating<br />
mental triggers, building an imaginative relationship with <strong>the</strong> space.<br />
Key Concluding Points<br />
• It is important to address <strong>the</strong> individual nuances of psychological dysfunction in<br />
urban space, not only to deal with <strong>the</strong> individual relationship with <strong>the</strong> space but to<br />
create diversity and interest in <strong>the</strong> urban realm.<br />
• The urban environment should be explored in relation to its potentiality in addition<br />
to <strong>the</strong> built form.<br />
• Levels of ambiguity and mental triggers should be included in street and public<br />
space design to create <strong>the</strong> opportunity for more individualised place making.<br />
References<br />
Burchardt, T. et al. (1999) ‘Social Exclusion in Britain 1991-1995’, in Social Policy and<br />
Administration, 33(3), 227-224.<br />
Kaplan, S. (1973) Cognitive Mapping and Spatial Behaviour, in Downs, R.M. & Stea, D. (eds.)<br />
Image and Environment. London: Edward Arnold.<br />
Menin, S. (2003) in Menin, S (ed) Constructing Place, Mind and Matter London: Routledge, pp 1-39<br />
i This <strong>paper</strong> is based on a current doctoral study exploring how physical and digital<br />
interventions into urban space can assist a psychologically dysfunctional relationship with<br />
urban space, with a main focus on anxiety and neurotic disorders.<br />
ii It is important to note that this is <strong>the</strong> least responded to notion of social exclusion with a<br />
few notable exceptions including <strong>the</strong> work done at <strong>the</strong> Joint <strong>Centre</strong> for Urban Design at<br />
Oxford Brookes.


