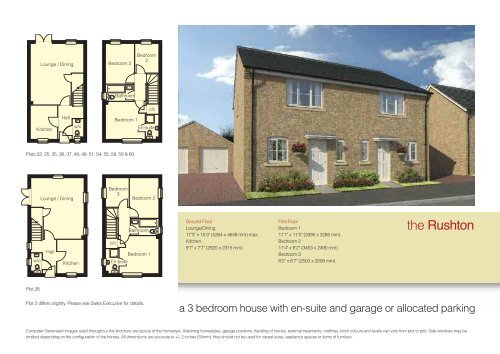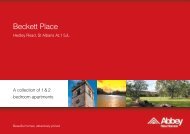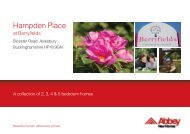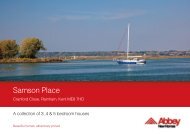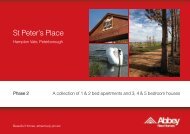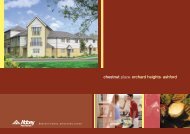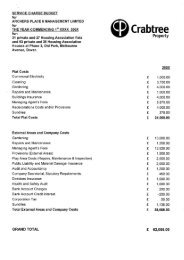Download a Brochure - Abbey home
Download a Brochure - Abbey home
Download a Brochure - Abbey home
Create successful ePaper yourself
Turn your PDF publications into a flip-book with our unique Google optimized e-Paper software.
Plots 22, 25, 35, 36, 37, 48, 49, 51, 54, 55, 58, 59 & 60<br />
Ground Floor<br />
Lounge/Dining<br />
17'3" x 15'3" (5264 x 4648 mm) max.<br />
Kitchen<br />
9'7" x 7'7" (2920 x 2315 mm)<br />
First Floor<br />
Bedroom 1<br />
11'1" x 11'0" (3395 x 3268 mm)<br />
Bedroom 2<br />
11'4" x 8'2" (3453 x 2490 mm)<br />
Bedroom 3<br />
8'2" x 6'7" (2500 x 2008 mm)<br />
the Rushton<br />
Plot 28<br />
Plot 2 differs slightly. Please see Sales Executive for details.<br />
a 3 bedroom house with en-suite and garage or allocated parking<br />
Computer Generated Images used throughout this brochure are typical of the <strong>home</strong>style. Adjoining <strong>home</strong>styles, garage positions, handing of <strong>home</strong>s, external treatments, rooflines, brick colours and levels can vary from plot to plot. Side windows may be<br />
omitted depending on the configuration of the <strong>home</strong>s. All dimensions are accurate to +/- 2 inches (50mm), they should not be used for carpet sizes, appliance spaces or items of furniture.


