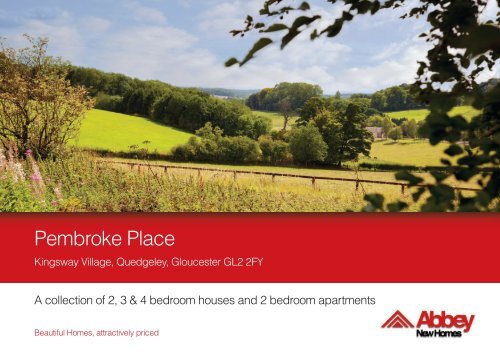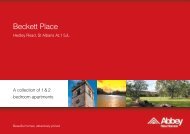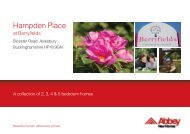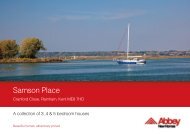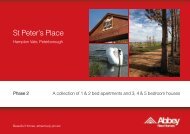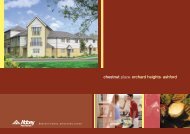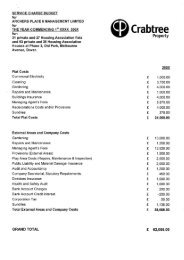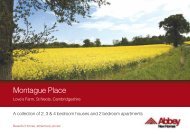Download a Brochure - Abbey New Homes
Download a Brochure - Abbey New Homes
Download a Brochure - Abbey New Homes
Create successful ePaper yourself
Turn your PDF publications into a flip-book with our unique Google optimized e-Paper software.
Pembroke Place<br />
Kingsway Village, Quedgeley, Gloucester GL2 2FY<br />
A collection of 2, 3 & 4 bedroom houses and 2 bedroom apartments<br />
Beautiful <strong>Homes</strong>, attractively priced
An inspiring choice of new homes in an impressive new village<br />
Attractive street scenes and new architect-designed homes to<br />
visually link the four neighbourhoods are among the hallmarks<br />
of Kingsway, a modern village being created just three miles<br />
south of the centre of Gloucester.<br />
Pembroke Place is a worthy addition to the village, and offers a<br />
stylish selection of two, three and four bedroom homes in a<br />
charming setting.<br />
Kingsway is rapidly becoming a well-resourced community. It<br />
already has a primary school, small parade of shops including<br />
a Tesco Express, coffee shop and pharmacy, together with a<br />
family-friendly public house. Plans for the future include sports<br />
facilities, notably a pavilion for cricket and football, a bowling<br />
green and tennis courts. Generous provision of open green<br />
space encourages walking and cycling, and at the heart of the<br />
village is the delightful 16th century Manor Farm, set in lovely<br />
grounds and with a traditional orchard.<br />
There are also plans for a health centre offering GP and dental<br />
services, although both are already available within easy<br />
reach, as are other sports and leisure amenities. The Beaufort<br />
Leisure Centre in nearby Tuffley, for instance, has a swimming<br />
pool, squash courts, gym and aerobics studio. Severn Valley<br />
Technology College, in Quedgeley, has a health and fitness<br />
club open to the public at weekends and in the evenings.<br />
A bus service (No 14) links Kingsway with Gloucester’s bus<br />
and train stations and there is also a Park & Ride service to the<br />
city centre. Trains run to London Paddington, Bristol, Cardiff,<br />
Birmingham and other destinations. Kingsway is<br />
approximately one mile from Junction 12 of the M5, with the
Kingsway is rapidly becoming a well-resourced community<br />
new Gloucester South West Bypass designed to provide a fast<br />
link between Kingsway and the city centre. Gloucester Royal<br />
Hospital serves the area.<br />
Move now, as Gloucester’s renaissance gathers momentum<br />
Quedgeley lies on the banks of the Gloucester & Sharpness<br />
Canal, where waterside eating and walking can be enjoyed<br />
within an area surrounded by beautiful countryside. There is a<br />
nature reserve in Quedgeley, while the local 250-acre<br />
Robinswood Hill near Tuffley is great for views and naturespotting,<br />
and has a rare breeds centre.<br />
The City of Gloucester boasts world-class heritage, a medieval<br />
cathedral and monasteries, and historic docks. Its other<br />
attractions include Gloucester Guildhall - a venue for live<br />
entertainment, films and exhibitions - the intimate King’s<br />
Theatre, and leading retailers including Debenhams and Marks<br />
& Spencer. Gloucester Park, originally opened in 1815 as a spa,<br />
is the green heart of the city and a pleasant place to unwind.<br />
On-going investment is bringing about a renaissance of the<br />
quays and docklands, and generating a lively, cosmopolitan<br />
ambiance. Central to this bold make-over is the new Gloucester<br />
Quays’ outlet shopping centre, opened in 2009 with multi-screen<br />
cinema, bars, restaurants and a Sainsbury’s Superstore. This<br />
bright venue competes at night against the city’s restaurants and<br />
historic inns. By day, the waterways can be explored with a trip<br />
along the canal. Beyond the city there is much to enjoy, from the<br />
Cotswolds and the Forest of Dean to elegant, neighbouring<br />
Cheltenham with its wealth of shops and theatres, music and<br />
literature festivals and famous horse-racing course.
Key to garages<br />
Bower apartments<br />
RUDLOE DRIVE<br />
55<br />
56<br />
52<br />
53<br />
54<br />
51 50<br />
50<br />
53<br />
51<br />
54<br />
55<br />
56<br />
52<br />
57<br />
59<br />
58<br />
60<br />
57<br />
58 59-60<br />
the Site Plan<br />
49<br />
49<br />
48<br />
CP<br />
CP<br />
42 39 39 41 40 40 41 38 38<br />
42<br />
48<br />
48<br />
43<br />
43<br />
44<br />
44<br />
45<br />
45<br />
46<br />
46<br />
47<br />
47<br />
V<br />
V<br />
V<br />
V<br />
V<br />
V<br />
28<br />
V<br />
27<br />
29<br />
30<br />
31<br />
42<br />
41<br />
43<br />
44<br />
45<br />
46<br />
40 39 38 87<br />
37<br />
36<br />
35<br />
35 35<br />
47<br />
27<br />
28<br />
29<br />
30<br />
31<br />
V 33 33 34 34 32 32<br />
37<br />
36 37<br />
36<br />
V<br />
V<br />
V<br />
25 26<br />
26 25<br />
12<br />
86<br />
32<br />
24<br />
33<br />
34<br />
85 84 83 82 81<br />
23<br />
13<br />
V<br />
12 12<br />
22<br />
23<br />
13 14 15<br />
10<br />
10<br />
85<br />
87<br />
86<br />
V<br />
22<br />
21<br />
14 V 15 15 16 17<br />
11<br />
20<br />
16<br />
88<br />
19<br />
9<br />
8<br />
93<br />
89<br />
18<br />
8<br />
81<br />
92<br />
7<br />
90<br />
17<br />
6<br />
80<br />
84<br />
91<br />
6<br />
80<br />
82<br />
62<br />
62<br />
61<br />
61<br />
V<br />
83<br />
5<br />
4<br />
82<br />
93<br />
93<br />
91<br />
91<br />
V<br />
92<br />
92<br />
63<br />
3<br />
64<br />
63<br />
2<br />
79 78 77 76<br />
63<br />
Bins/<br />
cycles<br />
65 65<br />
65<br />
64<br />
1<br />
62<br />
61<br />
75<br />
74<br />
67<br />
66<br />
66<br />
64<br />
5<br />
5<br />
4<br />
3<br />
2<br />
2<br />
74-79<br />
V<br />
V<br />
67<br />
65<br />
1<br />
1<br />
68-73<br />
Bins/<br />
cycles<br />
66<br />
69<br />
70<br />
71<br />
72<br />
67<br />
CP<br />
68<br />
V<br />
CP<br />
V<br />
V<br />
V<br />
V<br />
V<br />
73 V<br />
The Stanton<br />
55<br />
51<br />
58 57<br />
80<br />
50 49<br />
56<br />
Drive<br />
81 84 83<br />
4 bedroom townhouse<br />
The Bellingham 3 bedroom house<br />
The Rushton<br />
The Wilton<br />
The Bower<br />
Apartments<br />
Affordable Housing<br />
Refuse collection point<br />
3 bedroom house<br />
2 bedroom house<br />
2 bed coach house<br />
2 bed apartments<br />
Black painted metal railings<br />
Car ports<br />
10<br />
9<br />
8<br />
7<br />
6<br />
11<br />
Please Note: This site plan is indicative only and is subject to change. Please also refer to the conveyance plan for plot boundary details and the extent of the land to be maintained by the management company.
Plots 84, 85 & 86 are handed.<br />
Ground Floor<br />
Lounge/Dining<br />
16'4" x 15'1" (4894 x 4600 mm) max.<br />
Kitchen<br />
10'6" x 8'0" (3210 x 2445 mm)<br />
First Floor<br />
Bedroom 1<br />
15'1" x 10'3" (4600 x 3115 mm)<br />
Bedroom 2<br />
12'0" x 9'0" (3655 x 2735 mm)<br />
Second Floor<br />
Bedroom 3<br />
13'6" x 8'5" (4118 x 2555 mm)<br />
Bedroom 4<br />
13'4" x 8'5" (4074 x 2555 mm)<br />
Study<br />
7'2" x 6'9" (2185 x 2065 mm)<br />
the Stanton<br />
a 4 bed townhouse with study and garage, car port or allocated parking<br />
(plots 39, 40, 41, 48, 49, 50, 51, 81, 82, 83, 84, 85 & 86)<br />
Computer Generated Images used throughout this brochure are typical of the homestyle. Adjoining homestyles, garage positions, handing of homes, external treatments, rooflines, brick colours and levels can vary from plot to plot. Side windows may be<br />
omitted depending on the configuration of the homes. All dimensions are accurate to +/- 2 inches (50mm), they should not be used for carpet sizes, appliance spaces or items of furniture.
Plots 24 and 35 are handed.<br />
Plot 24 includes a bay window<br />
to the lounge as shown.<br />
Ground Floor<br />
Lounge<br />
18'1" x 10'8" (5515 x 3245 mm)<br />
Kitchen/Dining<br />
16'8" x 10'0" (5075 x 3040 mm)<br />
First Floor<br />
Bedroom 1<br />
11'7" x 10'10" (3520 x 3315 mm)<br />
Bedroom 2<br />
12'5" x 9'0" (3795 x 2735 mm)<br />
Bedroom 3<br />
11'11" x 9'7" (3632 x 2910 mm) max.<br />
the Bellingham<br />
a 3 bed dual aspect house with en-suite and garage or allocated parking<br />
(plots 24, 35, 36 & 92)<br />
Computer Generated Images used throughout this brochure are typical of the homestyle. Adjoining homestyles, garage positions, handing of homes, external treatments, rooflines, brick colours and levels can vary from plot to plot. Side windows may be<br />
omitted depending on the configuration of the homes. All dimensions are accurate to +/- 2 inches (50mm), they should not be used for carpet sizes, appliance spaces or items of furniture.
A<br />
B<br />
Plots 5 & 17 include an additional window as indicated (A)<br />
Plots 38, 58 & 87 include an additional window as indicated (B)<br />
Plots 5, 38 & 58 are handed.<br />
Plot 42<br />
Ground Floor<br />
Lounge/Dining<br />
17'3" x 14'11" (5249 x 4548 mm) max.<br />
Kitchen<br />
9'6" x 7'7" (2905 x 2300 mm)<br />
First Floor<br />
Bedroom 1<br />
11'1" x 10'7" (3380 x 3223 mm)<br />
Bedroom 2<br />
11'3" x 8'1" (3438 x 2475 mm)<br />
Bedroom 3<br />
8'2" x 6'6" (2485 x 1993 mm)<br />
the Rushton<br />
a 3 bedroom house with en-suite, garage, car port or allocated parking<br />
(plots 1, 5, 6, 16, 17, 18, 19, 20, 25, 26, 37, 38, 42, 43, 44, 45, 46, 47, 58, 87, 88, 89, 90, 91 & 93)<br />
Computer Generated Images used throughout this brochure are typical of the homestyle. Adjoining homestyles, garage positions, handing of homes, external treatments, rooflines, brick colours and levels can vary from plot to plot. Side windows may be<br />
omitted depending on the configuration of the homes. All dimensions are accurate to +/- 2 inches (50mm), they should not be used for carpet sizes, appliance spaces or items of furniture.
Ground Floor<br />
Lounge/Dining<br />
16'1" x 13'0" (4910 x 3950 mm) max.<br />
Kitchen<br />
8'4" x 6'0" (2531 x 1825 mm)<br />
First Floor<br />
Bedroom 1<br />
13'0" x 8'4" (3950 x 2535 mm)<br />
Bedroom 2<br />
13'0" x 9'3" (3950 x 2811 mm) max.<br />
the Wilton<br />
Plots 4, 9, 10, 23 and 54 are handed.<br />
a 2 bedroom house with garage or allocated parking<br />
(plots 2, 3, 4, 7, 8, 9, 10, 21, 22, 23, 52, 53, 54 & 57)<br />
Computer Generated Images used throughout this brochure are typical of the homestyle. Adjoining homestyles, garage positions, handing of homes, external treatments, rooflines, brick colours and levels can vary from plot to plot. Side windows may be<br />
omitted depending on the configuration of the homes. All dimensions are accurate to +/- 2 inches (50mm), they should not be used for carpet sizes, appliance spaces or items of furniture.
Plot 55 is handed.<br />
Plot 56 includes a drive through.<br />
Illustration shows plot 80<br />
First Floor<br />
Kitchen<br />
9'6" x 5'11" (2900 x 1801 mm)<br />
Lounge/Dining<br />
19'3" x 10'7" (5875 x 3217 mm) max.<br />
Bedroom 1<br />
12'10" x 10'4" (3918 x 3158 mm)<br />
Bedroom 2<br />
9'7" x 9'7" (2918 x 2919 mm)<br />
L/c: Laundry cupboard<br />
the Bower<br />
a 2 bedroom coach house with allocated parking<br />
(plots 55, 56 & 80)<br />
Computer Generated Images used throughout this brochure are typical of the homestyle. Adjoining homestyles, garage positions, handing of homes, external treatments, rooflines, brick colours and levels can vary from plot to plot. Side windows may be<br />
omitted depending on the configuration of the homes. All dimensions are accurate to +/- 2 inches (50mm), they should not be used for carpet sizes, appliance spaces or items of furniture.
79<br />
78<br />
73 72<br />
Second Floor<br />
76<br />
77<br />
70<br />
First Floor<br />
71<br />
74<br />
69<br />
68<br />
the Milton<br />
Bins/<br />
Cycles<br />
75<br />
Ground Floor<br />
the Hale<br />
the Milton (plots 74, 76 & 79)<br />
Lounge/Dining<br />
14'9" x 10'6" (4495 x 3200 mm)<br />
Kitchen<br />
10'6" x 6'10" (3200 x 2075 mm)<br />
Bedroom 1<br />
13'4" x 10'3" (4055 x 3115 mm) max.<br />
Bedroom 2<br />
10'11" x 7'0" (3330 x 2125 mm)<br />
the Hale (plots 75, 77 & 78)<br />
Lounge/Dining<br />
14'9" x 11'3" (4495 x 3435 mm)<br />
Kitchen<br />
10'6" x 6'10" (3200 x 2075 mm)<br />
Bedroom 1<br />
14'9" x 9'2" (4495 x 2805 mm)<br />
Bedroom 2<br />
11'2" x 7'11" (3415 x 2425 mm)<br />
L/c: Laundry cupboard<br />
Apartments<br />
a choice of 2 bedroom apartments<br />
(plots 74 to 79)<br />
Computer Generated Images used throughout this brochure are typical of the homestyle. Adjoining homestyles, garage positions, handing of homes, external treatments, rooflines, brick colours and levels can vary from plot to plot. Side windows may be<br />
omitted depending on the configuration of the homes. All dimensions are accurate to +/- 2 inches (50mm), they should not be used for carpet sizes, appliance spaces or items of furniture.
the Specification These items are included as standard in your new home<br />
General<br />
■ Steel weather beater front entrance door with chrome<br />
ironmongery and Flemish obscure glass (houses only).<br />
■ Ash veneered front entrance door with chrome ironmongery<br />
(apartments only).<br />
■ Internal Ash veneered doors with chrome ironmongery<br />
(apartments only).<br />
■ Garage car port or parking space (as applicable to individual<br />
property).<br />
■ Garage doors will be Hormann pressed steel in white.<br />
■ White panelled internal doors with chrome ironmongery.<br />
(houses only)<br />
■ Gas fired central heating (houses only).<br />
■ Electric heating (apartments only). Please note that plots 55, 56<br />
and 80 (coach houses) will have gas fired central heating.<br />
■ Pressurised water system (houses only).<br />
■ Almond white emulsion to walls. All woodwork white gloss.<br />
■ Smooth ceilings throughout.<br />
■ White PVC-u double-glazed windows and French doors where<br />
applicable.<br />
■ External water tap (houses only).<br />
■ A communal external water tap will also be provided to each<br />
apartment block.<br />
■ Juliette balconies (as applicable to individual apartments).<br />
■ Turfed front gardens which may be planted dependent on<br />
planning requirements with rear gardens graded and rotavated<br />
only (houses only).<br />
■ Turfed gardens to apartment blocks, which maybe planted<br />
dependent on planning requirements.<br />
■ Audio entry-phone system to apartments.<br />
■ Secure mailboxes (apartments only).<br />
■ Cycle store (apartments only).<br />
■ Laundry cupboard plumbed to accommodate a washing<br />
machine (apartments only).<br />
Kitchen<br />
■ A range of contemporary kitchen units with complimentary<br />
work surfaces to choose from.<br />
■ A choice of upstands to match work surfaces.<br />
■ Double fan assisted electric oven (houses only).<br />
■ Single fan assisted electric oven (apartments only).<br />
■ Integrated dishwasher and washing machine (houses only).<br />
■ Integrated dishwasher (apartments only).<br />
■ Fridge/freezer space (houses and apartments).<br />
■ Gas hob and chimney hood (houses only).<br />
■ Electric hob and chimney hood (apartments only).<br />
■ Stainless steel splashback.<br />
Cloakrooms, Bathrooms and En-suites<br />
■ Contemporary white sanitaryware with chrome fittings.<br />
■ All en-suites and bathrooms to single bathroomed units to be<br />
provided with a shaver point.<br />
■ A choice of ceramic wall tiles.<br />
■ Recessed chrome downlighters to bathrooms and en-suites.<br />
Electrical<br />
■ Mains operated smoke detectors.<br />
■ Wiring provided for front porch light (houses only).<br />
■ Telephone socket to living room and master bedroom.<br />
■ Television socket to living room and master bedroom.<br />
■ Double switched power-points throughout plus TV satellite<br />
digital and FM system point (communal to apartments).<br />
■ Wiring for Sky Plus (apartments only).<br />
■ Power and light to attached garages.<br />
The kitchen and ceramic tile choices will only be available subject to the stage of construction, in some instances they will have already been<br />
pre-selected. Please refer to the site sales representative for details. All homes are offered with a NHBC 10 year warranty.<br />
Would you also note that for the purposes of the specification the coach houses are classed as apartments.
A40<br />
A48<br />
Quedgeley<br />
Hardwicke<br />
12<br />
GLOUCESTER<br />
A38<br />
A430<br />
Pembroke<br />
Place<br />
A38<br />
M5<br />
A4173<br />
A40<br />
A38<br />
Brookthorpe<br />
Painswick<br />
A46<br />
A40<br />
Churchdown<br />
A417<br />
11A<br />
Quedgeley<br />
FIELD COURT DRIVE<br />
LO W E R MEAD<br />
THE HOLLY GR O V E<br />
B R I S T O L R O A D A 4 0 0 8<br />
A 3 8<br />
A38<br />
R O A D<br />
B R I S T O L<br />
A 3 8<br />
TELFORD WAY<br />
<strong>Abbey</strong> <strong>New</strong> <strong>Homes</strong> is a subsidiary of <strong>Abbey</strong> plc whose<br />
principal activities are residential housing development in the<br />
UK, Ireland and the Czech Republic.<br />
For two generations, the sales sign in front of our <strong>Abbey</strong> <strong>New</strong><br />
<strong>Homes</strong> developments has become a familiar sight in the South<br />
East of England. With many thousands of homes and satisfied<br />
Local<br />
customers to our credit, we<br />
Centre<br />
continue to offer ‘Beautiful<br />
Kingsway<br />
<strong>Homes</strong>, Attractively Priced’.<br />
Village<br />
As a responsible developer we<br />
endeavour to provide information<br />
that portrays as accurate a<br />
picture as possible of your future<br />
Pembroke<br />
home and we would like to point<br />
Place<br />
out the following:<br />
Whilst every care is taken to<br />
ensure accuracy of all published material, we reserve the right<br />
to amend or improve the specification, materials, floor layouts<br />
W A T E R W E L L S<br />
R UDLOE DR I V E<br />
NAAS LANE<br />
D R<br />
I V E<br />
THATCHA M AVENUE<br />
R U D L OE DRIVE<br />
and site plans. Any alteration will be clearly shown on a<br />
separate sales information<br />
sheet available in the site sales office. Please note that interior<br />
images shown in this particular brochure are indicative only<br />
and not taken from <strong>Abbey</strong> Developments interiors.<br />
The landscaping shown on the site layout is indicative of a<br />
matured development and, as with all new developments, is<br />
subject to approval by the Local Authority. The artist has also<br />
tried to give some indication of how extra planting could be<br />
used to enhance the appearance of your home. As we try to<br />
provide as much variety as possible, the configuration of<br />
homes, garage positions, brick colours, windows, external<br />
treatments and levels can vary from plot to plot. We can<br />
therefore only give typical illustrations.<br />
Thank you for visiting Pembroke Place. If you require any<br />
further information please refer to the site sales representatives<br />
who will be happy to help you choose a house of which to be<br />
proud.<br />
Pembroke Place, Kingsway Village, Quedgeley, Gloucester GL2 2FY<br />
A development by <strong>Abbey</strong> Developments Limited<br />
<strong>Abbey</strong> House, 2 Southgate Road, Potters Bar, Hertfordshire EN6 5DU<br />
Telephone (01707) 651266<br />
<br />
A member of the<br />
<strong>Abbey</strong><br />
<br />
<strong>Brochure</strong> correct at time of going to press February 2012<br />
plc Group of Companies<br />
www.abbeynewhomes.co.uk


