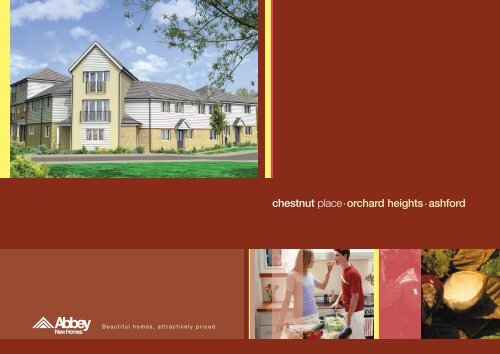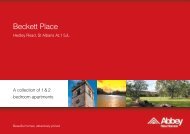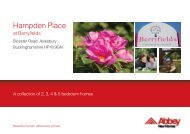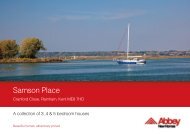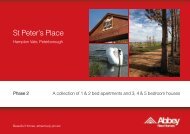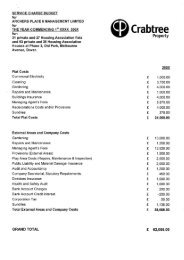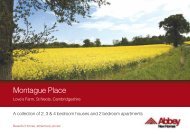chestnut place orchard heights ashford - Abbey home
chestnut place orchard heights ashford - Abbey home
chestnut place orchard heights ashford - Abbey home
You also want an ePaper? Increase the reach of your titles
YUMPU automatically turns print PDFs into web optimized ePapers that Google loves.
Beautiful <strong>home</strong>s, attractively priced<br />
<strong>chestnut</strong> <strong>place</strong> <strong>orchard</strong> <strong>heights</strong> <strong>ashford</strong>
the siteplan<br />
the specification<br />
These items are included as standard in your new <strong>home</strong>.<br />
LODGE WOOD DRIVE<br />
P1<br />
V<br />
V<br />
V<br />
Proposed Play Area<br />
Cycles<br />
Bins<br />
P6<br />
P7<br />
P9<br />
P8<br />
P5<br />
P4<br />
P3<br />
P2<br />
V<br />
FOREST AVENUE<br />
General<br />
• Ash veneered front entrance doors with chrome ironmongery<br />
• Ash veneered internal doors with chrome ironmongery<br />
• Electric heating<br />
• Almond white emulsion to walls. All woodwork white gloss<br />
• Smooth ceilings throughout<br />
• White uPVC double-glazed windows and French doors where applicable<br />
• A communal external water tap will be provided to each apartment block<br />
• Juliette balconies (as applicable to individual apartments)<br />
• Turfed gardens to apartment block, which may be planted dependent on planning requirements<br />
• Audio entry-phone system<br />
• Secure mailboxes<br />
• Cycle store<br />
Kitchen<br />
• Contemporary kitchen units with complimentary work surfaces<br />
• Upstands to match work surface<br />
• Stainless steel splashback<br />
• Integrated washer-drier<br />
• Space for fridge/freezer<br />
• Space for dishwasher which will be plumbed<br />
• Double fan assisted electric oven<br />
• Electric hob and chimney hood<br />
Bathrooms and En-suites<br />
• Contemporary white sanitary ware with chrome fittings<br />
• Recessed chrome downlighters to bathrooms and en-suites<br />
• All ensuites and bathrooms to single bathroomed units to be provided with a shaver point<br />
• Ceramic wall tiles<br />
Refuse Collection Point<br />
Electrical<br />
• Mains operated smoke detectors<br />
• Telephone socket to living room and master bedroom<br />
• Television socket to living room and master bedroom<br />
• Double switched power-points throughout plus TV satellite digital and FM system with wiring<br />
for Sky Plus<br />
Land to be maintained by<br />
the management company<br />
Please refer to the site sales representative for details. All <strong>home</strong>s are offered with a NHBC 10 year warranty.<br />
PLEASE NOTE:<br />
The site plan is indicative only and is subject<br />
to change. Please refer to the conveyance<br />
plan for plot boundary details and the full<br />
extent of the land to be maintained by the<br />
management company
HALL<br />
C/C<br />
C/C<br />
CPD<br />
HALL<br />
HALL<br />
HALL<br />
C/C<br />
CPD<br />
CPD<br />
CPD<br />
C/C<br />
CPD<br />
Plot 1 - Austin<br />
Living/Dining 15' 6" x 15' 1"(max) (4725 x 4611)(max)<br />
Kitchen 10' 10" x 6' 2" (3300 x 1887)<br />
Bedroom 1 12' 5" x 9' 8" (3784 x 2961)<br />
Bedroom 2 13' 7"(max) x 9' 11" (4186 (max) x 3039)<br />
Plot 3 - Dorset<br />
Living/Dining 15' 6" x 12' 2"<br />
Kitchen 12' 4"(max) x 6' 1"<br />
Bedroom 1 10' 11" x 10' 1"<br />
Bedroom 2 12' 10"(max) x 10' 2"(max)<br />
(4724 x 3734)<br />
(3760(max) x 1850)<br />
(3339 x 3089)<br />
(3895(max) x 3100)(max)<br />
Plot 2 - Dean<br />
Living/Dining 18' 10"(max) x 12' 7" (5747(max) x 3839)<br />
Kitchen 12' 0"(max) x 8' 0"(max) (3683(max) x 2463)(max)<br />
Bedroom 1 14' 9"(max) x 10' 8" (4500(max) x 3252)<br />
Bedroom 2 10' 5" x 9' 1" (3174 x 2790)<br />
Plot 4 - Wallis<br />
Living/Dining 15' 6" x 12' 3"(max) (4724 x 3739)(max)<br />
Kitchen 10' 8"(max) x 6' 9" (3275(max) x 2075)<br />
Bedroom 1 13' 0" x 9' 11" (3988 x 3027)<br />
Bedroom 2 12' 2"(max) x 9' 3"(max) (3729(max) x 2841)(max)<br />
DINING<br />
BEDROOM 1<br />
Plot 1<br />
LIVING<br />
KITCHEN<br />
ENSUITE<br />
BEDROOM 1<br />
BEDROOM 2<br />
CPD<br />
ENSUITE<br />
WC<br />
CPD<br />
Plot 6<br />
Plot 6<br />
BEDROOM 2<br />
BATHROOM<br />
ground floor<br />
CPD<br />
HALL<br />
BEDROOM 1<br />
LIVING<br />
BATHROOM<br />
BATHROOM<br />
first floor<br />
second floor<br />
DINING<br />
ARCH<br />
C/C<br />
Plot 7<br />
KITCHEN<br />
BEDROOM 2<br />
Plot 2<br />
KITCHEN<br />
ARCH<br />
KITCHEN<br />
KITCHEN<br />
BEDROOM 1<br />
C/C<br />
BATHROOM HALL<br />
BEDROOM 2<br />
DINING<br />
DINING<br />
KITCHEN<br />
ENSUITE<br />
LIVING<br />
KITCHEN<br />
LIVING<br />
BATHROOM<br />
BEDROOM 2<br />
LIVING<br />
DINING<br />
BEDROOM 2<br />
DINING<br />
BATHROOM<br />
KITCHEN<br />
DINING<br />
BATHROOM BEDROOM 2<br />
HALL<br />
CPD<br />
ARCH<br />
WC<br />
C/C<br />
KITCHEN<br />
ENSUITE<br />
LIVING<br />
BEDROOM 2<br />
BEDROOM 1<br />
BEDROOM 1<br />
LIVING<br />
C/C<br />
C/C<br />
LIVING<br />
BEDROOM 1<br />
HALL CPD<br />
BEDROOM 2<br />
DINING<br />
BEDROOM 1<br />
HALL<br />
BATHROOM<br />
Plot 5<br />
Plot 8<br />
LIVING<br />
Plot 4<br />
Plot 8<br />
BEDROOM 1<br />
Plot 3<br />
Plot 9<br />
Plot 5 - Burbridge<br />
Living/Dining 15' 11"(max) x 13' 7"(max) (4850 (max) x 4163)(max)<br />
Kitchen 10' 4"(max) x 7' 2" (3150 (max) x 2204)<br />
Bedroom 1 12' 5" x 9' 4" (3790 x 2864)<br />
Bedroom 2 12' 3"(max)x 8' 0"(max) (3750 (max) x 2440)(max)<br />
Plot 7 - Sargent<br />
Living/Dining 15' 11"(max) x 12' 6"(max) (4855(max) x 3810)(max)<br />
Kitchen 7' 10" x 7' 5" (2400 x 2284)<br />
Bedroom 1 11' 8"(max) x 10' 6"(max) (3565(max) x 3211)(max)<br />
Bedroom 2 11' 6"(max) x 7' 11" (3505(max) x 2413)<br />
Plot 9 - Nicholson<br />
Living/Dining 15' 6"(max)x 13' 3"<br />
Kitchen 9' 2" x 5' 11"<br />
Bedroom 1 17' 0"(max) x 9' 2"<br />
Bedroom 2 9' 2" x 8' 4"<br />
(4740(max) x 4059)<br />
(2794 x 1813)<br />
(5182(max) x 2794)<br />
(2794 x 2554)<br />
Plot 6 - Byrne<br />
Living/Dining 14' 5"(max) x 14' 0"(max) (4411(max) x 4286)(max)<br />
Kitchen 11' 8"(max) x 7' 11" (3559(max) x 2413)<br />
Bedroom 1 19' 2" x 9' 2" (4886 x 2794)<br />
Bedroom 2 12' 2" x 9' 3" (3713 x 2827)<br />
Plot 8 - Rylance<br />
Living/Dining 15' 7"(max)x 14' 0"(max) (4545(max) x 4284)(max)<br />
Kitchen 14' 0" x 6' 2" (4284 x 1888)<br />
Bedroom 1 14' 11"(max) x 14' 0"(max) (4546(max) x 4284)(max)<br />
Bedroom 2 9' 7" x 9' 2" (2941 x 2794)<br />
Computer Generated Images used throughout this brochure are typical of the <strong>home</strong>style. All dimensions are<br />
accurate to +/- 2 inches, they should not be used for carpet sizes, appliance spaces or items of furniture.<br />
The conversion of the dimensions from metric to imperial have been shown to the nearest inch.
Maidstone Rd<br />
A20<br />
Sandyhurst La<br />
To<br />
London<br />
& (M25)<br />
As a responsible developer we endeavour to provide information that<br />
portrays as accurate a picture as possible of your future <strong>home</strong> and we<br />
would like to point out the following:<br />
Godinton La<br />
To<br />
Tenterden<br />
<strong>chestnut</strong><br />
<strong>place</strong><br />
A28<br />
Lodgewood Drive<br />
Orcha rd Hts<br />
Chart Rd<br />
Maidstone Rd (A20)<br />
Templer Way<br />
B2074<br />
Fougeres<br />
Way<br />
A28<br />
Godinton Rd<br />
New St<br />
M20<br />
(Junction 9)<br />
Simone Weil Avenue<br />
Magazine Rd<br />
Elwick Rd<br />
Somerset Rd<br />
A292<br />
A2070<br />
To<br />
Canterbury<br />
Station Rd<br />
Rd<br />
Canterbury Rd A28<br />
To<br />
Folkestone<br />
Canterbury<br />
Mace Lane<br />
A292<br />
Ashford<br />
Whilst every care is taken to ensure accuracy of all published material,<br />
we reserve the right to amend or improve the specification, materials,<br />
floor layouts and site plans. Any alteration will be clearly shown on a<br />
separate sales information sheet available in the site sales office. Please<br />
note that interior images shown in this particular brochure are of a<br />
typical <strong>Abbey</strong> New Homes interior not necessarily indicative of this<br />
development.<br />
The landscaping shown on the site layout is indicative of a matured<br />
development and, as with all new developments, is subject to approval<br />
by the Local Authority. The artist has also tried to give some indication<br />
of how extra planting could be used to enhance the appearance of your<br />
<strong>home</strong>. As we try to provide as much variety as possible, the<br />
configuration of <strong>home</strong>s, garage positions, brick colours, windows,<br />
external treatments and levels can vary from plot to plot. We can<br />
therefore only give typical illustrations.<br />
Thank you for visiting Chestnut Place at Orchard Heights. If you require<br />
any further information please refer to the Site Sales Representatives<br />
who will be happy to help you choose a <strong>home</strong> of which to be proud of.<br />
Chestnut Place, Orchard Heights, Ashford<br />
A development by <strong>Abbey</strong> Developments Ltd.,<br />
<strong>Abbey</strong> House, 2 Southgate Road,<br />
Potters Bar, Hertfordshire EN6 5DU.<br />
Tel: 01707 651266<br />
www.abbeynew<strong>home</strong>s.co.uk<br />
A member of the<br />
plc Group of Companies.<br />
Brochure correct at time of going to press August 2010<br />
REGISTERED NUMBER 36620<br />
Registered House Builder


