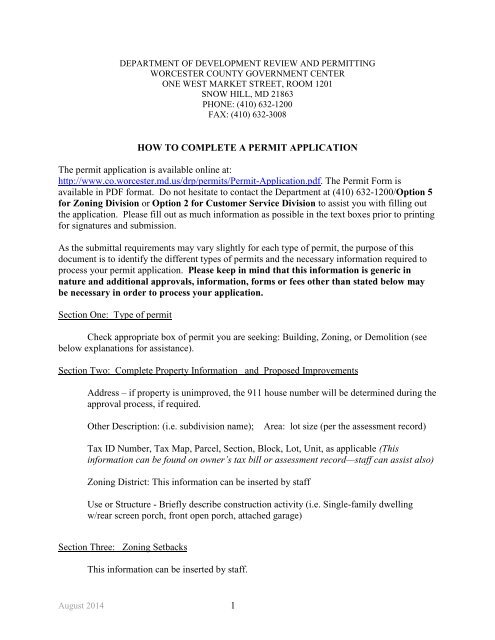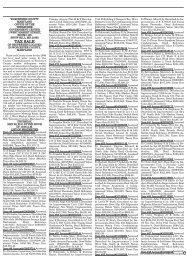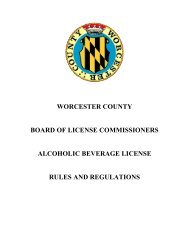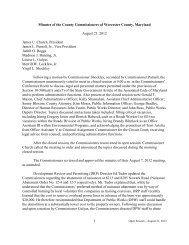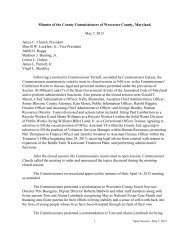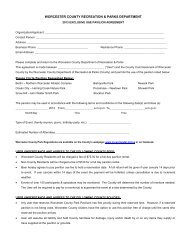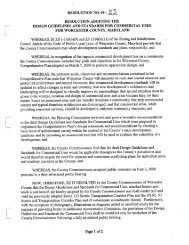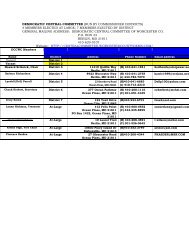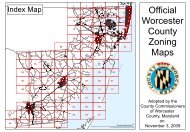how to complete Permit Application - Worcester County
how to complete Permit Application - Worcester County
how to complete Permit Application - Worcester County
You also want an ePaper? Increase the reach of your titles
YUMPU automatically turns print PDFs into web optimized ePapers that Google loves.
DEPARTMENT OF DEVELOPMENT REVIEW AND PERMITTING<br />
WORCESTER COUNTY GOVERNMENT CENTER<br />
ONE WEST MARKET STREET, ROOM 1201<br />
SNOW HILL, MD 21863<br />
PHONE: (410) 632-1200<br />
FAX: (410) 632-3008<br />
HOW TO COMPLETE A PERMIT APPLICATION<br />
The permit application is available online at:<br />
http://www.co.worcester.md.us/drp/permits/<strong>Permit</strong>-<strong>Application</strong>.pdf. The <strong>Permit</strong> Form is<br />
available in PDF format. Do not hesitate <strong>to</strong> contact the Department at (410) 632-1200/Option 5<br />
for Zoning Division or Option 2 for Cus<strong>to</strong>mer Service Division <strong>to</strong> assist you with filling out<br />
the application. Please fill out as much information as possible in the text boxes prior <strong>to</strong> printing<br />
for signatures and submission.<br />
As the submittal requirements may vary slightly for each type of permit, the purpose of this<br />
document is <strong>to</strong> identify the different types of permits and the necessary information required <strong>to</strong><br />
process your permit application. Please keep in mind that this information is generic in<br />
nature and additional approvals, information, forms or fees other than stated below may<br />
be necessary in order <strong>to</strong> process your application.<br />
Section One: Type of permit<br />
Check appropriate box of permit you are seeking: Building, Zoning, or Demolition (see<br />
below explanations for assistance).<br />
Section Two: Complete Property Information and Proposed Improvements<br />
Address – if property is unimproved, the 911 house number will be determined during the<br />
approval process, if required.<br />
Other Description: (i.e. subdivision name); Area: lot size (per the assessment record)<br />
Tax ID Number, Tax Map, Parcel, Section, Block, Lot, Unit, as applicable (This<br />
information can be found on owner’s tax bill or assessment record—staff can assist also)<br />
Zoning District: This information can be inserted by staff<br />
Use or Structure - Briefly describe construction activity (i.e. Single-family dwelling<br />
w/rear screen porch, front open porch, attached garage)<br />
Section Three: Zoning Setbacks<br />
This information can be inserted by staff.<br />
August 2014 1
Section Four: Approval signatures in box -- Staff will <strong>complete</strong> and explain upon submittal.<br />
Section Five: Architect/Engineer Information and Costs<br />
When required, all architect or engineer sealed construction drawings should include the<br />
preparer’s name and license number. Insert this information, if required.<br />
Provide the estimated construction cost associated with the proposed improvements. (This<br />
information is used for tracking purposes only and does not affect the <strong>to</strong>tal cost of the permit)<br />
Section Six: Also Required box -- Staff will <strong>complete</strong> and explain upon submittal.<br />
Section Seven: Disclaimer -- Please read and understand all statements.<br />
Section Eight:<br />
Owner/Applicant/Builder Information<br />
Property Owner: Provide current property owner’s name, address, phone number and<br />
email address. All permit applications need <strong>to</strong> be signed by the property owner. Staff<br />
will request <strong>to</strong> view an acceptable form of ID (i.e. driver’s license) if owner is the<br />
applicant.<br />
Applicant: (if different than owner) Provide name, address, phone number, relationship<br />
<strong>to</strong> owner, and acceptable form of ID.<br />
Builder: Provide name, address, phone number, email address and license number. For<br />
residential additions or renovations, a valid Home Improvement Contrac<strong>to</strong>r License<br />
Number is required. For new residential home construction, a valid Home Builder<br />
Registration Number is required. Commercial contrac<strong>to</strong>rs are required <strong>to</strong> provide their<br />
<strong>Worcester</strong> <strong>County</strong> General Contrac<strong>to</strong>r Number as issued by the Clerk of Court.<br />
* * * * * * * *<br />
Building <strong>Permit</strong>: A building permit is required for any type of building construction excluding<br />
accessory structures 500 square feet or less or uses of land.<br />
• Construction Drawings should include at a minimum:<br />
- footing depth and width <strong>to</strong> include frost depth,<br />
- foundation plan,<br />
- framing/cross sections,<br />
- front, rear, side elevations, and<br />
- floor plan of rooms.<br />
For specific requirements or questions, please contact the Building Division at (410) 632-<br />
1200, option 4.<br />
For Residential - provide three (3) sets of construction drawings.<br />
For Commercial- provide four (4) sets of architect sealed drawings.<br />
August 2014 2
• Site Plans: Please see the attached Drafting Standards for requirements. Provide three (3)<br />
copies for a building permit<br />
• Submittal fee: $ 50.00 - for residential permits,<br />
$300.00- for commercial permits ($150.00 DDRP, $150.00 Fire Marshal); or<br />
$225.00 - for commercial fit out permits w/o construction activity<br />
($150.00 Building, $75.00 Fire Marshal)<br />
Balance of permit fee based on square footage and classification of improvements.<br />
**Additional fees may be required by other Departments at the time of review.<br />
• If land disturbance exceeds 5,000 square feet in area, please contact the Department of<br />
Environmental Programs at (410) 632-1220 regarding any additional permitting<br />
requirements.<br />
Zoning <strong>Permit</strong>: A zoning permit is used for a proposed use of land (i.e. fence, above-ground<br />
pool, home occupation) or for accessory structures under 500 square feet in gross floor area.<br />
• Site Plans: Three (3) copies of a site plan – please see attached Drafting Standards.<br />
• Fees: $ 50.00<br />
Additional fee for Fire Marshal, if applicable.<br />
**Additional fees may be required by other Departments at the time of review.<br />
Demolition <strong>Permit</strong>: A demolition permit must be obtained prior <strong>to</strong> the removal of any<br />
structures on a property. If associated with the proposed construction of a new structure, the<br />
demolition activity may be combined with a Building <strong>Permit</strong> for the new construction.<br />
• Site Plans: Three (3) copies of a site plan are required that illustrate all existing<br />
structures and noting the structures <strong>to</strong> be demolished, and other information as required<br />
on Drafting Standards for Site Plans.<br />
• If the demolition disturbance exceeds 5,000 square feet in area, please contact the<br />
Department of Environmental Programs at (410) 632-1220 regarding any additional<br />
permitting requirements.<br />
• Fees: $ 50.00<br />
**Additional fees may be required by other Departments at the time of review.<br />
* * * * * * * *<br />
Prior <strong>to</strong> formal submittal, the Department of Development, Review and <strong>Permit</strong>ting will review<br />
the site plan information for compliance with the zoning and building code regulations. You will<br />
then be directed <strong>to</strong> the Department of Environmental Programs <strong>to</strong> determine whether the site<br />
plan is sufficient with respect <strong>to</strong> their regulations in order <strong>to</strong> submit the permit for formal review.<br />
August 2014 3
You will be contacted if additional information, forms, etc. are needed in order <strong>to</strong> <strong>complete</strong> the<br />
review. After all applicable approval signatures have been obtained, you will be informed that<br />
the permit is ready for issuance. The <strong>complete</strong>d permit packet will include an Inspection<br />
Request Information Sheet which will designate what inspections are required throughout the<br />
course of construction. This process should also be explained by staff when the permit is picked<br />
up.<br />
If you have any questions relative <strong>to</strong> this information, please do not hesitate <strong>to</strong> contact us.<br />
August 2014 4


