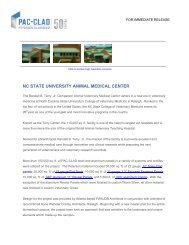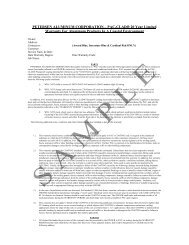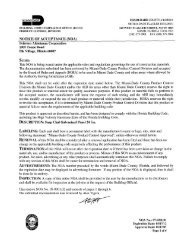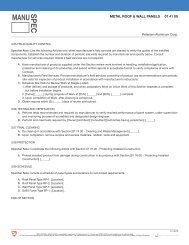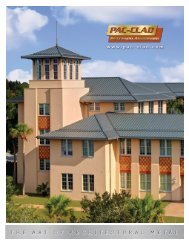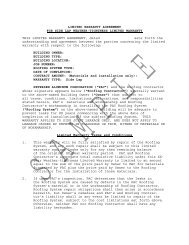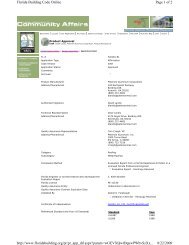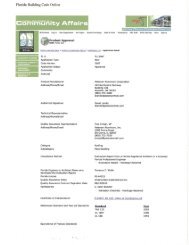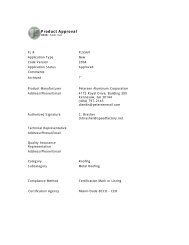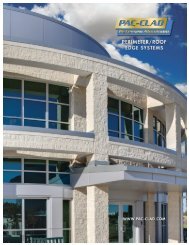Download PDF - Pac-Clad Metal Roofing
Download PDF - Pac-Clad Metal Roofing
Download PDF - Pac-Clad Metal Roofing
You also want an ePaper? Increase the reach of your titles
YUMPU automatically turns print PDFs into web optimized ePapers that Google loves.
®<br />
SPEC-DATA<br />
combined with inline tension leveling, provides<br />
superior flatness and allows for greater<br />
workability onsite.<br />
Both panels in steel carry a UL 90 rating for<br />
wind uplift when fastened to a solid substrate,<br />
including 5/8” (15.9 mm) plywood or<br />
OSB laminated to rigid insulation (UL design<br />
numbers 351 and 352). This is one of the few<br />
UL 90 systems that does not require sealant<br />
between plywood boards.<br />
The 1” (25.4 mm) Snap-On standing seam<br />
panel can now be curved to a concave or<br />
convex radius, with a minimum radius of 9’<br />
(2.7 m). This panel is ideal for barrel vaults<br />
and entranceways. Curved panels must<br />
be installed over a waterproofed solid substrate.<br />
The High Snap-On profile features a<br />
1 1/2” (38.1 mm) standing seam. Unlike the<br />
Snap-On panel, this panel cannot be curved.<br />
Additional features include:<br />
• Stiffener beads available<br />
Redi-Roof and Redi-Roof Batten Panels<br />
This architectural metal roofing system, which<br />
is available exclusively from Petersen Aluminum,<br />
may be specified in either batten or<br />
standing seam profile and is intended for application<br />
over a solid substrate with a minimum<br />
3:12 roof pitch. The minimum panel length is<br />
4’ (1.2 mm).<br />
Steel Redi-Roof panels carry a UL 90 rating for<br />
wind uplift when fastened to a solid substrate,<br />
including 5/8” (15.9 mm) plywood or OSB laminated<br />
to rigid insulation (UL design numbers<br />
350, 353 and 615). Additional features include:<br />
• Labor-saving one-piece design<br />
• Factory eave notching<br />
• Stiffener beads<br />
Integral Standing Seam and Integral<br />
Batten Panels<br />
PAC-CLAD Integral panels are designed for<br />
roofing applications, mansards, canopies<br />
and fascia. The one-piece design of the Integral<br />
panels minimizes labor and allows for<br />
quick and easy installation. The minimum<br />
panel length is 4’ (1.2 mm).<br />
Steel PAC-CLAD Integral panels carry a UL<br />
90 classification for wind uplift when fastened<br />
to a solid substrate, including 5/8”<br />
(15.9 mm) plywood or OSB laminated to rigid<br />
insulation (UL design numbers 346 and 347).<br />
Flush Panels<br />
PAC-CLAD Flush panels are designed for<br />
use in wall, fascia and soffit applications<br />
where a flush or flat appearance is desired.<br />
A rounded interlock leg and concealed fastening<br />
system improve the flush appearance<br />
while providing additional strength.<br />
These panels are not intended for use in roofing<br />
or mansard applications. Panels are factory-formed<br />
to length to minimize field cutting.<br />
The minimum panel length is 4’ (1.2 m). The<br />
maximum panel length is 28’ (8.4 m).<br />
The Flush panels are available with optional<br />
stiffening beads, which are recommended<br />
for longer panel lengths. One or two beads<br />
are available. Flush panels may also be<br />
specified for use as soffit panels. The soffit<br />
version of this panel is available with venting<br />
strips or perforated, in aluminum only, for increased<br />
air flow and under eave ventilation.<br />
Contact the local factory for venting options.<br />
Additional features include:<br />
• Rounded interlock leg providing improved<br />
flush fit<br />
PAC-750 and PAC-850 Soffit Panels<br />
PAC-750 preformed soffit panels are suitable<br />
for both commercial and residential<br />
use. PAC-850 soffit panels utilize an innovative<br />
hook and grab interlock. Both panels<br />
are rollformed of .032 gauge aluminum, and<br />
both panels are 12” (305 mm) wide with a<br />
“vee” groove every 6” (152 mm) center-tocenter.<br />
They are furnished in continuous<br />
lengths up to 20’ (6.1 m). Steel is not available<br />
in either profile.<br />
The PAC-750 and PAC-850 soffit panels<br />
can be perforated to allow for airflow and<br />
under eave ventilation. Both PAC-750 and<br />
PAC-850 can be specified as fully vented,<br />
half vented or solid. Petersen Aluminum can<br />
provide a soffit “J” channel as trim to match<br />
any of their soffit panels. “J” channel is available<br />
in lengths up to 12’ (3.7 m) in matching<br />
colors. Additional features include:<br />
• Perforation available for ventilation (PAC-<br />
750 and PAC-850)<br />
• Roll-formed to exact lengths<br />
Exposed Fastener Panels<br />
Petersen Aluminum offers a complete line of<br />
exposed fastener panels providing design<br />
flexibility, cost-effectiveness and aesthetics.<br />
The 7.2 Panel, R-36 Panel and 7/8” Corrugated<br />
Panels are ideal for a wide range of building<br />
envelope applications including roofs, walls,<br />
and linear panels. The R-41, M-42, M-36 and<br />
1/2” Corrugated panels are suitable for wall<br />
applications and equipment screens.<br />
The exposed fastener panels can also be<br />
produced perforated for a variety of exterior<br />
projects, such as equipment screens, or interior<br />
acoustical applications. Additional features<br />
include:<br />
• Matching screws and rivets<br />
• Closure strips available<br />
• Precut short lengths - 2’ (0.61 m) minimum<br />
Precision Series<br />
The PAC Precision Series Horizontal Wall Panels<br />
offer design flexibility, bold visual effect, cost<br />
effectiveness and easy installation. Two profiles<br />
are available: The HWP has a concealed extended<br />
screw leg and the HWPC utilizes a clip<br />
leg. Both panels can also be installed vertically<br />
in some applications, and can be specified as<br />
perforated for use in equipment screen applications.<br />
Maximum panel length is 35’.<br />
SIZES<br />
TITE-LOC, TITE-LOC HS and TITE-LOC<br />
Plus Panels<br />
• Width - 12”, 16”, 18” - (305, 406, 457 mm)<br />
• Height - 2” (51 mm)<br />
SNAP-CLAD Standing Seam Panels<br />
• Width - 10,” 12”, 16”, 18” - (254, 305, 406, 457 mm)<br />
• Height - 1 3/4” (44.5 mm)<br />
Snap-On Standing Seam Panels<br />
• Width - 12”, 18”, 19”, 20” (305, 457, 483, 508 mm)<br />
• Height - 1” (25.4 mm)<br />
Snap-On Batten Panels<br />
• Width - 11”, 12”, 18” (279, 305, 457 mm)<br />
• Height - 1 1/2” (38.1 mm)<br />
High Snap-On Panels<br />
• Width - 11”, 18,” 19” (279, 457, 483 mm)<br />
• Height - 1 1/2” (38.1 mm)<br />
Redi-Roof Standing Seam Panels<br />
• Width - 12”, 16”, 18” - (305, 406, 457 mm)<br />
• Height – 1 9/16” (40 mm) with offsets, 1<br />
3/8” (35 mm) without offsets<br />
Redi-Roof Batten Panels<br />
• Width - 12” (305 mm)<br />
• Height - 1 1/4” (32 mm)<br />
Integral Panels<br />
• Width - 11”, 12”, 18” (279, 305, 457 mm)<br />
• Height - 1 1/2” (38.1 mm)<br />
Flush Panels<br />
• Width - 7”, 11”, 12” (178, 279, 305 mm)<br />
• Height - 1” (25.4 mm)<br />
PAC-750 and PAC-850 Soffit Panels<br />
• Width - 12” (305 mm)<br />
M-42 Exposed Fastener Panels<br />
• Width - 42” (1067 mm)<br />
• Height - 3/4” (19.1 mm)<br />
M-36 Exposed Fastener Panels<br />
• Width - 36” (914 mm)<br />
• Height - 3/4” (12.7 mm)<br />
R-41 Exposed Fastener Panels<br />
• Width - 41” (1041 mm)<br />
• Height - 1 1/4” (31.8 mm)<br />
R-36 Exposed Fastener Panels<br />
• Width - 36” (914 mm)<br />
• Height - 1 1/4” (31.8 mm)<br />
7.2 Exposed Fastener Panels<br />
• Width - 36” (914 mm)<br />
• Height - 1 1/2” (38.1 mm)<br />
1/2” Corrugated Exposed Fastener Panels<br />
• Width - 40” (1016 mm)<br />
• Height - 1/2” (12.7 mm)<br />
7/8” Corrugated Exposed Fastener Panels<br />
• Width - 34.6” (879 mm)<br />
• Height - 7/8” (22.2 mm)<br />
Precision Wall Panels<br />
• Width – 12” or 16” (305, 406 mm)<br />
• Height – 7/8” (22 mm)<br />
40<br />
SPEC-DATA® is a registered trademark of Reed Elsevier Inc. The manufacturer is responsible for technical accuracy. ©2007 Reed Construction Data.<br />
All Rights Reserved.



