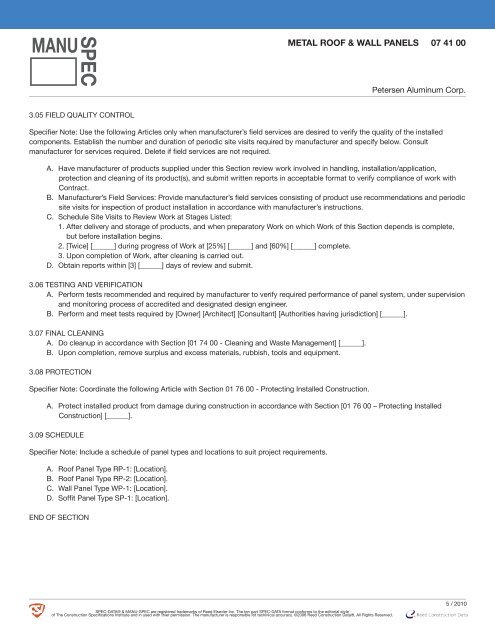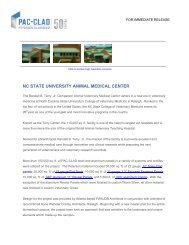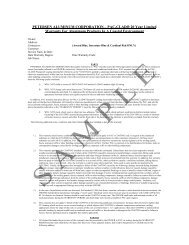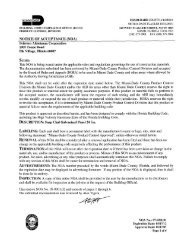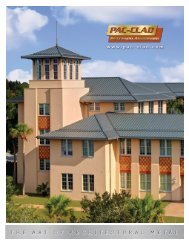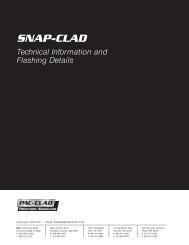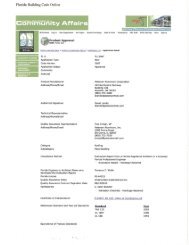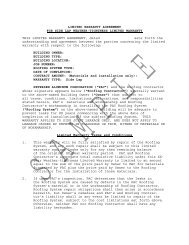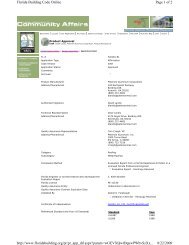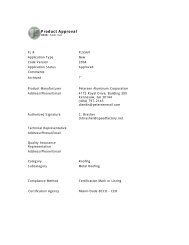SPEC MANU - Pac-Clad Metal Roofing
SPEC MANU - Pac-Clad Metal Roofing
SPEC MANU - Pac-Clad Metal Roofing
You also want an ePaper? Increase the reach of your titles
YUMPU automatically turns print PDFs into web optimized ePapers that Google loves.
<strong>MANU</strong><br />
®<br />
<strong>SPEC</strong><br />
METAL ROOF & WALL PANELS 07 41 00<br />
Petersen Aluminum Corp.<br />
3.05 FIELD QUALITY CONTROL<br />
Specifier Note: Use the following Articles only when manufacturer’s field services are desired to verify the quality of the installed<br />
components. Establish the number and duration of periodic site visits required by manufacturer and specify below. Consult<br />
manufacturer for services required. Delete if field services are not required.<br />
A. Have manufacturer of products supplied under this Section review work involved in handling, installation/application,<br />
protection and cleaning of its product(s), and submit written reports in acceptable format to verify compliance of work with<br />
Contract.<br />
B. Manufacturer’s Field Services: Provide manufacturer’s field services consisting of product use recommendations and periodic<br />
site visits for inspection of product installation in accordance with manufacturer’s instructions.<br />
C. Schedule Site Visits to Review Work at Stages Listed:<br />
1. After delivery and storage of products, and when preparatory Work on which Work of this Section depends is complete,<br />
but before installation begins.<br />
2. [Twice] [______] during progress of Work at [25%] [______] and [60%] [______] complete.<br />
3. Upon completion of Work, after cleaning is carried out.<br />
D. Obtain reports within [3] [______] days of review and submit.<br />
3.06 TESTING AND VERIFICATION<br />
A. Perform tests recommended and required by manufacturer to verify required performance of panel system, under supervision<br />
and monitoring process of accredited and designated design engineer.<br />
B. Perform and meet tests required by [Owner] [Architect] [Consultant] [Authorities having jurisdiction] [______].<br />
3.07 FINAL CLEANING<br />
A. Do cleanup in accordance with Section [01 74 00 - Cleaning and Waste Management] [______].<br />
B. Upon completion, remove surplus and excess materials, rubbish, tools and equipment.<br />
3.08 PROTECTION<br />
Specifier Note: Coordinate the following Article with Section 01 76 00 - Protecting Installed Construction.<br />
A. Protect installed product from damage during construction in accordance with Section [01 76 00 – Protecting Installed<br />
Construction] [______].<br />
3.09 SCHEDULE<br />
Specifier Note: Include a schedule of panel types and locations to suit project requirements.<br />
A. Roof Panel Type RP-1: [Location].<br />
B. Roof Panel Type RP-2: [Location].<br />
C. Wall Panel Type WP-1: [Location].<br />
D. Soffit Panel Type SP-1: [Location].<br />
END OF SECTION<br />
<strong>SPEC</strong>-DATA® & <strong>MANU</strong>-<strong>SPEC</strong> are registered trademarks of Reed Elsevier Inc. The ten part <strong>SPEC</strong>-DATA format conforms to the editorial style<br />
of The Construction Specifications Institute and in used with thier permission. The manufacturer is responsible fot techinical accuracy. ©2006 Reed Construction Data®, All Rights Reserved.<br />
5 / 2010
<strong>MANU</strong><br />
®<br />
<strong>SPEC</strong><br />
METAL ROOF & WALL PANELS 07 41 00<br />
Petersen Aluminum Corp.<br />
1005 Tonne Rd.<br />
Elk Grove Village, IL 60007<br />
Phone: (800) 323-7960<br />
Phone: (847) 228-7150<br />
Fax: (800) 722-7150<br />
www.pac-clad.com<br />
This <strong>MANU</strong>-<strong>SPEC</strong> ® utilizes the Construction Specifications Institute (CSI) Project Resource Manual (PRM), including MasterFormat,<br />
SectionFormat and PageFormat. A <strong>MANU</strong>-<strong>SPEC</strong> is a manufacturer-specific proprietary product specification using the proprietary<br />
method of specifying applicable to project specifications and master guide specifications. Optional text is indicated by brackets [ ];<br />
delete optional text in final copy of specification. Specifier Notes precede specification text; delete notes in final copy of specification.<br />
Trade/brand names with appropriate symbols typically are used in Specifier Notes; symbols are not used in specification text. Metric<br />
conversion, where used, is soft metric conversion.<br />
This <strong>MANU</strong>-<strong>SPEC</strong> specifies factory-formed metal wall, soffit and roof panels. These products are manufactured by Petersen Aluminum<br />
Corp. Revise <strong>MANU</strong>-<strong>SPEC</strong> section number and title below to suit project requirements, specification practices and section content.<br />
Refer to CSI MasterFormat for other section numbers and titles.<br />
SECTION 07410<br />
<strong>Metal</strong> Roof & Wall Panels<br />
PART 1 GENERAL<br />
1.01 SUMMARY<br />
A. Section Includes: This Section specifies factory-formed metal wall, soffit and roof panels.<br />
B. Related Sections:<br />
Specifier Note: Include in this Article only those sections that directly affect the work of this section. Do not include Division 00 or<br />
Division 01 sections since it is assumed that all technical sections are related to all project Division 00 and Division 01 sections to<br />
some degree.<br />
1. Section [______].<br />
Specifier Note: Article below may be omitted when specifying manufacturer’s proprietary products and recommended installation.<br />
Retain Reference Article when specifying products and installation by an industry reference standard. If retained, list standard(s)<br />
referenced in this section. Indicate issuing authority name, acronym, standard designation and title. Establish policy for indicating<br />
edition date of standard referenced. Conditions of the Contract or Section 01 42 19 - Reference Standards may establish the edition<br />
date of standards. This article does not require compliance with standard, but is merely a listing of references used. Article below<br />
should list only those industry standards referenced in this section. Retain only those reference standards to be used within the text of<br />
this Section. Add and delete as required for specific project.<br />
1.02 REFERENCES<br />
A. ASTM International:<br />
1. ASTM A653/A653 Standard Specification for Steel Sheet, Zinc-Coated (Galvanized) or Zinc-Iron Alloy-Coated<br />
(Galvannealed) by the Hot-Dip Process.<br />
2. ASTM A792/A792M Standard Specification for Steel Sheet, 55% Aluminum-Zinc Alloy-Coated by the Hot-Dip Process.<br />
3. ASTM B209 Standard Specification for Aluminum and Aluminum-Alloy Sheet and Plate.<br />
4. ASTM E283 Standard Test Method for Determining Rate of Air Leakage Through Exterior Windows, Curtain Walls, and<br />
Doors Under Specified Pressure Differences Across the Specimen<br />
5. ASTM E331 Standard Test Method for Water Penetration of Exterior Windows, Skylights, Doors, and Curtain Walls by<br />
<strong>SPEC</strong>-DATA® & <strong>MANU</strong>-<strong>SPEC</strong> are registered trademarks of Reed Elsevier Inc. The ten part <strong>SPEC</strong>-DATA format conforms to the editorial style<br />
of The Construction Specifications Institute and in used with thier permission. The manufacturer is responsible fot techinical accuracy. ©2006 Reed Construction Data®, All Rights Reserved.
<strong>MANU</strong><br />
®<br />
<strong>SPEC</strong><br />
METAL ROOF & WALL PANELS 07 41 00<br />
Petersen Aluminum Corp.<br />
Uniform Static Air Pressure Difference.<br />
6. ASTM E1592 Standard Test Method for Structural Performance of Sheet <strong>Metal</strong> Roof and Siding Systems by Uniform<br />
Static Air Pressure Difference.<br />
7. ASTM E1646 Standard Test Method for Water Penetration of Exterior <strong>Metal</strong> Roof Panel Systems by Uniform Static Air<br />
Pressure Difference.<br />
8. ASTM E1680 Standard Test Method for Rate of Air Leakage Through Exterior <strong>Metal</strong> Roof Panel Systems.<br />
B. FM Global (Factory Mutual):<br />
1. FM Class I-90.<br />
C. Sheet <strong>Metal</strong> and Air Conditioning Contractor’s National Association (SMACNA):<br />
1. SMACNA Architectural Sheet <strong>Metal</strong> Manual.<br />
D. Underwriters Laboratories, Inc. (UL):<br />
1. UL 263 Fire Tests of Building Construction and Materials.<br />
2. UL 580 Tests for Uplift Resistance of Roof Assemblies.<br />
3. UL 790 Standard Test Methods for Fire Tests of Roof Coverings.<br />
4. UL 2218 Impact Resistance of Prepared Roof Covering Materials.<br />
1.03 SYSTEM DESCRIPTION<br />
A. Materials:<br />
1. G-90 hot-dipped galvanized Grade A structural quality steel in compliance with ASTM A653.<br />
2. Hot-dipped galvalume commercial weight steel in compliance with ASTM A792.<br />
3. Alloy 3105 [H14] [H34] aluminum panels in compliance with ASTM B209.<br />
4. Cold-rolled copper.<br />
B. Performance Requirements:<br />
1. Wind uplift in compliance with UL Classification 580 for UL Classified 90 rated assemblies.<br />
2. Static air infiltration of 0.06 cfm/sf (0.028 liters/second) with 6.24 psi (43 kPa) air pressure differential as tested in<br />
accordance with ASTM E283.<br />
3. No water infiltration at inward static air pressure differential of not less than 6.24 psi (43 kPa) and not more than 12 psi (83<br />
kPa) as tested in accordance with ASTM E331.<br />
Specifier Note: Article below includes the submittal of relevant data to be furnished by Contractor before, during or after construction.<br />
Coordinate this article with Architect’s and Contractor’s duties and responsibilities in Conditions of the Contract and Section 01 33 00<br />
- Submittal Procedures.<br />
1.04 ACTION SUBMITTALS<br />
A. General: Submit listed action submittals in accordance with Conditions of the Contract and Section [01 33 00 -<br />
Submittal Procedures] [______].<br />
B. Shop Drawings: Indicate information on shop drawings as follows:<br />
1. Layout, profiles and product components including dimensions, anchorage, erection details, flashing details, elevations,<br />
plans and sections required to indicate conditions.<br />
C. Samples: Submit as follows:<br />
1. [Duplicate] [______], [12 inch × 12 inch (305 × 305 mm)] [______] samples of each [<strong>Roofing</strong>] [Soffit] [Wall panel] [______]<br />
[And] [Flashing] product to show selected [Colors] [Finishes] [Textures] used on project.<br />
D. Product Data: Submit product data, including manufacturer’s <strong>SPEC</strong>-DATA® product sheet, for specified products.<br />
1. Material Safety Data Sheets (MSDS).<br />
1.05 INFORMATION SUBMITTALS<br />
A. Quality Assurance:<br />
1. Test Reports: Certified test reports showing compliance with specified performance characteristics and physical<br />
properties.<br />
2. Certificates: Product certificates signed by manufacturer certifying materials comply with specified performance<br />
<strong>SPEC</strong>-DATA® & <strong>MANU</strong>-<strong>SPEC</strong> are registered trademarks of Reed Elsevier Inc. The ten part <strong>SPEC</strong>-DATA format conforms to the editorial style<br />
of The Construction Specifications Institute and in used with thier permission. The manufacturer is responsible fot techinical accuracy. ©2006 Reed Construction Data®, All Rights Reserved.
<strong>MANU</strong><br />
®<br />
<strong>SPEC</strong><br />
METAL ROOF & WALL PANELS 07 41 00<br />
Petersen Aluminum Corp.<br />
characteristics and criteria and physical requirements.<br />
3. Manufacturer’s Instructions: Manufacturer’s installation instructions.<br />
Specifier Note: Coordinate paragraph below with Part 3 Field Quality Requirements Article. Retain or delete as applicable.<br />
B. Manufacturer’s Field Reports: Manufacturer’s field reports specified.<br />
1.06 CLOSEOUT SUBMITTALS<br />
A. Warranty: Submit warranty documents specified.<br />
B. Operation and Maintenance Data: Submit operation and maintenance data for installed products in accordance with Section<br />
[01 78 00 - Closeout Submittals] [______].<br />
1. Include:<br />
a. Manufacturer’s instructions covering maintenance requirements.<br />
1.07 QUALITY ASSURANCE<br />
A. Qualifications:<br />
1. Installer experienced in performing work of this section who has specialized in installation of work similar to that required<br />
for this project.<br />
2. Manufacturer Qualifications: Manufacturer capable of providing field service representation during construction and<br />
approving erection method.<br />
Specifier Note: Paragraph below should list obligations for compliance with specific code requirements particular to this section.<br />
General statements to comply with a particular code are typically addressed in Conditions of the Contract and Section 01 41 00<br />
- Regulatory Requirements. Repetitive statements should be avoided. Current data on building code requirements and product<br />
compliance may be obtained from manufacturer technical support specialists.<br />
B. Regulatory Requirements:<br />
1. FM Class I-90.<br />
2. SMACNA Architectural Sheet <strong>Metal</strong> Manual.<br />
3. UL 263.<br />
4. UL 580.<br />
5. UL 790.<br />
6. UL 2218.<br />
C. Preinstallation Meetings: Conduct preinstallation meeting to verify project requirements, manufacturer’s installation<br />
instructions and manufacturer’s warranty requirements. Comply with [Section 01 31 19 – Project Meetings] [______].<br />
1.08 DELIVERY, STORAGE & HANDLING<br />
A. General: Comply with [01 61 00 - Common Product Requirements] [______].<br />
B. Ordering: Comply with manufacturer’s ordering instructions and lead time requirements to avoid construction delays.<br />
C. Delivery:<br />
1. Deliver materials in manufacturer’s original packaging with identification labels intact.<br />
D. Storage and Protection:<br />
1. Store materials protected from exposure to harmful weather conditions and at temperature conditions recommended by<br />
manufacturer.<br />
2. Stack prefinished material to prevent twisting, bending, abrasion, scratching and denting.<br />
3. Elevate one end of each skid to allow for moisture runoff.<br />
4. Prevent contact with material that may cause corrosion, discoloration or staining.<br />
5. Provide factory installed strippable vinyl film protective coating to panels.<br />
E. Waste Management and Disposal:<br />
Specifier Note: Environment: The disposal of packaging waste into landfill site demonstrates an inefficient use of natural resources and<br />
<strong>SPEC</strong>-DATA® & <strong>MANU</strong>-<strong>SPEC</strong> are registered trademarks of Reed Elsevier Inc. The ten part <strong>SPEC</strong>-DATA format conforms to the editorial style<br />
of The Construction Specifications Institute and in used with thier permission. The manufacturer is responsible fot techinical accuracy. ©2006 Reed Construction Data®, All Rights Reserved.
<strong>MANU</strong><br />
®<br />
<strong>SPEC</strong><br />
METAL ROOF & WALL PANELS 07 41 00<br />
Petersen Aluminum Corp.<br />
consumes valuable landfill space. Specifying appropriate packaging and construction waste management and disposal procedures<br />
may contribute to points required for LEED® construction project certification.<br />
1. Separate waste materials for [Reuse] [And] [Recycling] [_____] in accordance with [Section 01 74 19 - Construction Waste<br />
Management and Disposal] [_____].<br />
Specifier Note: Manufacturer may take back packaging and delivery materials for recycling.<br />
2. Remove from site and dispose of packaging materials at appropriate recycling facilities.<br />
3. Collect and separate for disposal [Paper] [Plastic] [Polystyrene] [Corrugated cardboard] [_____] packaging material [In<br />
appropriate on site bins] [_____] for recycling.<br />
Specifier Note: Coordinate article below with Conditions of the Contract and with [01 78 36 - Warranties] [______].<br />
1.09 PROJECT AMBIENT CONDITIONS<br />
A. Installation Location: Assemble and erect components only when temperatures are above 40 degrees F (4 degrees C).<br />
1.10 SEQUENCING<br />
A. Sequence With Other Work: Comply with manufacturer’s written recommendations for sequencing construction operations.<br />
1.11 WARRANTY<br />
A. Project Warranty: Refer to Conditions of the Contract for project warranty provisions.<br />
B. Manufacturer’s Warranty: Submit, for Owner’s acceptance, manufacturer’s standard warranty document executed by<br />
authorized company official. Manufacturer’s warranty is in addition to, and not a limitation of, other rights Owner may have<br />
under Contract Documents.<br />
Specifier Note: Coordinate article below with manufacturer’s warranty requirements.<br />
C. Warranty: Commencing on date of acceptance by [Owner] [Architect] [Consultant] [_____].<br />
1.12 MAINTENANCE<br />
A. Comply with manufacturer’s written instructions to maintain installed product.<br />
1.13 EXTRA MATERIALS<br />
A. Provide maintenance materials in accordance with Section [01 78 00 - Closeout Submittals] [______].<br />
PART 2 PRODUCTS<br />
2.01 <strong>MANU</strong>FACTURERS<br />
A. Ensure manufacturer has minimum [5] [______] years experience in manufacturing components similar to or exceeding<br />
requirements of project.<br />
Specifier Note: Retain article below for proprietary method specification. Add product attributes, performance characteristics, material<br />
standards and descriptions as applicable. Use of such phrases as “or equal” or “or approved equal” or similar phrases may cause<br />
ambiguity in specifications. Such phrases require verification (procedural, legal and regulatory) and assignment of responsibility for<br />
determining “or equal” products.<br />
2.02 SHEET METAL ROOFS, SOFFITS, WALL PANELS<br />
A. Manufacturer: Petersen Aluminum Corp.<br />
1. Contact: 1005 Tonne Rd., Elk Grove Village, IL 60007; Telephone: (800) 323-7960, (847) 228-7150; Fax: (800) 722-7150;<br />
website: www.pac-clad.com.<br />
<strong>SPEC</strong>-DATA® & <strong>MANU</strong>-<strong>SPEC</strong> are registered trademarks of Reed Elsevier Inc. The ten part <strong>SPEC</strong>-DATA format conforms to the editorial style<br />
of The Construction Specifications Institute and in used with thier permission. The manufacturer is responsible fot techinical accuracy. ©2006 Reed Construction Data®, All Rights Reserved.
<strong>MANU</strong><br />
®<br />
<strong>SPEC</strong><br />
METAL ROOF & WALL PANELS 07 41 00<br />
Petersen Aluminum Corp.<br />
B. Proprietary Products/Systems:<br />
Specifier Note: If more than one metal panel product is required for the project, copy and edit the following articles as required and<br />
identify metal panels and other variables in a schedule at the end of Part 3 of this section.<br />
1. Roof Panels [RP-1] [______]:<br />
a. Panel Description: [TITE-LOC] [TITE-LOC PLUS].<br />
i. Width: [12 inches (305 mm)] [16 inches (406 mm)] 18 inches (457 mm)].<br />
ii. Height: 2 inches (51 mm)<br />
b. Panel Description: SNAP-CLAD Standing Seam.<br />
i. Width: [10 inches (254 mm)] [12 inches (305 mm)] [16 inches (406 mm)] [18 inches (457 mm)].<br />
ii. Height: 1 3/4 inches (45 mm).<br />
c. Panel Description: SNAP-ON Standing Seam.<br />
i. Width: [12 inches (305 mm)] [18 inches (457 mm)] [19 inches (483 mm)] [20 inches (508 mm)].<br />
ii. Height: 1 inch (25.4 mm).<br />
d. Panel Description: High SNAP-ON Standing Seam.<br />
i. Width: [11 inches (279 mm)] [18 inches (457 mm)] [19 inches (483 mm)].<br />
ii. Height: 1 1/2 inches (38.1 mm).<br />
e. Panel Description: SNAP-ON Batten.<br />
i. Width: [11 inches (279 mm)] [12 inches (305 mm)] [18 inches (457 mm)].<br />
ii. Height: 1 1/2 inches (38.1 mm).<br />
f. Panel Description: Redi-Roof Standing Seam.<br />
i. Width: [12 inches (305 mm)] [16 inches (406 mm)] [18 inches (457 mm)]<br />
ii. Height: 1 9/16 inches (40 mm).<br />
g. Panel Description: Redi-Roof Batten.<br />
i. Width: 12 inches (305 mm).<br />
ii. Height: 1 1/4 inches (32 mm).<br />
h. Material: [22 gauge (0.85 mm) hot-dipped galvalume steel] [24 gauge (0.70 mm)] hot-dipped galvanized steel]<br />
[0.032 inch (0.81 mm) aluminum alloy 3105-H14] [0.040 inch (1.02 mm) aluminum alloy 3105-H14] [16 oz (0.45 kg)<br />
cold rolled copper].<br />
i. Type: [Standing seam] [High snap-on standing seam] [Batten] [With offsets].<br />
j. Radius: [Concave] [Convex] available in TITE-LOC, SNAP-ON Standing Seam and Redi-Roof Batten.<br />
k. Sealant: Factory applied and available on TITE-LOC, TITE-LOC PLUS and SNAP-CLAD Standing Seam.<br />
l. Striations (optional).<br />
m. Stiffening Beads: [None] [1] [2] [3] manufacturer applied.<br />
n. Striations with stiffening beads – Tite-Loc and Tite-Loc Plus only<br />
o. Texture: [Smooth] [Stucco embossed].<br />
p. Topside Panel Finish: Total dry film thickness of 1.0 mil. [From manufacturer’s standard colors] [_____].<br />
q. Panel Underside Finish: Polyester wash coat with total dry film thickness of 0.5 mil.<br />
r. Eave notched.<br />
2. Wall Panels [WP-1] [______]:<br />
a. Panel Description: Flush Panel.<br />
i. Width: [7 inches (178 mm)] [11 inches (279 mm)] [12 inches (305 mm)].<br />
ii. Height: 1 inch (25.4 mm).<br />
b. Panel Description: Reveal Panel.<br />
i. Width: [7 inches (178 mm)] [11 inches (279 mm)] [12 inches (305 mm)].<br />
ii. Height: 1 inch (25.4 mm).<br />
c. Panel Description: M-Panel.<br />
<strong>SPEC</strong>-DATA® & <strong>MANU</strong>-<strong>SPEC</strong> are registered trademarks of Reed Elsevier Inc. The ten part <strong>SPEC</strong>-DATA format conforms to the editorial style<br />
of The Construction Specifications Institute and in used with thier permission. The manufacturer is responsible fot techinical accuracy. ©2006 Reed Construction Data®, All Rights Reserved.
<strong>MANU</strong><br />
®<br />
<strong>SPEC</strong><br />
METAL ROOF & WALL PANELS 07 41 00<br />
Petersen Aluminum Corp.<br />
i. Width: [36 inches (914 mm)] [42 inches (1067 mm)].<br />
ii. Height: 3/4 inch (19.1 mm).<br />
d. Panel Description: R-Panel.<br />
i. Width: [36 inches (914 mm)] [41 inches (1041 mm)].<br />
ii. Height: 1 1/4 inch (32 mm).<br />
e. Panel Description: 2.67 x 7/8 inch (22.2 mm) Corrugated Panel.<br />
i. Width: 34.67 inches (881 mm) for roofing; 37.33 inches (948 mm) for siding.<br />
ii. Height: 7/8 inches (22 mm).<br />
f. Panel Description: 2.67 x 1/2 inch (12.7 mm) Corrugated Panel.<br />
i. Width: 40 inches (1016 mm) for roofing; 42.67 inches (1084 mm) for siding<br />
ii. Height: 1/2 inch (12.7 mm).<br />
g. Panel Description: 7.2 Rib Panel.<br />
i. Width: 36 inches (914 mm).<br />
ii. Height: 1 1/2 inches (38.1 mm).<br />
h. Material: [22 gauge (0.85 mm) hot-dipped galvalume steel] [24 gauge (0.70 mm) hot-dipped galvanized steel]<br />
[0.032 inch (0.81 mm) aluminum alloy 3105-H14] [0.040 inch (1.02 mm) aluminum alloy 3105-H14].<br />
i. Texture: [Smooth] [Stucco embossed].<br />
Specifier Note: Retain article below to specify perforation options for Exposed Fastener panels when used in Equipment Screen<br />
applications.<br />
j. Perforation available<br />
k. Topside Panel Finish: Total dry film thickness of 1.0 mil. [From manufacturer’s standard colors] [_____].<br />
l. Panel Underside Finish: Polyester wash coat with dry film thickness of 0.5 mil.<br />
3. Soffit Panels [SP-1] [_____]:<br />
a. Panel Description: Flush Panel.<br />
i. Width: [7 inches (178 mm)] [11 inches (279 mm)] [12 inches (305 mm)].<br />
ii. Height: 1 inch (25.4 mm).<br />
iii. Material: [22 gauge (0.85 mm) hot-dipped galvalume steel] [24 gauge (0.70 mm)] hot-dipped galvanized<br />
steel] [0.032 inch (0.81 mm) aluminum alloy 3105-H14] [0.040 inch (1.02 mm) aluminum alloy 3105-H14].<br />
b. Panel Description: Reveal Panel<br />
i. Width: [7 inches (178 mm)] [11 inches (279 mm)] [12 inches (305 mm)].<br />
ii. Height: 1 inch (25.4 mm).<br />
iii. Material: [22 gauge (0.85 mm) hot-dipped galvalume steel] [24 gauge (0.70 mm)] hot-dipped galvanized<br />
steel] [0.032 inch (0.81 mm) aluminum alloy 3105-H14] [0.040 inch (1.02 mm) aluminum alloy 3105-H14].<br />
c. Panel Description: PAC-750 Soffit Panel.<br />
i. Width: 12 inches (305 mm).<br />
ii. Height: 1/2 inch (12.7 mm).<br />
iii. Material: 0.032 inch (0.81 mm) aluminum alloy 3105-H14.<br />
d. Panel Description: PAC-850 Soffit Panel.<br />
i. Width: 12 inches (305 mm).<br />
ii. Height: 3/8 inch (12.7 mm).<br />
iii. Material: 0.032 inch (0.81 mm) aluminum alloy 3105-H14.<br />
Specifier Note: Retain article below to specify venting options for PAC-750 Soffit or PAC-850 Soffit panels.<br />
e. Venting: [Full Vent] [Half Vent] [No vent – Solid]<br />
Specifier Note: Retain article below to specify venting/perforating options for Flush Soffit panels.<br />
<strong>SPEC</strong>-DATA® & <strong>MANU</strong>-<strong>SPEC</strong> are registered trademarks of Reed Elsevier Inc. The ten part <strong>SPEC</strong>-DATA format conforms to the editorial style<br />
of The Construction Specifications Institute and in used with thier permission. The manufacturer is responsible fot techinical accuracy. ©2006 Reed Construction Data®, All Rights Reserved.
<strong>MANU</strong><br />
®<br />
<strong>SPEC</strong><br />
METAL ROOF & WALL PANELS 07 41 00<br />
Petersen Aluminum Corp.<br />
f. Venting/Perforating: [Non-vented] [1 row] [2 rows] [full perforation].<br />
g. Topside Panel Finish: Total dry film thickness of 1.0 mil. [From manufacturer’s standard colors] [_____].<br />
h. Panel Underside Finish: Polyester wash coat with dry film thickness of 0.5 mil.<br />
4. Flashing and Trim:<br />
a. Material: [22 gauge (0.85 mm) hot-dipped galvalume steel] [24 gauge (0.70 mm)] hot-dipped galvanized steel]<br />
[0.032 inch (0.81 mm)] [0.040 inch (1.02 mm)] [0.050 inch (1.29 mm)] [0.063 inch (1.63 mm)] alloy 3105-H14<br />
aluminum] [16 oz (0.45 kg) cold rolled copper].<br />
b. Profiles: [To manufacturer’s standard flashing and trim profiles] [As detailed] [_____].<br />
c. [Color and finish to match [Roof] [Wall] [Soffit] panels] [_____].<br />
2.03 SOURCE QUALITY CONTROL<br />
A. Ensure cladding/roofing components and materials are from single manufacturer.<br />
Specifier Note: Edit Paragraph below to suit project requirements. If substitutions are permitted, edit text below. Add text to refer to<br />
Section 01 25 13 - Product Substitution Procedures.<br />
2.04 PRODUCT SUBSTITUTIONS<br />
A. Substitutions: [In accordance with Section 01 25 13 - Product Substitution Procedures] [______] [No substitutions permitted].<br />
PART 3 EXECUTION<br />
3.01 <strong>MANU</strong>FACTURER’S INSTRUCTIONS<br />
Specifier Note: Article below is an addition to the CSI SectionFormat and a supplement to <strong>MANU</strong>-<strong>SPEC</strong>. Revise article below to suit<br />
project requirements and specifier’s practice.<br />
Compliance: Comply with manufacturer’s written data, including product technical bulletins, product catalog installation<br />
A. Compliance: Comply with manufacturer’s written data, including product technical bulletins, product catalog, installation<br />
instructions, product carton installation instructions and Petersen Aluminum Corp. PAC-CLAD <strong>SPEC</strong>-DATA sheets.<br />
3.02 EXAMINATION<br />
A. Site Verification of Conditions:<br />
1. Verify that substrate conditions, which have been previously installed under other sections or contracts, are acceptable for<br />
product installation in accordance with manufacturer’s instructions prior to installation of [Roof] [Wall] [Soffit] panels.<br />
3.03 PREPARATION<br />
A. Ensure surfaces are clean and free of dirt and other foreign matter harmful to performance of [Roof] [Wall] [Soffit] materials.<br />
B. Remove manufacturer’s protective film from panel surfaces.<br />
C. Coordinate panel installation with work of other trades to provide a noncorrosive and leakproof installation.<br />
D. Prevent galvanic action of dissimilar metals in proximity to one another.<br />
3.04 INSTALLATION<br />
Specifier Note: Coordinate installation with the manufacturer’s written installation details and instructions.<br />
A. Seams: Provide uniform, neat seams.<br />
B. Fasteners: Conceal fasteners where possible in exposed work. Cover and seal fasteners and anchors for watertight and<br />
leakproof installation.<br />
C. Sealant-Type Joints: Provide sealant-type joint where indicated. Form joints to conceal sealant.<br />
<strong>SPEC</strong>-DATA® & <strong>MANU</strong>-<strong>SPEC</strong> are registered trademarks of Reed Elsevier Inc. The ten part <strong>SPEC</strong>-DATA format conforms to the editorial style<br />
of The Construction Specifications Institute and in used with thier permission. The manufacturer is responsible fot techinical accuracy. ©2006 Reed Construction Data®, All Rights Reserved.


