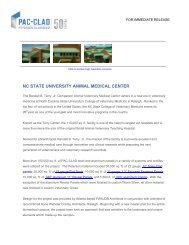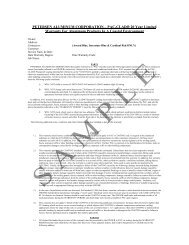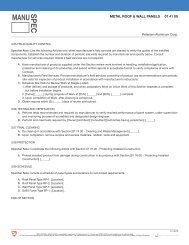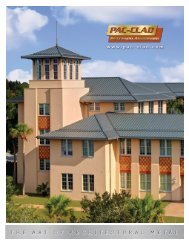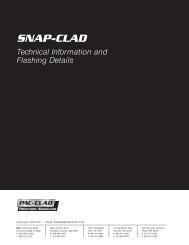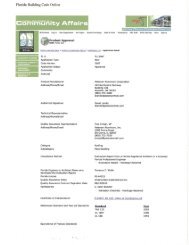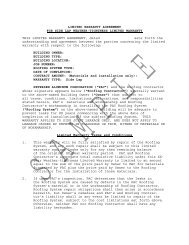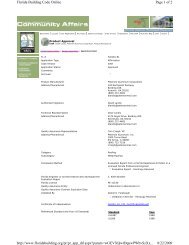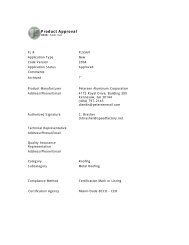Miami-Dade Notice of Acceptance - Pac-Clad Metal Roofing
Miami-Dade Notice of Acceptance - Pac-Clad Metal Roofing
Miami-Dade Notice of Acceptance - Pac-Clad Metal Roofing
You also want an ePaper? Increase the reach of your titles
YUMPU automatically turns print PDFs into web optimized ePapers that Google loves.
ApPROVED ASSEMBLIES:<br />
System:<br />
Deck Type:<br />
Deck Description:<br />
Maximum Uplift<br />
Pressure:<br />
Deck Attachment:<br />
Snap-<strong>Clad</strong> Galvanized panel<br />
Wood, Non-insulated<br />
New Construction 19/ 32 " or greater plywood or wood plank.<br />
The maximum allowable design pressure for the 16" wide panel shall be<br />
-45 psf.<br />
In accordance with applicable Building Code, but in no case shall it be less than<br />
8d ring shank nails spaced 6" o.c. In rero<strong>of</strong>ing, where the deck is less than 19/ 32 "<br />
thick (Minimum 15/ 32 ,,) The above attachment method must be in addition to<br />
existing attachment.<br />
Underlayment:<br />
Fire Barrier Board:<br />
Valleys:<br />
<strong>Metal</strong> Panels and<br />
Accessories:<br />
Minimum Underlayment shall be an ASTM D 226 Type II installed with a<br />
minimum 4" side-lap and 6" end-laps. Underlayment shall be fastened with<br />
corrosion resistant tin-caps and 12 gauge 1 1 ,4" annular ring-shank nails, spaced<br />
6" o.c. at all laps and two staggered rows 12" o.c. in the field <strong>of</strong> the roll. Or, any<br />
approved Underlayment having a current NOA.<br />
Any approved fire barrier having a current NOA. Or for class A or B fire rating,<br />
install minimum 14" thick Georgia <strong>Pac</strong>ific "Dens Deck" (with current NOA) or<br />
minimum 4mm thick <strong>of</strong> Tritex, RockRo<strong>of</strong> (with current NOA) or 5/s" water<br />
resistant type X gypsum sheathing with treated core and facer.<br />
V alley construction shall be in compliance with Ro<strong>of</strong>mg Application Standard<br />
RAS 133 and with the current published installation instructions and details in<br />
Petersen Aluminum Ro<strong>of</strong>ing Installation Manual.<br />
Install the "Snap-<strong>Clad</strong> 24 Gage Steel <strong>Metal</strong> Panel" panels including flashing<br />
penetrations, valleys, end laps and accessories in compliance "Petersen<br />
Aluminum Corporation" current, published installation instructions and in<br />
compliance with the minimum requirements detailed in Ro<strong>of</strong>ing Application<br />
Standard RAS 133.<br />
Panels shall be installed along the rib with SNAP CLAD Clips secured with two<br />
#10-12 x I" corrosion resistant A-Point fasteners per clip; the screws shall be <strong>of</strong><br />
sufficient length to penetrate through the sheathing a minimum <strong>of</strong> 3/ 1 /. The<br />
female rib <strong>of</strong> panel is snapped over the male rib <strong>of</strong> panel. Panel clips shall be<br />
spaced a maximum <strong>of</strong> 24"o.c.<br />
NOA No.: 07-0301.01<br />
Expiration Date: 05117112<br />
Approval Date: 05117/07<br />
Page 4<strong>of</strong>6



