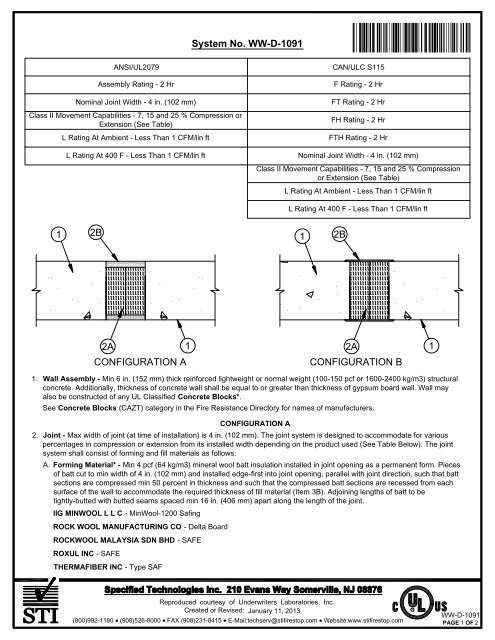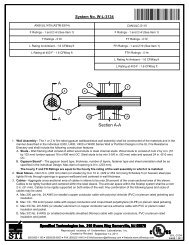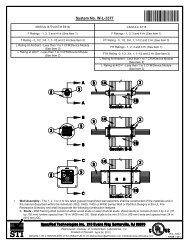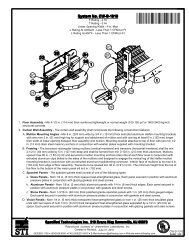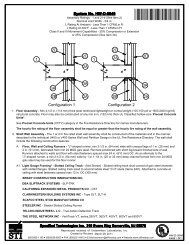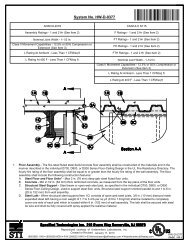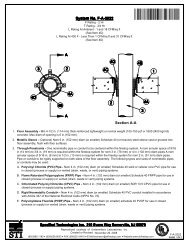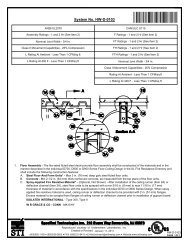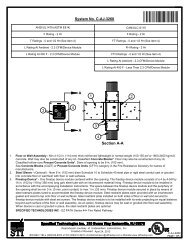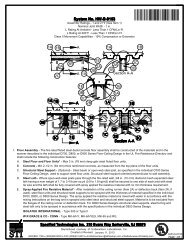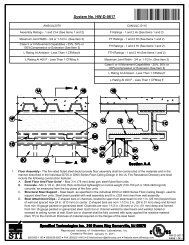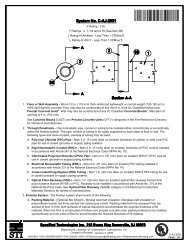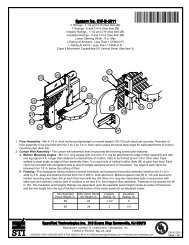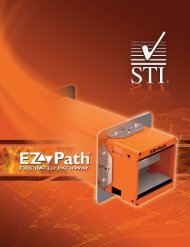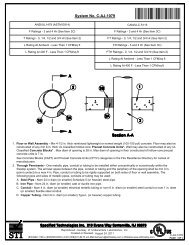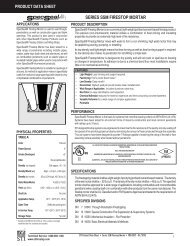WW-D-1091 - STI - Specified Technologies Inc
WW-D-1091 - STI - Specified Technologies Inc
WW-D-1091 - STI - Specified Technologies Inc
Create successful ePaper yourself
Turn your PDF publications into a flip-book with our unique Google optimized e-Paper software.
System No. <strong>WW</strong>-D-<strong>1091</strong><br />
Ì79<strong>WW</strong>DÇ*{ÈANÇ!+-`Î<br />
ANSI/UL2079<br />
Assembly Rating - 2 Hr<br />
Nominal Joint Width - 4 in. (102 mm)<br />
Class II Movement Capabilities - 7, 15 and 25 % Compression or<br />
Extension (See Table)<br />
L Rating At Ambient - Less Than 1 CFM/lin ft<br />
L Rating At 400 F - Less Than 1 CFM/lin ft<br />
CAN/ULC S115<br />
F Rating - 2 Hr<br />
FT Rating - 2 Hr<br />
FH Rating - 2 Hr<br />
FTH Rating - 2 Hr<br />
Nominal Joint Width - 4 in. (102 mm)<br />
Class II Movement Capabilities - 7, 15 and 25 % Compression<br />
or Extension (See Table)<br />
L Rating At Ambient - Less Than 1 CFM/lin ft<br />
L Rating At 400 F - Less Than 1 CFM/lin ft<br />
1<br />
2B<br />
1<br />
2B<br />
2A<br />
1<br />
CONFIGURATION A<br />
2A 1<br />
CONFIGURATION B<br />
1. Wall Assembly - Min 6 in. (152 mm) thick reinforced lightweight or normal weight (100-150 pcf or 1600-2400 kg/m3) structural<br />
concrete. Additionally, thickness of concrete wall shall be equal to or greater than thickness of gypsum board wall. Wall may<br />
also be constructed of any UL Classified Concrete Blocks*.<br />
See Concrete Blocks (CAZT) category in the Fire Resistance Directory for names of manufacturers.<br />
CONFIGURATION A<br />
2. Joint - Max width of joint (at time of installation) is 4 in. (102 mm). The joint system is designed to accommodate for various<br />
percentages in compression or extension from its installed width depending on the product used (See Table Below). The joint<br />
system shall consist of forming and fill materials as follows:<br />
A. Forming Material* - Min 4 pcf (64 kg/m3) mineral wool batt insulation installed in joint opening as a permanent form. Pieces<br />
of batt cut to min width of 4 in. (102 mm) and installed edge-first into joint opening, parallel with joint direction, such that batt<br />
sections are compressed min 50 percent in thickness and such that the compressed batt sections are recessed from each<br />
surface of the wall to accommodate the required thickness of fill material (Item 3B). Adjoining lengths of batt to be<br />
tightly-butted with butted seams spaced min 16 in. (406 mm) apart along the length of the joint.<br />
IIG MINWOOL L L C - MinWool-1200 Safing<br />
ROCK WOOL MANUFACTURING CO - Delta Board<br />
ROCKWOOL MALAYSIA SDN BHD - SAFE<br />
ROXUL INC - SAFE<br />
THERMAFIBER INC - Type SAF<br />
Reproduced courtesy of Underwriters Laboratories, <strong>Inc</strong>.<br />
Created or Revised: January 11, 2013<br />
(800)992-1180 (908)526-8000 FAX (908)231-8415 E-Mail:techserv@stifirestop.com Website:www.stifirestop.com<br />
R<br />
<strong>WW</strong>-D-<strong>1091</strong><br />
PAGE 1 OF 2
B. Fill, Void or Cavity Material* Sealant - Min 5/8 in. (16 mm) thickness of fill material installed on each side of the wall<br />
between the side of the gypsum board and the face of the concrete wall assembly, flush with each surface of the gypsum<br />
wall.<br />
SPECIFIED TECHNOLOGIES INC - SpecSeal ES Sealant, SpecSeal LC150 Sealant, SpecSeal LCI Sealant and SpecSeal<br />
SIL300 Series Sealant<br />
The Movement Capabilities for each product are shown in following table:<br />
Product<br />
Movement Capabilities<br />
Compression %<br />
Extension %<br />
ES Sealant<br />
ES Sealant<br />
LC150 Sealant<br />
LCI Sealant<br />
SIL300 Sealant<br />
15<br />
25<br />
7<br />
25<br />
25<br />
15<br />
0<br />
7<br />
0<br />
25<br />
CONFIGURATION B<br />
3. Joint - Max width of joint (at time of installation) 4 in. (102 mm). The joint system is designed to accommodate a max 25% in<br />
compression or extension from its installed width. The joint system shall consist of forming and fill materials as follows:<br />
A. Forming Material* - Sections of min 4 pcf (64 kg/m3) density mineral wool batt compressed 50 percent in thickness and<br />
installed cut edge first to completely fill the gap between the gypsum board and the concrete wall. The forming material shall<br />
be installed flush with both surfaces of wall.<br />
IIG MINWOOL L L C - MinWool-1200 Safing<br />
ROCK WOOL MANUFACTURING CO - Delta Board<br />
ROCKWOOL MALAYSIA SDN BHD - SAFE<br />
ROXUL INC - SAFE<br />
THERMAFIBER INC - Type SAF<br />
B. Fill, Void or Cavity Material* - Sealant - Min 1/16 in. (1.6 mm) dry thickness (1/8 in. or 3.2 mm wet thickness) of fill<br />
material spray applied over the forming material (Item 3A) on each side of the wall and overlap a min 1/2 in. (13 mm) onto<br />
gypsum board and concrete wall on both sides of the wall.<br />
SPECIFIED TECHNOLOGIES INC - SpecSeal AS200 Elastomeric Spray<br />
*Bearing the UL Classification Mark<br />
Reproduced courtesy of Underwriters Laboratories, <strong>Inc</strong>.<br />
Created or Revised: January 11, 2013<br />
(800)992-1180 (908)526-8000 FAX (908)231-8415 E-Mail:techserv@stifirestop.com Website:www.stifirestop.com<br />
R<br />
<strong>WW</strong>-D-<strong>1091</strong><br />
PAGE 2 OF 2


