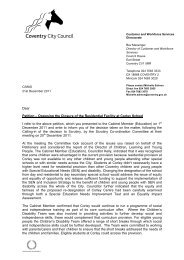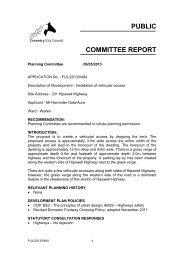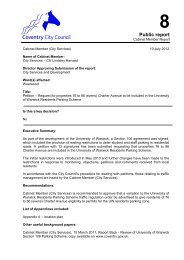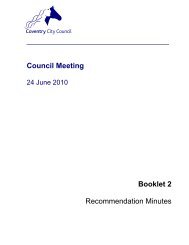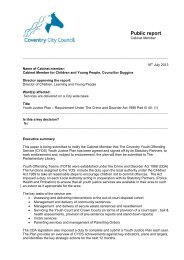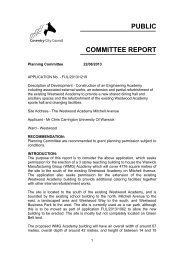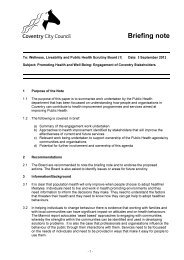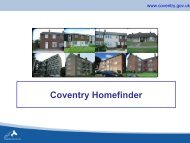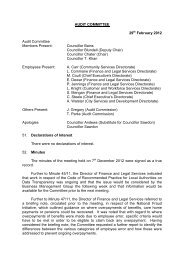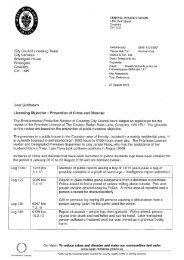Application FUL/2011/0568 - Ventnor Close - Coventry City Council
Application FUL/2011/0568 - Ventnor Close - Coventry City Council
Application FUL/2011/0568 - Ventnor Close - Coventry City Council
You also want an ePaper? Increase the reach of your titles
YUMPU automatically turns print PDFs into web optimized ePapers that Google loves.
SCHEDULE OF CONDITIONS<br />
Condition(s)<br />
1. The development to which this permission relates must be begun<br />
not later than the expiration of 3 years from the date of this<br />
permission.<br />
2. The development shall be carried out only in full accordance with<br />
sample details of the external facing, roofing and paving materials<br />
which shall be submitted to and approved in writing by the local<br />
planning authority.<br />
3. Notw ithstanding the provisions of the Town and Country Planning<br />
(General Permitted Development) Order 1995 (or any order<br />
revoking and re-enacting that order with or without modification)<br />
no windows or openings (apart from any shown on the approved<br />
drawings) shall be formed at in the western facing elevation of the<br />
dwellings hereby approved without the written approval of the local<br />
planning authority and if any additional windows are subsequently<br />
approved they shall only be glazed or re-glazed in accordance with<br />
such approved details and any opening part of any window shall be<br />
at least 1.7m above the floor of any room in which the window is<br />
installed.<br />
4. Notw ithstanding the provisions of the Town and Country Planning<br />
(General Permitted Development) Order 1995 (or any order<br />
revoking and re-enacting that order with or without modification),<br />
no further development shall take place within the curtilage of any<br />
dwellinghouse hereby permitted, other than the painting of the<br />
exterior of any building, without the written approval of the local<br />
planning authority.<br />
6. The development shall only be undertaken in accordance with<br />
details of both hard and soft landscaping works which have been<br />
submitted to and approved in writing by the local planning<br />
authority. Details of hard landscaping works shall include<br />
boundary treatment, including full details of the proposed<br />
boundary walls, railings and gates to be erected, specifying the<br />
colour of the railings and gates; footpaths; and hard surfacing<br />
materials. The hard landscaping works shall be completed in full<br />
accordance with the approved details within 3 months of the first<br />
occupation of the residential accommodation hereby permitted;<br />
and all planting shall be carried out in accordance with the<br />
approved details in the first planting and seeding seasons<br />
following the first occupation. Any tree or shrub which within a<br />
period of 5 years from the completion of the development dies, is<br />
removed or becomes seriously damaged or diseased shall be<br />
replaced in the next planting season with another of similar size<br />
and species, unless the local planning authority gives written<br />
consent to any variation.<br />
8



