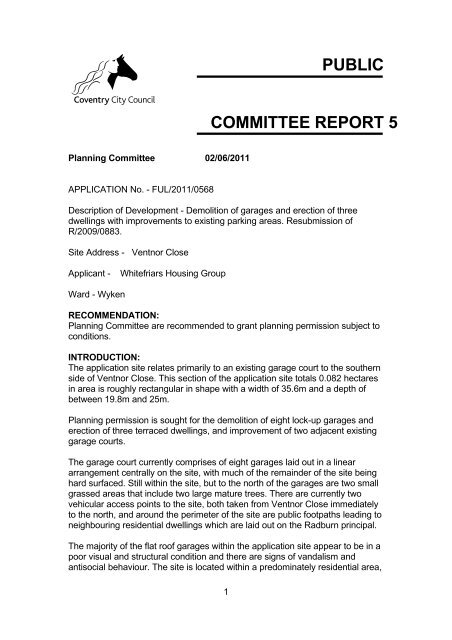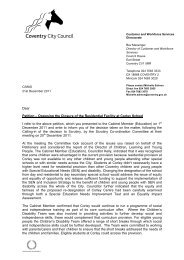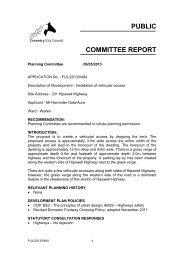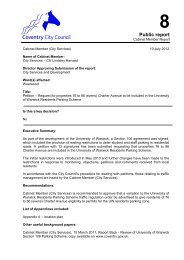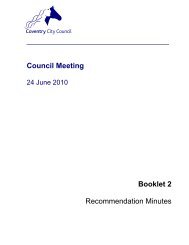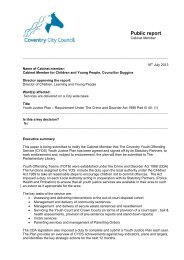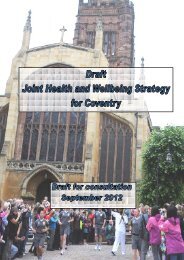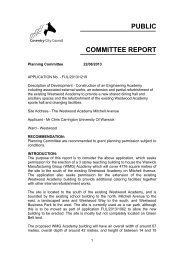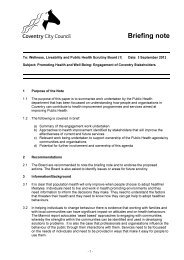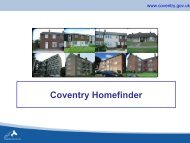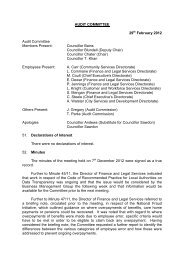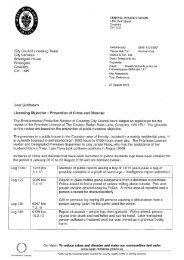Application FUL/2011/0568 - Ventnor Close - Coventry City Council
Application FUL/2011/0568 - Ventnor Close - Coventry City Council
Application FUL/2011/0568 - Ventnor Close - Coventry City Council
Create successful ePaper yourself
Turn your PDF publications into a flip-book with our unique Google optimized e-Paper software.
ABC<br />
PUBLIC<br />
COMMITTEE REPORT 5<br />
Planning Committee 02/06/<strong>2011</strong><br />
APPLICATION No. - <strong>FUL</strong>/<strong>2011</strong>/<strong>0568</strong><br />
Description of Development - Demolition of garages and erection of three<br />
dwellings with improvements to existing parking areas. Resubmission of<br />
R/2009/0883.<br />
Site Address - <strong>Ventnor</strong> <strong>Close</strong><br />
Applicant -<br />
Whitefriars Housing Group<br />
Ward - Wyken<br />
RECOMMENDATION:<br />
Planning Committee are recommended to grant planning permission subject to<br />
conditions.<br />
INTRODUCTION:<br />
The application site relates primarily to an existing garage court to the southern<br />
side of <strong>Ventnor</strong> <strong>Close</strong>. This section of the application site totals 0.082 hectares<br />
in area is roughly rectangular in shape with a width of 35.6m and a depth of<br />
between 19.8m and 25m.<br />
Planning permission is sought for the demolition of eight lock-up garages and<br />
erection of three terraced dwellings, and improvement of two adjacent existing<br />
garage courts.<br />
The garage court currently comprises of eight garages laid out in a linear<br />
arrangement centrally on the site, with much of the remainder of the site being<br />
hard surfaced. Still within the site, but to the north of the garages are two small<br />
grassed areas that include two large mature trees. There are currently two<br />
vehicular access points to the site, both taken from <strong>Ventnor</strong> <strong>Close</strong> immediately<br />
to the north, and around the perimeter of the site are public footpaths leading to<br />
neighbouring residential dwellings which are laid out on the Radburn principal.<br />
The majority of the flat roof garages within the application site appear to be in a<br />
poor visual and structural condition and there are signs of vandalism and<br />
antisocial behaviour. The site is located within a predominately residential area,<br />
1
and the garage court was designed originally to serve the adjacent residential<br />
properties.<br />
The application site also includes two other garage court sites within the<br />
immediate locality, one to the north-west of the site and the other to the west off<br />
Harry Rose Road.<br />
The new three-bedroomed dwellings would front onto <strong>Ventnor</strong> <strong>Close</strong> and would<br />
be two storeys in height. Each house would have off-street parking space for<br />
one vehicle. A formal parking area for general use capable of accommodating<br />
eight vehicles would be retained within the site, to the east of the new<br />
dwellings. The parking area would be re-surfaced and marked out with white<br />
lines.<br />
The proposed dwellings are of traditional design and would have ridge heights<br />
approximately 7.5m in height and eaves heights of around 4.7m. Owing to a<br />
slope in the road, the ridges of each dwelling are slightly staggered. The<br />
dwellings measure 8.8m in depth and 5.8m in width. The proposed dwelling<br />
closest to the new parking area is set back from the other houses by 1.2m. The<br />
roofs would have concrete tiles, whilst the elevations would have facing<br />
brickwork with UPVC window and doorframes.<br />
One of the large trees to the front of the site would be removed, and a grass<br />
strip 4.5m in width and spanning the depth of the site is proposed to the<br />
western side of the site, which would include at least two new trees. There<br />
would also be new planting to the site frontage (adjacent the car parking<br />
spaces) and to the rear gardens, which would include tree planting. Low-level<br />
fencing is proposed to the front of the site to prevent the landscaped area being<br />
used for parking, whilst 1.8m high close boarded fencing on a brick plinth is<br />
proposed to enclose the rear garden areas.<br />
In addition to the formal parking area retained adjacent to the proposed<br />
dwellings the existing parking area on the opposite side of the road would be<br />
enhanced. This would be through the visual improvement of two garages<br />
(painting, new doors etc), the demolition of 14 existing garages, and the<br />
removal of overgrowth and litter from the site. The surface to the parking area<br />
would be repaired and parking spaces would be marked out with white lines<br />
and the site enclosed by a new low-level fence. The improved garage court<br />
would accommodate 32 vehicles.<br />
Further improvements are indicated to the garage court off Harry Rose Road,<br />
where 10 spaces would be marked out with white lines, all existing garages<br />
would have new up and over doors fitted, one garage would be re-roofed and<br />
concrete slabs would be repaired. The applicants also indicate that the existing<br />
vandalised fencing would be removed, overgrowth cleared and litter removed<br />
from the site.<br />
2
RELEVANT PLANNING HISTORY:<br />
R/2009/0883 – Demolition of existing garages and erection of three dwellings<br />
and improvement of existing parking areas – withdrawn.<br />
R/2008/1246 - Demolition of existing garages and erection of two storey<br />
dwelling houses including alterations to pedestrian and vehicular accesses –<br />
withdrawn.<br />
DEVELOPMENT PLAN POLICIES:<br />
• PPG/PPS;<br />
PPS1,<br />
PPS3,<br />
PPG13,<br />
PPG24<br />
• SPG/SPD<br />
Design Guidance for New Residential Development (1991)<br />
Creating a Sustainable <strong>City</strong><br />
• CDP<br />
• OS4 – Creating a More Sustainable <strong>City</strong><br />
• BE2 – The Principles of Urban Design<br />
• BE20 – Landscape Design and Development<br />
• BE21 – Safety and Security<br />
• H9 – Windfall Additions to Housing Land Supply<br />
• H12 – Design and Density of Housing Development<br />
• AM9 – Pedestrians in new developments<br />
• AM19 – Off-street car parking areas<br />
• AM22 – Road safety in New Developments<br />
• EM5 – Pollution Protection Strategy<br />
• EM6 – Contaminated Land<br />
CONSULTATION RESPONSES:<br />
No objections from West Midlands Fire Service, Severn Trent Water, Highways<br />
or Ecology.<br />
No objections subject to minor amendments from West Midlands Police.<br />
Neighbour notification letters were sent to neighbouring dwellings on 26 th and<br />
27 th April <strong>2011</strong> and on 18 th May <strong>2011</strong>.<br />
A site notice was posted on <strong>Ventnor</strong> <strong>Close</strong> on 28 th April <strong>2011</strong>.<br />
At the time of writing, 6 letters of objection have been received, raising the<br />
following objections;<br />
• Third time of having to make representations on the proposal.<br />
• Parking and access problems.<br />
3
• Noise, disturbance and dust problems.<br />
• Plans show incorrect number of Whitefriars owned dwellings.<br />
• No anti-social behaviour in this area.<br />
• Whitefriars neglect the estate with the garages being allowed to run<br />
down.<br />
• Site notice being erected the day before a bank holiday weekend is not<br />
acceptable.<br />
• More cars use the parking spaces than the supporting information<br />
suggest.<br />
• Whitefriars have misrepresented facts.<br />
A 44 signature petition has been submitted against the proposals, endorsed by<br />
Cllr Dixon.<br />
Cllr Sweet has requested that the application be brought to Planning<br />
Committee.<br />
APPRAISAL:<br />
• The main issues in determining this application are the principle of<br />
development, design, impact on visual amenity, impact on residential<br />
amenity, and highways issues.<br />
Principle of development<br />
Policy H9 dealing with windfall housing sites indicates that proposals for<br />
housing development on sites not identified will be permitted subject to:<br />
- compatibility with nearby uses;<br />
- the provision of an attractive residential environment;<br />
- convenient pedestrian access to local facilities;<br />
- being well served by public transport; and<br />
- compatibility with other plan policies.<br />
The surrounding locality is predominately residential and as such the proposed<br />
development is compatible with surrounding uses. The site is accessible by a<br />
choice of means of transport, with bus stops located on Attoxhall Road within<br />
400m of the site. Subject to the detailed considerations below (which will also<br />
look at the provision of an attractive residential environment and the<br />
compatibility with other Plan policies), the proposal is considered acceptable in<br />
principle with Policy H9 of the CDP.<br />
Design/Impact on visual amenity<br />
Policies BE2 and H12 seek to ensure that high quality designed residential<br />
environments of an efficient density are created. They also seek to ensure that<br />
development does not have an adverse impact on the character and<br />
appearance of a particular area.<br />
The dwellings would be sited in such a position so as not to appear unduly<br />
prominent within the <strong>Ventnor</strong> <strong>Close</strong> street scene. Whilst there is no strong<br />
4
uilding line to the southern side of <strong>Ventnor</strong> <strong>Close</strong>, the properties would not<br />
project forward of the adjacent dwellings, nos.30-32 <strong>Ventnor</strong> <strong>Close</strong>.<br />
Given the layout and design of the proposed development, the proposal is<br />
unlikely to result in any notable undesirable visual impact upon the character of<br />
the surrounding area. The siting of three new appropriately designed houses in<br />
this location also represents a visual improvement on the existing long-standing<br />
garages that are now dated in their appearance.<br />
The proposed design of the dwellings is considered appropriate, in terms of<br />
their size and scale and their incorporation of gable ends to the roofs in keeping<br />
with nearby properties. The applicants have indicated that the properties would<br />
have largely facing brickwork; although a condition can be imposed ensuring<br />
material samples are submitted to ensure that the development has an<br />
appropriate relationship with the predominantly rendered properties close to the<br />
application site. Whilst the materials and design proposed for the new dwellings<br />
does differ from that of nearby dwellings, it is not necessary to slavishly<br />
replicate the adjacent 1960's architecture or materials.<br />
The proposed development would include soft landscaping comprising of tree<br />
and shrub planting, and laying of lawned areas. Whilst the proposal would<br />
result in the loss of one large tree to the front of the site, on balance there<br />
would be an enhancement of the landscaping, through additional grassed<br />
areas, tree planting and good quality hard landscaping and boundary treatment.<br />
As such, the proposal accords with Policy BE20 of the CDP. Each dwelling will<br />
be provided with a private rear amenity space in excess of the minimum<br />
standards indicated within your SPG for family dwellings.<br />
The applicant also proposes new boundary fencing with brick plinth below<br />
around part of the site, which is more secure and a visual enhancement<br />
compared to existing close-boarded fence in the locality.<br />
Impact on neighbouring amenity<br />
In order to protect the amenity of existing residents, the SPG recommends that<br />
a minimum distance separation of 20m be maintained between principal<br />
windows to the front/rear of properties. There is a distance of 19.23m between<br />
the front of two of the dwellings and properties opposite (1 and 3 <strong>Ventnor</strong><br />
<strong>Close</strong>). However, given that this is a minor infringement on the suggested<br />
distance and because it is important to ensure that there is a strong street<br />
frontage, this distance in this instance is considered acceptable.<br />
The SPG also states that a distance of 12m should be maintained between the<br />
front/rear of properties and the side of adjacent dwellings. This 12m distance is<br />
maintained to dwellings at both sides and also to dwellings at the rear. A<br />
distance of only 11.2m is achieved between the rear of one of the new<br />
dwellings and no.27 <strong>Ventnor</strong> <strong>Close</strong>. Again, given this relatively minor<br />
infringement it is not envisaged that the development would be unduly harmful<br />
to the amenities of residents of that dwelling.<br />
5
Given the siting of the dwellings is mostly in accordance with the SPG, it is<br />
envisaged that there would not be any notable loss of light, overshadowing,<br />
visual intrusion or overbearing effect upon neighbouring properties. It is also<br />
considered that the distances are sufficient enough to prevent any notable loss<br />
of privacy or overlooking to neighbouring residential properties.<br />
A window is proposed at first floor level on the side elevation of the house<br />
facing the retained parking court. This has been included to help with natural<br />
surveillance of the parking area, which should help deter anti-social behaviour<br />
on the site. In this respect, the proposal accords with the aims of Policy BE21 of<br />
the CDP.<br />
Highway considerations<br />
Policy AM22 requires that safe and appropriate access to the highway system<br />
together with satisfactory on site arrangements for vehicle manoeuvring so as<br />
to ensure safety for all users. The supporting text makes clear that<br />
consideration must also be given to the impact of access and manoeuvring<br />
arrangements on neighbouring users and the amenity of residents.<br />
The proposed vehicular accesses to the development are considered to be<br />
appropriate. The development will most likely result in less vehicular<br />
movements to the site than the existing situation, and as such the impact on the<br />
living conditions of the occupiers of adjacent properties through vehicular<br />
movements is likely to be minimal.<br />
Policy AM19 seeks to retain existing off-street parking areas where on-street<br />
parking problems exist. As part of the previous application, the applicant<br />
undertook parking surveys with the second conducted on two separate days,<br />
for 30 minutes at four different times over a 12 hour period. The surveys<br />
included weekdays and weekends at 09:00, 13:00, 17:00 and 21:00. There is<br />
no evidence to suggest that a major change in the parking situation has taken<br />
place and therefore it has not been requested that the applicant repeat the<br />
surveys.<br />
The survey found that parking was greatest in the evenings, although 61% of<br />
total parking capacity within the survey area was the maximum to be filled at<br />
any time.<br />
In light of the parking survey submitted by the applicants and from visits by<br />
officers to the site, the proposed refurbishment of Harry Rose Road parking<br />
court together with additional parking spaces to be created at the land adjacent<br />
to no.45 <strong>Ventnor</strong> <strong>Close</strong>, plus the retention of the 8 parking spaces on the site,<br />
would ensure that the remainder of the application site can be developed<br />
without resulting in parking problems in the area to warrant refusal of the<br />
application.<br />
The survey found that only 2 of the garages on Harry Rose Road are in use<br />
and therefore there is considerable parking capacity there, once the<br />
improvements are made by Whitefriars to that parking court.<br />
6
The following summarises the survey findings:<br />
• Indicative survey area parking capacity used (pre site development) –<br />
49%<br />
• Indicative survey area parking capacity used (post site development);<br />
including retained spaces on site, retained and refurbished spaces on<br />
land adjacent to no.45 <strong>Ventnor</strong> <strong>Close</strong> and refurbishment of the Harry<br />
Rose Road parking court – 38% (60% if all (let/sold) garages are used<br />
for parking).<br />
It is considered that there are not significant on-street parking problems in the<br />
area based on the survey findings and officers own visits. Given the retention of<br />
some spaces on site, and refurbishment of parking courts, in addition to the<br />
new dwellings having dedicated off-street parking, it is considered that the<br />
partial loss of the garage court would not result in any notable adverse impact<br />
with regard to highways safety and the amenity of the locality.<br />
Whilst <strong>Ventnor</strong> <strong>Close</strong> may be fairly narrow, it is of sufficient width to<br />
accommodate on road parking without prejudicing the free flow of traffic.<br />
The proposal does provide for improvements to existing parking areas,<br />
improving their attractiveness which is likely to result in greater use, and less<br />
on-street parking. Such improvements would help encourage local residents to<br />
utilise the off-street parking provision within the site.<br />
Other considerations<br />
Given that the application site has previously been used for garages, there is<br />
the potential for contamination to exist. A condition requiring a land<br />
contamination investigation together with any remediation works is<br />
recommended.<br />
Conclusion / Reason for Approval<br />
It is therefore recommended that permission be granted as the principle of<br />
residential development on the site is accepted and the design and layout of<br />
the development is such that it would not be unduly harmful to the visual<br />
amenities of the area or to the amenities of neighbouring residents. Whilst<br />
concern has been raised by residents regarding parking, surveys by the<br />
applicants and visits from officers would indicate that the proposed retention of<br />
a parking area on site will ensure that there would be no adverse impact upon<br />
the safe and free flow of traffic in the vicinity.<br />
The reason for <strong>Coventry</strong> <strong>City</strong> <strong>Council</strong> granting planning permission is because<br />
the development is in accordance with:<br />
Policies BE2, BE20, AM19, AM22, H9, H12 of the <strong>Coventry</strong> Development Plan<br />
2001, and the SPG on Design Guidance for New Residential Development.<br />
7
SCHEDULE OF CONDITIONS<br />
Condition(s)<br />
1. The development to which this permission relates must be begun<br />
not later than the expiration of 3 years from the date of this<br />
permission.<br />
2. The development shall be carried out only in full accordance with<br />
sample details of the external facing, roofing and paving materials<br />
which shall be submitted to and approved in writing by the local<br />
planning authority.<br />
3. Notw ithstanding the provisions of the Town and Country Planning<br />
(General Permitted Development) Order 1995 (or any order<br />
revoking and re-enacting that order with or without modification)<br />
no windows or openings (apart from any shown on the approved<br />
drawings) shall be formed at in the western facing elevation of the<br />
dwellings hereby approved without the written approval of the local<br />
planning authority and if any additional windows are subsequently<br />
approved they shall only be glazed or re-glazed in accordance with<br />
such approved details and any opening part of any window shall be<br />
at least 1.7m above the floor of any room in which the window is<br />
installed.<br />
4. Notw ithstanding the provisions of the Town and Country Planning<br />
(General Permitted Development) Order 1995 (or any order<br />
revoking and re-enacting that order with or without modification),<br />
no further development shall take place within the curtilage of any<br />
dwellinghouse hereby permitted, other than the painting of the<br />
exterior of any building, without the written approval of the local<br />
planning authority.<br />
6. The development shall only be undertaken in accordance with<br />
details of both hard and soft landscaping works which have been<br />
submitted to and approved in writing by the local planning<br />
authority. Details of hard landscaping works shall include<br />
boundary treatment, including full details of the proposed<br />
boundary walls, railings and gates to be erected, specifying the<br />
colour of the railings and gates; footpaths; and hard surfacing<br />
materials. The hard landscaping works shall be completed in full<br />
accordance with the approved details within 3 months of the first<br />
occupation of the residential accommodation hereby permitted;<br />
and all planting shall be carried out in accordance with the<br />
approved details in the first planting and seeding seasons<br />
following the first occupation. Any tree or shrub which within a<br />
period of 5 years from the completion of the development dies, is<br />
removed or becomes seriously damaged or diseased shall be<br />
replaced in the next planting season with another of similar size<br />
and species, unless the local planning authority gives written<br />
consent to any variation.<br />
8
7. The existing trees and shrubs indicated on the approved plans to<br />
be retained shall not be cut down, grubbed out, topped, lopped or<br />
uprooted without the written consent of the local planning<br />
authority. Any trees or shrubs removed without such consent or<br />
dying, or being severely damaged or diseased within five years<br />
from the substantial completion of development shall be replaced,<br />
as soon as practicable with trees and shrubs of such size and<br />
species details of which must be submitted to and approved by the<br />
local planning authority.<br />
8. None of the dwellings hereby permitted shall be occupied until the<br />
car parking and manoeuvring areas (including the communal<br />
parking area) indicated on the approved drawings have been<br />
provided and thereafter those areas shall be kept marked out and<br />
available for such use at all times.<br />
9. None of the dwellings hereby permitted shall be occupied unless<br />
and until the improvement works to the nearby parking areas as<br />
indicated on the approved plan number 2562-114 rev A and within<br />
the application documentation have been carried out in full<br />
accordance with such details and thereafter such improved parking<br />
areas shall remain available for use at all times.<br />
10. None of the dwellings hereby permitted shall be occupied unless<br />
and until street lighting has been provided to the revised car<br />
parking area to the east of the dwellings hereby permitted and the<br />
public footpath immediately adjacent to the southern boundary of<br />
the site in full accordance with details which have been submitted<br />
to and approved in writing by the local planning authority, and<br />
thereafter such lighting shall not be removed or altered in any way<br />
without the prior written approval of the local planning authority<br />
and shall be operated in full accordance with the approved details<br />
at all times.<br />
11. The development shall proceed only in accordance with detailed<br />
measures to ensure that any vehicle, plant or equipment leaving<br />
the application site does not carry mud or deposit other materials<br />
onto the public highway, which shall have been submitted to and<br />
approved in writing by the local planning authority. Such approved<br />
measures shall thereafter continue while construction operations<br />
are taking place.<br />
12. An investigation and risk assessment, in addition to any<br />
assessment provided with the planning application, must be<br />
completed in accordance with a scheme to assess the nature and<br />
extent of any contamination on the site, whether or not it originates<br />
on the site and any report of the findings must be submitted to and<br />
approved by the local planning authority prior to first occupation.<br />
The report of the findings, to be conducted in accordance with<br />
DEFRA and the Environment Agency's 'Model Procedures for the<br />
Management of Land Contamination, CLR 11', must include;<br />
(i) a survey of the extent, scale and nature of contamination;<br />
(ii) an assessment of the potential risk to;<br />
human health,<br />
property (existing or proposed) including buildings, crops,<br />
9
livestock, pets, woodland and service lines and pipes,<br />
adjoining land,<br />
groundwaters and surface waters,<br />
ecological systems,<br />
archaeological sites and ancient monument;<br />
(iii) an appraisal of remedial options, and proposal of the<br />
preferred option(s).<br />
13. The development shall be undertaken in accordance with a detailed<br />
remediation scheme to bring the site to a condition suitable for the<br />
intended use by removing unacceptable risks to human health,<br />
buildings and other property and the natural and historical<br />
environment must be prepared which shall be submitted to and<br />
approved in writing by the Local Planning Authority. The scheme<br />
must include all works to be undertaken, proposed remediation<br />
objectives and remediation criteria, timetable of works and site<br />
management procedures. The scheme must ensure that the site<br />
will not qualify as contaminated land under Part 2A of the<br />
Environmental Protection Act 1990 in relation to the intended use<br />
of the land after remediation.<br />
14. The approved remediation scheme must be carried out in<br />
accordance with its terms prior to the commencement of<br />
development other than that required to carry out remediation,<br />
unless otherwise agreed in writing by the local planning authority.<br />
The local planning authority must be given two weeks written<br />
notification of commencement of the remediation scheme works.<br />
Following completion of measures identified in the approved<br />
remediation scheme, a verification report (referred to in PPS23 as a<br />
validation report) that demonstrates the effectiveness of the<br />
remediation carried out must be produced shall be submitted to<br />
and approved in writing by the local planning authority.<br />
15. In the event that contamination is found at any time when carrying<br />
out the approved development that was not previously identified it<br />
must be reported in writing immediately to the local planning<br />
authority An investigation and risk assessment must be<br />
undertaken in accordance with the requirements of condition<br />
No.12, and where remediation is necessary a remediation scheme<br />
must be prepared in accordance with the requirements of condition<br />
No.13, which shall be submitted to and approved in writing by the<br />
local planning authority.<br />
Following completion of measures identified in the approved<br />
remediation scheme a verification report must be prepared, which<br />
is subject to the approval in writing of the local planning authority<br />
in accordance with condition No.14.<br />
10
LIST OF BACKGROUND PAPERS<br />
PROPER OFFICER: Group Manager Planning and Building Control<br />
Author: Kurt Russell<br />
ALL BACKGROUND PAPERS OPEN TO PUBLIC INSPECTION at <strong>City</strong><br />
Services & Development Directorate, Civic Centre 4, Much Park Street<br />
and www.coventry.gov.uk<br />
Planning <strong>Application</strong> File: <strong>FUL</strong>/<strong>2011</strong>/<strong>0568</strong><br />
<strong>Coventry</strong> Development Plan 2001<br />
11


