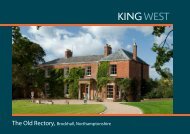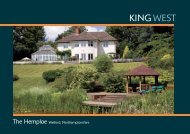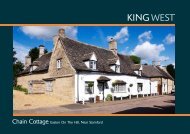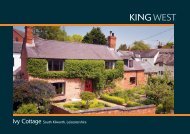The Manor House Medbourne, Leicestershire
The Manor House Medbourne, Leicestershire
The Manor House Medbourne, Leicestershire
Create successful ePaper yourself
Turn your PDF publications into a flip-book with our unique Google optimized e-Paper software.
<strong>The</strong> <strong>Manor</strong> <strong>House</strong> <strong>Medbourne</strong>, <strong>Leicestershire</strong>
<strong>The</strong> <strong>Manor</strong> <strong>House</strong> <strong>Medbourne</strong>, <strong>Leicestershire</strong>, LE16 8DU<br />
Situation<br />
<strong>The</strong> <strong>Manor</strong> <strong>House</strong> stands in an elevated position on the edge of the rural and sought after village of <strong>Medbourne</strong>.<br />
An historic <strong>Manor</strong> <strong>House</strong>, listed Grade II*, with landscaped gardens<br />
and paddock land in this popular south <strong>Leicestershire</strong> village<br />
“<strong>The</strong> rare survival of a late 13th Century or early 14th Century<br />
<strong>House</strong>” Pevsner<br />
• Entrance Porch, Reception Hall, Drawing Room<br />
• Dining Room, Sitting Room<br />
• Study, Breakfast Kitchen, Pantry, Cloakroom<br />
• Boot Room/Laundry Room<br />
• 5 Bedrooms, 2 Family Bathroom,<br />
• Landscaped Gardens, Courtyard, Greenhouse, Wood Store &<br />
Paddock<br />
• Approaching 1.68 acre (.68 Ha)<br />
<strong>Medbourne</strong> sits within the Welland Valley, an area renowned for its outstanding natural beauty. <strong>The</strong> village is a<br />
thriving local community with many events centring on the village hall, the village also benefits from a public<br />
house with tea rooms, restaurant, village shop with post office, sports club with tennis courts, cricket ground,<br />
football pitch and recreational area and fine parish church. <strong>The</strong> nearby market town of Uppingham is some 7<br />
miles to the north and provides a good array of everyday shopping facilities including a weekly market.<br />
<strong>The</strong> main A47 trunk road, which connects Leicester with Peterborough, is set to the north. By rail, London St<br />
Pancras can be reached from Market Harborough or Leicester. <strong>The</strong>re is good access to the east midlands<br />
extensive road network, including the A1, M1, A14, M69 and M6. International air travel is available at East<br />
Midlands Airport, Birmingham, Stansted and Luton.<br />
Sporting and recreational facilities are well represented and include fishing on Eyebrook Reservoir, fishing and<br />
sailing on Rutland Water, golf at Leicester, Luffenham Heath, Kibworth and Market Harborough.<br />
Education establishments are excellent with preparatory at Oakham, Great Glen and Leicester, whilst secondary<br />
is available at Uppingham, Oakham, Leicester, Great Glen, Rugby, Oundle and Stamford.<br />
<strong>The</strong> Property<br />
A fine <strong>Manor</strong> <strong>House</strong>, listed Grade II* and dating from around 1300 with 17th Century additions. Construction is<br />
probably cruck framed and is built of stone elevations under a Collyweston slate roof. A particular feature is the<br />
three single chamfered arches of equal size that divide the reception hall from the drawing room. <strong>The</strong> <strong>Manor</strong><br />
<strong>House</strong> is exceptional for a building of its size in having a clear history of ownership back to Norman times.<br />
An attractive family home, having particularly fine views over the Welland Valley and set in a prominent position,<br />
with 3 reception rooms, study, breakfast kitchen, 5 bedrooms and 2 bathrooms. <strong>The</strong> <strong>Manor</strong> <strong>House</strong> benefits from<br />
mature gardens and paddock, in all about 1.68 acres.<br />
10 Church Square, Market Harborough<br />
<strong>Leicestershire</strong>, LE16 7NB<br />
Tel: 01858 435970 Fax: 01858 435971<br />
Email: enquiries@kingwest.co.uk www.kingwest.co.uk<br />
Land & Estate Agents • Commercial • Town Planning & Development Consultants<br />
Offices – London • Huntingdon • Northampton • Market Harborough • Stamford<br />
From the front of the house double doors lead into the entrance porch with exposed stone walls, a quarry tiled<br />
floor and a timber and part glazed door into the reception hall. Doors lead from the reception hall to the sitting<br />
room, hall, passage way and three single chamfered arched into the drawing room. With a large attractive stone<br />
fireplace, the drawing room benefits from exposed beams, stone mullioned windows with seats to dual aspects<br />
and stairs to the first floor. <strong>The</strong> sitting room has a large stone mullioned window with seat, exposed beams, an<br />
inglenook with stone fireplace, surround and mantle, bookshelves either side. From the reception hall a passage<br />
with windows and an unusual oval alcove (passing place) leads to the cloakroom with W.C and wash basin. Also<br />
leading from the reception hall is the study with a window with deep shelf overlooking the garden. A door leads<br />
from the entrance hall through to the kitchen/breakfast room with doors to the dining room and pantry. <strong>The</strong> dining<br />
room also benefits from views over the Welland Valley and a large exposed beam. <strong>The</strong> pantry has a quarry tiled<br />
floor and a range of shelving. <strong>The</strong> kitchen/breakfast room benefits from windows to dual aspects, a quarry tiled<br />
floor, a range of floor mounted units with solid wood preparation surface over, timber clad walls to dado level, a<br />
butler sink and a stable door to the rear courtyard.<br />
To the first floor are three double bedrooms, one has a stone mullioned window another has a superb vaulted<br />
ceiling with exposed notch-lapped rafters. <strong>The</strong>re are two bathrooms both with a W.C, wash basin and bath, the<br />
other has a separate shower cubicle. To the second floor are two further bedrooms and a spacious landing with<br />
multiple storage cupboards.<br />
<strong>The</strong>se particulars are intended as a guide and must not be relied upon as statements of facts.
THE GARDENS<br />
<strong>The</strong> drive sweeps passed the rear of the house and terminates in<br />
parking for vehicles to the side of the house. From the kitchen the<br />
courtyard is accessed with a boot/utility room, gate onto the drive,<br />
gate to the formal garden and a store. <strong>The</strong> formal garden is laid to<br />
lawn, enclosed by a stone wall and mature hedging with<br />
herbaceous borders, a terrace and a summer house. To the side of<br />
the paddock is a kitchen garden with asparagus bed and fruit<br />
bushes.<br />
Floor Plans<br />
DIRECTIONS<br />
From Market Harborough proceeding in the direction of Uppingham<br />
on the B664. Upon entering the village of <strong>Medbourne</strong>, take the first<br />
turning on the left signposted Uppingham and the second turning<br />
on the right onto <strong>Manor</strong> Road signposted to Nevill Holt. Proceed<br />
along the road and <strong>The</strong> <strong>Manor</strong> <strong>House</strong> is on the left hand side.<br />
VIEWING<br />
<strong>The</strong> property may only be inspected by prior appointment through<br />
the offices of King West, telephone Market Harborough 01858<br />
435970.<br />
Important Notice<br />
King West, their joint Agents (if any) and clients give notice that:<br />
1. <strong>The</strong>se property particulars should not be regarded as an offer, or<br />
contract or part of one. You should not rely on any statements by<br />
King West in the particulars, or by word of mouth or in writing as<br />
being factually accurate about the property, nor its condition or its<br />
value. We have no authority to make any representations or<br />
warranties in relation to the property either here or elsewhere and<br />
accordingly any information given is entirely without responsibility.<br />
2. <strong>The</strong> photographs illustrate parts of the property as were<br />
apparent at the time they were taken. Any areas, measurements<br />
or distances are approximate only.<br />
3. Any reference to the use or alterations of any part of the property<br />
does not imply that the necessary planning, building regulations<br />
or other consents have been obtained. It is the responsibility of a<br />
purchaser or lessee to confirm that these have been dealt with<br />
properly and that all information is correct.<br />
4. King West have not tested any services, equipment or facilities, the<br />
buyer or lessee must satisfy themselves by inspection or otherwise.<br />
March 2012


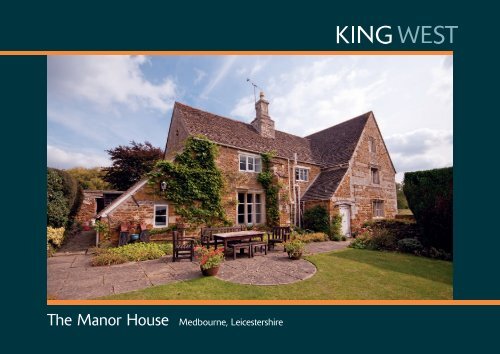
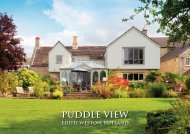
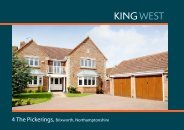
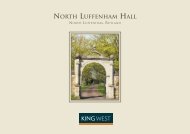
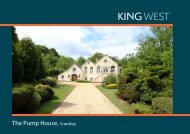
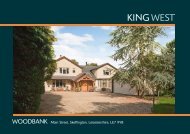
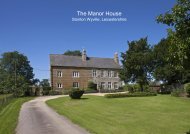
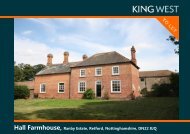
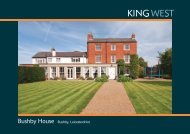
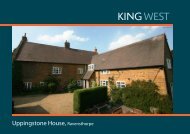
![[document: File]](https://img.yumpu.com/49060670/1/190x135/document-file.jpg?quality=85)
