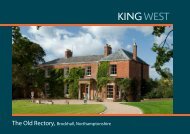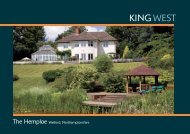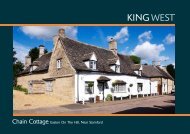Ivy Cottage South Kilworth, Leicestershire
Ivy Cottage South Kilworth, Leicestershire
Ivy Cottage South Kilworth, Leicestershire
- No tags were found...
You also want an ePaper? Increase the reach of your titles
YUMPU automatically turns print PDFs into web optimized ePapers that Google loves.
<strong>Ivy</strong> <strong>Cottage</strong> <strong>South</strong> <strong>Kilworth</strong>, <strong>Leicestershire</strong> LE17 6DYLutterworth 5 miles, Market Harborough 9.5 miles (HSTLondon St Pancras), Rugby 8 miles (HST London Euston),Northampton 21 miles, Leicester 15 miles, M1 (Junction 20) 4.5 miles(All mileages approximate)A period property, extended and refurbished, with south westfacing gardens, sitting in the heart of a popular village• 2 Reception Rooms, Breakfast Kitchen• Conservatory, Utility/Boot Room, Cloakroom• 4 Bedrooms, Bathroom• Study/Bedroom 5• Workshop/Garage• <strong>South</strong> Facing GardensSITUATION<strong>Ivy</strong> <strong>Cottage</strong> is situated in the heart of village of <strong>South</strong> <strong>Kilworth</strong>. The village contains a primary school, publichouse and renowned butchers. <strong>Kilworth</strong> House and <strong>Kilworth</strong> Springs Golf Club are close by. To the norththe nearby town of Lutterworth provides a good array of amenities including leisure centre, primary andsecondary schooling. The major conurbation and city of Leicester lies to the north. The attractive town ofMarket Harborough is set to the east and contains a good range of everyday shopping facilities, together with acommercial centre, leisure centre and golf club. Rugby is some 7 miles distant.Communications in the area are excellent with a mainline train station available from Market Harborough andLeicester reaching London St Pancras in just over one hour and from Rugby to London Euston. The M1 motorwayis accessible at Junction 20 and at Junction 19 the A14, M6 and M1 connect. International air travel is availableat East Midlands Airport, Birmingham, Stansted and Luton.A number of schools are available in the locality with primary within the village. Preparatory education atSpratton, Maidwell and Bilton Grange. Secondary schooling is available at Lutterworth, Rugby, Oundle, Oakham,Uppingham, Northampton and Leicester.THE PROPERTYOccupying a position in the heart of the village, it is believed <strong>Ivy</strong> <strong>Cottage</strong> has 16th century origins, with later 18thcentury additions and was formerly the village Forge. It has been sympathetically extended and refurbishedby the current owners and now offers flexible living accommodation arranged over two floors and benefitsfrom double glazing, gas central heating, period features, exposed beams, open fireplaces, exposed wooden,parquet and tiled floors. In brief the accommodation consists: Entrance hall, two sitting rooms, breakfastkitchen, conservatory, utility/boot room, cloakroom and bedroom with shower cubicle, three further bedrooms,family bathroom and first floor study/bedroom five.10 Church Square, Market Harborough<strong>Leicestershire</strong>, LE16 7NBTel: 01858 435970 Fax: 01858 435971Email: enquiries@kingwest.co.uk www.kingwest.co.ukLand & Estate Agents • Commercial • Town Planning & Development ConsultantsOffices – London • Huntingdon • Northampton • Market Harborough • StamfordThese particulars are intended as a guide and must not be relied upon as statements of facts.Entered via a painted wooden multi paned door, through to an entrance hall (space for a piano) with flagstonefloor, shelving, under-stairs storage cupboard and staircase to first floor. Off the hallway a fireproof safe doorleads to the workshop/garaging, with power/light connected and steps to a cellar, which can double up asa useful work-pit. There is an attractive open fireplace to one of the reception rooms, currently used as adrawing room, with fitted shelves, exposed beam and attractive parquet floor. The principal reception room hasa magnificent inglenook fireplace with bressumer beam over, wood burner and wooden floor. The kitchen has arange of painted floor and wall units, central island unit, granite work surface, fitted dishwasher, fitted refrigerator,stainless steel four burner hob, a Rayburn sits in a grand inglenook and a double oven into brickwork. To onecorner of the kitchen is a wrought iron and timber tread spiral staircase up to the study/bedroom five. A dooropens to useful boarded roof space. The kitchen opens through to the impressive conservatory (currently usedas a dining area) with exposed boards, under-floor heating with double doors to the terrace and views over therear tiered garden. Also on the ground floor, a stable style door from the kitchen leads to a generous utility/bootroom with a range of fitted cupboards, shelving, Belfast sink, marble work-surface, spaces for washing machine,tumble drier, fridge/freezer, tiled floor and door to outside. Off the utility/boot room is a door which leads to a W.C.From the reception hall the stairs rise to the first floor landing with exposed boards. There are four bedroomsand family bathroom. Bedroom one has a shower cubicle, fitted cupboard and wash basin into vanity unit. Thebathroom is fitted with a whirlpool corner bath, separate shower cubicle, wash basin, WC and heated towel rail.There is a linen cupboard on the landing.
OUTSIDE<strong>Ivy</strong> <strong>Cottage</strong> may be accessed to the front via a picket gate, throughthe pretty front gardens, or to the right, along a short driveway andturn left through two grand bespoke wrought iron gates, whichopen to the gravel driveway and up to the garaging/workshop andlandscaped tiered gardens. The front gardens are a delight, withpea gravel dissecting the gardens which have been thoughtfullyand creatively designed by the current owner. The herb garden hasbeen designed to flower with a variation of blanket colours during theyear. To the left of the pathway is a knot garden which is based onthe design used in 16th century Elizabethan England and has takenmany years to reach its current, striking form. The attractive walledrear gardens are in the main laid to lawn with raised brick flowerbeds. Stone steps lead up to a further lawn, edged by herbaceousborders, espaliered apple trees and wooden decked terrace, idealfor entering in summer months.FloorplansVIEWINGThe property may only be inspected by prior appointment throughKing West’s offices, telephone 01858 435970.IMPORTANT NOTICEKing West, their joint Agents (if any) and clients give notice that:1. These property particulars should not be regarded as an offer, or contractor part of one. You should not rely on any statements by King West in theparticulars, or by word of mouth or in writing as being factually accurateabout the property, nor its condition or its value. We have no authority tomake any representations or warranties in relation to the property eitherhere or elsewhere and accordingly any information given is entirely withoutresponsibility.2. The photographs illustrate parts of the property as were apparent atthe time they were taken. Any areas, measurements or distances areapproximate only.3. Any reference to the use or alterations of any part of the property does notimply that the necessary planning, building regulations or other consentshave been obtained. It is the responsibility of a purchaser or lessee toconfirm that these have been dealt with properly and that all information iscorrect.4. King West have not tested any services, equipment or facilities, thebuyer or lessee must satisfy themselves by inspection or otherwise.June 2012


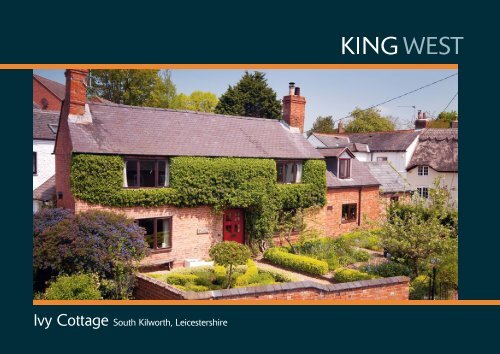
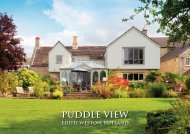
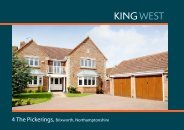
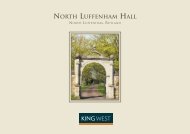
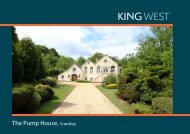
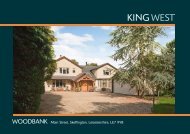
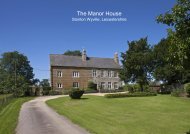
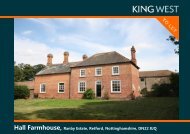
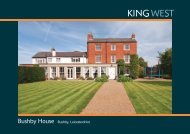
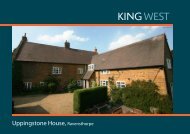
![[document: File]](https://img.yumpu.com/49060670/1/190x135/document-file.jpg?quality=85)
