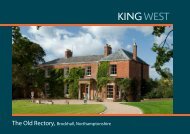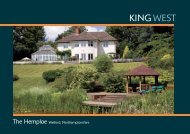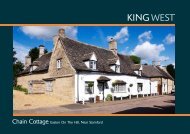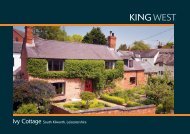Uppingstone House, Ravensthorpe
Uppingstone House, Ravensthorpe
Uppingstone House, Ravensthorpe
- No tags were found...
You also want an ePaper? Increase the reach of your titles
YUMPU automatically turns print PDFs into web optimized ePapers that Google loves.
<strong>Uppingstone</strong> <strong>House</strong>, <strong>Ravensthorpe</strong>
Birklands Hallaton, LeicestershireNorthampton 9 miles (London Euston 1 hour) Wellingborough 14 miles (London StPancras 15 minutes) Market Harborough 10 miles.(All distances approximate)Spacious Grade II listed period property with attractive gardens positioned insought after north Northamptonshire village location.DescriptionEntrance Hall, Ground Floor Shower Room, Dining Room, Sitting Room, Study,Kitchen / Breakfast Room, Laundry Room, Family Room, Five Bedrooms, DressingRoom to Master Bedroom, Two Bathrooms, Two Attic Rooms to the Second Floor.Outbuildings to include Storage Barns, Log Store and Car Port. Mature Gardens andGrounds. In all the plot extends to 0.66 of an acre (0.267 ha)<strong>Uppingstone</strong> <strong>House</strong>, High Street, <strong>Ravensthorpe</strong>, Northamptonshire, NN6 8EHSituationThe sought after village of <strong>Ravensthorpe</strong> is situated approximately nine miles north of Northamptonset amongst undulating countryside. The village is well placed for communications being easilyaccessible to Northampton, Rugby, Market Harborough and Daventry. The A14 (A1/M1 link road) isfour miles to the north of the village. Secondary educaton is provided at the highly regardedGuilsborough School with private establishments available at Spratton Hall School, Maidwell Hall andRugby, Northampton Grammar School in Pitsford and Wellingborough.Train services are available intoLondon Euston with journey times of around one hour from both Northampton and Rugby togetherwith train services into London Euston from Long Buckby. Primary Schooling is available in the nearbyvillages of Guiilsborough and East Haddon and there are a number of recreational sports amenities inthe area to include fishing and sailing at Pitsford Water, golf at Cold Ashby and Church Bramptontogether with a number of attractive walks.The Property<strong>Uppingstone</strong> <strong>House</strong> is an imposing period family home. Dating to the early 18 th Century, <strong>Uppingstone</strong><strong>House</strong> is Grade II Listed and is regarded as being of both architectural and historical importance withlater extensions. In addition to the spacious family living accommodation which requires moderateupdating, there is a detached outbuilding currently comprising log store, two storage barns anddouble width car port. Subject to gaining the necessary planning approvals and consents the buildingcould provide future potential as either ancillary / annexe accommodation to the main house ordomestic office space. A particular feature of the property is the wonderful mature gardens andgrounds which extend to the rear of the house and enjoy a southerly aspect. An inspection is highlyadvised in order to fully appreciate the extent, potential and situation of accommodation on offerwhich extends over three floors.Features of particular note include:• Character features to include exposed timbers and beams, open fireplace set to fomeringlenook and further inglenook recess to the dining room.• Kitchen / Breakfast room comprising fitted base level units, twin sink unit set to tiled worksurfaces, electric cooker point and plumbing for dishwasher.• Highly desirable north Northamptonshire village location.• Detached outbuilding providing potential subject to gaining the necessary planningapprovals and consent.• Extensive gardens and grounds extending to in excess of half an acre.8 Spencer Parade, Northampton, NN1 5AATel: 01604 611930 Fax: 01604 611935Email: enquiries@kingwest.co.uk www.kingwest.co.ukLand & Estate Agents Commercial Town Planning & Development ConsultantsOffices - London Huntingdon Northampton Market Harborough StamfordThese particulars are intended as a guide and must not be relied upon as statements of facts.Your attention is drawn to the important notice at the end of this text.
OutsideA gravelled driveway with wooden gate leads to a rear courtyard area providing off road parking for anumber of vehicles. The gardens and grounds form an attractive setting to <strong>Uppingstone</strong> <strong>House</strong> andcomprise three principal areas which are the main family garden with well stocked flower and shrubborders and paved patio area, orchard and lower laid to lawn area which was formerly used as a tenniscourt.DirectionsProceed out of Northampton in a northerly direction along the A5199 Welford Road and proceedthrough the village of Chapel Brampton. Upon entering the village of Spratton take the second leftsigned <strong>Ravensthorpe</strong>. Continue into <strong>Ravensthorpe</strong> along the Teeton Road and into High Street.<strong>Uppingstone</strong> <strong>House</strong> can be seen on the left hand side.Tenure and PossessionThe property is for sale freehold with vacant possession upon completionFixtures and FittingsAll items are normally designated as tenants fixtures and fittings are specifically excluded from thesale unless mentioned in these particulars.Local AuthorityDaventry District CouncilTel: 01327 871100OutgoingsCouncil Tax Band GCostings for 2011/ 2012: £2,287.05The property may only be inspected by prior appointment through the offices of King WestImportant NoticeKing West, their joint Agents (if any) and clients give notice that: 1. These property particulars shouldnot be regarded as an offer, or contract nor part of one. You should not rely on any statements by KingWest in the particulars, or by word of mouth or in writing as being factually accurate about theproperty, nor its condition or its value. We have no authority to make any representations orwarranties in relation to the property either here or elsewhere and accordingly any information givenis entirely without responsibility. 2. The photographs illustrate parts of the property as were apparentat the time they were taken. Any areas, measurements or distances are approximate only. 3. Anyreference to the use or alterations of any part of the property does not imply that the necessaryplanning, building regulations or other consents have been obtained. It is the responsibility of apurchaser or lessee to confirm that these have been dealt with properly and that all information iscorrect. 4. King West have not tested any services, equipment or facilities, the buyer or lessee mustsatisfy themselves by inspection or otherwise.
Floorplans


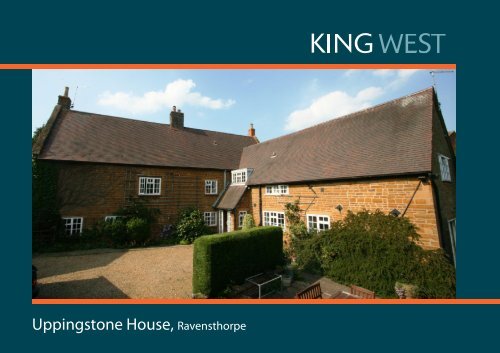
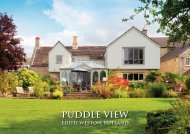
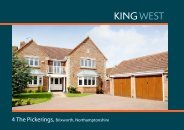
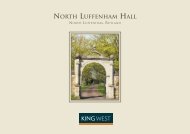
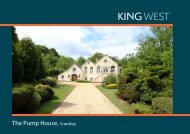
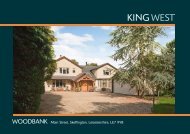
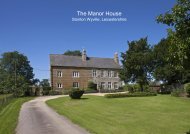
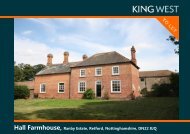
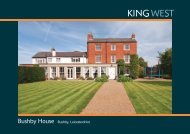
![[document: File]](https://img.yumpu.com/49060670/1/190x135/document-file.jpg?quality=85)
