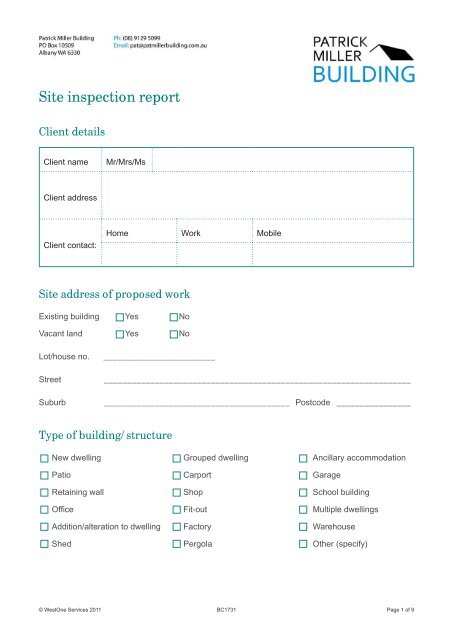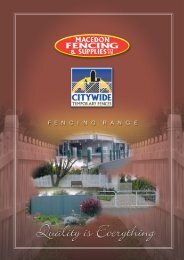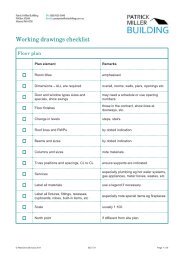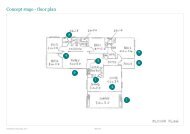Site inspection report â blank - Mekel
Site inspection report â blank - Mekel
Site inspection report â blank - Mekel
You also want an ePaper? Increase the reach of your titles
YUMPU automatically turns print PDFs into web optimized ePapers that Google loves.
<strong>Site</strong> <strong>inspection</strong> <strong>report</strong><br />
Client details<br />
Client name<br />
Mr/Mrs/Ms<br />
Client address<br />
Client contact:<br />
Home Work Mobile<br />
<strong>Site</strong> address of proposed work<br />
Existing building Yes No<br />
Vacant land Yes No<br />
Lot/house no.<br />
Street<br />
Suburb<br />
________________________<br />
___________________________________________________________________<br />
_________________________________________ Postcode _________________<br />
Type of building/structure<br />
New dwelling Grouped dwelling Ancillary accommodation<br />
Patio Carport Garage<br />
Retaining wall Shop School building<br />
Office Fit-out Multiple dwellings<br />
Addition/alteration to dwelling Factory Warehouse<br />
Shed Pergola Other (specify)<br />
© WestOne Services 2011 BC1731 Page 1 of 9
Copy of certificate of title provided<br />
Yes<br />
No<br />
Easements (detail): ______________________________________________________________<br />
Covenants (detail): ______________________________________________________________<br />
Office reference<br />
Client reference number: ________________________<br />
<strong>Site</strong> notes<br />
Boundary pegs found<br />
Front left<br />
Front right<br />
Rear left Rear right Truncation<br />
Other (detail): ___________________________________________________________________<br />
Correct lot identified according to title<br />
Yes<br />
No<br />
Re-survey/re-peg required<br />
Yes<br />
No<br />
Kerbing required<br />
Yes<br />
No<br />
Mountable type kerbing<br />
Non-mountable type kerbing<br />
Kerbing in good condition<br />
Kerbing in poor condition Number of cracks: 8<br />
Pieces missing: 2<br />
Will a kerbing bond be required? Yes No<br />
© WestOne Services 2011 BC1731 Page 2 of 9
Footpath<br />
Yes<br />
No<br />
Footpath in good condition<br />
Footpath in poor condition Number of cracks: 5<br />
Pieces missing: NIL<br />
Will a footpath bond be required? Yes No<br />
Verge trees (detail on site plan)<br />
Yes<br />
No<br />
Will a bond be required to store materials on the verge (detail on site plan)? Yes No<br />
Check soil type (visual check only)<br />
Sand Clay Gravel Rock Limestone<br />
Other (specify): _________________________________________________________________<br />
Soil test to be performed?<br />
Yes<br />
No<br />
Vegetation removal (estimation)<br />
Trees (chainsaw) lopping, remove from site<br />
Shrubs (number of truck loads approx.):<br />
_______________________________________<br />
Rubbish (skip bin required)<br />
Top soil to be stockpiled to back of lot<br />
Rock removal (detail on site plan)<br />
Outcrops of rock present (m³ of rock approx.):<br />
_______________________________________<br />
Type of sewerage disposal<br />
Deep sewer (check for required fall)<br />
Alternative disposal system (detail):<br />
Septic tank and leach drains<br />
_______________________________________<br />
© WestOne Services 2011 BC1731 Page 3 of 9
Property fencing<br />
Is fencing present? Yes No<br />
Fence/s in good condition<br />
Fence/s in poor condition (describe):<br />
Fence/s to the (detail):<br />
_______________________________________<br />
_______________________________________<br />
Existing retaining walls (detail on site plan)<br />
Yes<br />
No<br />
Condition of wall/s (describe):<br />
Retaining walls to the (detail):<br />
_______________________________________<br />
_______________________________________<br />
Existing structures on boundaries (adjoining property – detail on site<br />
plan)<br />
Yes<br />
No<br />
Existing services (detail on site plan)<br />
Overhead power Gas Council drainage<br />
Sewer Fire Water<br />
Communication Reticulated water Underground power<br />
Access to site (detail on site plan)<br />
Good access<br />
Poor access (describe):<br />
_______________________________________<br />
Will a temporary access be required? Yes No<br />
Crossover required<br />
Yes<br />
No<br />
Are there services required where the crossover is located (detail on site plan)? Yes No<br />
© WestOne Services 2011 BC1731 Page 4 of 9
Type of earthworks<br />
© WestOne Services 2011 BC1731 Page 5 of 9
Is it a wet building site?<br />
Yes<br />
No<br />
Council stormwater drainage system available<br />
Stormwater to be contained on site (eg soak wells)<br />
Finished floor levels to be raised<br />
Yes<br />
No<br />
200 mm<br />
Retaining walls required<br />
Yes<br />
No<br />
< 1.0 m > 1.0 m<br />
Structural engineer details required<br />
Yes<br />
No<br />
Demolition required (detail on site plan)<br />
Yes<br />
No<br />
Whole of building<br />
Part of building<br />
<strong>Site</strong> measurements<br />
Proposed m² of building (m²)<br />
Existing side boundaries setback measured at (m)<br />
Proposed setback to rear boundary is measured<br />
at (m)<br />
Distance from existing building to proposed building<br />
measured at (m)<br />
© WestOne Services 2011 BC1731 Page 6 of 9
Pitch of existing roof measured at (m)<br />
Height of finished floor level to proposed building<br />
measured at (m)<br />
Distance to other existing outbuildings/structures<br />
measured at (m):<br />
1. patio<br />
2. shed<br />
3. swimming pool/s<br />
4. gazebo<br />
5. retaining walls<br />
6. other (specify)<br />
Distance to any easements measured at (m)<br />
Distance to any services measured at (m):<br />
1. sewer<br />
2. septic tank<br />
3. leach drain<br />
4. power supply<br />
5. other(detail)<br />
© WestOne Services 2011 BC1731 Page 7 of 9
Comments<br />
© WestOne Services 2011 BC1731 Page 8 of 9
<strong>Site</strong> plan<br />
Legend<br />
© WestOne Services 2011 BC1731 Page 9 of 9





