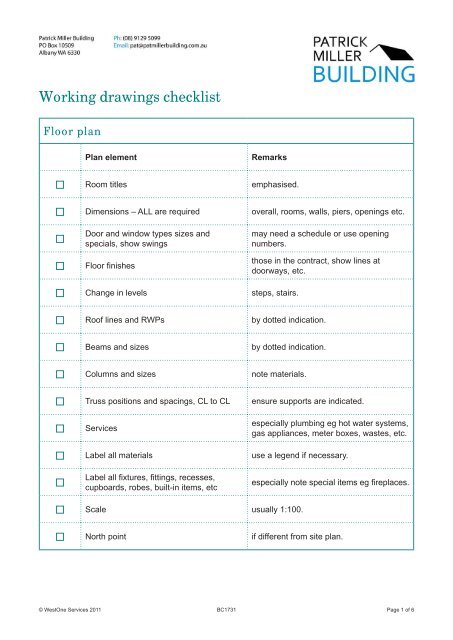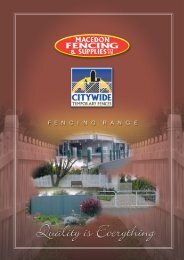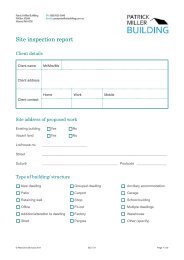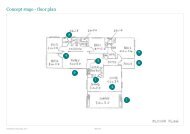Create successful ePaper yourself
Turn your PDF publications into a flip-book with our unique Google optimized e-Paper software.
<strong>Working</strong> <strong>drawings</strong> <strong>checklist</strong><br />
Floor plan<br />
Plan element<br />
Remarks<br />
Room titles<br />
emphasised.<br />
Dimensions – ALL are required<br />
Door and window types sizes and<br />
specials, show swings<br />
Floor finishes<br />
Change in levels<br />
overall, rooms, walls, piers, openings etc.<br />
may need a schedule or use opening<br />
numbers.<br />
those in the contract, show lines at<br />
doorways, etc.<br />
steps, stairs.<br />
Roof lines and RWPs<br />
by dotted indication.<br />
Beams and sizes<br />
by dotted indication.<br />
Columns and sizes<br />
note materials.<br />
Truss positions and spacings, CL to CL<br />
Services<br />
Label all materials<br />
Label all fixtures, fittings, recesses,<br />
cupboards, robes, built-in items, etc<br />
ensure supports are indicated.<br />
especially plumbing eg hot water systems,<br />
gas appliances, meter boxes, wastes, etc.<br />
use a legend if necessary.<br />
especially note special items eg fireplaces.<br />
Scale usually 1:100.<br />
North point<br />
if different from site plan.<br />
© WestOne Services 2011 BC1731 Page 1 of 6
Elevations<br />
Plan element<br />
Draw all four<br />
FL to CL heights<br />
Remarks<br />
and parts thereof if necessary –<br />
eg internal courts.<br />
continuous through the elevations.<br />
GL original and finished<br />
indicate cut and fill.<br />
Footings – show dotted<br />
particularly if stepped.<br />
Door and windows<br />
as for floor plan.<br />
Course heights of openings<br />
starting with 0 c , FL, head heights etc.<br />
Columns, beams, steps<br />
materials and sizes.<br />
Roof material and pitch<br />
include RWPs.<br />
Overhangs dimensioned<br />
eg eaves, gables.<br />
Meter boxes<br />
electricity and gas.<br />
All materials noted<br />
eg gable ends.<br />
Chimneys, major flues<br />
from fire places.<br />
Title elevations to suit NP<br />
Scale Usually 1:100.<br />
© WestOne Services 2011 BC1731<br />
Page 2 of 6
Section<br />
Plan element<br />
Draw at least one through the most<br />
informative construction<br />
FL to CL heights<br />
FL floor level<br />
CL ceiling level<br />
GL original and finished<br />
Footings<br />
Remarks<br />
If a large scale section is drawn also show<br />
a simple 1:100.<br />
line section up with an elevation.<br />
full details required.<br />
Door and windows in walls<br />
refer to BC chart and/or reference.<br />
Label rooms in section<br />
Wall finishes<br />
internally and externally.<br />
Roof construction<br />
Note beams, trusses, pitch materials,<br />
overhangs, etc.<br />
full details required.<br />
all sizes, spacings etc.<br />
Scale usually 1:100.<br />
© WestOne Services 2011 BC1731<br />
Page 3 of 6
Site plan<br />
Plan element<br />
Remarks<br />
Site size<br />
in metres, note angles if known.<br />
Datum and site levels<br />
Label all buildings on the site – emphasis<br />
on the contract building<br />
Setbacks<br />
Driveways, paths, walls, banks, pergolas<br />
etc in the contract<br />
Clothes line<br />
assume one if necessary.<br />
existing and new.<br />
ie blackline it and hatch it.<br />
to residential design codes.<br />
usually have less emphasis.<br />
if in contract.<br />
Fencing – new and existing<br />
Trees, plants, etc to be saved<br />
Trees, rocks, etc to be removed<br />
indicate material and height.<br />
note how they are actually marked on the<br />
site.<br />
note what is to be done with the holes.<br />
Scale usually 1:200.<br />
North point<br />
© WestOne Services 2011 BC1731<br />
Page 4 of 6
Footing plan<br />
Sometimes required where it is not obvious from the floor plan as to the footing layout, dimensions<br />
overall widths, setbacks etc.<br />
Plan element<br />
Remarks<br />
Piers, pads, stumps, etc<br />
ie isolated footings.<br />
Location of steps in footings<br />
Floor construction<br />
relate to elevations.<br />
note materials, refer to sections and/or<br />
details.<br />
Scale usually 1:100.<br />
Footing details<br />
Plan element<br />
A frequent requirement of councils – may<br />
need the back up of S Eng. <strong>drawings</strong><br />
Show all sizes, materials<br />
reinforcement.<br />
Remarks<br />
if special requirements necessary, refer to<br />
SE <strong>drawings</strong>.<br />
must be to Building Code of Australia.<br />
Indicate relationship to FGL and FL<br />
Indicate DPC and 0 c<br />
if related to coursing.<br />
Scale usually 1:10.<br />
© WestOne Services 2011 BC1731<br />
Page 5 of 6
General<br />
Plan element<br />
Remarks<br />
As this is a working drawing it must<br />
contain all the necessary construction<br />
information or at least refer to where it is<br />
eg specification<br />
• Label all parts.<br />
• Note all scales.<br />
• Legends if used.<br />
• Drawing title.<br />
Clients’ name and address<br />
ie of project.<br />
Draftsman’s name and date drawn.<br />
Remember, be specific and detailed with working drawing information.<br />
© WestOne Services 2011 BC1731<br />
Page 6 of 6





