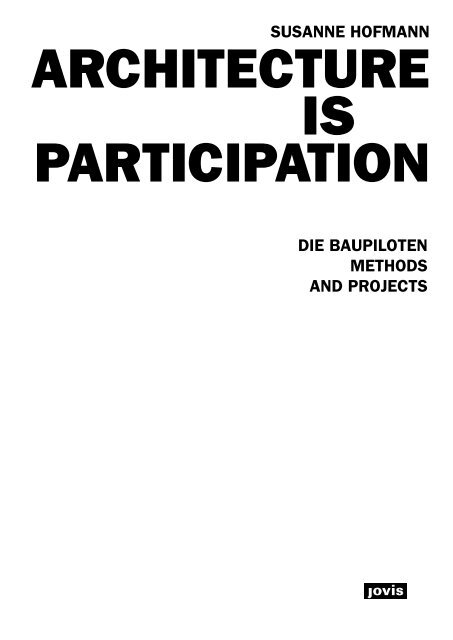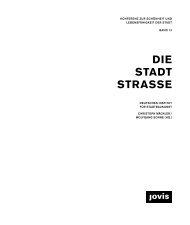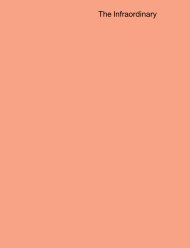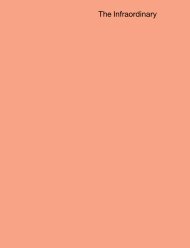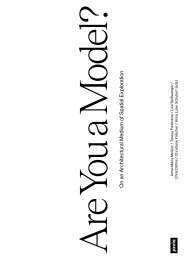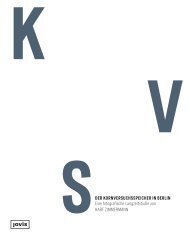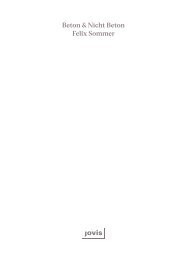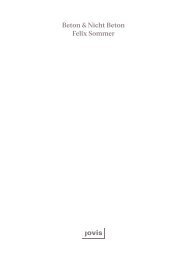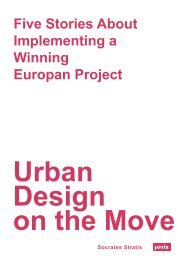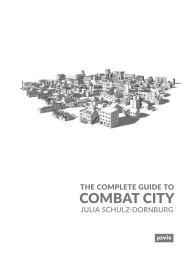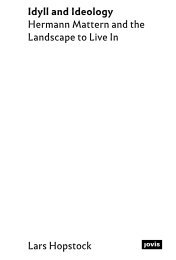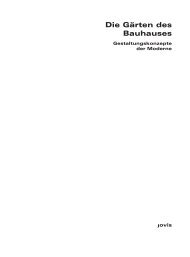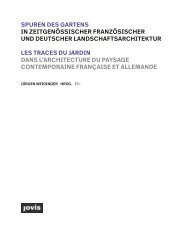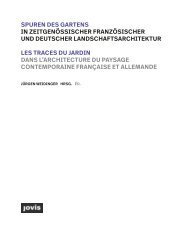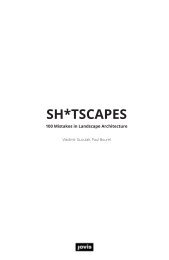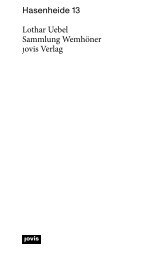Architecture is Participation
978-3-86859-347-1
978-3-86859-347-1
You also want an ePaper? Increase the reach of your titles
YUMPU automatically turns print PDFs into web optimized ePapers that Google loves.
SUSANNE HOFMANN<br />
ARCHITECTURE<br />
IS ----<br />
PARTICIPATION<br />
DIE BAUPILOTEN<br />
METHODS<br />
AND PROJECTS
ARCHITECTURE IS PARTICIPATION<br />
The spectacular demonstrations held against the renovation project for the Stuttgart Central<br />
Station “Stuttgart 21” weren’t the first time in Germany it became clear that people not only<br />
want to have a say in the design of their built environment, but that they want to participate in it<br />
as well. Our democracy <strong>is</strong> experiencing change. Establ<strong>is</strong>hed political dec<strong>is</strong>ion-making structures<br />
are being questioned, new participation processes in the design of public buildings are being<br />
tested, and a new design planning culture <strong>is</strong> being demanded. What does th<strong>is</strong> mean for city<br />
planning, urban development, and architecture?<br />
How should planners and architects respond to these challenges? What do they mean for the<br />
architect’s understanding of their professional role? Architects can no longer ignore these<br />
questions without being accused of arrogance. Whether or not they open up to a participatory<br />
process has become an ex<strong>is</strong>tential question, because users’ knowledge about the use and<br />
experience of spaces offers fundamental insight for architects throughout the design process.<br />
But what does participation mean prec<strong>is</strong>ely? Does it waste or save time? Does it cost or save money?<br />
How does participation work? Where and when <strong>is</strong> the user involved? How do the desires of users<br />
become built spaces? What effect does participation have? Does it create user identification with the<br />
architecture? Does it create social cohesion? Who <strong>is</strong> afraid of participation?<br />
<strong>Architecture</strong> Is <strong>Participation</strong> gives possible answers to these questions. The book <strong>is</strong> divided<br />
into three parts: the introduction gives an overview of h<strong>is</strong>torical and current participative<br />
design strategies. Next, the design methods of Die Baupiloten architectural office are explained<br />
in the form of method modules presented as a kind of game manual. These modules cover a<br />
wide range of participation possibilities, which above all cons<strong>is</strong>t of communication about and<br />
through atmospheres. Finally, the international projects designed and built by Die Baupiloten<br />
office using these methods are presented. They show how soph<strong>is</strong>ticated architecture, which <strong>is</strong><br />
highly regarded by its users, can emerge through participation.<br />
<strong>Architecture</strong> <strong>is</strong> <strong>Participation</strong> addresses everyone who <strong>is</strong> situated in a democratic design and<br />
build culture and wants to know exactly what participation in architectural design and planning<br />
<strong>is</strong> all about.<br />
Prof. Dr.-Ing. Susanne Hofmann,<br />
Berlin, 2014<br />
5
PARTICIPATION AND ARCHITECTURE<br />
THE POTENTIAL OF A PARTICIPATORY DESIGN PROCESS<br />
Democratic societies, which cons<strong>is</strong>t more and more of emancipated people, strongly demand<br />
participation in the design of their built environment. <strong>Participation</strong> <strong>is</strong> becoming increasingly<br />
relevant for the architectural design process, while at the same time, the role of the architect as<br />
an expert <strong>is</strong> being called into question. Architects frequently have to contend with allegations<br />
that their work <strong>is</strong> too detached from client and user expectations, and only follows their own<br />
principles. Whether architects <strong>is</strong>olate and thus expose themselves to accusations of arrogance<br />
and self-indulgence, or whether they open up to users in a participatory design process has<br />
become an ex<strong>is</strong>tential question. For if it <strong>is</strong> assumed that the quality of architecture <strong>is</strong> evaluated<br />
based on its sustainable usability and the degree of the user’s identification with the building,<br />
then high priority must be given to users’ participation in the design of their environment.<br />
Laypeople’s understanding of the use and experience of space presents the architect with a<br />
foundation of knowledge for the architectural design process. Therefore, the process should be<br />
built upon a viable communication between architect and users.<br />
In the general practice of an architectural firm, working with users should be considered an<br />
essential part of the design investigations, and thus an extension of the architect’s sphere of<br />
activity. Because th<strong>is</strong> <strong>is</strong> not stipulated in the German Fee Structure for Architects and Engineers<br />
(HOAI), it <strong>is</strong> not accordingly remunerated, and must therefore be negotiated separately with<br />
the client. The German Federal Building Code only requires that people be informed about the<br />
project (Building Code § 3.1), but does not stipulate or plan for their participation. As a result,<br />
participation as a potential for better and more appropriate architecture <strong>is</strong> seldom used, or <strong>is</strong><br />
performed in a casual and poorly planned manner, which only confirms prejudices regarding<br />
its ineffectiveness. Token participation, participation as an end in itself, participation not being<br />
economically viable—these are just some of the concerns surrounding participation processes.<br />
Not only do increasing protests against construction projects call for early user involvement, but<br />
well-planned participation can also contribute significantly to a high-quality built environment<br />
and an increased sense of belonging. As a result, the <strong>is</strong>sue of participation plays a central role in<br />
wide-ranging d<strong>is</strong>cussions among experts about the use of “Stage Zero,” which serves as a pre-<br />
HOAI work stage. For the building of schools, the Montag Stiftungen (Montag Foundations)<br />
define Stage Zero as the “preparation and development stage … for the educational, spatial,<br />
economic and urban requirements in each school building project ... [it] includes a thorough<br />
assessment of all relevant data, the development of robust usage scenarios and organizational<br />
models for the pending construction project.”[1] Yet, Stage Zero <strong>is</strong> usually considered in<br />
<strong>is</strong>olation from the rest of the design process, with other architectural firms or project developers<br />
assigned th<strong>is</strong> task, rather than the architect responsible for the project. For instance, the Montag<br />
Stiftungen recommend external, separately comm<strong>is</strong>sioned school design consultants.<br />
Our particular approach to participation provides close collaboration between user, client,<br />
and architect through several stages of the design process. For the architect, openness to the<br />
users’ w<strong>is</strong>hes <strong>is</strong> a prerequ<strong>is</strong>ite for targeted communication and observation of their everyday<br />
life. Strategic processes have to be designed to overcome communication barriers, and put into<br />
place user-specific, low-threshold levels of interaction that could potentially be developed by a<br />
“translator.” Th<strong>is</strong> can be a specially trained staff, or—when working with adolescents—young<br />
8
people who are in touch with their world, and thus able to mediate between them and the architect.<br />
User participation should be understood as part of the foundation of a design proposal, not as<br />
an irritation or “dilution” of the “pure” idea. It provides a robust foundation leading to a design<br />
that <strong>is</strong> highly relevant in terms of use, and to an increased sense of belonging. Significant conflicts<br />
that otherw<strong>is</strong>e wouldn’t ar<strong>is</strong>e until construction or after completion of the building can be<br />
identified during the design stage. A key element <strong>is</strong> the establ<strong>is</strong>hed trust between user, client, and<br />
architect—whose relationships with each other should be evenly balanced, as in an equilateral<br />
triangle. A basic requirement here <strong>is</strong> the willingness of the client, the responsible body, or simply<br />
the investor to engage in participatory methods and consider user participation worthwhile. At<br />
the same time, users also need to believe in their own self-efficacy. Only when these conditions<br />
are met can the collaboration between the architect, user, and client be productive.<br />
The prec<strong>is</strong>e exploration of users’ needs and ideas regarding the use of buildings, as well as<br />
effectual communication between laypeople and architects are important foundations for the<br />
design quality and sustainable use of buildings, which <strong>is</strong> expressed by the sat<strong>is</strong>faction of their<br />
users. The increased identification with the building contributes to a sense of well-being, which<br />
in the example of schools and kindergartens, results in an added pedagogical value. Identifying<br />
with the building can also improve social relations—for example, in housing. Through the<br />
increased user sat<strong>is</strong>faction with a building that responds to their demands, it can potentially<br />
lead to a more careful use of the space and thereby reduce repair and renovation costs. Hence,<br />
participation also has an economically relevant added value. While participation may be<br />
a challenge for society in general, in the manageable group of people involved in a building<br />
project, agreement that minimizes the potential for conflict and the associated costs and time<br />
can be reached.<br />
The extent to which users are involved in the design and building process, how and which<br />
processes they participate in, and who <strong>is</strong> actually defined as a user determines the intensity and<br />
quality of the participation process. Several groups may use a public building in different ways,<br />
but they should all have a say when it comes to the future of their built environment. People’s<br />
often implicit knowledge about spatial qualities and their demands on the use and the experience<br />
of space <strong>is</strong> a social potential that must be taken into account in architecture. <strong>Participation</strong> <strong>is</strong> also<br />
a challenge for architects and their designs, because potential conflicts between stakeholders<br />
and their differing needs entail r<strong>is</strong>k and uncertainty. Therefore, consensus—and the question<br />
of whether it <strong>is</strong> achievable or desirable—<strong>is</strong> a key <strong>is</strong>sue in participation theories. The role the<br />
architect plays in a participatory design process <strong>is</strong> at <strong>is</strong>sue, like that of the future user, because<br />
participation <strong>is</strong> still perceived by many architects and clients to be d<strong>is</strong>ruptive as well as too timeconsuming<br />
and costly.<br />
Consequently, participation <strong>is</strong> not least a challenge to the self-image of architects, because a<br />
participatory design and building process may demand new production methods and new<br />
building aesthetics. In return, we can expect an architecture corresponding more to usage<br />
requirements than conventional approaches based frequently on assumptions of usage. Even<br />
if the intention of the latter may seem considerate, the problem with th<strong>is</strong> approach—apart<br />
from the danger of not considering the actual users’ interests—<strong>is</strong> that to the users it <strong>is</strong> always<br />
somewhat overbearing and confining, sometimes even aggressive. Essential here <strong>is</strong> a transparent<br />
and well-mediated design approach that makes the importance of the “people” (in the sense of<br />
the Austrian sociolog<strong>is</strong>t Helga Nowotny) v<strong>is</strong>ible in the design process.[2]<br />
9
Yona Friedman, 1974 MY GUIDE: HOW CITY DWELLERS CAN PLAN THEIR BUILDINGS AND CITIES THEMSELVES<br />
A. Another story of the residents of another new d<strong>is</strong>trict. B. Each of us had an idea of our own home. C. But our<br />
architect didn’t even l<strong>is</strong>ten to us. He had studied how the “average man” behaves<br />
In the current German debate, the participation of architectural laypeople in shaping their built<br />
environment <strong>is</strong> still limited to citizen participation in urban regeneration and development<br />
processes, such as public hearings.[3] <strong>Participation</strong> in the architectural design of their<br />
immediate environment often remains ignored. Architects barely participate in these debates,<br />
frequently retreating with their design expert<strong>is</strong>e and limiting themselves to the moderation or<br />
organization of architectural processes and related dec<strong>is</strong>ions. Hence, design <strong>is</strong> often considered a<br />
field of subordinate aesthetic choices. But how can we design and build architecture that fulfills<br />
the Vitruvian principles of durability, utility, and beauty? A utility that <strong>is</strong> not only measured in<br />
terms of functionality, but also in terms of enhancing atmospheric qualities that support the use<br />
and give users the opportunity to identify with the architecture?<br />
All of these <strong>is</strong>sues ra<strong>is</strong>e specific questions for the design process:<br />
1. How can the insights gained from user participation be integrated profitably in the<br />
architectural design process?<br />
2. What form should the communication take between users, clients, and architects, so that th<strong>is</strong><br />
process <strong>is</strong> a productive one and architecture laypeople feel they can participate on equal terms?<br />
3. And how can the design be realized so that the users’ w<strong>is</strong>hes are really fulfilled—without<br />
substantial curtailments and despite other parameters, such as low construction budgets,<br />
building regulations, and mandatory standards?<br />
10
To d<strong>is</strong>cuss th<strong>is</strong> in more detail, a glimpse into the h<strong>is</strong>tory of participation and its potential<br />
<strong>is</strong> presented below, and the question of specific user and architectural knowledge and what<br />
successful communication in a participatory process looks like <strong>is</strong> examined more closely. In<br />
addition, the potential of a successful participatory process <strong>is</strong> presented in reference to Die<br />
Baupiloten’s method and realized projects, which works by employing communication about<br />
and through atmospheres.<br />
PARTICIPATION IN THE ARCHITECTURAL DESIGN PROCESS<br />
—A REVIEW<br />
“The authority and the elit<strong>is</strong>t status of the architect” are not going to last any longer. Already in<br />
the nineteen-sixties, th<strong>is</strong> statement attested to a mindset that vehemently abandoned “aesthetic<br />
expert knowledge” and, among other things, led sociolog<strong>is</strong>t Lucius Burkhardt to call for the<br />
inclusion of the user in the planning processes.[4] In th<strong>is</strong> context, some forty years later, Brit<strong>is</strong>h<br />
architect and author Jeremy Till talks about users’ desires encroaching upon the comfort zone of<br />
architects.[5] That they would adhere to an idealized—one might even say narrowed—idea of the<br />
principles of durability, utility, and beauty establ<strong>is</strong>hed by Vitruvius, which would be challenged<br />
in its purity by a participatory process. The principle of usefulness, at any rate, <strong>is</strong> undermined<br />
when the communication process between architect and client or users <strong>is</strong> dysfunctional, and<br />
architects believe they know what users need better than the users themselves. Therefore, Till<br />
calls for a credible integration of users’ requirements and their concerns.[6]<br />
DESIGN TRANSPARENCY<br />
The “Design Methods Movement” represents an important attempt to integrate participation<br />
in a systematic planning process. Founded in the US during the early nineteen-sixties in<br />
Berkeley, California—by the Brit<strong>is</strong>h and US-American architects Chr<strong>is</strong>topher Alexander,<br />
Bruce Archer, John Chr<strong>is</strong> Jones, and German design theor<strong>is</strong>t Horst Rittel, among others—<br />
the Design Methods Movement embraced the desire to integrate users’ needs in the design,<br />
and to make them transparent in a participatory process. Generally, the Brit<strong>is</strong>h—but also the<br />
German debate in the late nineteen-sixties and the early nineteen-seventies—was driven by<br />
the question of how a design methodology could be made accessible to laypeople through a<br />
process of systematization. The aim of a design striving for objectivity and high rationality<br />
of thought presented an opportunity to defy subjective, emotional, and intuitive factors in<br />
order to make the design process comprehensible to outsiders—in other words, the users. The<br />
representatives of the Design Methods Movement agreed that the opacity of the design process<br />
prevented participation. It was thought that using computers could give a larger group of<br />
participants direct influence on the design of their environment, or even enable them to design<br />
entire buildings. Till criticizes the approach of the Design Methods Movement, because he sees a<br />
fundamental contradiction between the seemingly authoritarian aesthetics and high economic<br />
and technical expense on the one hand, and the social reality on the other.[7] A transparent<br />
design process alone was not enough to enable laypeople or users to participate, since the<br />
drawings and technical information produced in a streamlined planning process are ultimately<br />
11
eflective process. That implies: the users of architecture—which generally includes all members<br />
of society, and especially those who are affected by the design—can contribute along with the<br />
client to the substantial knowledge gained during the design process. According to Nowotny,<br />
they are stakeholders with diverse knowledge who actively contribute their expert<strong>is</strong>e. Nowotny<br />
refers to knowledge acquired in exchanges in such groups as “socially robust” and describes<br />
the space of the exchange as the “agora;”[44] by which she means a social space based on the<br />
perception of a classical Greek city market square whereby, in the original democratic sense, the<br />
w<strong>is</strong>hes, desires, and needs are articulated resulting in different v<strong>is</strong>ions, values, and alternatives.<br />
SOCIALLY ROBUST KNOWLEDGE<br />
Applied to the architectural design process, user participation can contribute socially robust<br />
knowledge to the design—i.e., Mode 2 Knowledge—as well as a shared understanding of the<br />
users’ needs and expectations. If one accepts the agora as the bas<strong>is</strong> for participatory design, the<br />
question of the architect’s role ar<strong>is</strong>es once more. They are the mediator and translator in the<br />
design process for the architectural requirements and w<strong>is</strong>hes stipulated by the agora, whereby<br />
a new dimension in the participatory architectural design can be achieved. The dec<strong>is</strong>ive factor<br />
<strong>is</strong> communication between the architect and users, which allows users to articulate their w<strong>is</strong>hes<br />
and ideas, thus enabling the architect to comprehend and thereby integrate them into the<br />
design. At the same time, the architect should be given the opportunity to comprehensively<br />
convey their design approach to the users, in order to lay the foundations for a successful<br />
participatory design process.<br />
COMMUNICATION BETWEEN ARCHITECTS AND USERS<br />
The relationship between people and their built environment <strong>is</strong> determined by experiences of<br />
appropriation and the use of buildings. The users must, however, be in a position to feel able<br />
to formulate their demands regarding spatial aspirations; the architect, in turn, must be able to<br />
present the appropriate design responses. To th<strong>is</strong> end, they might have to look for adequate new<br />
forms and means of communication, because looking at the prevailing communication between<br />
architect and client or user, there are a number of shortcomings to eliminate or overcome. In<br />
general, the understanding <strong>is</strong> based upon architectural drawings, models, and the d<strong>is</strong>course about<br />
the design. Yet, in most cases th<strong>is</strong> only represents an image of a space, not its intended effect.<br />
There are fundamental problems affecting the communication between architects and laypeople,<br />
including: their differing knowledge of construction, divergent assessments of architectural<br />
qualities, and a clichéd preconception of the respective partners. Studies from psychological,<br />
sociological, and pedagogical points of view have dealt with architecture, space, its experience,<br />
and its appropriation by laypeople, and found that th<strong>is</strong> harbors particularly relevant insights<br />
for architectural design. Sociolog<strong>is</strong>t Daniela Rätzel d<strong>is</strong>covered in her studies that the general<br />
difference in their respective approaches <strong>is</strong> that architects predominantly dealt with the materiality<br />
and building conditions in order to initiate the design process, while in contrast, the user initially<br />
explored the room or building’s atmosphere and then considered the programming of the<br />
spaces.[45] Users initially always construct a situational social space from the physical space.[46]<br />
20
Architects ought to recognize these scientific findings and take them seriously. Their efforts to<br />
communicate their architectural philosophies through the effective use of popular media, through<br />
increased marketing efforts, or initiatives in school education fail if it <strong>is</strong> simply about trying to<br />
educate laypeople to conform to architects’ ideas. Initiatives aimed at strengthening the sense of<br />
space and the engagement with space are more prom<strong>is</strong>ing, because they respond to the laypeople’s<br />
understanding of architecture and its appropriation, rather than trying to educate them.<br />
SHARED REALITIES & STORYTELLING<br />
In th<strong>is</strong> sense, the close proximity of the architects to everyday life <strong>is</strong> stipulated by Giancarlo<br />
De Carlo as an essential part of co-housing projects. Th<strong>is</strong> <strong>is</strong> evident in the “Sarg Fabrik”—a<br />
project in Vienna implemented by BKK-3, a group of Austrian architects. The design-build<br />
program “Rural Studio,” launched by Samuel Mockbee in 1993 at Auburn University in the US,<br />
encourages living close to the client for several weeks to understand their needs and determine<br />
their w<strong>is</strong>hes. However, it <strong>is</strong> not always feasible to facilitate such an intense proximity between<br />
architect and their clients, meaning that alternative communication strategies need to be<br />
developed in order to derive the users’ w<strong>is</strong>hes and translate them into architecture. Alternative<br />
methods have therefore emerged, such as games developed for the urban planning area, the<br />
aforementioned AOC’s planning games, or the “playing cards” from the German-Brit<strong>is</strong>h<br />
architectural firm offsea (office for socially engaged architecture). Digital data processes have<br />
become viable for participatory tools, since the significant evolution of computer technology<br />
from the nineteen-sixties and the Design Methods Movement.<br />
Equally vital <strong>is</strong> what Jeremy Till refers to as “urban storytelling,” through which the layperson’s<br />
knowledge <strong>is</strong> imparted.[47] Nowotny also considers the story an important communication<br />
tool in the agora as a complex exchange on a narrative bas<strong>is</strong>. In the context of urban storytelling,<br />
architects are able to leave their detached, spectator position and interact with the users in a<br />
social relationship. The stories that result from such talks should be recorded, in Till’s opinion,<br />
and made the foundation of the design process.<br />
Therefore, the selection of tools and methods of communication that can capture and<br />
communicate differing perceptions of reality <strong>is</strong> dec<strong>is</strong>ive for the participatory design process. The<br />
objective <strong>is</strong> to arrive at a “shared reality” or “shared realities.” Imaginings and ideas are compiled,<br />
resulting in a collective story and a shared reality. Th<strong>is</strong> <strong>is</strong> not about comprom<strong>is</strong>ing, finding<br />
the lowest common denominator, or establ<strong>is</strong>hing what <strong>is</strong> common to each, but developing a<br />
nuanced approach to “making best sense” out of the differing desires.[48]<br />
It can be assumed that lowering the barriers to participation or involvement has as much to<br />
do with a genuine thematic debate and the appropriation of knowledge, as with the essential<br />
enjoyment of participation itself. The playfulness of th<strong>is</strong> process not only facilitates participation,<br />
it also sets the necessary creativity free. Since the aforementioned spatial atmospheres<br />
play a major role, particularly in the layperson’s expert<strong>is</strong>e, describing these atmospheres <strong>is</strong><br />
crucial to the communication between architects and users. Since spatial atmospheres are an<br />
everyday phenomenon, there <strong>is</strong> a strong consensus from both sides about the experience of space.<br />
Th<strong>is</strong> enables the architect to comprehensively understand the users’ w<strong>is</strong>hes and simultaneously<br />
helps achieve a necessary level of abstraction that provides room for interpretation in the<br />
21
PROCESS<br />
WORK STAGE<br />
PARTICIPATION<br />
FICTION<br />
LPH 2<br />
Concept Design<br />
U3 A3<br />
F7 W1 F4<br />
10 11 12 01 02 06 02 03 04 07 08 09<br />
2009<br />
2010<br />
2011<br />
2012<br />
LPH 3<br />
Developed Design<br />
LPH 5<br />
Technical Design<br />
LPH 6/7<br />
Tender Documentation<br />
LPH 8<br />
Construction Start<br />
COMPLETION<br />
TIMELINE PLANNING PROCESS LICHTENBERWEG KINDERGARTEN, LEIPZIG<br />
AS RESULT OF THE PARTICIPATION AND FEEDBACK PROCESSES, THE AIM IS THE DEVELOPMENT OF A JOINT STORY ARISING FROM<br />
AN ANALYSIS OF THE PRAGMATIC REQUIREMENTS AND FUNCTIONALITY, WHICH AT THE SAME TIME BECOMES A BASIS FOR THE<br />
ARCHITECTURE. IT IS CONTINUALLY MIRRORED IN THE FACTUAL REQUIREMENTS AND FURTHER DEVELOPED. IN THIS PROCESS, THE<br />
DESIGNS GAIN THEIR CONCRETE FORM. THE DIAGRAM SHOWS, FOR EACH PROJECT, THE SPECIFIC PROCESS IN THE COMPARISON<br />
OF METHOD MODULES, THE MOMENT OF THE STORY FORMULATION, AND THE INDIVIDUAL work stages (LPH#) ACCORDING TO the<br />
german fee structure for architects and engineers (HOAI).<br />
ATMOSPHEREs METHOD MODULES<br />
The workshops that take place at the beginning of the participatory design process use<br />
atmosphere to create a common language between the users and architect, and hence build<br />
trust and openness between them. Working with atmospheric representations (collages,<br />
models) and the verbal exchange regarding them, circumvents the establ<strong>is</strong>hed architectural<br />
codes of communication through technical drawings, plans, and models. Thus, it <strong>is</strong> possible to<br />
communicate more directly about architecture and its real and desired qualities. Using images<br />
and imagination, ideas about such qualities can be developed further, and eventually form the<br />
bas<strong>is</strong> for a viable design concept that the user can identify with.<br />
Different tools may be used to attune users to the participatory design process. For example,<br />
with the aid of presented v<strong>is</strong>ual material, a common language can be developed.A1 The<br />
images and their relationship with each other help the user to find atmospheric descriptions<br />
that provide a bas<strong>is</strong> for communication with the architect on equal terms. The method of<br />
strolling, le<strong>is</strong>urely walking through space without a previously defined goal, <strong>is</strong> also a useful<br />
tool to get started. By combining detailed photographs of a place, its atmospheric qualities<br />
can be abstracted, v<strong>is</strong>ualized, and communicated.A2 Capturing a place or situation in detailed<br />
images, and assembling them into an integrated representation can provide a narrative<br />
for communication. These “mood boards” ar<strong>is</strong>ing from the atmospheres workshops are<br />
documented by the architect (or moderator of the process), combined into a more coherent,<br />
prec<strong>is</strong>e concept, and explored even further using various media. The location and perception<br />
of the atmospheric effects are mapped.<br />
Documenting the atmospheres <strong>is</strong> essential to their perception, because it reflects and reinforces<br />
them in a permanent process, and it also establ<strong>is</strong>hes the foundation for their communication.<br />
An interview can also be a useful method for their exploration.A5 The so-called activating<br />
survey should not be designed as a means of data retrieval, but as social interaction. It <strong>is</strong><br />
30
particularly important that the answers have an element of spontaneity and intuition, so<br />
that subconscious ideas may be brought to light. In addition, any initial communication<br />
<strong>is</strong>sues may be resolved; any participants behaving d<strong>is</strong>m<strong>is</strong>sively, initially can be encouraged<br />
to enter into the conversation. The use of atmosphere workshops allows for the d<strong>is</strong>cussion<br />
of spatial qualities without involving specific design dec<strong>is</strong>ions. It’s about the impression of<br />
locations, how they are perceived or the memory of them, with the aim of gathering users’<br />
first impressions, facilitating communication between them and the architect, and above all,<br />
creating a foundation of trust.<br />
USERS’ EVERYDAY LIFE METHOD MODULES<br />
The observation, or rather, monitoring and documenting of the users’ daily routines, forms<br />
the second important category of method modules for the participatory design process. One<br />
option, for instance, <strong>is</strong> to accompany the users in their everyday life, and to record different<br />
events in order to draw conclusions with reference to the architecture. Th<strong>is</strong> might entail<br />
moving into a residential complex that <strong>is</strong> to be renovated, or long-term monitoring of a group<br />
to gain more specific, reliable insight into their personal preferences.U1 Another method <strong>is</strong> to<br />
not only accompany or interview the users, but also invite them to reflect on their everyday<br />
life, by presenting and documenting their favorite locations and meeting places themselves.<br />
U4 Accompanying and observing the user in an environment unfamiliar to them can bypass<br />
behavior typical of the everyday and reveal new preferences.U5<br />
The aim of the Users’ Everyday Life workshops <strong>is</strong> to learn about their everyday environments<br />
and d<strong>is</strong>cuss them collectively. The findings from the workshops are integrated into the design<br />
work, and at the same time, form a further bas<strong>is</strong> of communication between the architect and the<br />
users. It may serve as confirmation of the findings from the Wunschforschung or atmospheres<br />
workshops, or help to correct them. The collective exploration of users’ everyday lives helps<br />
to eliminate stereotypes on both sides. In any case, it presents an expansion of the designer’s<br />
knowledge. In particular, the modules Move In U1 and Explore Everyday Locations U2 lead to<br />
more intense contact with the user, and strengthens their trust in the architect. However, it<br />
remains a challenge for the designer to combine the individual findings in order to form a broad<br />
bas<strong>is</strong> for the design.<br />
WUNSCHFORSCHUNG METHOD MODULES<br />
The Wunschforschung method modules in the participatory design process aim at collectively<br />
developing a story—a narrative that acts as the conceptual bas<strong>is</strong> of the architecture. The<br />
workshops on users’ desires or needs offer a multitude of options regarding media and method,<br />
and can be employed early in the design, at the feedback stage, or as last-minute workshops.<br />
The aim <strong>is</strong> to learn more about the desires of users regarding their future living, learning, or<br />
working environment. The w<strong>is</strong>hes are conveyed by means of creative processes, and are less<br />
concerned with requirements reduced purely to function, but instead focus on the atmospheric<br />
qualities. For many of these workshops, specific games are created, with which the users’ w<strong>is</strong>hes<br />
for certain atmospheres are developed, collated, and spatially assigned.W7 During the games,<br />
differing interests and desires can be evaluated and negotiated.W8, W9 Other method modules<br />
31
ARCHITECtURE IS PARTICIPATION — CONCLUSION<br />
The perception of spatial atmospheres and their analys<strong>is</strong> and communication, are closely<br />
interrelated. At times, we only become aware of them when we try to identify and communicate<br />
them, in other words, when we talk or write about them, or convey them through other media.<br />
Architects can take advantage of th<strong>is</strong> by consciously employing atmospheres in the design<br />
process, by defining the ex<strong>is</strong>ting atmospheres in the places and spaces which they design for,<br />
and by being aware of what atmospheric changes they plan to implement in their projects.<br />
Atmospheres can be formulated, designed, and created. We were able to try out and redevelop<br />
different methods in numerous participatory design processes, which function at various levels<br />
of communication—from pure text and images, to atmospherically tangible environments. The<br />
experience of spatial atmospheres does not happen only in physical spaces, or architecture; it<br />
can also be created in our imagination with the aid of words, pictures, music, models, and<br />
spatial installations. Th<strong>is</strong> <strong>is</strong> essential to the work of architects, who can use the ability to design<br />
and build atmospheric spaces. But they are not the only ones who possess, or are able to develop,<br />
th<strong>is</strong> type of imaginativeness. In th<strong>is</strong> respect, they are thinking ahead; they are “pre-sensors” for<br />
the use of spaces in place of the user, who not only has to take possession of the product, but also<br />
empathize and identify with it. In the words of Walter Benjamin, “buildings are appropriated in<br />
a twofold manner: by use and perception—or rather by touch and sight.”[69]<br />
Neighborhood Battle, design seminar Social Club Wedding, Berlin, 2011<br />
Posters with concept designs for different locations in Brunnenkiez were put up for d<strong>is</strong>cussion during a walking<br />
tour of the neighborhood. Th<strong>is</strong> enabled the students to see how each concept was receieved by the residents.<br />
40
Users are experts in th<strong>is</strong> sense. Even if they haven’t studied architecture and aren’t immediately<br />
aware of it, they understand which kind of environments they need in life in its various facets;<br />
during work, school, kindergarten, and in other circumstances. They are well-equipped to<br />
formulate ideas about a desirable world, determine its atmosphere, and exchange ideas, in<br />
particular with an architect. The architect can use th<strong>is</strong> to their advantage, by developing a system<br />
of communication built on the compar<strong>is</strong>on of different atmospheres.<br />
The age of users, their social status and cultural background only play a role in how the method<br />
modules are set and differentiated. The methods must be adapted to the specific situation; any<br />
attempt to develop a panacea will fail. Important elements of th<strong>is</strong> communication are, on the one<br />
hand, the abstraction of imagined atmospheric worlds, and, on the other hand, specific desires<br />
related to atmospheres. A narrative <strong>is</strong> compiled, leading to the development of an architectural<br />
concept: form follows fiction. From th<strong>is</strong>, the architects are able to arrive at complex and detailed<br />
resolutions from which programmatic requirements can be integrated into the project. The<br />
fiction developed with the users—with the narratives based on their desires condensed within—<br />
as well as the resulting concept, form the backbone of the design which, in consequence, <strong>is</strong> able<br />
to adapt to new requirements without d<strong>is</strong>appointing the users. Feedback and evaluations of<br />
various projects have confirmed the success of th<strong>is</strong> method: the users’ degree of identification<br />
with the fin<strong>is</strong>hed building <strong>is</strong> high.<br />
In the context of my professional practice and recently concluded study reform project Die<br />
Baupiloten, I have developed a participatory design process that gives the user and the client<br />
the opportunity to develop and communicate their own ideas about the future architecture<br />
and, in particular, about its atmospheres. Imaginary worlds are invented in a deliberately<br />
playful manner; they transcend everyday life and the actual situation, and they are recorded<br />
in various collages, models, narratives, or three-dimensional installations. It <strong>is</strong> a sensitive<br />
dialogue between the users and the architect; the latter’s response based on their expert<strong>is</strong>e<br />
and competence in spatial design on an atmospheric level. A prerequ<strong>is</strong>ite for a constructive<br />
dialogue of th<strong>is</strong> kind <strong>is</strong> a foundation of trust between the two, where each respects the others<br />
particular knowledge, expert<strong>is</strong>e, and respective roles. Atmosphere as a participatory design<br />
strategy <strong>is</strong> not a nightmare, it has incredible potential for the productive and meaningful<br />
participation of everyone involved.<br />
41
METHODS<br />
AND<br />
INSTRUCTIONS<br />
The method modules presented here—each of which <strong>is</strong> coupled<br />
with an example workshop carried out by Die Baupiloten—are<br />
divided into four areas that build on or complement each other:<br />
A1 – A5 ATMOSPHERES<br />
U1 – U5 USERS’ EVERYDAY LIFE<br />
W1 – W9 WUNSCHFORSCHUNG<br />
F1 – F8 FEEDBACK<br />
Their overriding importance for the design process <strong>is</strong> described<br />
in detail in the first part of the book. They can be combined, and<br />
some can also be easily modified for use in other stages. The<br />
workshops can be carried out in several small groups or rounds.<br />
In most cases, the architect acts as the moderator , who actively<br />
gathers the emerging suggestions and ideas, and feeds them back<br />
into the process. It <strong>is</strong> also important that they carefully record the<br />
resulting ideas, expressed w<strong>is</strong>hes, and developing stories in order<br />
to make as thorough an evaluation as possible. Th<strong>is</strong> can be done<br />
qualitatively and/or quantitatively. An interpretative-explicative<br />
evaluation by means of an exhibition can also be useful.<br />
The “Atmosphere as a Participatory Design Strategy” method<br />
modules are varied and diverse, because different kinds of<br />
participation are suitable for different users, different locations,<br />
and different projects. The type of materials and means used<br />
and produced (collages, movies, pictures, games, etc.) must also<br />
be adapted to suit the participants and the project. The choice of<br />
method modules also depends on the pre-determined time frame<br />
and the available budget.<br />
The pictograms to the right clearly illustrate for which participants<br />
and target group the workshops are recommended, and which<br />
material should be used or prepared. For some workshops, “Wünschepostkarten”<br />
A5, questionnaires F6, or planning games W7–<br />
W9, F7 were developed, and their production <strong>is</strong> explained in the<br />
conclusion of th<strong>is</strong> methods chapter. The pictograms provide information<br />
on the occupational structure of the workshops, such as<br />
their recommended size, their possible linkage with a design stage<br />
according to the German fee structure for architects (HOAI), and<br />
their average duration.<br />
The method modules are to be understood as suggestions, which<br />
can be adapted and further developed as you w<strong>is</strong>h for your own<br />
projects.<br />
Have fun and gain lots of insight!<br />
44
ADULTS<br />
Many of the workshops developed for young people are suitable for adults. It should<br />
be establ<strong>is</strong>hed beforehand if the participants are interested in craft/creative<br />
workshops, or whether a more reserved, challenging alternative <strong>is</strong> preferred.<br />
YOUNG PEOPLE<br />
In projects with youth, implementation as part of a live project at a university <strong>is</strong> very<br />
valuable. Students are at a similar age, and thus share similar experiences.<br />
CHILDREN FROM 4Y, 6Y, 8Y<br />
The workshops are differentiated according to age groups: from four, six, and<br />
eight years old. In order to express themselves, some young children prefer having<br />
somebody they know present, as th<strong>is</strong> gives them a feeling of security.<br />
NOTEPAPER, PEN<br />
Taking notes during the workshops <strong>is</strong> recommended. Just as interesting as the<br />
individual work results are the many comments and stories that are provided or<br />
told during the process.<br />
CAMERA<br />
Like the written record, the photographic documentation <strong>is</strong> very insightful and<br />
important for the evaluation. The results from the planning games should always be<br />
photographed from above, from the bird’s-eye view, so to speak.<br />
VISUAL MATERIAL<br />
Images with strong spatial effects thematically appropriate to the workshops and<br />
from the non-architectural world, preferably in A4 size. Good sources are nature<br />
magazines or the Internet.<br />
MATERIALS<br />
Ordinary materials such as glue, sc<strong>is</strong>sors and cardboard. Simple modeling materials<br />
such as colored or reflective acrylic, sponges, wooden sticks, cotton balls, string,<br />
and beads. Found materials, such as bottle caps, corks, fabric, scraps, et cetera.<br />
SPECIAL MATERIALS<br />
Materials that have to be prepared or may need to be customized—such as scale<br />
figures, architectural models and modules, specific (model) building materials—or<br />
things that have to be specially obtained (e.g., postcards).<br />
GAME SET<br />
The production of the game sets <strong>is</strong> described on p. 110. The game sets can be<br />
specified according to the project and the location. Custom developed and produced<br />
games can be ordered from Die Baupiloten.<br />
die BAUPILOTEN STUDY<br />
REFORM PROJECT, TU BERLIN<br />
GROUP SIZE<br />
MODERATOR/ARCHITECT<br />
The number of students involved in a study project, in which more aspects of the<br />
design can be explored in a large-scale needs and desires research project and<br />
therefore more impressions can be collected and more insight gained. Brackets<br />
indicate cooperation with a university other than the TU Berlin.<br />
A lot of individual work can also be carried out d<strong>is</strong>cursively in pairs. For the<br />
planning games and some of the workshops, specific group sizes per moderator are<br />
recommended. In larger groups, more rounds and—if necessary—more game sets<br />
should be made available.<br />
The moderator <strong>is</strong> usually the project architect. Through the participation, they get a<br />
very good feeling for the project user group, and thus important insight for a hol<strong>is</strong>tic<br />
design process.<br />
MAXIMUM NUMBER<br />
OF PARTICIPANTS<br />
Design stage<br />
ACCORDING TO HOAI<br />
Workshops ranging in size from twelve to twenty people have proved to be<br />
very feasible. With more than twenty people, a second moderator <strong>is</strong> usually<br />
recommended. Planning games are most productive with one moderator per team<br />
of about six participants.<br />
The workshop modules are assigned a specific design stage, and within these<br />
stages the different modules can be combined. In addition, some can be lightly<br />
modified for use in other stages.<br />
TIME FRAME<br />
90<br />
min<br />
All time designations recommend an average time frame in a group of a maximum<br />
of twenty participants with no preparation time. Th<strong>is</strong> includes the entire course of<br />
the workshop, which can be spread over several days as individual steps if required.<br />
45
EXPLORE ATMO<br />
EXPLORE A LOCATION BY TAKING A STROLL, TAKING PHOTOGRAPHS<br />
OF ITS ATMOSPHERIC QUALITIES AND PROCESSING THEM INTO<br />
ATMOSPHERIC MONTAGES<br />
INTRO<br />
EXPLORE ATMO <strong>is</strong> a strolling photographic approach to d<strong>is</strong>cover the atmospheric qualities of a place. The aim<br />
<strong>is</strong> sensitization towards atmospheric qualities by naming them and processing the photographs into collages<br />
or montages.<br />
PROCESS<br />
STROLL: Drift through the city with the aim of d<strong>is</strong>covering a location that <strong>is</strong> perceived as special. The following<br />
aspects are important: v<strong>is</strong>ible qualities (materials, colors, light, architecture), inv<strong>is</strong>ible qualities (movement<br />
patterns, memories), variable qualities (use, influence of users), and point in time (weather, time of day).<br />
PHOTOGRAPH ATMO: Photograph the location in the areas where its character or atmosphere <strong>is</strong> particularly<br />
prevalent. Print the photographs.<br />
ARRANGE ATMO: Select and arrange the photos so that an overall atmospheric impression <strong>is</strong> conveyed. Th<strong>is</strong><br />
impression might seek to convey a change in atmosphere, to juxtapose two very different atmospheres, or to<br />
convey multiple atmospheres in a single montage.<br />
DESCRIBE ATMO: Find five descriptive adjectives and a stimulating title for the atmospheres detected.<br />
PRESENT/DISCUSS ATMO: Present the panels individually. All of the participants should find adjectives.<br />
REVIEW ATMO: Compare the adjectives given with those from the creator and check the extent to which the<br />
communication about the perceived atmospheres was successful.<br />
120<br />
min<br />
60<br />
min<br />
100<br />
min<br />
TIP 1: Instead capture film or audio of atmospheres. Create fifteen-minute videos with v<strong>is</strong>uals and verbal<br />
atmospheric descriptions. Summarize the key statements about the atmospheric qualities into a one-minute<br />
clip and present for d<strong>is</strong>cussion.<br />
TIP 2: Th<strong>is</strong> method module <strong>is</strong> also suitable as a design tool—for example, to explore the site in a more<br />
nuanced manner.<br />
DESIGN<br />
The material created in the workshop forms a bas<strong>is</strong> from which the user can communicate with the architect<br />
about their perception of atmospheric spatial qualities. In addition, it also helps the user to increase their<br />
awareness of the atmospheric qualities of spaces. Architectural concepts can also be initiated, reviewed, and<br />
differentiated with the help of th<strong>is</strong> method module.<br />
50
• • - • • - - - - - - 1 - 1 1 DAY<br />
MODULE<br />
PROJECT<br />
- • - • • - - - - 16 8 1 97 1 1 DAY A2<br />
HOW DO YOU FEEL<br />
UNDER A SYCAMORE TREE?<br />
BEWITCHED<br />
ENCHANTED<br />
MYSTERIOUS<br />
HOW DO YOU FEEL<br />
UNDER A CHESTNUT TREE?<br />
COZY<br />
PLEASANT<br />
AGREEABLE<br />
COMFORTABLE<br />
SHELTERED<br />
HOW DO YOU FEEL<br />
UNDER A CHERRY TREE?<br />
GENTLE<br />
SOFT<br />
PEACEFUL<br />
DELICATE<br />
MILD<br />
EVANGELICAL SCHOOL BERLIN CENTER Ten pupils explored their favorite location, Monbijou Park,<br />
accompanied by Die Baupoliten student Laura Larraz. They initially looked for descriptive words for the<br />
park’s general qualities (happy and relaxing) and then they differentiated between the atmospheric moods<br />
underneath the different types of trees. They chose these perceived “special” qualities to be included in the<br />
transformation of their school.<br />
DESIGN<br />
BERLIN<br />
4.2008<br />
51
MOVE IN<br />
SLIP INTO THE ROLE OF THE USER AND EXPERIENCE THEIR<br />
EVERYDAY LIFE<br />
INTRO<br />
MOVE IN <strong>is</strong> the architect’s experience of the users’ everyday lives, which <strong>is</strong> more in-depth than a mere<br />
observation. The aim <strong>is</strong> to develop personal perceptions of the users’ everyday life and activities, and to<br />
identify, set aside, or prevent stereotypes from emerging in the first place.<br />
PROCESS<br />
PREPARE: Select an appropriate residence.<br />
SLIP INTO THE ROLE OF THE USER: For one day and one night, move into the residence to be examined,<br />
and live according to the everyday rituals of the user: use all areas and test desired activities such as<br />
cooking, relaxing, working, et cetera. If roommates share the living space, then in the ideal situation they will<br />
be present.<br />
1<br />
DAY<br />
1<br />
NIGHT<br />
m<br />
RECORD EXPERIENCE: The entire daily routine should be logged with a written and photographic record:<br />
where does one linger with others and where are the private areas? Which activities does one choose for<br />
which location? How does one move through the building? Record other spatial and building-relevant use<br />
criteria, strengths and weaknesses.<br />
CREATE RESIDENCE DIARY: Compile the experiences on several notecards A5. You should categorize the<br />
information. For example: 1. objective data such as size, rooms, and number of residents; 2. daily routine and<br />
noteworthy events; 3. description of strengths and weaknesses, sketches, and photographs.<br />
120<br />
MIN<br />
DESIGN<br />
The architect can better comprehend the user’s way of life and specific appropriation of space than with a<br />
mere observation or through hypothetical considerations about functional processes. Different activities as<br />
yet unknown to the architect are revealed and can be considered in the planning, just as incorrect usage<br />
assumptions can be rev<strong>is</strong>ed in a timely manner.<br />
60
U1<br />
- • - • - • - - - - - 1 - 1 1 DAY<br />
- - - • •<br />
- - - - 15 - 1 - 1 2 DAYS<br />
MODULE<br />
PROJECT<br />
STUDENT RESIDENCE SIEGMUNDS HOF As part of the design seminar “Move in Together 2010,” the Die<br />
Baupiloten students lived for a weekend in different student residences around Berlin and recorded their<br />
experiences in the form of notecards with photos of special moments. The so-called residence diary clearly<br />
v<strong>is</strong>ualized the character, strengths, and weaknesses of the residence and sharpened the design dec<strong>is</strong>ions<br />
(J. Lehrer).<br />
RECONSTRUCTION<br />
RENOVATION<br />
BERLIN<br />
11.2007<br />
P. 140<br />
61
BUILD YOUR THING<br />
BUILD CUSTOM FURNITURE OR MODULES using PREPARED OR<br />
FOUND MATERIAL<br />
INTRO<br />
BUILD YOUR THING <strong>is</strong> a creative hands-on workshop. Here the ergonomic and haptic design takes priority<br />
instead of the spatial atmosphere. The aim <strong>is</strong> to learn more about the immediate physical and sensory<br />
needs of the user. The resulting furniture or module could potentially become a basic module for the final<br />
design.<br />
PROCESS<br />
PREPARE: Organize a workshop and ensure there are the appropriate technical and material facilities<br />
available. Define a simple brief—e.g., create a piece of furniture for a desirable activity. Select materials that<br />
can be used directly, simply, and quickly. The preparation or procurement of found or recyclable materials can<br />
also be a part of the assignment.<br />
STRIKE A POSE: In sketches, illustrate the specific posture for which a piece of furniture/module should be<br />
built, or have the posture photographed.<br />
1<br />
DAY<br />
m<br />
BUILD MODULES: Build a life-size module for the desired posture and test it first-hand.<br />
REFINE POSTURE: Develop the module. If necessary, modify it until an object emerges that can be used for<br />
the desired activity.<br />
ILLUMINATE MODULES: Experiment with the module in its “proper light.” How <strong>is</strong> it meant to be experienced<br />
during use, and how <strong>is</strong> it perceived by onlookers?<br />
BUILD RELATIONSHIPS: Consider the relationships that the different modules could have with one another to<br />
create social situations or boundaries which offer privacy.<br />
POSITION MODULES: In what place and position <strong>is</strong> the module most successful or does it function best?<br />
PRESENT MODULES: A final exhibit makes it possible to present, test, and if necessary improve the modules.<br />
TIP: A desired spatial situation can also be assembled very quickly from found objects. Th<strong>is</strong> allows a sense of<br />
scale, incidence of light, et cetera to be tested simply and effectively. (Suitable for children over six years old.)<br />
DESIGN<br />
The physical objects allow the architect to gain a deeper insight not only into the users’ desires, but also into<br />
their real physical needs. Th<strong>is</strong> leads to an ergonomic, user-oriented design, which <strong>is</strong> spatially optimized for its<br />
occupation. In addition, the prototypes get the user to reflect and convert their needs into a physical object<br />
that will help them identify with the completed project.<br />
78
• • 6 Y - - - - • - - - 1 - 2 1 DAY<br />
W4<br />
MODULE<br />
- • - - - - - • - 12 - 1 17 2 2 DAY<br />
PROJECT<br />
Deep-sea swing Exerc<strong>is</strong>e <strong>is</strong>land Climbing chair Climbing glacier<br />
Research capsule Space capsule Tension bridge Movement concentrator<br />
Oas<strong>is</strong> Scream machine Observation lounger<br />
CARLO SCHMID HIGH SCHOOL Together, seventh to eleventh graders helped influence the design of their<br />
school in several steps with the support of Die Baupiloten students. To give the somber building a more<br />
social atmosphere, they developed a variety of situations for learning <strong>is</strong>lands, which they built as life-size<br />
models: “That <strong>is</strong> a nice feeling, to contribute something yourself that can brighten the school routine.”<br />
(Pupils Lou<strong>is</strong>a and Jenia, 17Y)<br />
CONVERSION<br />
Berlin<br />
11.2008<br />
79
TEST SCENARIOS<br />
USE ARCHITECTURAL MODELS, GAME MODULES, AND SCALE<br />
FIGURES TO CREATE AND REVIEW DIFFERENT SCENARIOS FOR<br />
THE DESIGN PROPOSAL<br />
INTRO<br />
TEST SCENARIOS <strong>is</strong> an exploration (building) game that uses spatial game modules in a specific architectural<br />
scale. The aim <strong>is</strong> to enable users to adjust their needs and desires within the future built environment, using<br />
these building blocks, which transfer easily into the design process because of their scale.<br />
PROCESS<br />
PREPARE: Architectural model 1:20, game modules 1:20, model figures 1:20 (preferably, the participants<br />
themselves). For larger projects, however, a smaller scale may be used.<br />
PRESENT MODEL: Present the architectural model and individual game modules in terms of their functional<br />
and atmospheric qualities. Spread out the scale figures and other model-building material (e.g., reflective<br />
materials, colored acetate, colored sponges).<br />
EXPERIMENT WITH MODULES: Spin, turn upside down, exchange, supplement, or combine game modules<br />
in new ways; illuminate with different light sources and experiment with shadows, et cetera. They can be<br />
separated from the architectural model and arranged differently; additional game modules can be added.<br />
ACT OUT SCENARIOS: Test and record quick variations for evaluation later: where <strong>is</strong> the atmospheric focus<br />
of the scenarios? Is there an inviting, cozy, and familiar mood created, or <strong>is</strong> the character of the scenario for<br />
example cool, minimal, or industrial?<br />
INHABIT SCENARIOS: Place scale model figures in the composite model. How many fit? And during which<br />
activity? Act out usage processes.<br />
REVIEW SCENARIOS: Do the main functions, activities, and atmospheric qualities work together? Are the<br />
proportions, sequencing, and zoning of the resulting spaces correct? Is the effect a desirable one? What <strong>is</strong><br />
m<strong>is</strong>sing?<br />
DESCRIBE AND NAME SCENARIOS: Put the alternative scenarios into words and identify their differences,<br />
similarities, and emphases; consider the extent to which the different model scenarios could be combined. Is<br />
there a hierarchy among the favorites? Should some be excluded? After that, find a stimulating title.<br />
40<br />
MIN<br />
m<br />
m<br />
LINK STORIES: Think of some conceptual stories to link the favorite scenarios.<br />
20<br />
MIN<br />
DESIGN<br />
The desires of the user and the concrete design model are synchronized, in order for the user’s needs to<br />
integrate better into the ongoing design process. In addition, the emphasized haptic qualities of the produced<br />
scenarios engage the user with the more physical and intuitive aspects of the design. Good guiding principles<br />
and character can be developed here for the design proposal.<br />
96
• • 6 Y • - •<br />
F3<br />
- - - 16 - 1 4 2 60 MIN MODULE<br />
- - 6 Y • - - - • - - 2 3 6 2 60 MIN<br />
PROJECT<br />
LE BUFFET KIDS RESTAURANT From the space modules with reflective elements, colored acetate, and material<br />
samples derived from their world of desires W2, the children assembled their own play area for the restaurant.<br />
They examined the potential of the modules and their physical and v<strong>is</strong>ual relationships with each other and then<br />
began to put it all together based on their own desires and imagination, experimenting with light and material.<br />
“We would like to look out from high above.” (Josefine, 7Y and Laura, 8Y)<br />
CONVERSION<br />
Cologne<br />
3.2014<br />
97
EVALUATE DESIGNS<br />
FILL OUT QUESTIONNAIRES TO EVALUATE THE DESIGN PROPOSALS<br />
OR SPECIFIC ASPECTS OF THEM<br />
INTRO<br />
EVALUATE DESIGNS <strong>is</strong> an effective dec<strong>is</strong>ion tool, which works well for very large groups. The aim <strong>is</strong> to<br />
comparatively evaluate different proposals of a new design through project-specific, targeted questions. The<br />
strengths of each proposal can be identified and compared, so that the evaluation of the questionnaire<br />
results can form a solid dec<strong>is</strong>ion-making bas<strong>is</strong> for the next stage of the design process. With a fixed, uniform<br />
catalog of questions, it <strong>is</strong> possible to transform users’ desires and insight into an objective collection of data<br />
for use by the architect.<br />
PROCESS<br />
PREPARE: Create questionnaires (P. 111).<br />
PRESENT DESIGNS: Present all designs and their different aspects to be evaluated; queries are allowed. Each<br />
participant receives a questionnaire.<br />
ASSESS DESIGNS: After each presentation, note the strengths and weaknesses: for example, strengths:<br />
“grass,” “natural materials,” “warmth,” “the feeling of being on a farm.” Take plenty of time to consider which<br />
parts of each proposal are desired for which aspects of the design.<br />
REVIEW ASSESSMENTS: After all of the proposals have been evaluated review the answers once more as a<br />
whole. Are the evaluations justified in compar<strong>is</strong>on? Improve and amend, if necessary.<br />
DISCUSS ASSESSMENTS: Describe the first impressions of the strengths and weaknesses of each proposal,<br />
and use them to identify the group preferences.<br />
EVALUATE: At the end of the workshop, evaluate in detail the results of the session and the impact they might<br />
have on the design process.<br />
90<br />
MIN<br />
m<br />
m<br />
m<br />
TIP 1: Questionnaires with yes/no answers can be posted publicly—e.g., with representations of the<br />
design proposals. The assessment can be done with colored adhesive dots: for each question, each group<br />
representative receives the corresponding colored dot in half the number of proposals. It <strong>is</strong> possible to give<br />
all the dots of one color to one proposal. (P. 111)<br />
TIP 2: As part of a school project, the questionnaires can be developed with the pupils, evaluated, and<br />
provided to the architect as “objectified user knowledge.”<br />
DESIGN<br />
The user knowledge and the appra<strong>is</strong>al of the user/dec<strong>is</strong>ion-maker can be integrated into the design. Th<strong>is</strong> <strong>is</strong><br />
an important dec<strong>is</strong>ion-making tool, which could prove invaluable when there are several proposals to choose<br />
from in a design process.<br />
102
F6<br />
• • 8 Y • - - - - • - - 1 ∞ 3 90 MIN MODULE<br />
• - - - - - - - • 17 - 1 20 0 120 MIN PROJECT<br />
HELLWINKEL ELEMENTARY SCHOOL The teachers at the school were presented with alternative designs<br />
that were then put up on the wall for d<strong>is</strong>cussion. They assessed each project in writing using a conc<strong>is</strong>e<br />
questionnaire regarding the aspects previously agreed upon with the school management—such as the<br />
connection to exterior space and the type of specialized facilities available. The idea of integrating different<br />
environmental features into the school was very well received.<br />
CONVERSION<br />
WOLFSBURG<br />
7.2012<br />
P. 120<br />
103
PRODUCTION<br />
OF GAME SETS<br />
108
109
PROJECTS<br />
EC: EDUCATIONAL CENTRE / ES: ELEMENTARY SCHOOL / HS: HIGH school / KG: KINDERGARTEN / S·#: Student housing /<br />
##: PAGE NUMBER / co: cooperation / CH: chair of architectural design and construction (v<strong>is</strong>iting Professor<br />
Dr. Susanne Hofmann)<br />
51 | 81 | 101<br />
85<br />
EVANGELICAL SCHOOL HS Kotti 3000<br />
210 194 140<br />
222<br />
ERIKA MANN ES I<br />
PETTENKOFER ES SHEET LIGHTNING CAFETERIA ECO-POP SIEGMUNDS HOF S#<br />
new school FAMILY SERVICE<br />
110 234 69<br />
79<br />
JFK INSTITUTE<br />
AEDES EXTRA FANTASIES TAKA TUKA LAND KG CARL BOLLE ES<br />
CARLO SCHMID HS<br />
6 214<br />
NIGHT SENSATIONS SCHADOW HS<br />
STAGE trees ERIKA MANN ES II<br />
Heinrich-schütz-StraSSe EC<br />
204 208<br />
VACATION HOUSE MUDGE ISLAND TRAUMBAUM KG H100 LECTURE HALL GALILEI ES<br />
67<br />
PAPENTEICH HS<br />
116<br />
b<strong>is</strong> 2004 2005 2006-08<br />
2008<br />
2008-09
174<br />
LICHTENBERGWEG Kg<br />
55<br />
Get Involved, Biennale<br />
156<br />
URBAN GARDEN LOVERS S13<br />
230<br />
ALBERT SCHWEITZER HS<br />
97<br />
Le Buffet KIDS restaurant<br />
CH<br />
87 | CO | CH<br />
130 126 168<br />
Social Club gallery<br />
NEIGHBORHOOD Donaukiez<br />
AGING IN NEIGHBORHOOD<br />
BORNBROOK HS<br />
TEAM PLAYERS’ HIGH-RISE S12<br />
99 | CH<br />
93<br />
77 134<br />
Hermann von helmholtz HS<br />
New Lynn School ES ADOLF REICHWEIN ES, KG RISING EDUCATION<br />
living IN RURAL AREAS<br />
105 CH<br />
166 170<br />
CHILDREN’S DISCOVERY CENTER Karlsruhe CIVIC CENTER MITMOABITWOHNEN<br />
LIFE AT A SMALL FOREST S10 PAVILION GARDEN LIFE S4/7<br />
75 63 | 65<br />
83 170 164<br />
BUILD THE SCHOOL<br />
NIKOLAUS AUGUST OTTO HS<br />
CULTURAL CENTER At AEG<br />
PAVILION GARDEN LIFE S5/6<br />
MUSIC AND FITNESS S11<br />
190 226 | CO | CH<br />
57 198 120<br />
NIDO PICCOLO KG<br />
learn-move-play-ground<br />
UMEÅ, COMMUNITAS<br />
HEINRICH NORDHOFF HS<br />
HELLWINKEL SCHOOL ES<br />
2010-12 2012<br />
2013 2014 ab 2015<br />
117
138<br />
RENOVATING<br />
BUILDING NEW<br />
CONVERTING
139
LICHTENBERGWEG KINDERGARTEN<br />
Leipzig<br />
The new kindergarten for 100 children was designed so that the ex<strong>is</strong>ting, dense population of mature trees<br />
remained largely intact, and varied playing areas with different sheltered places and courtyard situations<br />
were created. There <strong>is</strong> a synergy between architecture and education in the building in accordance with the<br />
Saxon education plan. Both in the interior and exterior spaces, different spatial experiences and learning<br />
environments were created with lots of opportunities for communication, v<strong>is</strong>ual references, and views through<br />
the building. The kindergarten <strong>is</strong> divided into three playhouses and <strong>is</strong> one to two stories. Pure circulation<br />
areas have been largely avoided in favor of an extended educational and social zone.<br />
174
NEW BUILD |LICHTENBERGWEG KINDERGARTEN<br />
Councilor for Urban Development and Construction a.D., Prof. Dipl. Ing. Martin zur Nedden, City of Leipzig:<br />
“As a result of the exemplary character of th<strong>is</strong> user participation model, and their increased identification<br />
with the kindergarten, the participants gained important educational value beyond the improvements in<br />
the quality of their environment.”<br />
PROCESS<br />
WORK STAGE<br />
PARTICIPATION<br />
U3 A3<br />
F7 W1 F4<br />
10 11 12 01 02 06 02 03 04 07 08 09<br />
2009<br />
FICTION<br />
LPH 2<br />
Concept Design<br />
2010<br />
LPH 3<br />
Developed Design<br />
LPH 5<br />
Technical Design<br />
2011<br />
LPH 6/7<br />
Tender Documentation<br />
LPH 8<br />
Construction Start<br />
2012<br />
COMPLETION<br />
175
Form follows Fiction<br />
LOOKOUT CLOUDS<br />
SOUND SHELL<br />
OBSERVATION PERISCOPE<br />
RAINBOW<br />
The ideas and stories derived from the worlds created by the children were explored through a series of<br />
sketch models and sections at a 1:200 scale. Attempts were made, for example with the “Rainbow World,”<br />
to consider the ephemeral qualities the children desired—such as heat and warmth, or cold—in the architecture.<br />
Some of the Ideas from the workshop began to inspire the basic concepts of the building structure.<br />
The idea of a “Volcanic Landscape” and a “Rainbow Garden” turn up in the massive masonry of the main<br />
building and in the lighter wooden adjoining group classrooms.<br />
LOOKOUT CLOUDS<br />
LIGHT GAME<br />
MOBILE WALL<br />
FOYER EXERCISE SPACE GARDEN GALLERY<br />
GROUP SPACES<br />
RAINBOW STAIRS<br />
EDUCATIONAL AREA<br />
180
NEW BUILD | LICHTENBERGWEG KINDERGARTEN<br />
181
SHEET LIGHTNING CAFETERIA<br />
TU Berlin<br />
The cafeteria was built as part of the new master plan for the redesign of TU Berlin’s main building. It connects<br />
the two courtyards of the l<strong>is</strong>ted building and gives them new purpose. The lining of the cafeteria’s ceiling <strong>is</strong><br />
the centerpiece of the design and cons<strong>is</strong>ts of eight luminescent textile elements: “light drops,“ which ensure<br />
the basic lighting of the cafeteria and also focused lighting of the individual tables. They are also acoustic<br />
absorbers. The color of the light drops <strong>is</strong> determined by the season—the warmer the outside temperature,<br />
the cooler the light color. The red-orange trays, stools and chairs can be carried into the courtyards in good<br />
weather, as so-called “climate change elements.”<br />
194
CONVERSION | SHEET LIGHTNING CAFETERIA<br />
Student Jonas Galler, 10th Semester, Technical University of Berlin: “The ‘Sheet Lightning’ café <strong>is</strong> my<br />
favorite place. There you have sun as well as shade.“<br />
FICTION<br />
LPH 2<br />
Concept Design<br />
LPH 3<br />
Developed Design<br />
PROCESS<br />
LPH 5<br />
Technical Design<br />
LPH 6/7<br />
Tender Documentation<br />
LPH 8<br />
Construction Start<br />
WORK STAGE<br />
PARTICIPATION<br />
A2<br />
04<br />
2005<br />
A5<br />
05 06 07 08 09 03 04 08 01 02 03 04 02<br />
2006 2007 2008<br />
COMPLETION<br />
195
HEINRICH NORDHOFF HIGH SCHOOL<br />
Wolfsburg<br />
The conversion and expansion of the cafeteria, as well as the two-story atrium that serves as the central<br />
lounge and study area for the senior class, was the result of findings from participation workshops. The<br />
atrium was zoned into desired areas: the “marketplace” with its ra<strong>is</strong>ed platform <strong>is</strong> a gathering place, and<br />
class results are presented on the leaf-like partitions in the group work area. Pupils can work together at a<br />
large table, while in the “Quiet Study Zone,” they can work alone on large cushions or relax. The “Homework<br />
Zone” <strong>is</strong> on the bridge. Part of the furniture, a meandering wooden ribbon, marks the classroom area. In the<br />
cafeteria, trapezoidal tables with 200 seats are freely arranged around orange amphitheater-like seating.<br />
198
CONVERSION | HEINRICH NORDHOFF HIGH SCHOOL<br />
Pupil Darla Skoracki, 6th grade, Heinrich Nordhoff High School: “When you go to the cafeteria and the<br />
doors are open, it <strong>is</strong> pleasantly calm. The pupils sitting at the front are the ones who don’t necessarily have<br />
to study. But at the other tables people are studying. The A,C-Building needs a common area like th<strong>is</strong>.”<br />
PROCESS<br />
WORK STAGE<br />
PARTICIPATION<br />
F7<br />
W6<br />
W2<br />
05<br />
2011<br />
FICTION<br />
LPH 2<br />
Concept Design<br />
F3<br />
LPH 3<br />
Developed Design<br />
LPH 5<br />
Technical Design<br />
LPH 6/7<br />
Tender Documentation<br />
LPH 8<br />
Construction Start<br />
06 07 08 09 10 03 04 01<br />
04 05 06<br />
2012 2013 2014<br />
COMPLETION<br />
199
FAMILY SERVICE ELEMENTARY SCHOOL<br />
Berlin<br />
For a private elementary school, admin<strong>is</strong>trative offices were converted into learning, exerc<strong>is</strong>e, and rest<br />
areas tailored to the children‘s needs. The space, which one enters immediately after exiting the elevator, <strong>is</strong><br />
designed as a green indoor garden with plants and pictures; which together with the adjacent exerc<strong>is</strong>e room<br />
forms a counterpart to the schoolyard. Core elements of the design are the modular partitions, which can be<br />
lived in, played with, and climbed through, and thus adapted to the desired use. Fresh colors have replaced<br />
the beige and gray of the original offices.<br />
222
MINIMAL INTERVENTION – MAXIMUM EFFECT | FAMILY SERVICE ELEMENTARY SCHOOL<br />
Project Manager Neue Schule Alexandra Stieper, Global Education pme Familienservice GmbH: “The<br />
concept of the school <strong>is</strong> global learning. That should be experienced in the school’s architecture. From<br />
the ‘World of Learning,’ which emerged in the workshops with the children, Die Baupiloten created ‘World<br />
Wonders.’ Now each of the ‘World Wonders’ makes global learning wonderful.”<br />
PROCESS<br />
WORK STAGE<br />
PARTICIPATION<br />
01 02<br />
03 04<br />
05 06 07 08<br />
2009<br />
FICTION<br />
W2<br />
LPH 2<br />
Concept Design<br />
F3<br />
LPH 3<br />
Developed Design<br />
LPH 5<br />
Technical Design<br />
LPH 6/7<br />
Tender Documentation<br />
LPH 8<br />
Construction Start<br />
COMPLETION<br />
223
242<br />
LIST OF WORKS<br />
: awards and honors / * Project architect / AR: architecture / C: client /<br />
CH: Chair of ARCHITECTURAL Design and Building Construction (Prof. Dr. S. Hofmann) /<br />
CO: costs / COOP: Cooperation / CON: Consultancy / FUN: FUNDED BY /<br />
GFA: gross floor area / I: initiator / SI: site superv<strong>is</strong>ion / ST: Work stage /<br />
P: Program / PP: project participants / PT: project type / R: RESPONSIBLE /<br />
S: students / T: Project tEaM / Te: teaching<br />
LIVING AND RESIDING AS SENIORS IN RURAL AREAS, Dötlingen, 2014–16<br />
PT New build<br />
P Multigenerational housing, 56 residents<br />
C Community of Dötlingen<br />
GFA 10.000 m²<br />
ST LPH 1–2, <strong>Participation</strong><br />
T Susanne Hofmann, Marlen Kärcher*, Kirstie Smeaton*,<br />
Susanne Vitt, and Omorinsola Otubusin<br />
PP Institute for Participatory Design (IPG), Jascha Rohr<br />
(Concept “Living and Residing as Seniors”)<br />
hellwinkel school, Wolfsburg, 2011–16<br />
PT Conversion, school design consultancy<br />
P Elementary school<br />
C City of Wolfsburg<br />
CO 3.200.000 EUR gross<br />
GFA 5.278 m²<br />
ST LPH 1–3, participation<br />
T Susanne Hofmann, Nils Ruf, Kirstie Smeaton*, and Theresa Ka<strong>is</strong>er<br />
S Susanne Hofmann, Kirstie Smeaton*<br />
Yasemin Can, Leonard Chmielewski, Dimitra Chrysoula, Tesela Coraj,<br />
Viktoria Darenberg, Evelyn Gröger, Sophia Gurschler, Lena Helten,<br />
Solveig Hoffmann, Sarah Klohn, Mattila Mastaglio, Mareike Schlatow,<br />
Antonina Schmidt, Ludovica Tomarchio, Casper van der Zanden<br />
TEAM PLAYERS’ HIGH-RISE S12, Berlin, 2014–16<br />
PT Conversion and energy efficient renovation<br />
P Student residence Siegmunds Hof, 136 residents<br />
C Studentenwerk Berlin<br />
CO 6.300.000 EUR gross<br />
GFA 4.500 m²<br />
ST LPH 1–9, participation, lead consultant<br />
T Susanne Hofmann, Max Graap, Marlen Kärcher*, Martin Mohelnicky,<br />
Mathias Schneider and Omorinsola Otubusin | Stephan Biller (BL)<br />
CON Marzahn & Rentzsch (Structural Engineer),<br />
ELT-ING GmbH (Electrical Planning),<br />
Ingenieurbüro Hetebrüg (Building Services),<br />
Architektur- und Sachverständigenbüro Stanek (Fire Engineer)<br />
PAVILION GARDEN LIFE S4/7, Berlin, 2014–15<br />
PT Conversion and energy efficient renovation<br />
P Student residence Siegmunds Hof, 2 pavilions, each 16 residents<br />
C Studentenwerk Berlin<br />
CO 1.140.000 EUR gross<br />
GFA 1.112 m²<br />
ST LPH 1–9, participation<br />
T Susanne Hofmann, Max Graap*, Martin Mohelnicky,<br />
Susanne Vitt*, and Zuzana Tabačková<br />
CON Marzahn & Rentzsch (Structural Engineer),<br />
ELT-ING GmbH (Electrical Planning),<br />
Ingenieurbüro Hetebrüg (Building Services),<br />
Architektur- und Sachverständigenbüro Stanek (Fire Engineer),<br />
Florencia Young (Graphic Design)<br />
HOUSE FOR MUSIC + FITNESS LOVERS S11, Berlin, 2013–15<br />
PT Conversion and energy efficient renovation<br />
P Student residence Siegmunds Hof, 56 residents<br />
C Studentenwerk Berlin<br />
CO 3.200.000 EUR gross<br />
GFA 2.085 m 2<br />
ST LPH 1–9, participation, landscape design LPH 1–4<br />
T Susanne Hofmann, Max Graap, Marlen Kärcher*,<br />
Elena Pavlidou-Re<strong>is</strong>ig, Mathias Schneider and<br />
Omorinsola Otubusin, Leslie Kuhn | Stephan Biller (SI)<br />
CON Marzahn & Rentzsch (Structural Engineer),<br />
ELT-ING GmbH (Electrical Planning),<br />
Ingenieurbüro Hetebrüg (Building Services),<br />
Architektur- und Sachverständigenbüro Stanek (Fire Engineer),<br />
Ingenieurbüro Fritsch (Building Physics),<br />
Anne Bo<strong>is</strong>sel (Lighting Design), ST raum a. (Landscape Design),<br />
BBP Bauconsulting mbH (Acoustics)<br />
Le Buffet kids’ RESTAURANT, cologne, 2014<br />
PT Conversion<br />
P Kids restaurant<br />
C Le Buffet restaurant & cafe<br />
CO 48.000 EUR gross<br />
ST LPH 1–9, participation<br />
T Susanne Hofmann, Martin Mohelnicky*, and Tina Strack,<br />
Zuzana Tabačková<br />
BORNBROOK HIGH SCHOOL, Hamburg, 2014<br />
PT School design consultancy<br />
P High school<br />
C Schulbau Hamburg<br />
CO 9.800.000 EUR gross<br />
GFA 6.910 m²<br />
ST School design consultancy up to post completion<br />
T Susanne Hofmann, Max Graap, Kirstie Smeaton*, and<br />
Noam Rosenthal, Mareike Schlatow, Jana Sommer,<br />
Zuzana Tabačková, Meltem Yavuz<br />
r<strong>is</strong>ing education, Bertoua, Cameroon, 2013–14<br />
PT New build, school design consultancy<br />
P Elementary school<br />
C Hope Foundation<br />
CO 20.000 EUR gross (first phase of construction)<br />
ST LPH 1–8 self build, participation<br />
TE Susanne Hofmann, Kirstie Smeaton*<br />
S Matthias Bednasch, Samantha Bock, Prokop Chadima,<br />
Hugh Crothers, Till Dörscher, Anna-Katharina Dür,<br />
Carolin Gaube, Rick Gebben, Melanie M<strong>is</strong>sfeldt, Bartosz Peterek,<br />
Noam Rosenthal, Philipp Rust, Philipp Schwemberger, Chung Vu,<br />
Bao Wang, Björn Wittik, Simon Wübbels, Robert Wunder<br />
QUIET LIFE AT THE EDGE OF A SMALL FOREST S10, berlin, 2012–14<br />
PT Conversion and energy efficient renovation<br />
P Student residence Siegmunds Hof, 53 residents<br />
C Studentenwerk Berlin<br />
CO 2.900.000 EUR gross<br />
GFA 2051 m²<br />
ST LPH 1–9, participation, landscape design LPH 1–4<br />
T Susanne Hofmann, Daniel Hülseweg, Martin Mohelnicky,<br />
Irmtraut Schulze, Susanne Vitt* and Corina Angheloiu,<br />
Laura Engelhardt, Lar<strong>is</strong>a Mos, Theresa Ka<strong>is</strong>er,<br />
Daniela Knappe, Zuzana Tabačková | Helmuth Hanle (SI)<br />
CON Marzahn & Rentzsch (Structural Engineer),<br />
ELT-ING GmbH (Electrical Planning),<br />
Jörg Lammers (Environmental Consultant),<br />
Ingenieurbüro Hetebrüg (Building Services),<br />
Architektur- und Sachverständigenbüro Stanek (Fire Engineer),<br />
Ingenieurbüro Fritsch (Building Physics),<br />
Teichmann LandschaftsArchitekten (Landscape Design),<br />
Florencia Young (Graphic Design)<br />
PAVILION GARDEN LIFE S5/6, Berlin, 2012–14<br />
PT Conversion and energy efficient renovation<br />
P Student residence Siegmunds Hof, 2 pavilions, each 16 residents<br />
C Studentenwerk Berlin<br />
CO 1.090.000 EUR gross<br />
GFA 1.112 m²<br />
ST LPH 1–9, participation<br />
T Susanne Hofmann, Martin Mohelnicky, Irmtraut Schulze,<br />
Susanne Vitt* and Judith Prossliner, Laura Engelhardt,<br />
Zuzana Tabačková<br />
CON Marzahn & Rentzsch (Structural Engineer),<br />
ELT-ING GmbH (Electrical Planning),<br />
Ingenieurbüro Hetebrüg (Building Services),<br />
Architektur- und Sachverständigenbüro Stanek (Fire Engineer),<br />
Florencia Young (Graphic Design)<br />
HEINRICH NORDHOFF high SCHOOL, Wolfsburg, 2011–14<br />
PT Conversion<br />
P Learning landscape, cafeteria, classrooms<br />
C City of Wolfsburg<br />
CO 284.000 EUR gross<br />
GFA 1.470 m²<br />
ST LPH 2–9, participation<br />
T Susanne Hofmann, Martin Janekovic, Kirstie Smeaton*,<br />
Susanne Vitt and Corina Angheloiu, Theresa Ka<strong>is</strong>er,<br />
Daniela Knappe, Noam Rosenthal<br />
CON Andreas Kuelich (Structural Engineer)
Aging in Neighborhood, Berlin, 2013<br />
PT Invited competition “Urban Living”<br />
P Multigenerational housing<br />
C Senate Department for Urban Development and the<br />
Environment Berlin<br />
CO 2.100.000 EUR gross<br />
GFA 1.650 m²<br />
T Susanne Hofmann, Marlen Kärcher, Kirstie Smeaton* and<br />
Tina Strack, Mareike Schlatow, Jana Sommer, Zuzana Tabačková<br />
CON Jörg Lammers (Environmental Consultant),<br />
ST raum a. (Landscape Design)<br />
ADOLF REICHWEIN ELEMENTARY SCHOOL, Freiburg, 2013<br />
PT Invited competition for new building, 3rd prize<br />
P All-day area and kindergarten<br />
C City of Freiburg in Bre<strong>is</strong>gau<br />
CO 5.500.000 EUR gross<br />
GFA 3.160 m²<br />
T Susanne Hofmann, Max Graap, Marlen Kärcher, Judith Posslinger,<br />
Mathias Schneider, Kirstie Smeaton* and Omorinsola Otubusin<br />
CON Jörg Lammers (Environmental Consultant),<br />
ST raum a. (Landscape Design)<br />
mit Moabit wohnen, Berlin, 2013<br />
PT New build<br />
P Communal housing<br />
CO Affordable housing<br />
ST Design, participation<br />
TE Susanne Hofmann, Kirstie Smeaton<br />
S Sophia Bauer, Xenia Esau, Joan Gärtner, Julia Gahlow,<br />
Ioulios Georgiou, Simon Gerschewski, Alma Großen,<br />
Sara Haegermann, Gesa Hallmann, Arzu Hasanova,<br />
Tahereh Heidary, Marietta Louk<strong>is</strong>sa, Chr<strong>is</strong>tine Olesch,<br />
Omorinsola Otubusin, Lea Schillmann, Jana Sommer,<br />
Isabelle Wolpert, Oliver Wolter<br />
CULTURAL CENTER at AEG, Nürnberg, 2013<br />
PT Conversion and renovation<br />
P Cultural building<br />
C City of Nürnberg<br />
ST <strong>Participation</strong><br />
T Susanne Hofmann<br />
AR Anderhalten Architekten<br />
I k<strong>is</strong>s Umeå, Umeå, Sweden, 2013<br />
PT Exhibition<br />
P Installation<br />
C Bildmuseet, Umeå, Sweden<br />
CO 1.500 EUR net<br />
ST Participatory exhibition and workshop<br />
T Susanne Hofmann, Kirstie Smeaton* and Laura Englhardt,<br />
Lar<strong>is</strong>a Mos<br />
Get involved, Biennale, Venice, Italy, 2012<br />
PT International symposium<br />
P Architectural promotion/mediation of architecture<br />
C Bink Initiative Baukulturvermittlung, Austria,<br />
aut. architektur and tirol (Monika Abendstein)<br />
ST <strong>Participation</strong><br />
COOP Susanne Hofmann, Angela Uttke<br />
ALBERT SCHWEITZER HIGH SCHOOL, Berlin, 2012<br />
PT New build, exhibition<br />
P Temporary pavilion “The View Catcher”<br />
C Nordic Embassies<br />
CO 2,000 EUR (material), sponsorship funds<br />
ST LPH 1–8, participation<br />
TE Susanne Hofmann, Nils Ruf*<br />
S Marius Busch, Max Graap<br />
FUN IKEA Foundation<br />
Learn-Move-Play-Ground, CAIRO, EGYPT, 2012<br />
PT Design build studio (workshop and realization)<br />
P Learning landscape<br />
C <strong>Architecture</strong> & Urban Design Program, German University in Cairo<br />
(Vittoria Capresi, Barbara Pampe)<br />
ST LPH 1–8, participation<br />
COOP Vittoria Capresi*, Barbara Pampe* (German University in Cairo),<br />
Moritz Bellers (University Stuttgart),<br />
Omar Nagati (CLUSTER Cairo),<br />
Susanne Hofmann with Nils Ruf (Die Baupiloten), Urs Walter (CH),<br />
Charalampos Lazos (Studio Matthias Görlich),<br />
Magda Mostafa (American University Cairo)<br />
FUN Fully funded by the German Academic Exchange Program (DAAD),<br />
Egyptian Min<strong>is</strong>try of Education, Goethe Institute Cairo<br />
PP Montag Stiftungen (Karl-Heinz Irmhäuser, Brigitta Fröhlich),<br />
Roweida Sabra (Authority of Educational Buildings (GAEB)),<br />
Renet Korthals-Altes (Playground Designer)<br />
Lichtenbergweg Kindergarten, Leipzig, 2010–12<br />
PT New build<br />
P Kindergarten<br />
C City of Leipzig Building Department<br />
R DRK Akadem<strong>is</strong>cher Kre<strong>is</strong>verband Leipzig e.V.<br />
CO 1.673.000 EUR gross<br />
GFA 975 m²<br />
ST LPH 1–5, participation and site superv<strong>is</strong>ion<br />
<strong>Architecture</strong> Prize Leipzig 2013, Special Mention<br />
T Susanne Hofmann, Stefan Haas, Daniel Hülseweg,<br />
Martin Janekovic, Marlen Kärcher*, Susanne Vitt*,<br />
Jannes Wurps and Marco Grimm, Oliver Henschel, Thomas Pohl<br />
CON ICL Ingenieur Consult (Structural Engineer),<br />
Jörg Lammers (Environmental Consultant),<br />
Ingenieurgruppe B.A.C. (Building Services),<br />
Einenkel Landschaftsarchitektur (Landscape Design)<br />
NIKOLAUS AUGUST OTTO High school, BERLIN, 2012<br />
PT New build<br />
P Wooden pavilion<br />
C Senate Department for Education, Youth and Science<br />
CO 124.000 EUR gross and 60.000 EUR gross<br />
ST LPH 2–6, participation<br />
COOP Susanne Hofmann, Martin Janekovic*<br />
Prof. Dr. Volker Schmid, Jens Tandler (Structural Engineer),<br />
Prof. Dr. Frank U. Vogdt, Jan Bredemeyer (Building Physics)<br />
S Marta Allona, Friederike Bauer, Annika Becker, Maria Boeneker,<br />
Maren Böttcher, Dania Brächter, Sonia N.Medina Cardona,<br />
Julia Friesen, Armin Golshani, Cornelia Halbach, Camille Lemeunier,<br />
Chr<strong>is</strong>topher von Mallinckrodt, Daniel Ölschläger, Sarah Tusk,<br />
Laure Schaller, Susanne Schwarzer, Jakob Skorlinski, Efe Üner,<br />
Erwin Weil, Liang Qiao<br />
CON Andreas Kuelich (Structural Engineer)<br />
FUN Funded by German Federal Environmental Foundation (DBU)<br />
HOUSE FOR URBAN GARDEN LOVERS S13, BERLIN, 2009–12<br />
PT Conversion and energy efficient renovation<br />
P Student residence Siegmunds Hof, 46 residents<br />
C Studentenwerk Berlin<br />
CO 2.860.000 EUR gross<br />
GFA 1.870 m²<br />
ST LPH 1–9, participation, landscape design LPH 1–4<br />
DAM Prize for <strong>Architecture</strong> in Germany 2013<br />
(The 22 best buildings in/from Germany)<br />
T Susanne Hofmann, Daniel Hülseweg, Jens Kärcher,<br />
Marlen Kärcher*, Martin Mohelnicky*, Nils Ruf, Jannes Wurps<br />
and Falko Dutschmann, Laura Holzberg | Stephan Biller (SI)<br />
CON Marzahn & Rentzsch (Structural Engineer),<br />
Wangelow (Electrical Planning),<br />
Jörg Lammers (Environmental Consultant),<br />
Planungsteam Energie + Bauen (Building Services),<br />
Architektur- und Sachverständigenbüro Stanek (Fire Engineer),<br />
Ingenieurbüro Fritsch (Building Physics),<br />
Teichmann LandschaftsArchitekten (Landscape Design)<br />
CIVIC CENTER, Karlsruhe, 2012<br />
PT Invited competition<br />
P Civic center<br />
C City of Karlsruhe<br />
CO 1.300.000 EUR gross<br />
T Susanne Hofmann, Kirstie Smeaton*, and Corina Angheliou<br />
CON Anne Bo<strong>is</strong>sel (Lighting Design), Florencia Young (Graphic Design)<br />
BUILD THE SCHOOL, Wolfsburg, 2010<br />
PT Concept design<br />
P Build the School<br />
C City of Wolfsburg, architectural promotion/<br />
mediation of architecture<br />
ST Nicole Froberg with Monika Piehl<br />
TE 10 participation workshops<br />
S Susanne Hofmann, Urs Walter, Fee Kyriakopolous<br />
243
244<br />
CHILDREN’S DISCOVERY CENTER, Hamburg, 2010<br />
PT Conversion<br />
P Learning landscape<br />
C Hamburg Climate Protection Foundation<br />
CO 120.000 EUR gross<br />
GFA 150 m²<br />
ST LPH 1–3, participation<br />
S Susanne Hofmann, Marlen Kärcher*<br />
Chr<strong>is</strong>tian Ahrens, Camilla Bellatini, Nora Brinkmann, Kyunghee Choi,<br />
Lena Geiger, Juliane Glau, Parker Hoar, Viviane Hülsmeier,<br />
Theresa Ka<strong>is</strong>er, Daniela Knappe, Johanna Lehrer, Anja Malone,<br />
Dess<strong>is</strong>lava Panova, Hanna Ranstad, Diana Lüpke Santos, Lena Schade<br />
NIDO PICCOLO KINDERGARTEN, Berlin, 2009–10<br />
PT Conversion and façade renovation<br />
P Kindergarten<br />
C Independent Living GmbH<br />
CO 610.000 EUR gross<br />
GFA 2.698 m²<br />
ST LPH 1-9, participation<br />
Nominated as pilot project in the Federal Government Economic<br />
Stimulus Package II<br />
T Susanne Hofmann, Helmuth Hanle*, Daniel Hülseweg, Jens Kärcher<br />
FUN GSE Ingenieur-GmbH (Structural Engineer,<br />
Environmental Consultant), BioloGIS (bird expert)<br />
KOTTI 3000, Berlin, 2009<br />
PT Concept design<br />
P Neighborhood scenario<br />
C Neighborhood Management Center Kreuzberg<br />
ST <strong>Participation</strong><br />
TE Susanne Hofmann, Marlen Kärcher*, Jannes Wurps<br />
S Daniel Fernández, Till-Moritz Ganssauge, Johannes Maas,<br />
Elena Reig, Ralph Re<strong>is</strong>inger, Florentin Steininger<br />
FAMILY SERVICE ELEMENTARY SCHOOL, Berlin, 2009<br />
PT Conversion<br />
P Elementary school in office building<br />
C Global Education pme Familienservice GmbH<br />
CO 110.000 EUR gross<br />
GFA 660 m²<br />
ST LPH 1-9, participation<br />
T Susanne Hofmann, Daniel Hülseweg, Marlen Kärcher*,<br />
Jannes Wurps and L<strong>is</strong>a Plücker, Laure Severac<br />
CARLO SCHMID HIGH SCHOOL, Berlin, 2009<br />
PT Conversion<br />
P Learning landscape<br />
C Spandau City Council<br />
CO 70.000 EUR gross<br />
ST LPH 1-9, participation<br />
TE Susanne Hofmann, Constantin von der Mülbe, Helmuth Hanle*<br />
S Anna-Lena Berger, Geilon Cannarozzi, El<strong>is</strong>abeth Söiland,<br />
Flora Marchand, Ralph Re<strong>is</strong>inger, Johannes Maas,<br />
Anika Kern, Daniel Fernandez Pascual, Marie-Charlotte Dalin,<br />
Maciej Sokolnicki, Annett F<strong>is</strong>cher, Ir<strong>is</strong> Lacoudre-Nabert<br />
PP Neighborhood Management/D<strong>is</strong>trict Management Heerstraße<br />
Educational center Heinrich-Schütz-StraSSe, Chemnitz, 2008<br />
PT Invited competition<br />
P Educational center<br />
C City of Chemnitz<br />
CO 45.000.000 EUR gross<br />
GFA 9.000 m²<br />
T Susanne Hofmann*, Marlen Kärcher, Jannes Wurps and<br />
Katharina Schawinski, Chr<strong>is</strong>tian Necker, L<strong>is</strong>a Plücker,<br />
Irmtraut Schulze<br />
COOP IPROPLAN (Volker Hesse)<br />
PAPENTEICH HIGH SCHOOL, GroSS Schwülper, 2008<br />
PT School design consultancy<br />
P High school<br />
C Comprehensive School Gross Schwülper<br />
ST <strong>Participation</strong><br />
T Susanne Hofmann<br />
S Mario Bär, Lena F<strong>is</strong>cher, Claus Friedrichs, Ole Hallier,<br />
Chr<strong>is</strong>tian Necker, Quentin Nicolaï, Mari Pape, Gaspard<br />
van Parys, Amaia Sánchez Velasco, Irmtraut Schulze,<br />
Elena Stoycheva, Agnes Thöni, Jorge Valiente Oriol<br />
EVANGELICAL SCHOOL BERLIN CENTER, Berlin, 2008<br />
PT School design consultancy<br />
P High school<br />
C Education Foundation of the Evangelical Church<br />
ST LPH 1-2, participation<br />
TE Susanne Hofmann*, Jannes Wurps<br />
S Agnieszka Przybyszewska, Donat Kirschner, Fabian Thielken,<br />
Gaspard Van Parys, Giulia Tubelli, Janna Störmer,<br />
Jessika Strzys, Joanna Szczepanska, Kathrin du Hamél,<br />
Laura Larraz, Margit Sichrovsky, Martin Hartwig,<br />
Michaela Hillmer, Radostina Simeonova, Sonja Winkler<br />
ECO-POP Siegmunds Hof, Berlin, 2007–08<br />
PT Master plan<br />
P Student residence complex<br />
C Studentenwerk Berlin<br />
CO 18.000.000 EUR gross<br />
GFA 12.500 m², 25.000 m² landscape design<br />
ST LPH 1-2, participation<br />
T Susanne Hofmann*, Helmuth Hanle, Marlen Kärcher*,<br />
Jannes Wurps<br />
TE Susanne Hofmann, Marlen Kärcher<br />
S Khoi Bui, Carolin Ehrig, Marc Fabrés Masip, Paul Hansen,<br />
Donat Kirschner, Niklas Kuhlendahl, Johanna Lehrer,<br />
Nadine Muhr, Sophie Mundrzik, Viet Dung Nguyen,<br />
Agnieszka Przybyszewska, José Ignacio Rejas Fernández,<br />
Nils Ruf, Joanna Szczepanska, Agnes Thöni<br />
CON S.T.E.R.N. GmbH (Building Services)<br />
CARL BOLLE ELEMENTARY SCHOOL, Berlin, 2006–08<br />
PT Conversion<br />
P Learning landscape<br />
C Jahn, Mack & Partner<br />
CO 50.000 EUR gross<br />
GFA 241 m²<br />
ST LPH 1-9, participation<br />
TE Susanne Hofmann, Constantin von der Mülbe*,<br />
S Lena F<strong>is</strong>cher, Anna Lafite, Lukas de Pellegrin, L<strong>is</strong>a Plücker,<br />
Daniel Theiler, Nadia Poor-Rahim<br />
PP Neighborhood Management Moabit West, Berlin Bewegt e.V.<br />
FUN EU, Germany, and the State of Berlin as part of the program for<br />
“Living Environment Improvement Measures”<br />
ERIKA MANN ELEMENTARY SCHOOL II, Berlin, 2006–08<br />
PT Conversion<br />
P Learning landscape<br />
C Stattbau GmbH<br />
CO 150.000 EUR gross<br />
GFA 605 m²<br />
ST LPH 1-9, participation<br />
Shortl<strong>is</strong>t Making Space 2010 Award<br />
(<strong>Architecture</strong> and Design Scotland)<br />
TE Susanne Hofmann<br />
S Maximilian Assfalg, Ania Busiakiewicz, Andrea Ceaser,<br />
Fee Kyriakopoulos, Ansgar Schmitter, Irmtraut Schulze,<br />
Thilo Reich, Wojciech Wojakowski<br />
PP Neighborhood Management Pankstraße<br />
CON GSE Ingenieur-GmbH (Structural Engineer)<br />
FUN EU, Germany, and the State of Berlin as part of the program for<br />
“Living Environment Improvement Measures”<br />
GALILEI ELEMENTARY SCHOOL, Berlin, 2005–08<br />
PT Conversion and renovation<br />
P Learning landscape<br />
C Stattbau GmbH<br />
CO 200.000 EUR gross<br />
GFA 1.150 m²<br />
ST LPH 1-9, participation<br />
TE Susanne Hofmann, Constantin von der Mülbe*<br />
S Melanie Berkholz, Tanja Freund, Anna Ohlrogge,<br />
Beatrice Traspedini, Katja Zimmerling, Amaia Sánchez Velazlo,<br />
Benno Fiehring, Florence Harbach, Gaspard van Parys,<br />
Jorge Valiente Oriol, Leif Lobinski, Neli Pavlova, Quentin Nicolai,<br />
María García, Clara Rodriguez, Sophie Mundzik, Robert Tech<br />
PP Neighborhood Management at Mehringplatz<br />
CON Ingenieurbüro Moll (Acoustics)<br />
FUN EU, Germany, and the State of Berlin as part of the program for<br />
“Living Environment Improvement Measures”
SHEET LIGHTNING CAFETERIA, Berlin, 2005–08<br />
PT Conversion<br />
P Cafeteria<br />
C Technical University of Berlin<br />
CO 900.000 EUR gross<br />
GFA 224 m²<br />
ST LPH 2-8, participation<br />
TE Susanne Hofmann, Martin Janekovic, Marlen Kärcher,<br />
Monica Wurfbaum<br />
S Mario Bär, Chr<strong>is</strong>tian Baalß, Tobias Bernecker, Anne Doose,<br />
Julian F<strong>is</strong>sler, Patrick Hoffmann, Denitsa Ilieva, Chr<strong>is</strong>toph Jantos,<br />
Jens Kärcher, Eva Kanagasabai, Martin Mohelnicky, Mari Pape,<br />
Elena Pavlidou-Re<strong>is</strong>ig, Simone Sexauer, Helen Ströh, Benedikt<br />
Tulinius, Katya Vangelova, Ines Wegner, Ivonne Weichold<br />
CON Pichler Ingenieure GmbH (Structural Engineer),<br />
pin planende ingenieure GmbH (Building Services)<br />
TAKA TUKA LAND KINDERGARTEN, Berlin, 2005–07<br />
PT Conversion and façade renovation<br />
P Kindergarten<br />
C ASB Kinder- and Jugendhilfe (Since 2007, Orte für Kinder GmbH)<br />
CO 115.000 EUR gross<br />
GFA 545 m²<br />
ST LPH 1–9, participation<br />
<strong>Architecture</strong> Prize — Color, Structure, Surface 2008<br />
(Caparol Farbe Lacke Bautenschutz GmbH),<br />
Nominated for Invest in Future Award 2008<br />
(State of Baden-Württemberg)<br />
TE Susanne Hofmann*, Chr<strong>is</strong>tos Stremmenos<br />
S Ilja Gendelmann, Niklaus Haller, Ole Hallier, Daniel Hülseweg,<br />
Susan Jutrowski, Annika Köster, Anna Meditsch, Chr<strong>is</strong>tian Necker,<br />
Anne Pind, Mirko Wanders, Katrin Zietz, Katja Zimmerling<br />
Stage Trees, Chemnitz, 2003–06<br />
PT New build<br />
P Stage for cabaret<br />
CO Park Railway Chemnitz<br />
GFA 70.000 EUR gross<br />
ST LPH 1–5, site superv<strong>is</strong>ion<br />
TE Susanne Hofmann<br />
S Hendrik Bohle, Kai Grüne, Stefan Haas<br />
CON Dipl.-Ing. Eckhard Bartel (SI),<br />
Ingenieurbüro Uhlmann (Structural Engineer),<br />
Ingenieurbüro Moll (Acoustics)<br />
FUN Chemnitz Municipal Utilities, Chemnitz Transport Services,<br />
Individual donors<br />
H100 MULTIPURPOSE LECTURE HALL, Berlin, 2003–06<br />
PT Conversion<br />
P Event hall<br />
C Technical University of Berlin<br />
CO 640.000 EUR gross<br />
ST LPH 2–6<br />
TE Susanne Hofmann, Constantin von der Mülbe*<br />
S Chr<strong>is</strong>tian Behrendt, Manuela Döbelin, Marc Dufour-Feronce,<br />
Philippe Dufour-Feronce, Oliver Gassner, Marie Harms,<br />
Frank Henze, Jens Kärcher, Thomas Marx, Martin Murrenhoff,<br />
Robert Niemann, Anne-Marie Octave, Nori Rhee, Norman Westphal<br />
CON Ingenieurbüro Lutz C. Knitter (Building Services),<br />
Ingenieurbüro Moll (Acoustics),<br />
Ingenieurbüro Reimund Draheim (Electrical Planning)<br />
PETTENKOFER ELEMENTARY SCHOOL, Berlin, 2005<br />
PT Conversion<br />
P Learning landscape<br />
C Friends of Pettenkofer Elementary School e.V.<br />
ST LPH 1–2, participation<br />
TE Susanne Hofmann, Anupama Kundoo*<br />
S Jovita Andriani, Kathrin Ederer, Diana Ferreira, Philipp Kress,<br />
Anne Pind, Merel Pit, Michael Schulz, Marie Viard, Sonja Winkler<br />
SCHADOW HIGH SCHOOL, Berlin, 2005<br />
PT New build<br />
P Canopy<br />
C Schadow High School<br />
CO 82.000 EUR gross<br />
ST LPH 1–2, participation<br />
TE Susanne Hofmann, Martin Janekovic*<br />
S Sören Hanft, Martin Mohelnicky, Elena Pavlidou-Re<strong>is</strong>ig<br />
AEDES EXTRA FANTASIES, Berlin, 2005<br />
PT Exhibition<br />
P Installation<br />
C Aedes East Forum<br />
ST Participatory exhibition<br />
TE Susanne Hofmann, Jannes Wurps<br />
S Nora Asmus, Maximilian Assfalg, Anja Bauer, Julie Baumann,<br />
Chr<strong>is</strong>tian Behrendt, Anna Lena Berger, Uta Böcker,<br />
Etta Dannemann, Marc Dufour-Feronce, Stephie Eberhardt,<br />
Claus Friedrichs, Mathias Grabe, Anneke Hillmann, Minji Kang,<br />
Annika Kern, Lara Kittel, Ariane Mielke, Chr<strong>is</strong>tian Necker,<br />
Ingo Nolte, Mari Pape, Nina Pawlicki, Jongki Park, L<strong>is</strong>a Plückler,<br />
Andreas Reeg, Brigitte Schultz, Jeanette Werner<br />
TRAUMBAUM KINDERGARTEN, Berlin, 2004–05<br />
PT Conversion<br />
P Kindergarten<br />
C ASB Kinder- and Jugendhilfe (since 2007 Orte für Kinder GmbH)<br />
CO 47.000 EUR gross<br />
ST LPH 1–9, participation<br />
European <strong>Architecture</strong> Prize Putz, ECOLA-Award 2008<br />
(European Conference of Leading Architects)<br />
TE Susanne Hofmann*, Martin Janekovic<br />
S Julie Baumann, Jenny Brockmann, Nikolai Erichsen,<br />
Daniel Hülseweg, Stefan Kels, Franz<strong>is</strong>ka Ritter, Uta Schrameyer<br />
ERIKA MANN ELEMENTARY SCHOOL I, Berlin, 2003<br />
PT Conversion<br />
P Learning landscape<br />
C L.I.S.T. GmbH<br />
CO 140.000 EUR gross<br />
GFA 1.100 m²<br />
ST LPH 1–9, participation<br />
Contractworld Award 2007, Rabe of the month June 2005,<br />
Honorable mention AR+D Awards for Emerging <strong>Architecture</strong> 2004,<br />
“Socially Integrative City” Prize 2004, 1st Place<br />
TE Susanne Hofmann<br />
S Frank Drenkhahn, Johannes Gutsch, Gordana Jakimovska,<br />
Nils Ruf, Urs Walter and Karen Behrendt, Olga Dementieva,<br />
Sandra Grünwald, Alexandra Heine, Lena Rehberg,<br />
Malte Scholl<br />
PP Neighborhood Management Pankstraße<br />
CON Klangwerkstatt Deutz (Music Instrument Making)<br />
FUN Federal-State Program “Socially Integrative City”<br />
JFK INSTITUTE, Berlin, 2001–02<br />
PT Conversion<br />
P Lecture hall<br />
C John F. Kennedy Institute, Free University Berlin<br />
CO 75.000 EUR gross<br />
ST LPH 1–9<br />
TE Susanne Hofmann<br />
S Philipp Baumhauer, Julian Sauer, Chr<strong>is</strong>tian Weinecke<br />
CON Ingenieurbüro Moll (Acoustics)<br />
NIGHT SENSATIONS, Berlin, 2001<br />
PT Exhibition<br />
P Installation<br />
C Temporary garden 2001<br />
ST Participatory exhibition<br />
TE Susanne Hofmann<br />
S Sigurd Buhr, Stephanie David, Sandra Grünwald,<br />
L<strong>is</strong>a Kadel, Kian Lian, Sven Morhard, Jan Moritz,<br />
Malte Scholl, Jenny Witte, Chr<strong>is</strong>tian Sommer,<br />
Vincent Taupitz, Jost Völker, Margaret We<strong>is</strong>sig<br />
VACATION HOUSE MUDGE ISLAND, canada, 1990<br />
PT New build<br />
P Vacation house<br />
C Joan Comparelli<br />
CO 7.400 CA$ (recyclable materials), material donations<br />
ST LPH 1–9 self build<br />
T John Comparelli, Susanne Hofmann<br />
245
THE ARCHITECTURE OFFICE DIE BAUPILOTEN BDA★★ ★★<br />
O: Office / TR: Teaching and Research / A: Awards and Honors / TE: Teaching<br />
UNTIL 2013 SUSANNE HOFMANN ARCHITEKTEN, SINCE 2011 MEMBER OF THE GERMAN ARCHITECTS ASSOCIATION (BDA)<br />
Susanne Hofmann Prof. Dr.-Ing. AA Dipl. Architect BDA, *1963<br />
1992 Diploma Architectural Association School of <strong>Architecture</strong>, London<br />
O 2001 Founded Die Baupiloten BDA<br />
1987–97 Project Architect: G. Spangenberg, Architect, Berlin;<br />
Architectural Ass<strong>is</strong>tant: Sauerbruch Hutton, London, Berlin; Alsop und Lyall Architects, London;<br />
Steidle und Kiessler Architekten, Hamburg<br />
TR 2012 Doctorate Atmosphere as Participatory Design Strategy (summa cum laude)<br />
2012 V<strong>is</strong>iting Professor: The University of Auckland, Design Intensive Studio, New Zealand<br />
2009– V<strong>is</strong>iting Professor: Architectural Design and Building Construction, TU Berlin<br />
2008 Scholar: RMIT School of <strong>Architecture</strong> and Design, Melbourne<br />
2003–14 Study Reform Project “Die Baupiloten,” TU Berlin<br />
1996–09 University Westminster, London, TU Berlin, and HAW Hamburg<br />
A 2013 Fellowship from the German Academy Rome Villa Massimo for study abroad in Casa Baldi<br />
1992 Nomination for the Silver Medal from the RIBA President’s Medals Student Awards<br />
1988–89 DAAD scholarship holder<br />
Marlen Kärcher née We<strong>is</strong>er, Dipl. Architect, *1976<br />
2002 Diploma in <strong>Architecture</strong> Bartlett School of <strong>Architecture</strong>, London<br />
O 2013– Associate Director: Die Baupiloten BDA<br />
2007– Project Architect: Die Baupiloten BDA<br />
2002–06 Project Architect: Eger Architects, London;<br />
Architectural Ass<strong>is</strong>tant: Barkow Leibinger Architekten, Berlin;<br />
Freelance: Interior Concept All-day School Annaberg Buchholz<br />
TE<br />
A<br />
2007–13 Ass<strong>is</strong>tant Professor: Study Reform Project “Die Baupiloten,” TU Berlin<br />
1999–02 Scholarship from the Studienstiftung des deutschen Volkes<br />
Helmuth Hanle, Dipl.-Ing. Architect, *1956<br />
1986 Diploma Technical University of Berlin<br />
O 2007– Cooperation with Die Baupiloten BDA<br />
1993– Freelance<br />
1992–93 Architectural Ass<strong>is</strong>tant: Daniel Libeskind Studio, Berlin<br />
1986–91 Project Architect: Klaus Günther <strong>Architecture</strong> Office, Berlin<br />
A 1991–92 Monbusho-Scholarship from the Japanese Min<strong>is</strong>try of Education<br />
DANIEL HÜLSENWEG, Dipl.-Ing., *1978<br />
2009 Diploma Technical University of Berlin<br />
O 2012– Project Architect: de Winder Architekten, Berlin<br />
2008–12 Architectural Ass<strong>is</strong>tant: Die Baupiloten BDA<br />
2006–08 Freelance Architect: various architecture offices<br />
TE 2014– Ass<strong>is</strong>tant Professor: Prof. Dr. Hofmann, TU Berlin<br />
Martin Mohelnicky, Dipl.-Ing., *1975<br />
2010 Diploma Technical University of Berlin<br />
2002 Carpentry apprenticeship<br />
O 2009– Project Architect: Die Baupiloten BDA<br />
2007–08 Freelance Architect: various architecture offices<br />
TE 2014– Ass<strong>is</strong>tant Professor: Prof. Dr. Hofmann, TU Berlin<br />
2007–09 Student Ass<strong>is</strong>tant: Prof. Fioretti, TU Berlin<br />
246
Nils Ruf, Dipl.-Ing., Carpenter, *1972<br />
2010 Diploma Technical University of Berlin<br />
1998 Carpenter/Skilled worker wood construction apprenticeship<br />
O 2010– Architectural Ass<strong>is</strong>tant: Die Baupiloten BDA<br />
1995–99 Training and work as carpenter in Aachen and Berlin<br />
TE 2011–12 Lectureship: Die Baupiloten and Prof. Dr. Herrle, TU Berlin<br />
Susanne Vitt, Dipl.-Ing., *1970<br />
1998 Diploma Technical University of Karlsruhe<br />
O 2010– Project Architect: Die Baupiloten BDA<br />
2006– Freelance<br />
2001–05 Project Architect: von Bothmer Architekten, Berlin<br />
1995–01 Architectural Ass<strong>is</strong>tant: Henn Architekten, Berlin;<br />
GUSSMANN + VALENTIEN Atelier, Berlin; Abt Architekten, Binningen<br />
Kirstie Smeaton, Dipl. Architect, *1980<br />
2008 Diploma in Professional Studies University College Dublin<br />
2006 Diploma in <strong>Architecture</strong> Bartlett School of <strong>Architecture</strong>, London<br />
O 2011– Project Architect: Die Baupiloten BDA<br />
2006–11 Project Architect: O’Donnell + Tuomey Architects, Dublin<br />
2002–05 Architectural Ass<strong>is</strong>tant: Satellite Architects, London<br />
TE 2011–14 Ass<strong>is</strong>tant Professor: Study Reform Project “Die Baupiloten,” TU Berlin<br />
Irmtraut Schulze, Dipl.-Ing., *1983<br />
2012– Expert for accessibility in buildings, outdoor space, and urban planning<br />
2011 Diploma Technical University of Berlin<br />
O 2012–14 Architectural Ass<strong>is</strong>tant: Die Baupiloten BDA<br />
2011–12 Freelance Architect: Möller Mainzer Architekten, Berlin<br />
2008– Working Student: Estée Lauder GmbH, Div<strong>is</strong>ion Aveda, Berlin<br />
2007–08 Architecure Ass<strong>is</strong>tant: various architechture offices<br />
TE 2008–10 Student Ass<strong>is</strong>tant: Study Reform Project “Die Baupiloten,” TU Berlin<br />
Max Graap, M. Sc. <strong>Architecture</strong>, *1985<br />
2013 Master of Science in <strong>Architecture</strong> Technical University of Berlin<br />
O 2013– Architectural Ass<strong>is</strong>tant: Die Baupiloten BDA<br />
2010 Architectural Ass<strong>is</strong>tant: modulorbeat, Münster<br />
2009–10 Architectural Ass<strong>is</strong>tant: Bolles+Wilson, Münster<br />
TE 2012–13 Student Ass<strong>is</strong>tant: Study Reform Project “Die Baupiloten,” TU Berlin<br />
2007–09 Student Ass<strong>is</strong>tant: Prof. Schulze, RWTH Aachen<br />
Mathias Schneider, Dipl.-Ing.(FH), *1981<br />
2009 Diploma Beuth Hochschule, Berlin<br />
2001 Metal construction apprenticeship<br />
O 2013– Architectural Ass<strong>is</strong>tant: Die Baupiloten BDA<br />
2007–13 Architectural Ass<strong>is</strong>tant: BRT Architekten, Hamburg; STI-Studio, Hangzhou;<br />
Sauerbruch Hutton, Berlin; wiewiorra hopp schwark architekten, Berlin<br />
2003–05 Trade Fair Construction, Delafair Berlin<br />
247
THE STUDY REFORM PROJECT DIE BAUPILOTEN 2003–2014<br />
Die Baupiloten was founded in 2003 as a study reform project, in a cooperation<br />
between Susanne Hofmann Architekten and the Technical University Berlin.<br />
<strong>Architecture</strong> students were given the opportunity to work on real projects, within<br />
tight budgetary constraints, from conception to completion under professional<br />
guidance. The office assumed all liability and responsibility for the projects. Since<br />
the completion of the study reform project at the Technical University Berlin in 2014,<br />
Susanne Hofmann Architects has operated under the name “Die Baupiloten BDA.”<br />
We would like to thank all of the other departments, teachers and collegues who<br />
have supported us:<br />
Prof. Dr. Gerd Brunk mit Dr.-Ing. Olaf Weckner (Mechanics); Dipl.-Ing. Chr<strong>is</strong>tiane<br />
Straße, FG Prof. Dr. Johannes Cramer (Architectural H<strong>is</strong>tory); Dr.-Ing. Joachim<br />
Feldmann (Acoustics); Dr.-Ing. Stefan Gräbener, FG Prof. Dr. Mathias Hirche (V<strong>is</strong>ualization);<br />
FG Prof. Rainer Mertes (Construction Economics); Reimund Ross (Fire<br />
Engineering); Dr.-Ing. Eddy Widjaja, Dipl.-Ing. Roland Lippke, FG Prof. Dr.-Ing. Klaus<br />
Rückert (Structure); Prof. Dr. Rudolf Schäfer (Planning Law); Prof. Dr.-Ing. Volker<br />
Schmid mit Dr.-Ing. Jens Tandler MSc (Structure); Dr.-Ing. Paul Schmits (Lighting);<br />
Dipl.-Ing. Katja Pfeiffer, FG Prof. Claus Steffan (Building Services); Mathias Heyden,<br />
FG Prof. Jörg Stollmann (Urban Development); Dipl.-Ing. Jan Bredemeyer, FG Prof.<br />
Dr.-Ing. Frank U. Vogdt (Building Physics); Dipl.-Ing. Astrid Zimmermann (Landscape<br />
<strong>Architecture</strong>)<br />
DIE Baupiloten STUDENTS<br />
248
DIE Baupiloten TEACHERS<br />
DIE Baupiloten STUDENTS<br />
249


