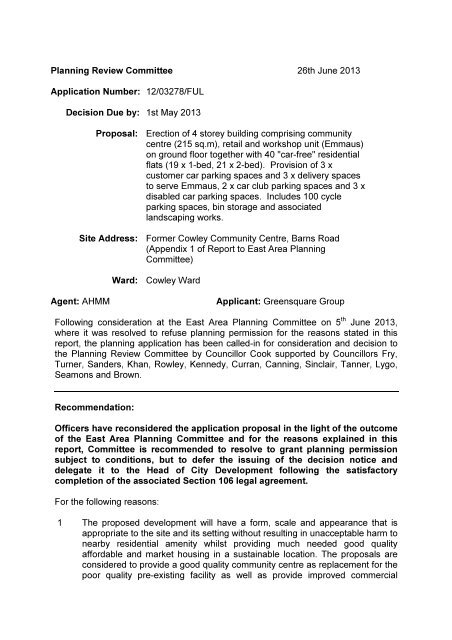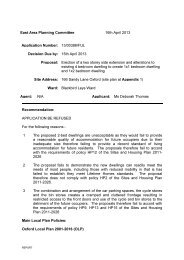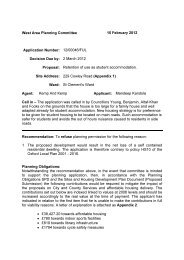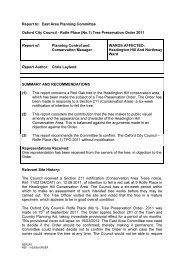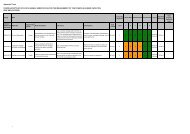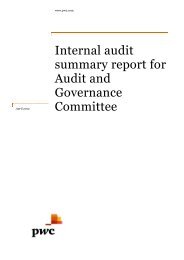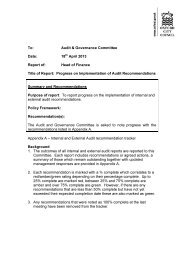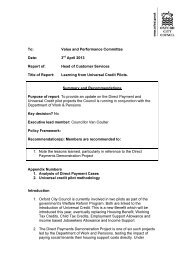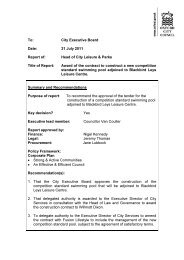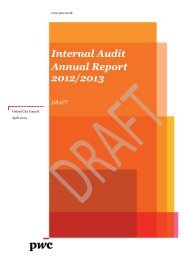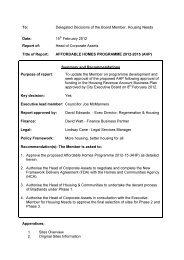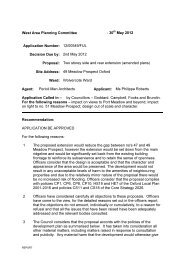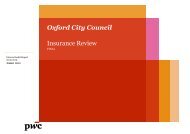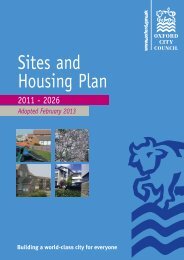Former Cowley Community Centre, Barns Road - 12/03278/FUL ...
Former Cowley Community Centre, Barns Road - 12/03278/FUL ...
Former Cowley Community Centre, Barns Road - 12/03278/FUL ...
You also want an ePaper? Increase the reach of your titles
YUMPU automatically turns print PDFs into web optimized ePapers that Google loves.
20 Construction Traffic Management Plan required prior to commencement21 Travel Plan required22 Environmental Management Plan required prior to work commencing23 Public Art - Scheme Details & timetable24 Details of sound proofing of workshop25 Vision Splays required26 Compensatory landscaping along <strong>Barns</strong> <strong>Road</strong> to be agreed with Council andHighway Authority prior to commencement of development27 Wheel Washing Facilities to be agreed to prevent mud on highway28 To be undertaken in accordance with the Natural Resource Impact Analysisdocument29 Furniture construction, repair, treatment, demolition to take place only withinfully sound attenuated building30 Personal permission for use of retail/workshop unit restricted to Emmaus onlyunless the Council agrees otherwise in writing31 Details of cycle parking required prior to commencement of development32 No development to take place until a replacement freestanding bus shelter on<strong>Barns</strong> <strong>Road</strong> has been erected to the County Council’s standards andspecifications33 Prior to first occupation of the development the existing dropped kerbsallowing vehicular access to the site from <strong>Barns</strong> <strong>Road</strong> shall be reinstated tothe County Council’s standards and specifications34 Deliveries and servicing management plan to be submitted and approved andimplemented prior to first occupationLegal AgreementA total of £395,000 in Section 106 contributions over the 3 application sites[Northway <strong>Centre</strong>, Westlands Drive and <strong>Barns</strong> <strong>Road</strong>] will be secured as follows:• £250,000 towards primary and secondary education;• £100,000 towards highway improvements, £37,500 of which will besafeguarded for a possible CPZ or other traffic enforcement measures in the<strong>Barns</strong> <strong>Road</strong> area, otherwise to be used for other highway infrastructure suchas cycle safety;• £45,000 towards a variety of Oxford City infrastructure (e.g. indoor andoutdoor sports provision, libraries and environmental improvements).A number of other matters would need to be secured by legal agreement includingthe following:• Arrangement for temporary changes to the TRO governing <strong>Barns</strong> <strong>Road</strong>(£3,600 to be paid to the County Council to cover the cost of this);• £3000 to the County Council to cover the cost of a number of parking/trafficsurveys on roads in the vicinity of the <strong>Barns</strong> <strong>Road</strong> site;• Developer to meet the costs of the replacement bus shelter along <strong>Barns</strong> <strong>Road</strong>which must be to Oxfordshire County Council’s standards and specifications;• Car club provision at the <strong>Barns</strong> <strong>Road</strong> site with all new occupiers eligible forfree membership of the car club scheme for a minimum of <strong>12</strong> months fundedby the developer;• Replacement landscaping required on either side of <strong>Barns</strong> <strong>Road</strong> to mitigateloss of existing on-site trees to be implemented by the County Council with
the full costs met by the developer;• All marketing information for the flats to clearly specify that no car parking isprovided and that occupiers are expected not to own or keep a car at or closeto the <strong>Barns</strong> <strong>Road</strong> site;• Long-term maintenance of biodiversity measures including newt pond at DoraCarr Close;• Provision of off-street parking for servicing and delivery vehicles with priorarrangement at the rear car park of the adjoining Greensquare <strong>Cowley</strong> officesand at the Emmaus service yard.Background1. This planning application forms part of a larger scheme, which consists of apackage of three applications on three sites. This seeks to deliver affordablehousing within the City, as well as improved community centres andreplacement premises for the Emmaus charity. The East Area PlanningCommittee (EAPC) at the 5 th June meeting considered those applications andresolved to grant planning permission for the two applications in Northway andto refuse planning permission for the <strong>Barns</strong> <strong>Road</strong> application, for the reasonsstated below, contrary to the officer recommendation. The three applicationscan only be delivered as a single overall package and are inherently linked,through the proposed relocation and provision of the Emmaus facility fromWestlands Drive to the <strong>Barns</strong> <strong>Road</strong> site, while the 31% market housingcomponent enables the delivery of the overall package of benefits comprising108 lifetime homes, 69% affordable, two new community centres,replacement state-of-the-art Emmaus premises, biodiversity improvements,and sustainable developments of high quality design. This would deliver thewhole range of the Council’s objectives for the sites as envisaged by the CityExecutive Board (CEB).2. At the East Area Planning Committee’s meeting of 5 th June 2013, Membersresolved to refuse the application for the following reasons:• i) The proposals fail to provide sufficient social rented affordable housing onthis site thereby failing to meet the objective of creating mixed and balancedcommunities and does not comply with policy HP3 of the Council’s Sites andHousing Plan 2013;• ii) The proposal seeks to provide a car-free development in an area which isnot subject to a Controlled Parking Zone (CPZ). Consequently the car-freenature of the scheme cannot be enforced. As a result the proposals are likelyto lead to significant on-street parking to the detriment of highway safety andthe parking conditions for existing local residents. Consequently the proposalis contrary to policy CP1 of the Oxford Local Plan 2001-2016 and HP16 of theSites and Housing Plan 2013;• iii) The proposal fails to make sufficient and safe provision for access andcirculation for delivery and servicing vehicles as well as pedestrian movementin and around the site to the detriment of highway safety, contrary to policyCP1 of the Oxford Local Plan 2001-2016;• iv) The excessive height and bulk of the building fails to reflect the smallersuburban scale of properties at the rear to the detriment of the character of
the area and the amenity of the neighbouring residents, contrary to policiesCP1, CP6, CP8 and CP10 of the Oxford Local Plan 2001-2016 and policyHP14 of the Sites and Housing Plan 2013;• v) The proposed amount and intensity of development and competing uses isinappropriate on this restricted site, amounting to overdevelopment to thedetriment of the amenity of existing residents and future occupiers, contrary topolicies CP1, CP6 and CP10 of the Oxford Local Plan 2001-2016.3. The <strong>Barns</strong> <strong>Road</strong> application was then called-in by Members to the PlanningReview Committee for the following reason: “The application is compliant withthe Local Development Framework and the reasons for refusal are unsound.The proposal if refused would result in the loss of 40 flats at the former <strong>Cowley</strong><strong>Centre</strong> site <strong>Barns</strong> <strong>Road</strong>. Due to this site's integration with two other sites, (21flats at the former <strong>Community</strong> <strong>Centre</strong> on Westlands Drive and 47 residentialunits at the Northway <strong>Centre</strong> at Maltfield <strong>Road</strong>, both approved), a failure toapprove this application will also stop the Westlands Drive and Northway<strong>Centre</strong> developments coming forward. This will stall the delivery of 108 unitsof accommodation in this city 40% of which will be social rented affordable,29% of which will be intermediate tenure, and only 31% will be markethousing.”Updates4. Further to the officers’ report to the EAPC (see Appendix 1), and to clarify theissue, the following third party representations were received in relation to thefirst consultation exercise on the original application proposals:• 25 individual third party objections to the original proposals raising concernsset out in the report to the EAPC;• 464 signed template letters objecting to the original proposals for reasons alsoset out in the report to the EAPC.Following re-consultation on amended proposals between 22 nd April and 7 thMay the following additional third party responses were received:• 10 further individual third party objections;• 327 signatures on two identically worded petitions.All of the concerns raised in the objections were fully reported and addressedin the report to the EAPC.5. A further late representation was also made to the County Council in itscapacity as Local Highway Authority to which the City Council was copied in.This was reported verbally to EAPC and its contents can be summarised asfollows:• The Highway Authority position not to object to the application is incorrect andflawed;• Both Greensquare and the Highway Authority take it as a fait accompli thatlocal residents would support a controlled parking zone – this is notnecessarily the case and before such statements or assumptions can be madea survey of the local community should take place;• Residents should not be forced to put with up traffic congestion or pay forpermits within a CPZ to solve a problem that was not of their own making and
which should have instead been assessed properly at application stage;• The agreement with Templars Square Shopping <strong>Centre</strong> to provide car parkingspaces lacks details, terms and condition, indication of cost, duration and exitnotice periods for any of the parties involved. Without this information its likelyeffectiveness cannot be reasonably assessed and should not, in any way, berelied upon;• The applicant has failed to provide evidence that the car-free status of thisproposal can be enforced. They are simply relying on future implementation ofa CPZ ignoring the fact that this aspect it not even considered in their ownTransport Statement;• PCSO Jim Katouzian of Thames Valley Police made a site visit on 19 th Mayand he expressed concerns about the competition for parking within the streetand the impact on highway safety and neighbour relations. Parking concernswere also raised by Thames Valley Police when initially commenting on theproposal;• Repositioning the existing bus shelter has been proposed to be made acondition of the officer recommendation. However it would be more prudent torequest confirmation that it can successfully be achieved before planningpermission is considered particularly in light of Stagecoach’s concerns aboutthe proposals given that it is a very busy bus stop;• There is a significant error in the Transport Statement. Section 5.5 incorrectlyrefers to the three parking spaces in the Emmaus service yard being for staff.They are actually customer car parking spaces and therefore will generate farmore traffic movements than that assessed. Rather than two vehiclemovements per day per space it is likely to be more akin to two, four or evenmore per hour which would equate to as many as 96 traffic movements perday;• To compound this Emmaus make it clear that the move to <strong>Barns</strong> <strong>Road</strong> isneeded to make the charity self-sufficient. To achieve their objective Emmausneed to produce a thriving shop in this prominent location supported by a busyproduction unit with a continuous throughput of goods, most which will arriveby car and van;• The proposal breaches section A3.47 of the Sites and Housing Plan by failingto provide parking for service vehicles. If this situation is allowed to gounchecked then service, delivery or removal vehicles will either have to run therisk of parking illegally and possibly dangerously in <strong>Barns</strong> <strong>Road</strong> or try tosqueeze into Knolles <strong>Road</strong>. Neither are acceptable solutions. In addition it isunclear how waste bins will be emptied in terms of their route to the refuselorry which will need to reverse the length of the already crowded Knolles<strong>Road</strong>.6. Officers advised EAPC that the Local Highway Authority responded to theabove representation by stating that those points material to the planningapplication had already been taken into account in their assessment of theproposals and had been addressed in their consultation response. The LocalHighway Authority reiterated that it raised ‘no-objection’ to the proposals andmaintained their already expressed view.7. In addition, and following questions raised at the EAPC, officers consider itappropriate to take this opportunity to clarify the capacity of the replacement
community centre proposed. Based on the present proposed layout thecommunity centre would be capable of accommodating approximately 75-80people seated at any one time with 55 in the combined meeting rooms 1 and 2which would represent the largest space. Officers would however point outthat a condition is recommended that would require final details of the internallayout of the community centre to be agreed by the Council prior tocommencement of the development.Officers’ Assessment8. In addition to the report to the EAPC, officers have considered the concernsraised by Members of the EAPC when resolving to refuse planningpermission. Officers consider it useful to take this opportunity to clarify andadd to a number of issues raised by the EAPC to assist Members of thePlanning Review Committee in coming to a decision on the application.Mix of Affordable Housing9. The development plan policy requires a minimum of 50% affordable housingon sites delivering 10 or more dwellings. In the case of this scheme overall, itis trying to deliver 69%, a very significant proportion that would help towardsmeeting the City’s substantial affordable housing need. It is also deliveringreplacement and improved community facilities, as well as a new andimproved base for Emmaus, an important local social enterprise, providing fulltime work and skills for 28 homeless people all of whom are currently housedlocally within walking distance from the site. The mix and distribution ofaffordable housing is proposed to be spread across the three sites (includingthe two applications at Northway) with 50% of the units at the <strong>Barns</strong> <strong>Road</strong> siteproposed to be shared ownership affordable homes. When considering the<strong>Barns</strong> <strong>Road</strong> site individually the tenure mix does not comply with the policy,but taken across the three sites as a whole the figures satisfy and exceed thepolicy requirements. Officers consider that the 50% shared ownership and50% market split of the proposed 40 flats at the <strong>Barns</strong> <strong>Road</strong> site isappropriate in this case in view of the particular morphology of the site,together with the objective of providing a successful mixed use development inthis district centre location. In turn this apportionment ensures that the overallscheme is financially viable as required by the policy and it secures its deliveryalong with the wide range of community and other benefits provided acrossthese three Council owned sites at no cost to the Council. It remains officers’view therefore that the tenure mix at the <strong>Barns</strong> <strong>Road</strong> site is entirelyappropriate both in planning policy terms and in the context of the benefits ofthe development as a whole.Parking and Impact on the Local Highway Network10. As set out in the report to the EAPC, the site is considered to be sustainablylocated within a designated district centre with excellent access to publictransport, amenities, local shops and facilities and links the city centre. Inaddition the local area is subject to on-street parking controls, while thedevelopment is making provision for strengthening those at the suggestion ofand to the satisfaction of the Local Highway Authority. Officers thereforeconsider it to be suitable as a car-free development and indeed support this
approach where a robust case is made that resultant on-street parking wouldbe prevented or at least substantially reduced to the extent that it would notcause traffic or highway safety concerns in the local area.11. In this case, officers consider that a number of measures have been putforward that can be secured by condition or legal agreement, which wouldsignificantly reduce any likelihood of indiscriminate car parking from futureresidents and their visitors on surrounding roads. Notwithstanding this, theapplicant has agreed to make financial contributions to the Highway Authorityto fund a number of local parking surveys, as well as changes to the roadtraffic order in the <strong>Barns</strong> <strong>Road</strong> area. This would allow the Highway Authority tounderstand the on-street parking implications of the development and, ifsignificant (which officers consider unlikely), consider extending existing andintroducing further parking controls in consultation with the local community.These potential parking controls would be funded by the developer through acontribution of £37,500 made to the Highway Authority which it wouldsafeguard for such purposes in the event that it is necessary. PlanningOfficers, as well as Highway Officers are therefore satisfied that the proposalswould not lead to a significant increase in on-street parking within the locality.<strong>12</strong>. Concern was raised at EAPC about the impact of service and deliveryvehicles on the surrounding roads, in particular the residential roads of Knolles<strong>Road</strong>, Boswell <strong>Road</strong> and Bailey <strong>Road</strong> to the rear. Servicing and deliveries tothe Emmaus facility would take place from <strong>Barns</strong> <strong>Road</strong> through the existingaccess from <strong>Barns</strong> <strong>Road</strong> past the Wolseley House garages. The proposedflats and community centre would not be served by any permanentlydesignated servicing spaces on the site. However the applicants haveindicated that, they would be able to make arrangements for off-street parkingfacilities for short-term parking of servicing and delivery vehicles within theparking area at the rear of the adjoining Greensquare offices as well as theEmmaus service yard on the site. Furthermore it would be possible forindividual vehicles to pull into the site from Knolles <strong>Road</strong> for short periods.13. To elaborate further there are four existing parking spaces at theGreensquare offices adjacent to the site. It is now proposed that two of thesespaces be permanently designated for the purposes of servicing the flats andthe community centre proposed. It is also proposed that deliveries andremovals to the flats as well as the community centre be achieved using theEmmaus service yard outside their operating hours and by prior arrangement.Emmaus have indicated their support for such a proposal. Officers recommendthe imposition of a new condition which would require the approval andimplementation of a delivery and servicing management plan to be submittedto and agreed in writing by the Council prior to first occupation of thedevelopment as well as additional provision in the section 106 agreement.14. The Highway Authority are also investigating the possibility of creatingdesignated on-street delivery bay/s along <strong>Barns</strong> <strong>Road</strong> as part of the proposedchange to the road traffic order (TRO), which should cater for the majority ofthe day to day needs of the residents. The Highways Officer attending thePlanning Review Committee meeting will verbally update Members on this
issue as to its practicability which is unclear at the time of writing this report.Refuse delivery would be expected to take place from Knolles <strong>Road</strong> in thesame way that all of the existing properties are served which is, to officers’minds, entirely consistent with the arrangements expected of a city locationsuch as this. The Highway Authority has raised no concerns about thisarrangement.15. The Highway Authority similarly raise no concern about the replacementfreestanding bus shelter and its ability to be incorporated within the existingfootway and allow sufficient space for pedestrians and all other users of thepavement. A legal agreement would ensure that the developer would makearrangements for the construction of the replacement bus shelter in fullaccordance with details to be agreed by the Highway Authority prior tocommencement of the development.Visual Impact of the Development16. The height of the main range of the building proposed is 13m though,including the parapet at the front, it rises to 14.1m. At the point of the liftshaft/central core, it increases to 17m though this is set back from both thefront and rear elevations and which allows full disabled access to the proposedroof garden. This element will only be afforded limited glimpses and will, inofficers’ view, have no appreciable impact on the presence, scale andappearance of the building within the street, as viewed both from the front andthe rear. Whilst the building is four storeys in height, its actual height is limitedby the fact that it has a flat roof form so as to provide a roof garden. Thismeans that it would not be dissimilar in height to the adjacent Wolseley Houseflats to the south (11.5m high), although as it provides a community centre andshop/workshop at ground floor level (which requires greater ceiling height), itwill be a couple of metres higher. However, given the site’s location on aprominent bend along this thoroughfare within the district centre, officersconsider its height and overall presence to be entirely appropriate to itslocation and setting. Indeed the building, rightly and appropriately, addressesthe urban character, grain and fabric of the Barnes <strong>Road</strong> frontage. At thesame time it has been sensitively designed at the rear through appropriatesetbacks and planting at third and rooftop levels, as well as careful windowand balcony detailing to respond to but not emulate the more suburbandomestic character of the Knolles <strong>Road</strong> properties. Officers consider thedevelopment to, overall, provide a good quality building which adds interest toan otherwise rather bland streetscape. In this respect officers continue to haveno concerns about its visual impact on either <strong>Barns</strong> <strong>Road</strong> or the residentialarea to the rear.Density of Development and Associated Uses17. The application site is considered to be sustainably located, where it isimportant that development makes an efficient use of land both to providegood quality affordable housing as well as community facilities. These usesare considered to be entirely commensurate with each other and officers donot consider it an unusual arrangement for there to be a number of floors offlats above retail units or other commercial/community premises. Theproposed Emmaus facility would be self-contained and should not cause any
disturbance to surrounding properties or the proposed flats above, asdemonstrated by their operation in Northway.18. As set out above and in the appended report to the EAPC, the impacts of theuse of the development on neighbouring residential amenity as well as thesurrounding highway network are considered to be entirely acceptable byofficers subject to the conditions and legal agreement clauses set out at thebeginning of this report.Conclusion19. In reporting to the East Area Planning Committee officers supported theproposals on balance and welcomed the much needed affordable housing andcommunity facilities that they would deliver. Officers continue to recommendthat the application be approved subject to the conditions and legal agreementrequirements set out at the beginning of this report which should ensure theoverall package across the three sites remains viable and deliverable in theinterests of the City, given the wide range of community benefits that it wouldprovide.Human Rights Act 199820. Officers have considered the Human Rights Act 1998 in reaching arecommendation to grant planning permission, subject to conditions and anaccompanying legal agreement. Officers have considered the potentialinterference with the rights of the owners/occupiers of surrounding propertiesunder Article 8 and/or Article 1 of the First Protocol of the Act and considerthat it is proportionate.21. Officers have also considered the interference with the human rights of theapplicant under Article 8 and/or Article 1 of the First Protocol caused byimposing conditions. Officers consider that the conditions are necessary toprotect the rights and freedoms of others and to control the use of property inaccordance with the general interest. The interference is therefore justifiableand proportionate.Section 17 of the Crime and Disorder Act 199822. Officers have considered, with due regard, the likely effect of the proposal onthe need to reduce crime and disorder as part of the determination of thisapplication, in accordance with section 17 of the Crime and Disorder Act 1998.In reaching a recommendation to grant planning permission subject toconditions and an accompanying legal agreement, officers consider that theproposal will not undermine crime prevention or the promotion of communitysafety.Background Papers:59/07771/A_H60/08871/A_H
66/17367/A_H72/26399/A_H74/01056/A_H91/01185/NF11/0<strong>12</strong>98/ADV<strong>12</strong>/<strong>03278</strong>/<strong>FUL</strong>Contact Officer: Matthew ParryExtension: 2160Date: 17 th June 2013


