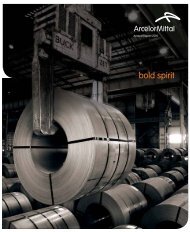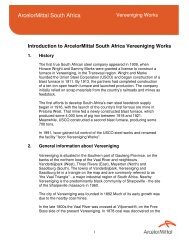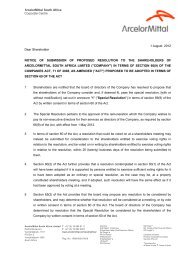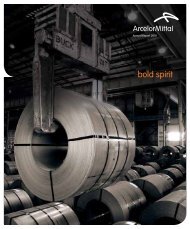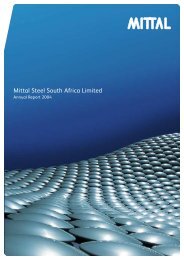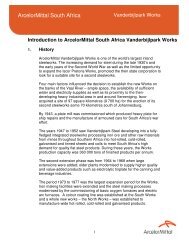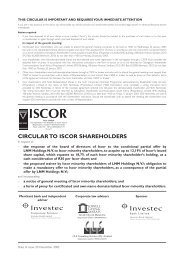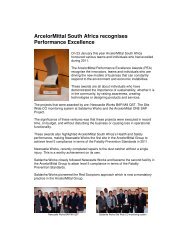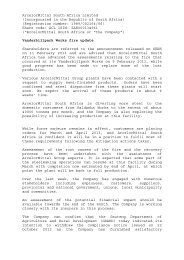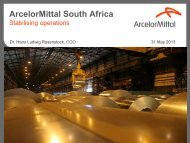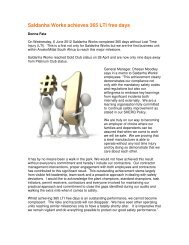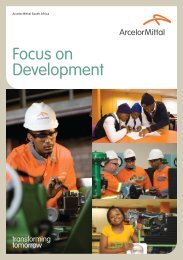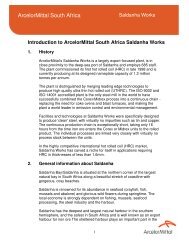Meetse-A-Bophelo-Primary-School-Mamelodi - ArcelorMittal South ...
Meetse-A-Bophelo-Primary-School-Mamelodi - ArcelorMittal South ...
Meetse-A-Bophelo-Primary-School-Mamelodi - ArcelorMittal South ...
Create successful ePaper yourself
Turn your PDF publications into a flip-book with our unique Google optimized e-Paper software.
<strong>ArcelorMittal</strong> <strong>South</strong> Africa<br />
Foundation<br />
<strong>Meetse</strong>-A-<strong>Bophelo</strong><br />
<strong>Primary</strong> <strong>School</strong> <strong>Mamelodi</strong>
The project<br />
In 2009, <strong>ArcelorMittal</strong> <strong>South</strong> Africa initiated a R250 million<br />
school building project, through which ten schools will be<br />
built in underprivileged areas around the country. With the<br />
building of The <strong>Meetse</strong>-A-<strong>Bophelo</strong> <strong>Primary</strong> <strong>School</strong>, the<br />
<strong>Mamelodi</strong> Township in Tshwane is the first community to<br />
benefit from this multi-million rand project by <strong>ArcelorMittal</strong><br />
<strong>South</strong> Africa Foundation, and <strong>ArcelorMittal</strong> Construction.<br />
The remaining nine schools will be built over the next seven<br />
years with two schools scheduled for the Eastern Cape and<br />
one school each for the other provinces.<br />
All ten schools will be built using light weight steel and Arval<br />
panels with the view to promoting the use of steel in<br />
domestic buildings.<br />
<strong>School</strong> profile<br />
<strong>Meetse</strong>-A-<strong>Bophelo</strong> <strong>Primary</strong> <strong>School</strong> was designed to easily<br />
accommodate 1 200 learners at any given time. The site<br />
where the new school was built previously accommodated<br />
1500 learners in classes made from prefabricated material.<br />
The nett area on plan of the buildings constructed is<br />
2 2<br />
3,367m with a further 1,400m of walkways and<br />
undercover seating areas.<br />
Amount of steel used<br />
Portal frames 101 tonnes<br />
Other steel sections 17,33 tonnes<br />
Lightweight steel 8,10 tonnes<br />
Chromadek roofing 28,47 tonnes<br />
2<br />
60mm Arval panels total area 4000m 45 tonnes<br />
Total tonnage 199,90 tonnes<br />
Almost 400 Arval steel panels were imported via<br />
<strong>ArcelorMittal</strong> Construction’s Haironville plant in France. The<br />
multi-coloured panels contain a polyurethane foam filling<br />
and take minutes to insert into the structural steel<br />
framework exterior.<br />
Budget<br />
The budget for the development of the school was R34,8m<br />
(excl. VAT). The budget included all furniture and fees but<br />
excluded extensive landscaping over the whole site. The<br />
expected final development cost of the project is R 34,3m<br />
(excl. VAT) including landscaping costs.<br />
Buildings<br />
The schools consist of:<br />
• An administration building: meeting rooms, offices for the<br />
Principal and 2 Vice Principals, staff room, reception,<br />
kitchen and toilets.<br />
• A media centre which includes a computer room and<br />
library<br />
• Classrooms which can accommodate 1 200 learners<br />
• A laboratory<br />
• An ablution building near the sports fields<br />
• A Nutrition Centre which includes a kitchen and<br />
storeroom<br />
• A workshop<br />
• A caretaker's house (2 bedrooms, kitchen/lounge,<br />
bathroom).<br />
Labour<br />
A total of 37,428 person days were used to construct the<br />
school with 23,788 unskilled and 13,640 skilled person<br />
days. Of the total wages paid 1,422 days were paid to<br />
women and a further 9,108 days were paid to youths<br />
(persons under 35 years).<br />
Labour on site was exposed to various technologies not<br />
normally found in domestic or school buildings. These<br />
included:<br />
•<br />
•<br />
•<br />
•<br />
•<br />
•<br />
•<br />
•<br />
Raft foundations<br />
Steel portal frames<br />
Lightweight steel construction<br />
Arval panelling<br />
Windcolor steel windows and flashings<br />
The Vela Modular Building System consisting of expanded<br />
polystyrene (EPS) in lightweight steel framing<br />
The Ikaya Future House System consisting of EPS core<br />
and high tensile, galvanised wire mesh, structural cage.<br />
Solar heating<br />
Additional labour<br />
The building of the school also brought other socioeconomic<br />
benefits to <strong>Mamelodi</strong>. At any stage there were<br />
between 60 to 80 workers on site, all previously<br />
unemployed and from the township.
Thirty seven women from the surrounding community, who<br />
previously volunteered at the school attending to cleaning<br />
and school feeding scheme, received formal training in<br />
vegetable gardening. They will in future be able to augment<br />
the feeding scheme at the school with vegetables grown in<br />
the garden in six, low-tech vegetable tunnels. A partnership<br />
with ChemCity will ensure that the women have support in<br />
maintaining the tunnels. They will also monitor the process<br />
for a year after the project has been completed.<br />
Design features<br />
The architect designed the classrooms in three wings around<br />
a central nutrition area in order to:<br />
• Group the learning phases together,<br />
• Maximise the area of north-facing facades to promote<br />
natural ventilation, heating and cooling,<br />
• Provide a footprint that can accommodate different site<br />
conditions, as any gradient over the site is compensated<br />
for by the ramps and steps leading from the central core<br />
(Nutrition centre). The ramps provide access to the<br />
various buildings for pupils in wheelchairs.<br />
Duration of construction<br />
The new school was constructed on the site of an existing<br />
school. This meant that the existing school had to remain<br />
operational while the new buildings were erected, which<br />
increased the time for the completion of construction. The<br />
project manager estimates that a similar school on a<br />
Greenfield site could be constructed in eight months. The<br />
GDE currently allows two years for the construction of a<br />
school of this size.<br />
The future<br />
The prototype building at <strong>Mamelodi</strong> not only makes<br />
extensive use of steel in the different building components<br />
but also proves that steel can be used cost effectively and<br />
aesthetically.<br />
We believe that the <strong>Meetse</strong>-a-<strong>Bophelo</strong> <strong>Primary</strong> <strong>School</strong> is an<br />
excellent example of what can be achieved with steel in the<br />
construction environment and our wish is that it will ensure<br />
an iron-clad future for the children of the <strong>Mamelodi</strong><br />
community.<br />
PS.0181 • Designed and printed at Repro, Vanderbijlpark Works, Tel. 016 889 2944



