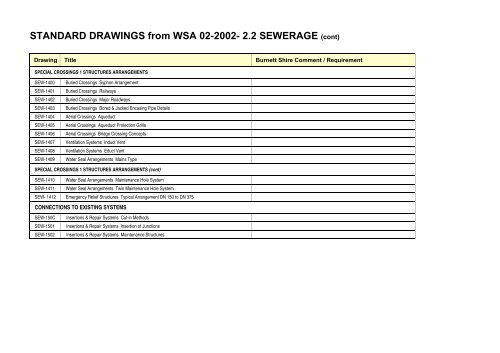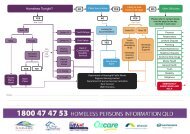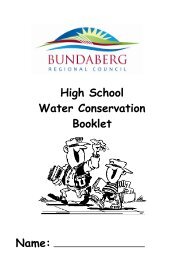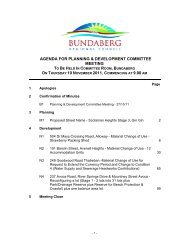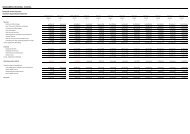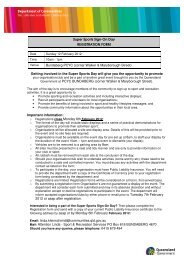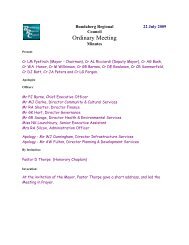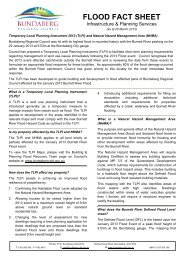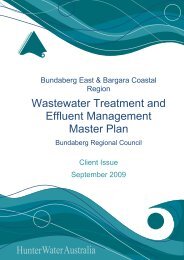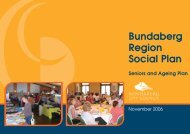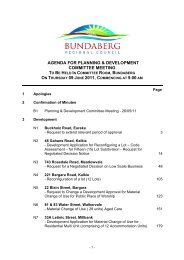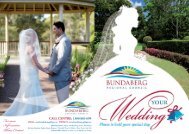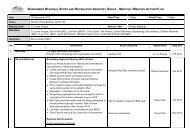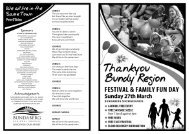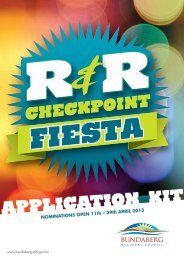Burnett Shire Standard Drawing - Bundaberg Regional Council
Burnett Shire Standard Drawing - Bundaberg Regional Council
Burnett Shire Standard Drawing - Bundaberg Regional Council
Create successful ePaper yourself
Turn your PDF publications into a flip-book with our unique Google optimized e-Paper software.
STANDARD DRAWINGS from WSA 02-2002- 2.2 SEWERAGE (cont)<strong>Drawing</strong> Title <strong>Burnett</strong> <strong>Shire</strong> Comment / RequirementSPECIAL CROSSINGS 1 STRUCTURES ARRANGEMENTSSEW-1400 Buried Crossings Syphon ArrangementSEW-1401 Buried Crossings RailwaysSEW-1402 Buried Crossings Major RoadwaysSEW-1403 Buried Crossings Bored & Jacked Encasing Pipe DetailsSEW-1404 Aerial Crossings AqueductSEW-1405 Aerial Crossings Aqueduct Protection GrilleSEW-1406 Aerial Crossings Bridge Crossing ConceptsSEW-1407 Ventilation Systems Induct VentSEW-1408 Ventilation Systems Educt VentSEW-1409 Water Seal Arrangements Mains TypeSPECIAL CROSSINGS 1 STRUCTURES ARRANGEMENTS (cont)SEW-1410 Water Seal Arrangements Maintenance Hole SystemSEW-1411 Water Seal Arrangements Twin Maintenance Hole SystemSEW- 1412 Emergency Relief Structures Typical Arrangement DN 150 to DN 375CONNECTIONS TO EXISTING SYSTEMSSEW-150C Insertions & Repair Systems Cut-in MethodsSEW-1501 Insertions & Repair Systems Insertion of JunctionsSEW-1502 Insertions & Repair Systems Maintenance Structures


