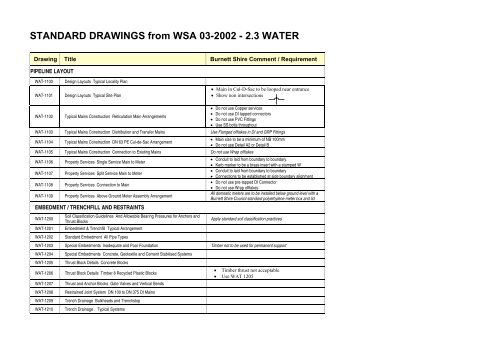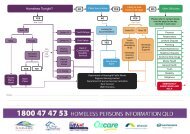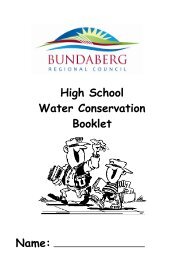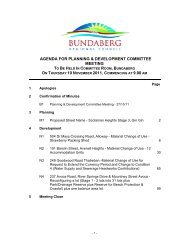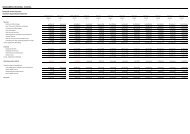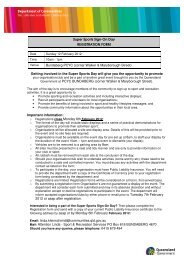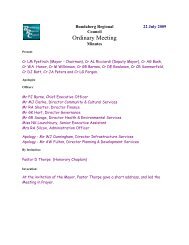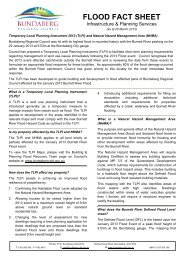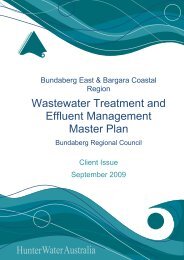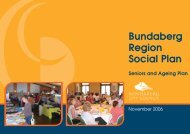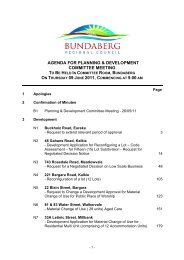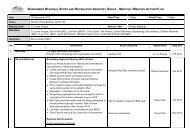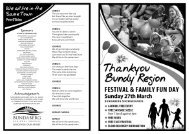Burnett Shire Standard Drawing - Bundaberg Regional Council
Burnett Shire Standard Drawing - Bundaberg Regional Council
Burnett Shire Standard Drawing - Bundaberg Regional Council
You also want an ePaper? Increase the reach of your titles
YUMPU automatically turns print PDFs into web optimized ePapers that Google loves.
STANDARD DRAWINGS from WSA 03-2002 - 2.3 WATER<strong>Drawing</strong> Title <strong>Burnett</strong> <strong>Shire</strong> Comment / RequirementPIPELINE LAYOUTWAT-1100 Design Layouts Typical Locality PlanWAT-1101Design Layouts Typical Site Plan• Main in Cul-D-Sac to be looped near entrance• Show non intersectionsWAT-1102Typical Mains Construction Reticulation Main Arrangements• Do not use Copper services• Do not use DI tapped connectors• Do not use PVC Fittings• Use SS bolts throughoutWAT-1103 Typical Mains Construction Distribution and Transfer Mains Use Flanged offtakes in DI and GRP FittingsWAT-1104Typical Mains Construction DN 63 PE Cul-de-Sac Arrangement• Main size to be a minimum of NB 100mm• Do not use Detail A2 or Detail BWAT-1105 Typical Mains Construction Connection to Existing Mains Do not use Wrap offtakesWAT-1106WAT-1107WAT-1108WAT-1109Property Services Single Service Main to MeterProperty Services Split Service Main to MeterProperty Services Connection to MainProperty Services Above Ground Meter Assembly ArrangementEMBEDMENT / TRENCHFILL AND RESTRAINTSWAT-1200Soil Classification Guidelines And Allowable Bearing Pressures for Anchors andThrust BlocksWAT-1201 Embedment & Trenchfill Typical ArrangementWAT-1202 <strong>Standard</strong> Embedment All Pipe Types• Conduit to laid from boundary to boundary.• Kerb marker to be a brass insert with a stamped W• Conduit to laid from boundary to boundary• Connections to be established at side boundary alignment• Do not use pre-tapped DI Connector• Do not use Wrap offtakesAll domestic meters are to be installed below ground level with a<strong>Burnett</strong> <strong>Shire</strong> <strong>Council</strong> standard polyethylene meter box and lidApply standard soil classification practicesWAT-1203 Special Embedments Inadequate and Poor Foundation Timber not to be used for permanent supportWAT-1204 Special Embedments Concrete, Geotextile and Cement Stabilised SystemsWAT-1205 Thrust Block Details Concrete BlocksWAT-1206Thrust Block Details Timber 8 Recycled Plastic BlocksWAT-1207 Thrust and Anchor Blocks Gate Valves and Vertical BendsWAT-1208 Restrained Joint System DN 100 to DN 375 DI MainsWAT-1209 Trench Drainage Bulkheads and TrenchstopWAT-1210 Trench Drainage . Typical Systems• Timber thrust not acceptable• Use WAT 1205


