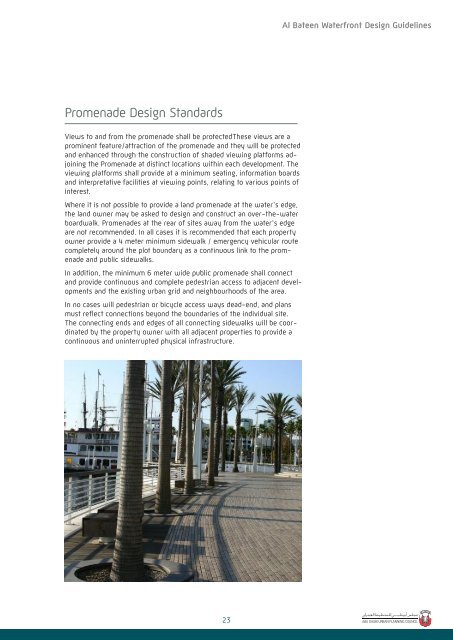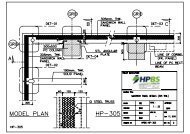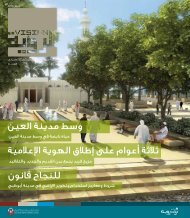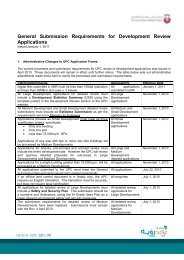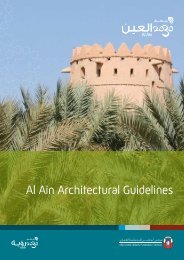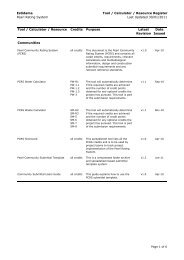Al Bateen Waterfront Design Guidelines
Al Bateen Waterfront Design Guidelines
Al Bateen Waterfront Design Guidelines
- No tags were found...
You also want an ePaper? Increase the reach of your titles
YUMPU automatically turns print PDFs into web optimized ePapers that Google loves.
<strong>Al</strong> <strong>Bateen</strong> <strong>Waterfront</strong> <strong>Design</strong> <strong>Guidelines</strong>Promenade <strong>Design</strong> StandardsViews to and from the promenade shall be protectedThese views are aprominent feature/attraction of the promenade and they will be protectedand enhanced through the construction of shaded viewing platforms adjoiningthe Promenade at distinct locations within each development. Theviewing platforms shall provide at a minimum seating, information boardsand interpretative facilities at viewing points, relating to various points ofinterest.Where it is not possible to provide a land promenade at the water’s edge,the land owner may be asked to design and construct an over-the-waterboardwalk. Promenades at the rear of sites away from the water’s edgeare not recommended. In all cases it is recommended that each propertyowner provide a 4 meter minimum sidewalk / emergency vehicular routecompletely around the plot boundary as a continuous link to the promenadeand public sidewalks.In addition, the minimum 6 meter wide public promenade shall connectand provide continuous and complete pedestrian access to adjacent developmentsand the existing urban grid and neighbourhoods of the area.In no cases will pedestrian or bicycle access ways dead-end, and plansmust reflect connections beyond the boundaries of the individual site.The connecting ends and edges of all connecting sidewalks will be coordinatedby the property owner with all adjacent properties to provide acontinuous and uninterrupted physical infrastructure.23


