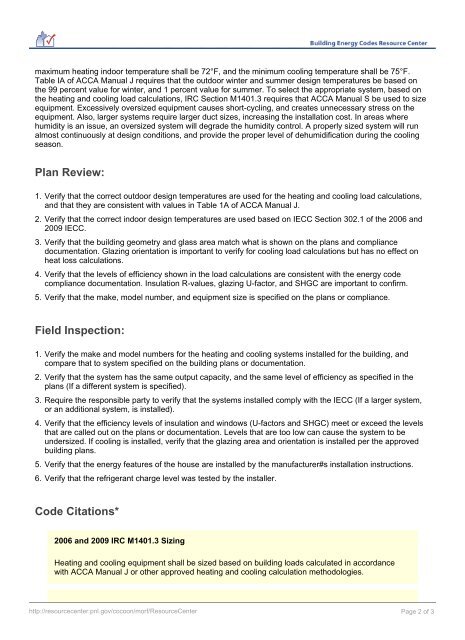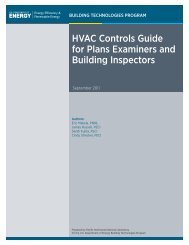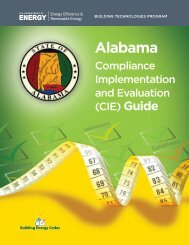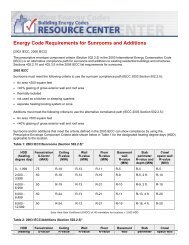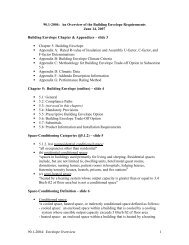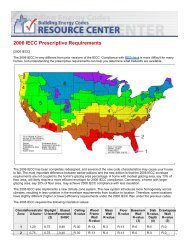Residential Heating and Cooling Load Calculation Requirements ...
Residential Heating and Cooling Load Calculation Requirements ...
Residential Heating and Cooling Load Calculation Requirements ...
Create successful ePaper yourself
Turn your PDF publications into a flip-book with our unique Google optimized e-Paper software.
maximum heating indoor temperature shall be 72°F, <strong>and</strong> the minimum cooling temperature shall be 75°F.Table IA of ACCA Manual J requires that the outdoor winter <strong>and</strong> summer design temperatures be based onthe 99 percent value for winter, <strong>and</strong> 1 percent value for summer. To select the appropriate system, based onthe heating <strong>and</strong> cooling load calculations, IRC Section M1401.3 requires that ACCA Manual S be used to sizeequipment. Excessively oversized equipment causes short-cycling, <strong>and</strong> creates unnecessary stress on theequipment. Also, larger systems require larger duct sizes, increasing the installation cost. In areas wherehumidity is an issue, an oversized system will degrade the humidity control. A properly sized system will runalmost continuously at design conditions, <strong>and</strong> provide the proper level of dehumidification during the coolingseason.Plan Review:1. Verify that the correct outdoor design temperatures are used for the heating <strong>and</strong> cooling load calculations,<strong>and</strong> that they are consistent with values in Table 1A of ACCA Manual J.2. Verify that the correct indoor design temperatures are used based on IECC Section 302.1 of the 2006 <strong>and</strong>2009 IECC.3. Verify that the building geometry <strong>and</strong> glass area match what is shown on the plans <strong>and</strong> compliancedocumentation. Glazing orientation is important to verify for cooling load calculations but has no effect onheat loss calculations.4. Verify that the levels of efficiency shown in the load calculations are consistent with the energy codecompliance documentation. Insulation R-values, glazing U-factor, <strong>and</strong> SHGC are important to confirm.5. Verify that the make, model number, <strong>and</strong> equipment size is specified on the plans or compliance.Field Inspection:1. Verify the make <strong>and</strong> model numbers for the heating <strong>and</strong> cooling systems installed for the building, <strong>and</strong>compare that to system specified on the building plans or documentation.2. Verify that the system has the same output capacity, <strong>and</strong> the same level of efficiency as specified in theplans (If a different system is specified).3. Require the responsible party to verify that the systems installed comply with the IECC (If a larger system,or an additional system, is installed).4. Verify that the efficiency levels of insulation <strong>and</strong> windows (U-factors <strong>and</strong> SHGC) meet or exceed the levelsthat are called out on the plans or documentation. Levels that are too low can cause the system to beundersized. If cooling is installed, verify that the glazing area <strong>and</strong> orientation is installed per the approvedbuilding plans.5. Verify that the energy features of the house are installed by the manufacturer#s installation instructions.6. Verify that the refrigerant charge level was tested by the installer.Code Citations*2006 <strong>and</strong> 2009 IRC M1401.3 Sizing<strong>Heating</strong> <strong>and</strong> cooling equipment shall be sized based on building loads calculated in accordancewith ACCA Manual J or other approved heating <strong>and</strong> cooling calculation methodologies.http://resourcecenter.pnl.gov/cocoon/morf/ResourceCenterPage 2 of 3


