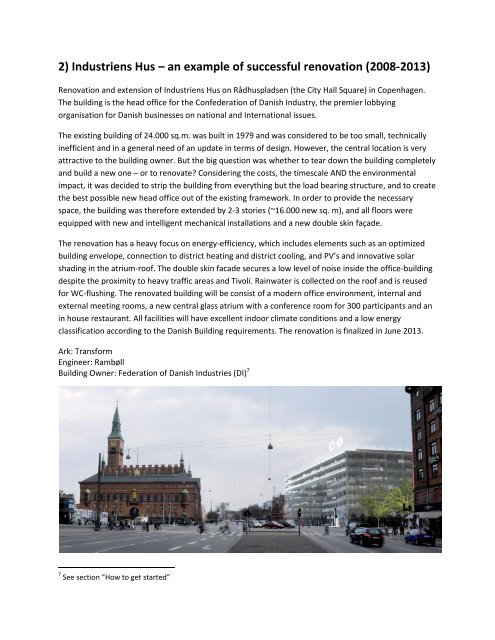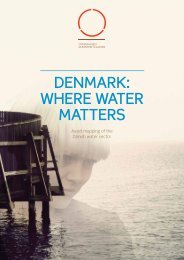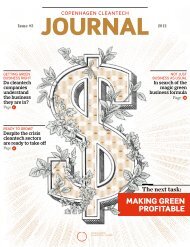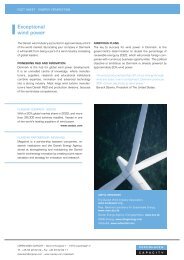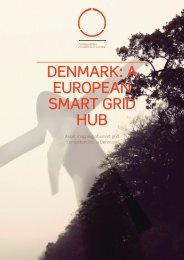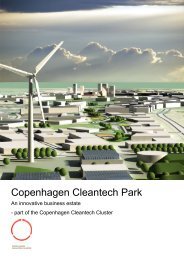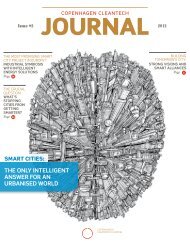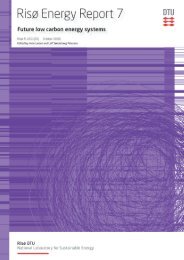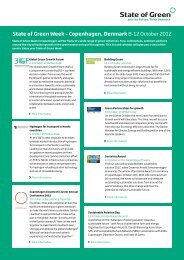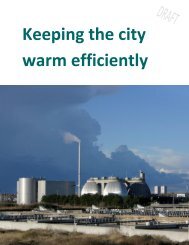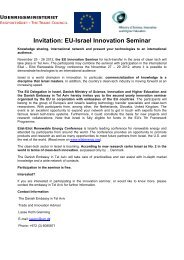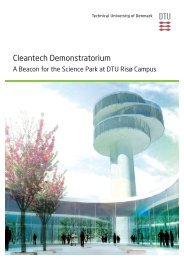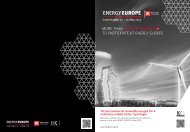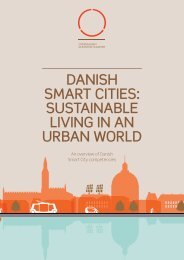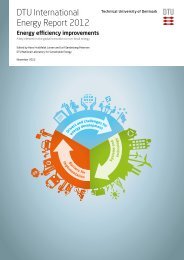2) Industriens Hus – an example of successful renovation (2008-2013)Renovation and extension of Industriens Hus on Rådhuspladsen (the City Hall Square) in <strong>Copenhagen</strong>.The building is the head office <strong>for</strong> the Confederation of Danish Industry, the premier lobbyingorganisation <strong>for</strong> Danish businesses on national and International issues.The existing building of 24.000 sq.m. was built in 1979 and was considered to be too small, technicallyinefficient and in a general need of an update in terms of design. However, the central location is veryattractive to the building owner. But the big question was whether to tear down the building completelyand build a new one – or to renovate? Considering the costs, the timescale AND the environmentalimpact, it was decided to strip the building from everything but the load bearing structure, and to createthe best possible new head office out of the existing framework. In order to provide the necessaryspace, the building was there<strong>for</strong>e extended by 2-3 stories (~16.000 new sq. m), and all floors wereequipped with new and intelligent mechanical installations and a new double skin façade.The renovation has a heavy focus on energy-efficiency, which includes elements such as an optimizedbuilding envelope, connection to district heating and district cooling, and PV’s and innovative solarshading in the atrium-roof. The double skin facade secures a low level of noise inside the office-buildingdespite the proximity to heavy traffic areas and Tivoli. Rainwater is collected on the roof and is reused<strong>for</strong> WC-flushing. The renovated building will be consist of a modern office environment, internal andexternal meeting rooms, a new central glass atrium with a conference room <strong>for</strong> 300 participants and anin house restaurant. All facilities will have excellent indoor climate conditions and a low energyclassification according to the Danish Building requirements. The renovation is finalized in June 2013.Ark: Trans<strong>for</strong>mEngineer: RambøllBuilding Owner: Federation of Danish Industries (DI) 77 See section ”How to get started”
OrganisationThe building industry in Denmark consists of multiple private companies such as architects, engineerscontractors and manufacturers, of which the majority are small or medium sized.A major player is The Danish Construction Association, which is an employers’ organisation <strong>for</strong>approximately 6.000 companies, comprising about 70.000 workers from contracting and manufacturingcompanies within the Danish building and construction sector. The member companies are majorbuilding contractors, small and medium-sized construction companies and manufacturers of buildingcomponents such as windows, mineral wool etc.Danish Association of Architectural Firms (DANSKE ARK) is the Danish association of private firms ofconsulting architects. Danske Ark's objective is to represent the commercial interests of practicingarchitects and, in its capacity as impartial consultant to building clients, strengthen the position, qualitylevel and professionalism of its member firms. DANSKE ARK has about 800 ordinary and associatedmember firms, which - combined - employ about 5000 persons and account <strong>for</strong> about 85-90% of theaggregate building contract sums in Denmark.FRI (the Danish Association of Consulting Engineers) is a trade association of Danish consulting firmsproviding consulting services, planning and project management on a technical-scientific basis. FRI'smember firms provide independent consulting services on market terms. FRI represents the majority ofbusinesses in the industry and employs about 12,000 people in Denmark and 10,500 abroad.The building owners are organised in The Danish Association of Construction Clients (DACC), which is aninterest group representing professional construction client’s in Denmark. The association wasestablished in 1999 by 28 leading (mostly public sector) clients with support from the Ministry ofHousing with the goal to influence and improve the Danish construction sector. The historicalbackground was a public wish <strong>for</strong> increased demand <strong>for</strong> productivity improvements and greatercustomer orientation in construction. DACC has three strategic focus areas: influence on laws andbuildings regulations through in<strong>for</strong>med dialogue, network and knowledge exchange and to support apositive, socially responsible development.The building requirements are mandatory in all building projects, and the administration of therequirements is delegated to the local municipality. The municipalities have their own technicaldepartments, employing architects and engineers who are specialized in the dialogue with buildingowners and design teams. When submitting an application <strong>for</strong> a planning permit, the building ownermust explain and provide detailed documentation, be<strong>for</strong>e evaluation can commence. The municipalityalso has the legal rights to define a set of individual criteria <strong>for</strong> a specific building project, if the projecthas significant interest to the public. This requires a political process and in some cases a public hearing.Public opinion can influence the process in a both positive and negative direction – in some cases it caneven put a stop to a project. Neighbors, politicians and NGO’s can impact the requirements and <strong>for</strong>instance result in a tightening of the environmental requirements <strong>for</strong> a specific major project.


