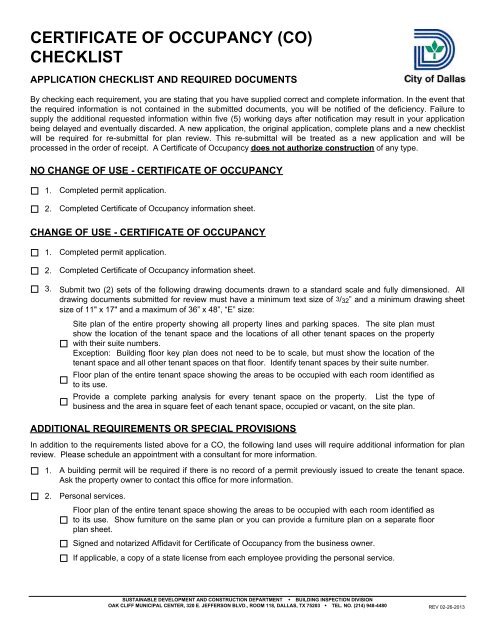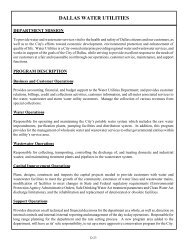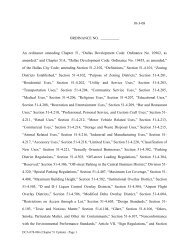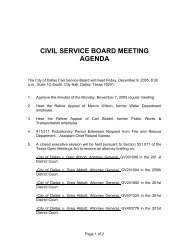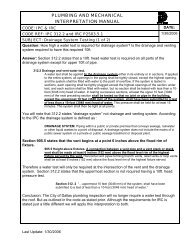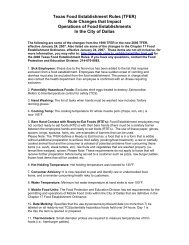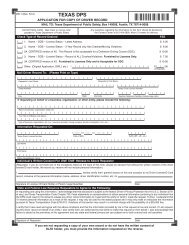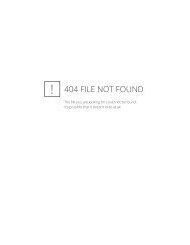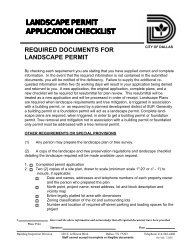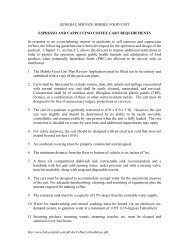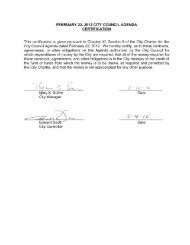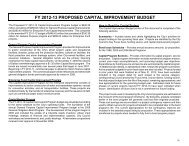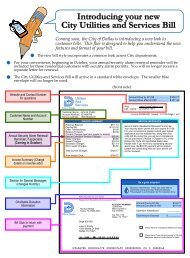CERTIFICATE OF OCCUPANCY (CO) CHECKLIST - City of Dallas
CERTIFICATE OF OCCUPANCY (CO) CHECKLIST - City of Dallas
CERTIFICATE OF OCCUPANCY (CO) CHECKLIST - City of Dallas
You also want an ePaper? Increase the reach of your titles
YUMPU automatically turns print PDFs into web optimized ePapers that Google loves.
<strong>CERTIFICATE</strong> <strong>OF</strong> <strong>OCCUPANCY</strong> (<strong>CO</strong>)<strong>CHECKLIST</strong>APPLICATION <strong>CHECKLIST</strong> AND REQUIRED DOCUMENTSBy checking each requirement, you are stating that you have supplied correct and complete information. In the event thatthe required information is not contained in the submitted documents, you will be notified <strong>of</strong> the deficiency. Failure tosupply the additional requested information within five (5) working days after notification may result in your applicationbeing delayed and eventually discarded. A new application, the original application, complete plans and a new checklistwill be required for re-submittal for plan review. This re-submittal will be treated as a new application and will beprocessed in the order <strong>of</strong> receipt. A Certificate <strong>of</strong> Occupancy does not authorize construction <strong>of</strong> any type.NO CHANGE <strong>OF</strong> USE - <strong>CERTIFICATE</strong> <strong>OF</strong> <strong>OCCUPANCY</strong>1.2.Completed permit application.Completed Certificate <strong>of</strong> Occupancy information sheet.CHANGE <strong>OF</strong> USE - <strong>CERTIFICATE</strong> <strong>OF</strong> <strong>OCCUPANCY</strong>1.2.3.Completed permit application.Completed Certificate <strong>of</strong> Occupancy information sheet.Submit two (2) sets <strong>of</strong> the following drawing documents drawn to a standard scale and fully dimensioned. Alldrawing documents submitted for review must have a minimum text size <strong>of</strong> 3/32” and a minimum drawing sheetsize <strong>of</strong> 11" x 17" and a maximum <strong>of</strong> 36” x 48”, “E” size:Site plan <strong>of</strong> the entire property showing all property lines and parking spaces. The site plan mustshow the location <strong>of</strong> the tenant space and the locations <strong>of</strong> all other tenant spaces on the propertywith their suite numbers.Exception: Building floor key plan does not need to be to scale, but must show the location <strong>of</strong> thetenant space and all other tenant spaces on that floor. Identify tenant spaces by their suite number.Floor plan <strong>of</strong> the entire tenant space showing the areas to be occupied with each room identified asto its use.Provide a complete parking analysis for every tenant space on the property. List the type <strong>of</strong>business and the area in square feet <strong>of</strong> each tenant space, occupied or vacant, on the site plan.ADDITIONAL REQUIREMENTS OR SPECIAL PROVISIONSIn addition to the requirements listed above for a <strong>CO</strong>, the following land uses will require additional information for planreview. Please schedule an appointment with a consultant for more information.1.2.A building permit will be required if there is no record <strong>of</strong> a permit previously issued to create the tenant space.Ask the property owner to contact this <strong>of</strong>fice for more information.Personal services.Floor plan <strong>of</strong> the entire tenant space showing the areas to be occupied with each room identified asto its use. Show furniture on the same plan or you can provide a furniture plan on a separate floorplan sheet.Signed and notarized Affidavit for Certificate <strong>of</strong> Occupancy from the business owner.If applicable, a copy <strong>of</strong> a state license from each employee providing the personal service.SUSTAINABLE DEVELOPMENT AND <strong>CO</strong>NSTRUCTION DEPARTMENT • BUILDING INSPECTION DIVISIONOAK CLIFF MUNICIPAL CENTER, 320 E. JEFFERSON BLVD., ROOM 118, DALLAS, TX 75203 • TEL. NO. (214) 948-4480 REV 02-26-2013
<strong>CERTIFICATE</strong> <strong>OF</strong> <strong>OCCUPANCY</strong> (<strong>CO</strong>) <strong>CHECKLIST</strong>APPLICATION <strong>CHECKLIST</strong> AND REQUIRED DOCUMENTS (<strong>CO</strong>NTINUED)ADDITIONAL REQUIREMENTS OR SPECIAL PROVISIONS (<strong>CO</strong>NTINUED)3.4.5.6.Places <strong>of</strong> religious worship, theaters, dance halls, labor halls, commercial amusement uses, restaurants with atotal area <strong>of</strong> 750 sq. ft. or greater and other assembly occupancies (Occupancy Groups A) as defined in the<strong>Dallas</strong> Building Code.Floor plan <strong>of</strong> the entire tenant space showing the areas in square feet <strong>of</strong> each different floor area tobe occupied and its proposed occupant load factor in accordance with Chapter 10 <strong>of</strong> the buildingcode. Identify seating and dance areas, standing room areas for lines and business or circulationareas.Identify all exits and list type <strong>of</strong> panic hardware used at each exit.Warehouses, storage facilities and other storage occupancies (Occupancy Groups S) as defined in the <strong>Dallas</strong>Building Code.Floor plan <strong>of</strong> the entire tenant space showing the areas in square feet <strong>of</strong> each different floor areadesignated for storage and other uses.High-pile storage (storage over 12 ft.) will require engineered plans.Provide a complete inventory and MSDS sheets for each different material, especially HAZMAT,being stored as required in the <strong>Dallas</strong> Building Code or <strong>Dallas</strong> Fire Code. Any material being storedabove the quantity limits allowed by code may require a building permit for fire-rated construction andhazardous occupancy (Occupancy Groups H).Manufacturing facilities and other factory occupancies (Occupancy Groups F) as defined in the <strong>Dallas</strong> BuildingCode.Floor plan <strong>of</strong> the entire tenant space showing the areas in square feet <strong>of</strong> each different floor areadesignated for manufacturing, storage <strong>of</strong> raw materials and other uses.High-pile storage (storage over 12 ft.) will require engineered plans.Provide a complete inventory and MSDS sheets for each different raw material, especially HAZMAT,being stored and used as required in the <strong>Dallas</strong> Building Code or <strong>Dallas</strong> Fire Code. Any materialbeing stored above the quantity limits allowed by code may require a building permit for fire-ratedconstruction and hazardous occupancy (Occupancy Groups H).Any land use requiring alcohol certification. Refer to Alcohol Measurement Certification Application Checklist.NOTE: Additional information required by the Building Official may be necessary for the issuance <strong>of</strong> the permit (Ordinance no. 26029).I, have read the above information and acknowledge that all required documents have beenprovided.Signature _______________________________________Date _____________________Please note that staff cannot accept incomplete applications or illegible plan review documents.SUSTAINABLE DEVELOPMENT AND <strong>CO</strong>NSTRUCTION DEPARTMENT • BUILDING INSPECTION DIVISIONOAK CLIFF MUNICIPAL CENTER, 320 E. JEFFERSON BLVD., ROOM 118, DALLAS, TX 75203 • TEL. NO. (214) 948-4480REV 02-26-2013


