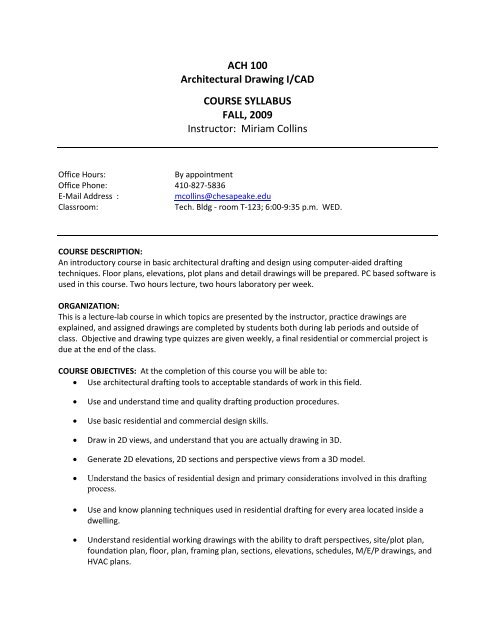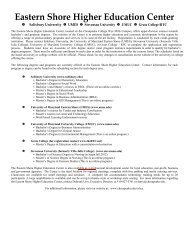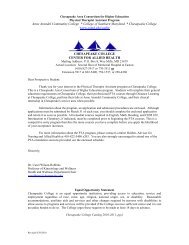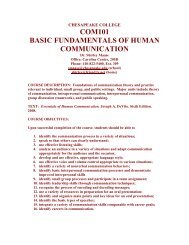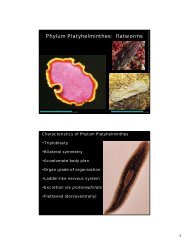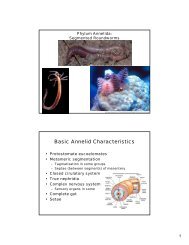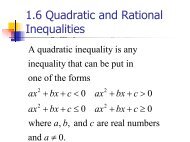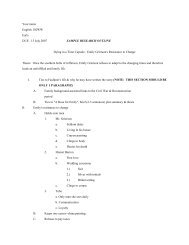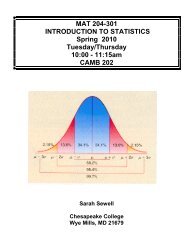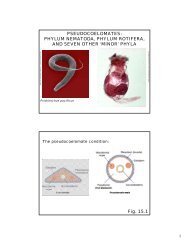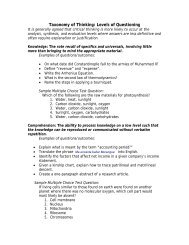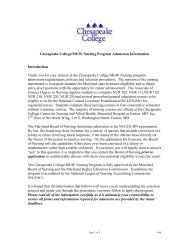ACH 100 Architectural Drawing I/CAD COURSE SYLLABUS FALL ...
ACH 100 Architectural Drawing I/CAD COURSE SYLLABUS FALL ...
ACH 100 Architectural Drawing I/CAD COURSE SYLLABUS FALL ...
Create successful ePaper yourself
Turn your PDF publications into a flip-book with our unique Google optimized e-Paper software.
<strong>ACH</strong> <strong>100</strong><strong>Architectural</strong> <strong>Drawing</strong> I/<strong>CAD</strong><strong>COURSE</strong> <strong>SYLLABUS</strong><strong>FALL</strong>, 2009Instructor: Miriam CollinsOffice Hours:By appointmentOffice Phone: 410-827-5836E-Mail Address :mcollins@chesapeake.eduClassroom:Tech. Bldg - room T-123; 6:00-9:35 p.m. WED.<strong>COURSE</strong> DESCRIPTION:An introductory course in basic architectural drafting and design using computer-aided draftingtechniques. Floor plans, elevations, plot plans and detail drawings will be prepared. PC based software isused in this course. Two hours lecture, two hours laboratory per week.ORGANIZATION:This is a lecture-lab course in which topics are presented by the instructor, practice drawings areexplained, and assigned drawings are completed by students both during lab periods and outside ofclass. Objective and drawing type quizzes are given weekly, a final residential or commercial project isdue at the end of the class.<strong>COURSE</strong> OBJECTIVES: At the completion of this course you will be able to: Use architectural drafting tools to acceptable standards of work in this field.Use and understand time and quality drafting production procedures.Use basic residential and commercial design skills. Draw in 2D views, and understand that you are actually drawing in 3D.Generate 2D elevations, 2D sections and perspective views from a 3D model.Understand the basics of residential design and primary considerations involved in this draftingprocess.Use and know planning techniques used in residential drafting for every area located inside adwelling.Understand residential working drawings with the ability to draft perspectives, site/plot plan,foundation plan, floor, plan, framing plan, sections, elevations, schedules, M/E/P drawings, andHVAC plans.
Understand, design, draft, and draw sections for chimneys, floor construction, footings,foundations, sill plates, framing, roof designs, interior elevations, and stairways.Understand the basic meaning and be able to interpret the symbols for plans, elevations,sections, electrical, HVAC, plumbing, and constructions materials.Develop basic estimating techniques to be used in architectural drafting.Understand the use of energy efficient homes by design and solar heating techniques.TEXT AND REQUIRED SUPPLIES: Required Text: Residential Design Using Autodesk Revit Architecture 2010, by Daniel John Stine Supplies: Flash Drive<strong>COURSE</strong> TOPICS:The course will cover the following topics: Drafting Procedures Lettering; Symbols Single-View <strong>Drawing</strong> Dimensions Sectional Views Threads/risers <strong>Architectural</strong> Working <strong>Drawing</strong>s: plans, sections, interior and exterior elevations, reflectedceiling plans and floor plan features (furniture and equipment). Schedules Photo-Realistic Rendering Construction Document SetGRADING PLAN:Coursework will be weighted as follows: <strong>Drawing</strong>s 30% Quizzes 30% Final Project 40%A<strong>CAD</strong>EMIC INSTRUCTION EMERGENCY MANAGEMENT PLANIn the event that Chesapeake College needs to close for an extended period of time due to a flupandemic, severe weather event, or other emergency situation, consideration will be given to the timingand duration of the closure as follows:1. Closure during the semester for up to one week – there will be an opportunity to make up workmissed without significant alteration to the semester calendar.2. Closure extending beyond one week (or in situations where classes are cancelled on the samedays/evenings over multiple weeks) – the College may extend the length of the semester.
Depending on the timing of the closure, scheduled breaks, end of semester dates, and/or theprocessing of final grades might be impacted.Students can acquire information about closures on the College website or by calling 410-822-5400 or410-228-4360. Chesapeake College courses held at off campus sites will follow the protocol of the hostfacility.


