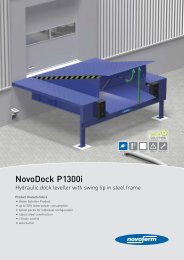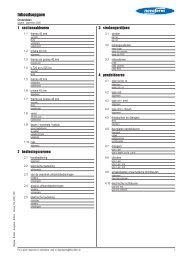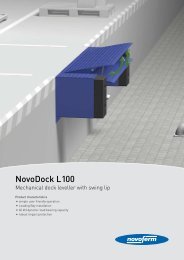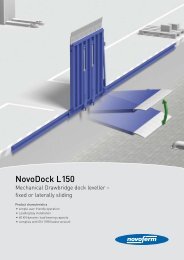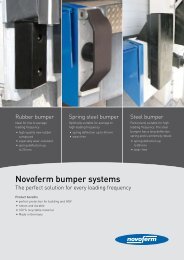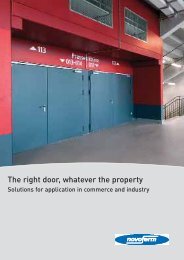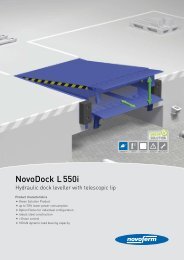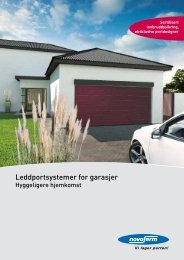Novo Seal S420
Novo Seal S420
Novo Seal S420
You also want an ePaper? Increase the reach of your titles
YUMPU automatically turns print PDFs into web optimized ePapers that Google loves.
<strong>Novo</strong> <strong>Seal</strong> <strong>S420</strong>Flexible aluminum DockshelterCharacteristics• Integrated rain channel for targeteddrainage of rainwater (optional)• Snap-in frame• Flexible roof construction• Aluminum frame construction• Hinged brackets of hot-dipgalvanized steel• Universally applicable.
Flexible aluminum dock shelter<strong>Novo</strong> <strong>Seal</strong> <strong>S420</strong><strong>Novo</strong>ferm Dockshelter with snap-in construction protect fromdrafts, rain and wind. They form a perfect seal between vehicle andbuilding and prevent energy loss and possible damage to thepayload.Construction• Aluminum profile frame construction• Hinged brackets of hot-dipped galvanized steel assurecompression of the Dockshelter• Upper and side planes of abrasion resistant, dual layerpolyester base material with high reset force for a better seal• Roof and awning tarps of polyester base material• The awnings are integrated into the frame without screwsMaterial• Front and back frame profiles of aluminum• Awning backing fabric made of high grade proprietary polyester,both sides laminated with high reset strength• Dual layer backing material in the area of the top and sideawnings• Flame retardant pursuant to DIN 7520, high resistance to tearpropagationFinish• The awnings are integrated into the frame without screws• The awning is slit in the abrasion zones and double reinforced• The awning material is blackSafety Devices• Because the frame construction is flexible, any damage to thedock shelter by errant vehicles is avoided to the greatest extent• White approach/marking stripes on the front aprons serve forthe orientation of the vehicle driver• The attachment of the awnings without screws hinders damageto the vehicleCustomer provided conditions• A stabile, smooth wall or sub-structure must be present for theinstallation of the dock shelter• The required dimensions and free spaces must be adhered to(see separate installation diagram)• For profiled sheeting facades, the customer must produce asmooth sheet border in the area of the Dockshelter.Standard dimensions• Width (B) ............................................................3250 and 3450 mm• Height (H).................................................3200, 3400 and 3600 mm• Depth (D)..............................................................................600 mm• Width of side aprons (C) at 3250 mm (B) ...........................600 mm• Width of side aprons (C) at 3450 mm (B) ...........................700 mm• Height of top awning (A)....................................................1000 mmTechnical details• Front awning ...........................................................................3 mm• Top awning...............................................................................3 mm• Weight ...............................................................................3400 g/m 2• Strength acc, DIN 53354 ..................................7000/5000 (N/5 cm)• Temperature resistance ............................................+80°C / -30°C• Flammability ..........................................................................B1 barOptions/accessories• Rain channel integrated into the roof awning• Text or numbers on the top awning• <strong>Seal</strong> pillows or bumpers on the left and right lower cornersbetween the front apron and the building wall.• Dimensions deviating from the standard• Top awning to 1200 mm• Top awning in partially laminated design• Reinforcement plates.DCBAHtechnical alterations and printing errors reserved Edition : october 2009



