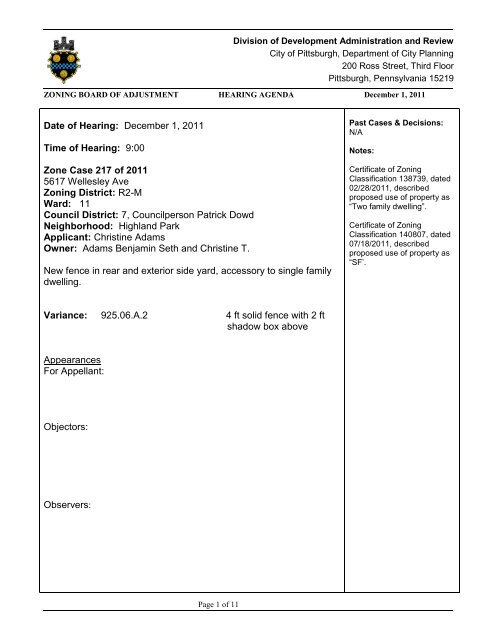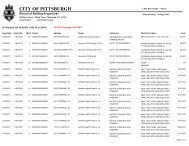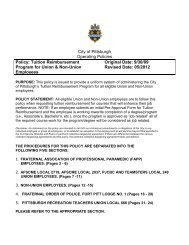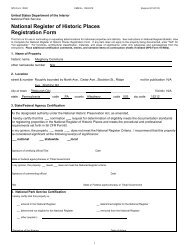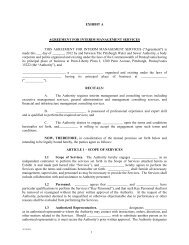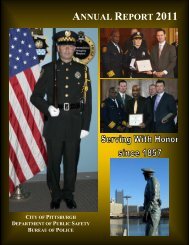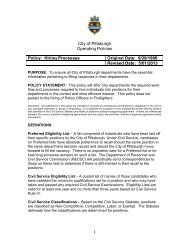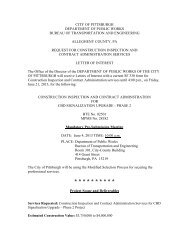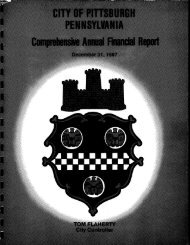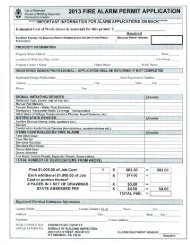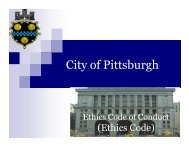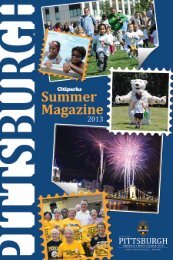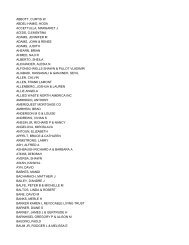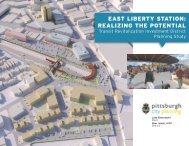Division of Development Administration and ... - City of Pittsburgh
Division of Development Administration and ... - City of Pittsburgh
Division of Development Administration and ... - City of Pittsburgh
Create successful ePaper yourself
Turn your PDF publications into a flip-book with our unique Google optimized e-Paper software.
ZONING BOARD OF ADJUSTMENT HEARING AGENDA December 1, 2011<br />
Date <strong>of</strong> Hearing: December 1, 2011<br />
Time <strong>of</strong> Hearing: 9:00<br />
Zone Case 217 <strong>of</strong> 2011<br />
5617 Wellesley Ave<br />
Zoning District: R2-M<br />
Ward: 11<br />
Council District: 7, Councilperson Patrick Dowd<br />
Neighborhood: Highl<strong>and</strong> Park<br />
Applicant: Christine Adams<br />
Owner: Adams Benjamin Seth <strong>and</strong> Christine T.<br />
New fence in rear <strong>and</strong> exterior side yard, accessory to single family<br />
dwelling.<br />
Variance: 925.06.A.2 4 ft solid fence with 2 ft<br />
shadow box above<br />
Appearances<br />
For Appellant:<br />
Objectors:<br />
Observers:<br />
Page 1 <strong>of</strong> 11<br />
<strong>Division</strong> <strong>of</strong> <strong>Development</strong> <strong>Administration</strong> <strong>and</strong> Review<br />
<strong>City</strong> <strong>of</strong> <strong>Pittsburgh</strong>, Department <strong>of</strong> <strong>City</strong> Planning<br />
200 Ross Street, Third Floor<br />
<strong>Pittsburgh</strong>, Pennsylvania 15219<br />
Past Cases & Decisions:<br />
N/A<br />
Notes:<br />
Certificate <strong>of</strong> Zoning<br />
Classification 138739, dated<br />
02/28/2011, described<br />
proposed use <strong>of</strong> property as<br />
“Two family dwelling”.<br />
Certificate <strong>of</strong> Zoning<br />
Classification 140807, dated<br />
07/18/2011, described<br />
proposed use <strong>of</strong> property as<br />
“SF‟.
Date <strong>of</strong> Hearing: December 1, 2011<br />
Time <strong>of</strong> Hearing: 9:10<br />
Zone Case 218 <strong>of</strong> 2011<br />
819 Maginn St<br />
Zoning District: R1D-L<br />
Ward: 26<br />
Council District: 6,Councilperson Daniel Lavelle<br />
Neighborhood: Perry South<br />
Applicant: John D Sweeney<br />
Owner: John D Sweeney<br />
New 23 ft x 18 ft two car detached garage in front yard <strong>of</strong> 2 ½ story<br />
single family dwelling<br />
Variance: 903.03.B.2 30ft minimum front set back<br />
required; <strong>and</strong> 1 ft requested<br />
Appearances<br />
For Appellant:<br />
Objectors:<br />
Observers:<br />
Page 2 <strong>of</strong> 11<br />
Past Cases & Decisions:<br />
ZBA Case 323 <strong>of</strong> 1990;<br />
Special Exception Denied for<br />
the retail sales <strong>of</strong> firearms<br />
<strong>and</strong> manufacture ammunition<br />
as a home occupation.<br />
Notes:<br />
N/A
Date <strong>of</strong> Hearing: December 1, 2011<br />
Time <strong>of</strong> Hearing: 9:20<br />
Zone Case 219 B <strong>of</strong> 2011<br />
1210 Love St<br />
Zoning District: R1D-L<br />
Ward: 14<br />
Council District: 5, Councilperson Doug Shields<br />
Neighborhood: Swiss helm Park<br />
Applicant/Owner: Deborah Weisberg<br />
8 <strong>and</strong> ½ ft x 19 ft parking stall accessory to one family dwelling<br />
Variance: 903.03.B.2 5 ft minimum interior side<br />
yard setback required;<br />
<strong>and</strong> 0ft proposed.<br />
Appearances<br />
For Appellant:<br />
Objectors:<br />
Observers:<br />
Date <strong>of</strong> Hearing: December 1, 2011<br />
Page 3 <strong>of</strong> 11<br />
Past Cases & Decisions:<br />
N/A<br />
Notes:<br />
Certificate <strong>of</strong> Zoning<br />
Classification 1732, dated<br />
5/6/1983, described present<br />
use <strong>of</strong> property as”1 ½ story<br />
Brick & Siding dwelling<br />
situated on a lot 90x150<br />
more or less”<br />
Certificate <strong>of</strong> Classification<br />
8026, dated8/20/1984;<br />
described present use <strong>of</strong><br />
property as “1 ½ story single<br />
family dwelling”.<br />
Certificate <strong>of</strong> Zoning<br />
Classification dated<br />
10/11/1991, described<br />
present use <strong>of</strong> property as” 1<br />
½ story one family dwelling”.
Time <strong>of</strong> Hearing: 9:30<br />
Zone Case 222 <strong>of</strong> 2011<br />
3002 Jane St<br />
Zoning District: UI<br />
Ward: 16<br />
Council District: 3, Councilperson Bruce Kraus<br />
Neighborhood: South Side Flats<br />
Applicant: LBRA ARCHITECTURE /Stephen Sobina<br />
Owner: 3010 Jane Street LLC<br />
Renovation <strong>of</strong> an existing four story structure for new 18 dwelling<br />
units<br />
Special Exception: 911.04.A.85 use <strong>of</strong> 18 dwelling units in<br />
Urban Industrial district is a<br />
Special Exception<br />
Variance: 914.02.A 18 parking spaces required;<br />
10 provided<br />
Appearances<br />
For Appellant:<br />
Objectors:<br />
Observers:<br />
Page 4 <strong>of</strong> 11<br />
Past Cases & Decisions:<br />
N/A<br />
Notes:<br />
Certificate <strong>of</strong> Zoning<br />
Classification 139550, dated<br />
4/25/2011, described current<br />
<strong>and</strong> proposed use <strong>of</strong> property<br />
“light manufacturing”.
Date <strong>of</strong> Hearing: December 1, 2011<br />
Time <strong>of</strong> Hearing: 9:40<br />
Zone Case 224 <strong>of</strong> 2011<br />
750 East Warrington Ave<br />
Zoning District: LNC<br />
Ward: 18<br />
Council District: 3, Councilperson Bruce Kraus<br />
Neighborhood: Allentown<br />
Owner: Michael Woodson<br />
Applicant: Arthur L Lubetz<br />
Use <strong>of</strong> restaurant (general) on the first & second floors.<br />
Use <strong>of</strong> <strong>of</strong>f-site parking (seven spaces required) at corner <strong>of</strong> Allen St<br />
<strong>and</strong> Manton Way.<br />
Special Exception: 911.04.A.57 use <strong>of</strong> restaurant (general)<br />
in LNC District is a Special<br />
Exception<br />
Special Exception: 914.07.G.2 use <strong>of</strong> <strong>of</strong>f –site parking is<br />
a Special Exception<br />
Appearances<br />
For Appellant:<br />
Objectors:<br />
Observers:<br />
Page 5 <strong>of</strong> 11<br />
Past Cases & Decisions:<br />
N/A<br />
Notes:<br />
Certificate <strong>of</strong> Occupancy<br />
56920, dated 5/7/1990, with<br />
permitted occupancy<br />
”restaurant first floor with one<br />
dwelling unit above”.<br />
Certificate <strong>of</strong> Zoning<br />
Classification 140578, dated<br />
7/1/2011, indicated current<br />
use <strong>of</strong> property as<br />
“commercial”.
Date <strong>of</strong> Hearing: December1, 2011<br />
Time <strong>of</strong> Hearing: 9:50<br />
Zone Case 223 <strong>of</strong> 2011<br />
2312 South 18 th St<br />
Zoning District: H<br />
Ward: 17<br />
Council District: 3, Councilperson Bruce Kraus<br />
Neighborhood: South Side<br />
Owner: CUPKA RICHARD A JR & CUPKA STEPHANIE G<br />
Applicant: Ultimate Auto Body, Inc<br />
Proposed one story expansion <strong>of</strong> auto body repair.<br />
Special Exception: 921.02.A.1(a) expansion <strong>of</strong> a non-conforming<br />
use is a Special Exception<br />
Appearances<br />
For Appellant:<br />
Objectors:<br />
Observers:<br />
Page 6 <strong>of</strong> 11<br />
Past Cases & Decisions:<br />
ZBA, dated11/26/1958,<br />
Denied to permit occupancy<br />
<strong>of</strong> a one story building as a<br />
tavern.<br />
ZBA 795 & 795A, dated<br />
8/22/1985, granted for one<br />
story garage for general<br />
repairs <strong>of</strong> automobiles only,<br />
with body <strong>and</strong> fender work,<br />
condition: all work shall be<br />
performed within structure.<br />
ZBA 176 <strong>of</strong> 1997, Special<br />
Exception Granted to erect a<br />
30‟x30‟ 1 story extension to<br />
southerly side <strong>of</strong> existing 1<br />
story garage <strong>and</strong> continue<br />
occupancy as an auto repair<br />
garage including body &<br />
fender work(no major<br />
painting or spray booth).<br />
ZBA 270<strong>of</strong> 2004,Granted<br />
Special Exception for the<br />
expansion <strong>of</strong> a<br />
Nonconforming use <strong>and</strong><br />
enlargement <strong>of</strong> a<br />
Nonconforming structure;<br />
<strong>and</strong> a variance front yard:6ft<br />
instead <strong>of</strong> 25ft; Conditions:<br />
Exterior signs are subject to<br />
approve by the Zoning<br />
Administrator prior to<br />
installation; there shall be no<br />
exterior storage <strong>of</strong> vehicles<br />
for more than a 7 day<br />
maximum.<br />
Notes:<br />
Certificate <strong>of</strong> Occupancy<br />
149931,dated<br />
4/6/1961,permitted<br />
occupancy “auto repairs”.<br />
Certificate <strong>of</strong> Occupancy<br />
24548,dated 4/28/1971,<br />
permitted occupancy “Used<br />
car sales <strong>and</strong> incidental<br />
<strong>of</strong>fice <strong>and</strong> repairs <strong>of</strong> same”.<br />
Certificate <strong>of</strong> Occupancy<br />
40832, dated 10/6/1982,<br />
permitted occupancy „Auto<br />
repairs including mechanical<br />
repairs: clean up <strong>and</strong> touch<br />
up body repairs”.
Page 7 <strong>of</strong> 11<br />
Certificate <strong>of</strong> Occupancy<br />
50300, dated 11/7/1986,<br />
permitted occupancy<br />
“automotive general repair<br />
shop including body <strong>and</strong><br />
fender work but not major<br />
painting or paint spray<br />
booth.”
Date <strong>of</strong> Hearing: December 1, 2011<br />
Time <strong>of</strong> Hearing: 10:00<br />
Zone Case 222A <strong>of</strong> 2011<br />
2905 Merwyn Ave<br />
Zoning District: R1D-M<br />
Ward: 20<br />
Council District: 2, Councilperson Theresa Kail-Smith<br />
Neighborhood: Sheraden<br />
Applicant: Steinle Properties LLC<br />
Owner: Steinle Properties llc<br />
Use <strong>of</strong> three story structure as a community home.<br />
Special Exception: 911.04.A.84 community home uses<br />
need to be approved as a<br />
Special Exception<br />
Appearances<br />
For Appellant:<br />
Objectors:<br />
Observers:<br />
Page 8 <strong>of</strong> 11<br />
Past Cases & Decisions:<br />
ZBA 77 <strong>of</strong> 2011, requested<br />
use <strong>of</strong> a 3 story structure as<br />
a custodial care facility;<br />
Denied without prejudice.<br />
Notes:<br />
Certificate <strong>of</strong> Occupancy<br />
78035, dated 9/16/1999,<br />
permitted use “4‟ <strong>and</strong> 5‟ high<br />
chain link fence accessory to<br />
existing two family dwelling”.<br />
Certificate <strong>of</strong> Occupancy<br />
40423, dated 7/27/1982,<br />
permitted use “two family<br />
dwelling <strong>and</strong> two outdoor<br />
parking stalls”.<br />
Certificate <strong>of</strong> Zoning<br />
Classification #4, dated<br />
8/11/1982; present use <strong>of</strong><br />
property “two story two family<br />
dwelling with two outdoor<br />
parking stalls”.<br />
Certificate <strong>of</strong> Zoning<br />
Classification #471, dated<br />
1/27/1983; present use <strong>of</strong><br />
property “two story two family<br />
dwelling with two outdoor<br />
parking stalls”.<br />
Certificate <strong>of</strong> Occupancy<br />
81712, dated 8/2/2001,<br />
permitted occupancy “two<br />
family dwelling with 5‟ high<br />
chain link fence”.<br />
Certificate <strong>of</strong> Zoning<br />
Classification 125654, dated<br />
8/6/2008, described current<br />
use <strong>of</strong> property as “single<br />
family dwelling”.
Date <strong>of</strong> Hearing: December 1, 2011<br />
Time <strong>of</strong> Hearing: 10:10<br />
Zone Case 216 <strong>of</strong> 2011<br />
5201 Liberty Ave<br />
Zoning District: UNC<br />
Ward: 8<br />
Council District: 8, Councilperson William Peduto<br />
Neighborhood: Bloomfield<br />
Applicant: Ryan Wotus<br />
Owner: CJV ASSOCIATES<br />
Appeal <strong>of</strong> Zoning <strong>Administration</strong>‟s determination as to qualification<br />
<strong>of</strong> use as “indoor recreation (general)” rather than as an “athletic<br />
club”.<br />
Protest appeal: 923.02.B.1 appeal to the Zoning Board <strong>of</strong><br />
923.02.D Adjustment<br />
Appearances<br />
For Appellant:<br />
Objectors:<br />
Observers:<br />
Page 9 <strong>of</strong> 11<br />
Past Cases & Decisions:<br />
N/A<br />
Notes:<br />
Certificate <strong>of</strong> Zoning<br />
Classification 124108, dated<br />
5/3/2008; described current<br />
use <strong>of</strong> property as “auto<br />
sales <strong>and</strong> service”; described<br />
proposed use <strong>of</strong> property<br />
“within current zoning<br />
requirements”.
Date <strong>of</strong> Hearing: December 1, 2011<br />
Time <strong>of</strong> Hearing: 10:20<br />
Zone Case 226 <strong>of</strong> 2011<br />
900 Western Ave<br />
Zoning District: LNC<br />
Ward: 22<br />
Council District: 6, Councilperson Daniel Lavelle<br />
Neighborhood: Allegheny West<br />
Owner: Urban L<strong>and</strong>marks Associates<br />
Applicant: Urban L<strong>and</strong>marks Associates<br />
Expansion <strong>of</strong> an existing restaurant (limited) to restaurant (general)<br />
on the 1 st <strong>and</strong> basement floor <strong>of</strong> an existing four story structure.<br />
Special Exception: 911.04.A.57 use <strong>of</strong> restaurant (general) in<br />
LNC District is a Special<br />
Exception<br />
Appearances<br />
For Appellant:<br />
Objectors:<br />
Observers:<br />
Page 10 <strong>of</strong> 11<br />
Past Cases & Decisions:<br />
ZBA Case 182 <strong>of</strong> 1997,<br />
Special Exception Granted<br />
for the occupancy <strong>of</strong> an<br />
existing 2 story structure as a<br />
business for printing,<br />
laminating, <strong>and</strong> binding <strong>of</strong><br />
printed materials <strong>and</strong> for the<br />
occupancy <strong>of</strong> 4,966 sq.ft. <strong>of</strong><br />
an existing outdoor parking<br />
area, subject to the following<br />
conditions:<br />
1. A revised plot plan, as<br />
described under findings <strong>of</strong><br />
fact #13, must be submitted<br />
to the Zoning Administrator<br />
for approval upon receipt <strong>of</strong><br />
this decision.<br />
2. Trash shall be stored<br />
inside the structure until pickup<br />
day.<br />
3. All building code<br />
requirements must be met<br />
prior to the issuance <strong>of</strong> an<br />
occupancy permit.<br />
Notes:<br />
Certificate <strong>of</strong> Occupancy<br />
dated 7/14/1967, permitted<br />
occupancy “Sales <strong>of</strong> auto<br />
tires <strong>and</strong> accessories storage<br />
<strong>and</strong> distribution <strong>and</strong><br />
recapping”.<br />
Certificate <strong>of</strong> Occupancy<br />
74604, dated 1/30/1997,<br />
permitted occupancy “2 story<br />
structure for printing,<br />
laminating <strong>and</strong> binding <strong>of</strong><br />
printed materials with 4,966<br />
sq.ft. Parking lot (Plarters 10‟<br />
wide by 3‟ Depth 2‟6” High at<br />
parking entrance)‟.<br />
Certificate <strong>of</strong> Zoning<br />
Classification dated<br />
6/26/2003, described the<br />
present use <strong>of</strong> property as<br />
“<strong>of</strong>fice-warehouse”.<br />
Certificate <strong>of</strong><br />
Appropriateness #09-134,<br />
dated 11/9/2009,Historic<br />
District: Allegheny West,<br />
approved “In-kind repair <strong>and</strong><br />
cleaning <strong>and</strong> maintenance to<br />
900 Western Ave”
Page 11 <strong>of</strong> 11


