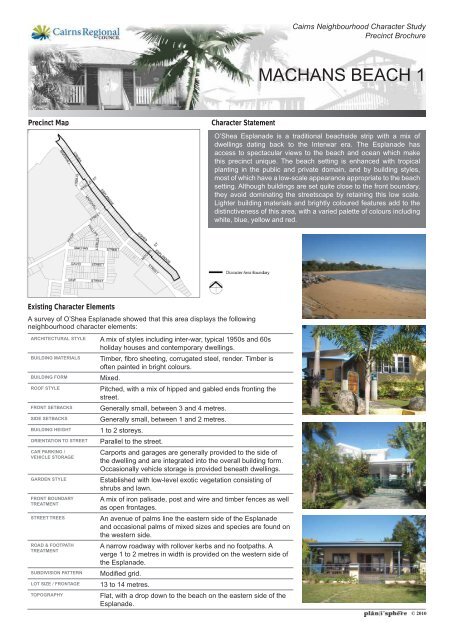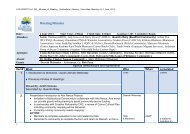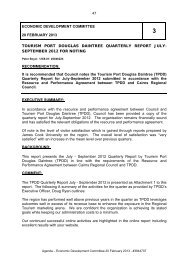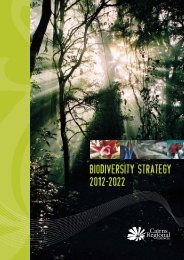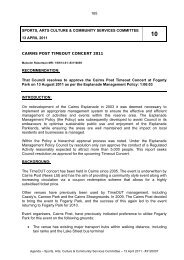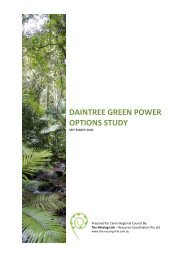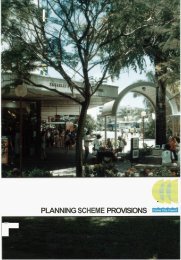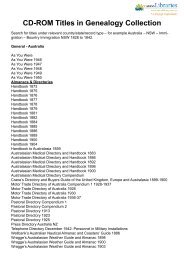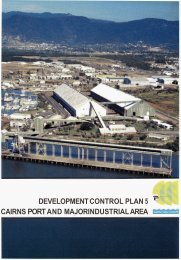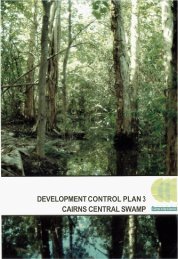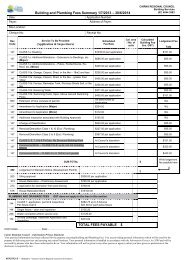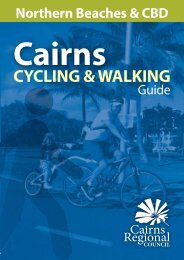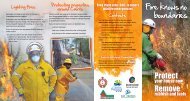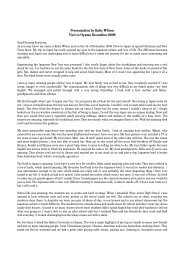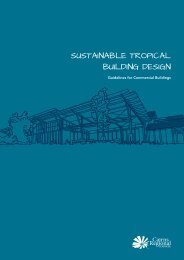Create successful ePaper yourself
Turn your PDF publications into a flip-book with our unique Google optimized e-Paper software.
Cairns Neighbourhood Character StudyPrecinct BrochureMACHANS BEACH 1Precinct MapCharacter StatementO’Shea Esplanade is a traditional beachside strip with a mix ofdwellings dating back to the Interwar era. The Esplanade hasaccess to spectacular views to the beach and ocean which makethis precinct unique. The beach setting is enhanced with tropicalplanting in the public and private domain, and by building styles,most of which have a low-scale appearance appropriate to the beachsetting. Although buildings are set quite close to the front boundary,they avoid dominating the streetscape by retaining this low scale.Lighter building materials and brightly coloured features add to thedistinctiveness of this area, with a varied palette of colours includingwhite, blue, yellow and red.Existing Character ElementsA survey of O’Shea Esplanade showed that this area displays the followingneighbourhood character elements:ARCHITECTURAL STYLEBUILDING MATERIALSBUILDING FORMROOF STYLEFRONT SETBACKSSIDE SETBACKSBUILDING HEIGHTORIENTATION TO STREETCAR PARKING /VEHICLE STORAGEGARDEN STYLEFRONT BOUNDARYTREATMENTSTREET TREESROAD & FOOTPATHTREATMENTSUBDIVISION PATTERNLOT SIZE / FRONTAGETOPOGRAPHYA mix of styles including inter-war, typical 1950s and 60sholiday houses and contemporary dwellings.Timber, fi bro sheeting, corrugated steel, render. Timber isoften painted in bright colours.Mixed.Pitched, with a mix of hipped and gabled ends fronting thestreet.Generally small, between 3 and 4 metres.Generally small, between 1 and 2 metres.1 to 2 storeys.Parallel to the street.Carports and garages are generally provided to the side ofthe dwelling and are integrated into the overall building form.Occasionally vehicle storage is provided beneath dwellings.Established with low-level exotic vegetation consisting ofshrubs and lawn.A mix of iron palisade, post and wire and timber fences as wellas open frontages.An avenue of palms line the eastern side of the Esplanadeand occasional palms of mixed sizes and species are found onthe western side.A narrow roadway with rollover kerbs and no footpaths. Averge 1 to 2 metres in width is provided on the western side ofthe Esplanade.Modifi ed grid.13 to 14 metres.Flat, with a drop down to the beach on the eastern side of theEsplanade.© 2010
Cairns Neighbourhood Character StudyPrecinct BrochureElement Objective Design Response AvoidExistingBuildingsHeight andBuilding FormMaterialsand DesignDetailingBuildingUnderneathQueenslanderStylesAdditions toBuildingsSitingTo encourage the retentionof older dwellings thatcontribute to the valuedcharacter of the area.To ensure that buildings andextensions do not dominatethe streetscape and respectthe prevailing building scaleand forms.To create buildings that arelightweight in appearance,complementary tosurrounding period buildingsand suited to the tropicalsetting.To ensure changesto the ground level ofQueenslander style dwellingsmaintain the characteristics,form and features of thestyle.To ensure alterations andadditions refl ect the existingform and design detail of thebuilding.To maintain and reinforcethe side boundary setbackpattern and the existingrhythm of spacing betweendwellings.To maintain the predominantfront boundary setbackpattern in the street.Retain intact and good condition dwellings from the inter-war and immediate post-war eraswherever possible.Respect the predominant building height and form in the street and nearby properties.MACHANS BEACH 1Refl ect, but do not copy, the design detail of period buildings.Distinguish new development, including additions to existing buildings, from the originaldwelling stock through the use of innovative and contemporary architecture and simple designdetailing.Use a combination of materials and design details that are light in appearance, includingtimber, light transparent balustrading, textured render, other non-masonry materials andcorrugated iron for roofs.Use fi nishes and colours that contribute to the tropical setting, including white and light pastelcolours, and brighter colours to emphasise design details.Consider extending to the rear of the dwelling as opposed to underneath the building.Consider recessing the lower level to retain the form of verandahs and the depth of shadingbeneath them.Where possible, ensure that the height of the lower level is less than that of the upper level.Where additional height is required to accommodate fl ooding requirements, consider usingmeasures such as paint colours, materials or articulation to minimise the visual prominence ofthe ground level.Use materials that complement the upper level and result in a lighter building style includinglight transparent balustrading, textured render and other non-masonry materials.Provide design detailing on the lower level that compliments the style of the dwelling,including similarly proportioned windows and door placement and lattice or timber battenscreening for enclosed semi-outdoor living areas.Articulate the form of upper storey elevations, particularly front facades that are visible fromthe street.Use materials, colours and fi nishes that complement the existing building.Consider the location of outdoor living areas and balconies at upper levels to reduce theapparent bulk of the second level.Buildings should be set back from both side boundaries, in accordance with the predominantsetback pattern in the street.Set buildings back a small distance of between 3 and 5 metres in accordance with the existingfront setback pattern in the street.Buildings should be set back at a minimum, the average distance of the front setbacks ofbuildings on the two adjoining allotments.Design GuidelinesDemolition of intact andvisible parts of olderdwellings.New buildings that areout of character or scalewith surrounding periodbuildings.Overwhelming, boxy newdevelopment.Reproduction styles anddetailing.Excessive use of masonryor render.Dull or dark fi nishes andcolours.Heavy design detailing(eg. Masonry columnsand piers).An overall height thatis excessive or out ofproportion with nearbybuildings.New lower levels thatvisually compete withor dominate the originalparts of the building.Heavy design detailing(eg. Masonry columnsand piers).Large bulky buildingadditions with fl at, poorlyarticulated wall surfaces.Boundary to boundarydevelopment.No refl ection of thepredominant sideboundary setback pattern.No refl ection of thepredominant frontboundary setback patternin the street.Car Parkingand VehicleStorageTo minimise the loss offront garden space and thedominance of car parkingstructures.Where located to the side of the dwelling, set back garages and carports behind the line of thefront façade.For enclosed car parking structures to the side of a dwelling, use a skillion or fl at roof andmaterials, colours and fi nishes that complement those of the dwelling.Where providing an enclosed garage beneath a building, set back the garage door from thefront façade.Consider the use of timber or slatted garage doors.Minimise paving in front garden areas and use permeable or porous materials for drivewaysand crossovers and car parking areas.Standalone garages andcarports that mimic thedesign detailing of thedwelling.Car parking in frontsetbacks.VegetationFront BoundaryTreatmentTo maintain and strengthenthe garden settings ofdwellings.To maintain the openness ofstreetscapes and views togardens and dwellings.Prepare a landscape plan that includes palms, plants and trees that provide brightly colouredfl owers and tropical foliage, as well as lawn areas.Provide either an open frontage or a low, open style front fence up to 1.2 metres in height,and constructed of materials appropriate to the dwelling style and era, including simple timberpicket and wire styles.Lack of landscaping andsubstantial vegetation.Large areas of impervioussurfaces.High, solid front fences.© 2010


