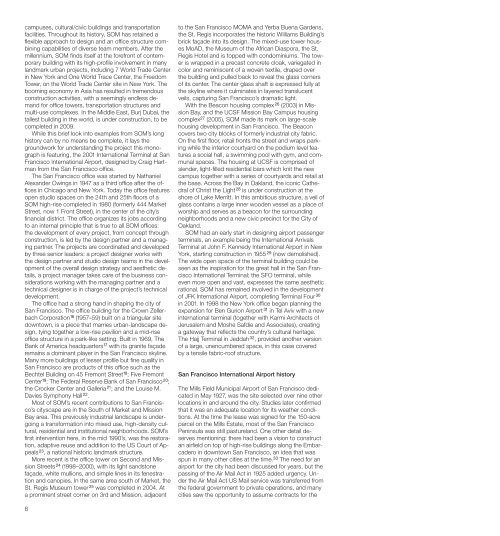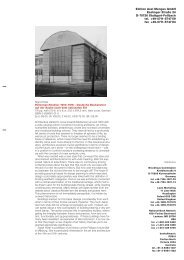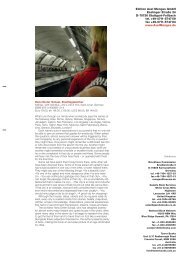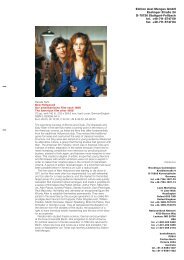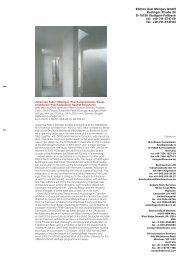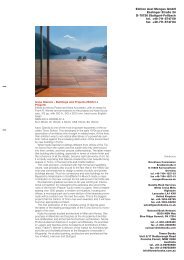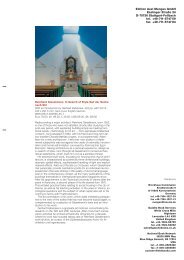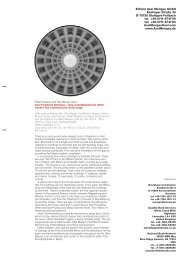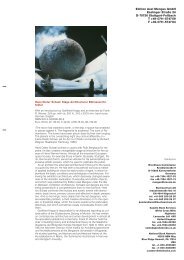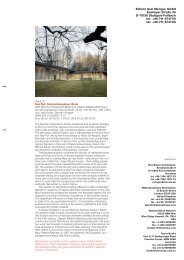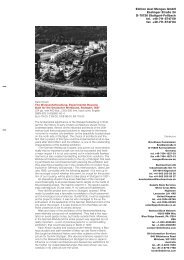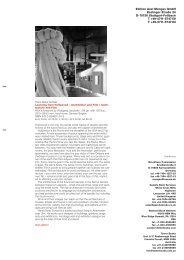Opus 54. Eiermann, Wash, d - Edition Axel Menges
Opus 54. Eiermann, Wash, d - Edition Axel Menges
Opus 54. Eiermann, Wash, d - Edition Axel Menges
You also want an ePaper? Increase the reach of your titles
YUMPU automatically turns print PDFs into web optimized ePapers that Google loves.
campuses, cultural/civic buildings and transportation<br />
facilities. Throughout its history, SOM has retained a<br />
flexible approach to design and an office structure combining<br />
capabilities of diverse team members. After the<br />
millennium, SOM finds itself at the forefront of contemporary<br />
building with its high-profile involvement in many<br />
landmark urban projects, including 7 World Trade Center<br />
in New York and One World Trace Center, the Freedom<br />
Tower, on the World Trade Center site in New York. The<br />
booming economy in Asia has resulted in tremendous<br />
construction activities, with a seemingly endless demand<br />
for office towers, transportation structures and<br />
multi-use complexes. In the Middle East, Burj Dubai, the<br />
tallest building in the world, is under construction, to be<br />
completed in 2009.<br />
While this brief look into examples from SOM’s long<br />
history can by no means be complete, it lays the<br />
groundwork for understanding the project this monograph<br />
is featuring, the 2001 International Terminal at San<br />
Francisco International Airport, designed by Craig Hartman<br />
from the San Francisco office.<br />
The San Francisco office was started by Nathaniel<br />
Alexander Owings in 1947 as a third office after the offices<br />
in Chicago and New York. Today the office features<br />
open studio spaces on the 24th and 25th floors of a<br />
SOM high-rise completed in 1980 (formerly 444 Market<br />
Street, now 1 Front Street), in the center of the city’s<br />
financial district. The office organizes its jobs according<br />
to an internal principle that is true to all SOM offices:<br />
the development of every project, from concept through<br />
construction, is led by the design partner and a managing<br />
partner. The projects are coordinated and developed<br />
by three senior leaders: a project designer works with<br />
the design partner and studio design teams in the development<br />
of the overall design strategy and aesthetic details,<br />
a project manager takes care of the business considerations<br />
working with the managing partner and a<br />
technical designer is in charge of the project’s technical<br />
development.<br />
The office had a strong hand in shaping the city of<br />
San Francisco. The office building for the Crown Zellerbach<br />
Corporation 16 (1957–59) built on a triangular site<br />
downtown, is a piece that marries urban-landscape design,<br />
tying together a low-rise pavilion and a mid-rise<br />
office structure in a park-like setting. Built in 1969, The<br />
Bank of America headquarters 17 with its granite façade<br />
remains a dominant player in the San Francisco skyline.<br />
Many more buildings of lesser profile but fine quality in<br />
San Francisco are products of this office such as the<br />
Bechtel Building on 45 Fremont Street 18 ; Five Fremont<br />
Center 19 ; The Federal Reserve Bank of San Francisco 20 ;<br />
the Crocker Center and Galleria 21 ; and the Louise M.<br />
Davies Symphony Hall 22 .<br />
Most of SOM’s recent contributions to San Francisco’s<br />
cityscape are in the South of Market and Mission<br />
Bay area. This previously industrial landscape is undergoing<br />
a transformation into mixed use, high-density cultural,<br />
residential and institutional neighborhoods. SOM’s<br />
first intervention here, in the mid 1990’s, was the restoration,<br />
adaptive reuse and addition to the US Court of Appeals<br />
23 , a national historic landmark structure.<br />
More recent is the office tower on Second and Mission<br />
Streets 24 (1998–2000), with its light sandstone<br />
façade, white mullions, and simple lines in its fenestration<br />
and canopies. In the same area south of Market, the<br />
St. Regis Museum tower 25 was completed in 2004. At<br />
a prominent street corner on 3rd and Mission, adjacent<br />
to the San Francisco MOMA and Yerba Buena Gardens,<br />
the St. Regis incorporates the historic Williams Building’s<br />
brick façade into its design. The mixed-use tower houses<br />
MoAD, the Museum of the African Diaspora, the St.<br />
Regis Hotel and is topped with condominiums. The tower<br />
is wrapped in a precast concrete cloak, variegated in<br />
color and reminiscent of a woven textile, draped over<br />
the building and pulled back to reveal the glass corners<br />
of its center. The center glass shaft is expressed fully at<br />
the skyline where it culminates in layered translucent<br />
veils, capturing San Francisco’s dramatic light.<br />
With the Beacon housing complex 26 (2003) in Mission<br />
Bay, and the UCSF Mission Bay Campus housing<br />
complex 27 (2005), SOM made its mark on large-scale<br />
housing development in San Francisco. The Beacon<br />
covers two city blocks of formerly industrial city fabric.<br />
On the first floor, retail fronts the street and wraps parking<br />
while the interior courtyard on the podium level features<br />
a social hall, a swimming pool with gym, and communal<br />
spaces. The housing at UCSF is comprised of<br />
slender, light-filled residential bars which knit the new<br />
campus together with a series of courtyards and retail at<br />
the base. Across the Bay in Oakland, the iconic Cathedral<br />
of Christ the Light 28 is under construction at the<br />
shore of Lake Merritt. In this ambitious structure, a veil of<br />
glass contains a large inner wooden vessel as a place of<br />
worship and serves as a beacon for the surrounding<br />
neighborhoods and a new civic precinct for the City of<br />
Oakland.<br />
SOM had an early start in designing airport passenger<br />
terminals, an example being the International Arrivals<br />
Terminal at John F. Kennedy International Airport in New<br />
York, starting construction in 1955 29 (now demolished).<br />
The wide open space of the terminal building could be<br />
seen as the inspiration for the great hall in the San Francisco<br />
International Terminal; the SFO terminal, while<br />
even more open and vast, expresses the same aesthetic<br />
rational. SOM has remained involved in the development<br />
of JFK International Airport, completing Terminal Four 30<br />
in 2001. In 1998 the New York office began planning the<br />
expansion for Ben Gurion Airport 31 in Tel Aviv with a new<br />
international terminal (together with Karmi Architects of<br />
Jerusalem and Moshe Safdie and Associates), creating<br />
a gateway that reflects the country’s cultural heritage.<br />
The Hajj Terminal in Jeddah 32 , provided another version<br />
of a large, unencumbered space, in this case covered<br />
by a tensile fabric-roof structure.<br />
San Francisco International Airport history<br />
The Mills Field Municipal Airport of San Francisco dedicated<br />
in May 1927, was the site selected over nine other<br />
locations in and around the city. Studies later confirmed<br />
that it was an adequate location for its weather conditions.<br />
At the time the lease was signed for the 150-acre<br />
parcel on the Mills Estate, most of the San Francisco<br />
Peninsula was still pastureland. One other detail deserves<br />
mentioning: there had been a vision to construct<br />
an airfield on top of high-rise buildings along the Embarcadero<br />
in downtown San Francisco, an idea that was<br />
spun in many other cities at the time. 33 The need for an<br />
airport for the city had been discussed for years, but the<br />
passing of the Air Mail Act in 1925 added urgency. Under<br />
the Air Mail Act US Mail service was transferred from<br />
the federal government to private operations, and many<br />
cities saw the opportunity to assume contracts for the<br />
6. National Commercial Bank, Jeddah, Saudi Arabia, 1977<br />
to 1984. (Photo: Wolfgang Hoyt, Esto.)<br />
7. Crown Zellerbach Building, San Francisco, California,<br />
1957–59. (Photo: Morley Baer.)<br />
8. Cathedral of Christ the Light, Oakland, California, 2000<br />
to 2008.<br />
9. International Arrivals Terminal, John F. Kennedy International<br />
Airport, New York, 1955–58. (Photo: Ezra Stoller,<br />
Esto.)<br />
mail service, but they needed to provide the necessary<br />
facilities.<br />
»The Airport owes its location to the son of one of<br />
the Peninsula’s wealthiest and most land-rich residents,<br />
Daris Ogden Mills. His son, Ogden, leased the City the<br />
land for the first airport at a price amounting to a gift.<br />
Through Mills, San Francisco Airport connected with<br />
the Gold Rush.« 34<br />
Construction on the site began with grading for the<br />
airfield and its three runways. In 1927, the first administration<br />
building – considered a temporary structure –<br />
was built in residential style with red cedar shingles and<br />
re-sawn redwood siding painted white. The building was<br />
moved 10 years later to make space for a new administration<br />
building. The first building initially served as sleeping<br />
quarters for incoming pilots and staff and housed office<br />
space, a telegraph room, a radio room, a public<br />
waiting room and a meteorological room, all on a single<br />
floor. The building’s residential double-hung windows did<br />
not necessarily indicate a relationship to the runway nor<br />
evoke far flung destinations. Also in 1927, hangar one<br />
was erected to the south, using a steel frame fastened<br />
with nuts and bolts to allow for disassembly and relocation<br />
(hangars two, three, and four followed in the same<br />
manner). The airport’s early days were celebrated by<br />
events like the one on April 19, 1930, when the US Army<br />
Air Corps held an »air circus« that attracted a large number<br />
of visitors. The airport’s dedication on May 7, 1927<br />
was followed by the airport’s first historic moment that<br />
same year, on Sept. 16, 1927, when Charles A. Lindbergh<br />
landed in his plane, the Spirit of St. Louis, the first<br />
of many visits he made to San Francisco to promote the<br />
future of aviation. During its first month of operations,<br />
the airport counted 15 passengers.<br />
In 1930, the airport became a permanent city utility<br />
when San Francisco purchased the property from Ogden<br />
Mills. Commercial service began in earnest in 1931<br />
when Century Pacific Lines announced a new Pacific<br />
Coast air service making San Francisco the northern<br />
terminal. »Ten airplanes began flying an almost hourly<br />
schedule on July 3, 1931.« 35 Despite the commercial undertakings,<br />
the airport continuously struggled for financial<br />
survival. In 1931, administrative responsibilities were<br />
placed under the authority of a new Public Utilities Commission.<br />
The name was changed to »San Francisco Airport«.<br />
By the 1930s flying had surpassed rail service in<br />
speed and had become a popular means of traveling; it<br />
was in this decade that commercial aviation took off and<br />
San Francisco saw nearly 30000 passengers in 1933.<br />
1935, large four-engine seaplanes had begun commercial<br />
air service across the Pacific to Asia, which<br />
started global international flight. San Francisco responded<br />
with improvement projects in the mid 1930s:<br />
38 acres reclaimed from tidelands for better wind orientation.<br />
In 1936, a first industrial tenant moved in, a manufacturing<br />
plant for »fivvers« – two seater planes designed<br />
for the private market, but the business failed after one<br />
year.<br />
Begun in 1936, a new administration building opened<br />
in 1937. The building was designed in the Spanish colonial<br />
style by H.G. Chipier (construction overseen by<br />
George D. Buir of the SF Public Utilities Commission).<br />
The terminal was intended to serve both flying boats<br />
and land-based aircraft and offered services very similar<br />
to those of a railroad station. 36 The building housed a<br />
four-storey control tower, a meteorological observation<br />
platform, weather department offices and a main passenger<br />
waiting room next to ticket counters, a restaurant,<br />
a cocktail lounge, a cigar counter and telegraph<br />
and telephone offices. 37 »Large airy arcades and vestibules<br />
defined the entrances, and a grand staircase led<br />
to the mezzanine. The stair and balcony railings were<br />
done in antique wrought iron that matched the lighting<br />
fixtures, and two chandeliers hung from the stenciled<br />
ceiling. The woodwork was oak, the countertops were<br />
8 9


